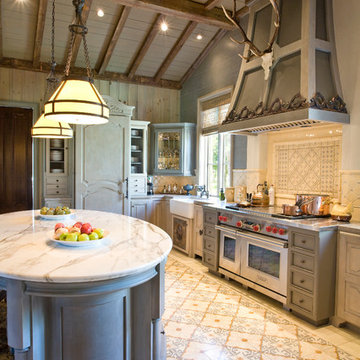Idées déco de cuisines encastrables
Trier par :
Budget
Trier par:Populaires du jour
41 - 60 sur 280 photos
1 sur 3
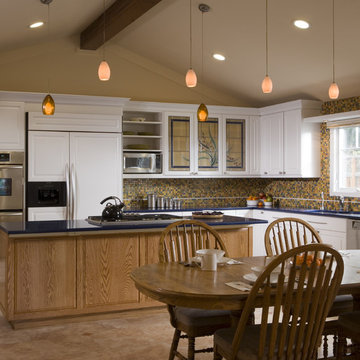
Inspiration pour une cuisine américaine encastrable design avec un placard avec porte à panneau surélevé, des portes de placard blanches, une crédence multicolore, une crédence en mosaïque et un plan de travail bleu.
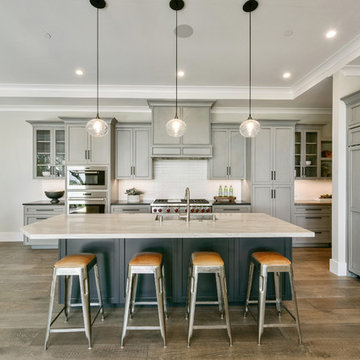
Cette photo montre une cuisine américaine encastrable chic en L avec un évier encastré, un placard à porte shaker, des portes de placard grises, une crédence blanche, un sol en bois brun, îlot, un sol marron et un plan de travail blanc.
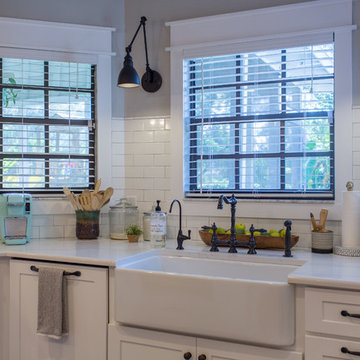
Photo Credit: Brandi Image Photography
Our Modern Farmhouse Style reflects in our own personal kitchen and working showroom. The warmth of the Walnut Butcher Block sets the scene for gathering and also for long baking sessions. The Silestone Quartz countertop around the perimeter makes it for easy clean up - especially around the range area. That heavy cooking zone features a custom PPKD built wood hood with all the detailing in the crown molding. The glass hutch serves as a perfect every day dish cabinet, while glass on the range wall also helps to lighten up the heavy load. The Farmhouse sink provides a beautiful clean-up station with the bridge faucet to add beauty and tradition. The purifier is strategically set up near the coffee station for early morning risers. The refrigerator is built into an old walkway that was under-used and it provides the perfect spot to house a hard working appliance. The dishwasher is paneled and tucked away beside the sink while the double pull-out trash is also camoflauged adjacent to the sink.
We welcome you to make your Design Consult Appointment today so you can come and see the beauty, quality, and special touches we will put in your home, as we did with ours.
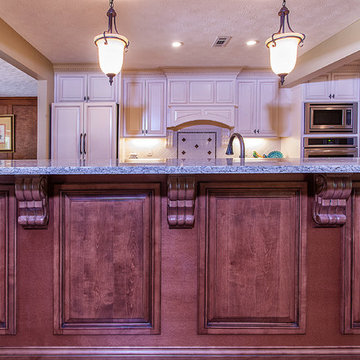
Idées déco pour une grande cuisine ouverte parallèle et encastrable classique avec un évier 2 bacs, un placard avec porte à panneau surélevé, des portes de placard beiges, un plan de travail en granite, une crédence blanche, un sol en calcaire et aucun îlot.
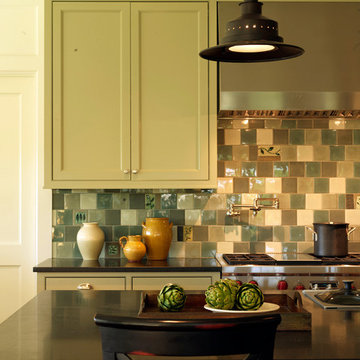
Hart Associates Architects
Inspiration pour une grande cuisine américaine encastrable traditionnelle en L avec un placard avec porte à panneau encastré, des portes de placards vertess, un plan de travail en granite, une crédence multicolore, une crédence en carrelage de pierre, un sol en bois brun et îlot.
Inspiration pour une grande cuisine américaine encastrable traditionnelle en L avec un placard avec porte à panneau encastré, des portes de placards vertess, un plan de travail en granite, une crédence multicolore, une crédence en carrelage de pierre, un sol en bois brun et îlot.
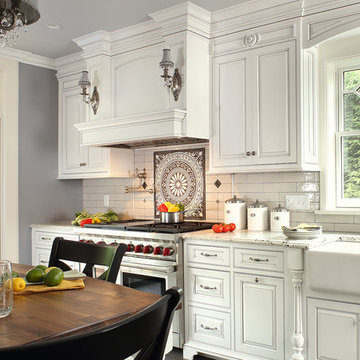
Peter Rymwid
Idée de décoration pour une petite cuisine américaine parallèle et encastrable tradition avec un évier de ferme, un placard à porte affleurante, des portes de placard blanches, un plan de travail en quartz, une crédence blanche, une crédence en carreau de porcelaine, un sol en carrelage de porcelaine et aucun îlot.
Idée de décoration pour une petite cuisine américaine parallèle et encastrable tradition avec un évier de ferme, un placard à porte affleurante, des portes de placard blanches, un plan de travail en quartz, une crédence blanche, une crédence en carreau de porcelaine, un sol en carrelage de porcelaine et aucun îlot.
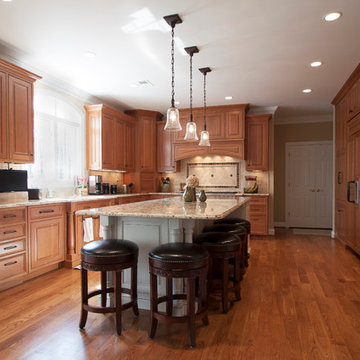
Project Features: Two Cabinet Colors; Custom Wood Hood with Arched Bottom Rail; Art for Everyday Turned Posts # B-1; Furniture Toe Kicks Type “C”; Corner Storage Unit; Drawer with Removable Front-to-Back Dividers; Desk Area; Custom Corkboards on Backs of Desk Area Doors; Wood Mullion and Seedy Spectrum Glass Doors; Custom Island with Seating for Five; Varied Height Cabinetry
Kitchen Perimeter and Desk Area Cabinets: Honey Brook Custom Cabinets in Cherry Wood with Champagne Finish; Hawthorne Beaded Inset Door Style with New Canaan Beaded Inset Drawers
Island Cabinets: Honey Brook Custom Cabinets in Maple Wood with Seapearl Paint and Glaze; Hawthorne Beaded Inset Door Style with New Canaan Beaded Inset Drawers
Countertops: 3cm Typhoon Cream Granite with Double Pencil Round Edge (Kitchen Perimeter) and Dupont Edge (Island)
Photographs by Kelly Keul Duer
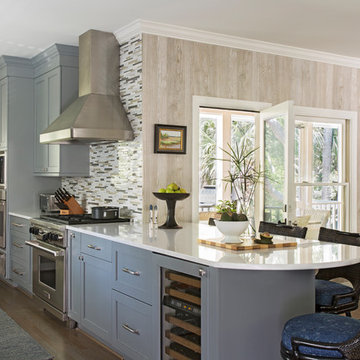
Photography: Julia Lynn
Inspiration pour une cuisine ouverte parallèle et encastrable traditionnelle de taille moyenne avec un évier encastré, un placard avec porte à panneau encastré, des portes de placard grises, un plan de travail en quartz, une crédence multicolore, une crédence en céramique, parquet foncé, une péninsule et un sol marron.
Inspiration pour une cuisine ouverte parallèle et encastrable traditionnelle de taille moyenne avec un évier encastré, un placard avec porte à panneau encastré, des portes de placard grises, un plan de travail en quartz, une crédence multicolore, une crédence en céramique, parquet foncé, une péninsule et un sol marron.
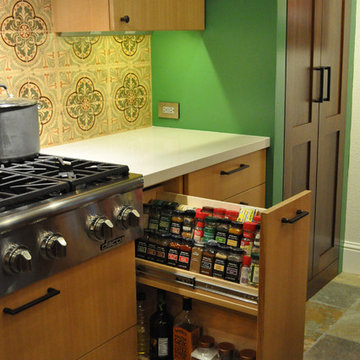
The worldly style of this inventive space draws inspiration from Latin American design. Warm wood tones, a custom copper hood, and hand painted Mexican tiles complement the clients Latin American artwork. The Crystal frameless cabinetry is in a black walnut shaker style and natural anigre flat panel door. The dynamic curved shape of the island is mimicked in the granite eating bar and curved shelves of the message/organization center.
Photo Credit: Nar Fine Carpentry, Inc.
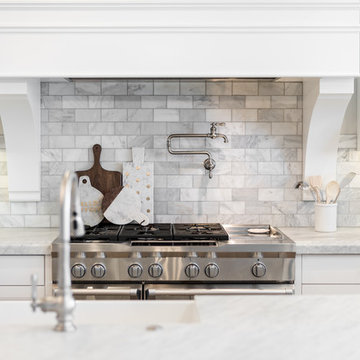
Inspiration pour une cuisine encastrable traditionnelle en U de taille moyenne avec un évier de ferme, un placard à porte shaker, des portes de placard blanches, plan de travail en marbre, une crédence grise, une crédence en marbre, un sol en bois brun, îlot, un sol multicolore et un plan de travail blanc.
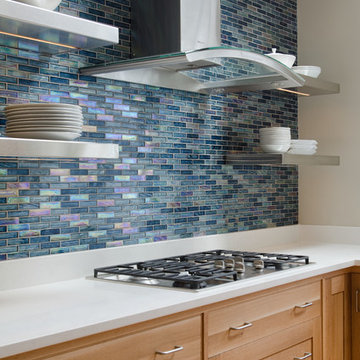
Réalisation d'une grande cuisine américaine encastrable minimaliste en U et bois clair avec un plan de travail en quartz modifié, îlot, un évier encastré, un placard à porte shaker, une crédence bleue, une crédence en carreau de verre, parquet clair, un sol marron et un plan de travail blanc.
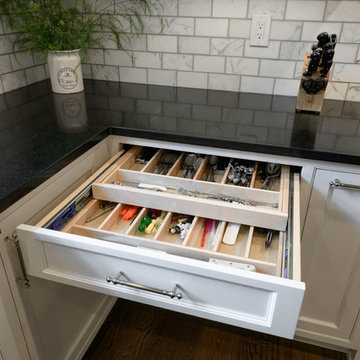
Malvern kitchen w/ Tedd Wood Cabinetry!
Photos by Kingdom Works Media, Inc.
Réalisation d'une grande cuisine américaine encastrable tradition en L avec un évier encastré, un placard à porte affleurante, des portes de placard blanches, un plan de travail en quartz, une crédence blanche, une crédence en carrelage de pierre, un sol en bois brun, îlot, un sol marron et plan de travail noir.
Réalisation d'une grande cuisine américaine encastrable tradition en L avec un évier encastré, un placard à porte affleurante, des portes de placard blanches, un plan de travail en quartz, une crédence blanche, une crédence en carrelage de pierre, un sol en bois brun, îlot, un sol marron et plan de travail noir.
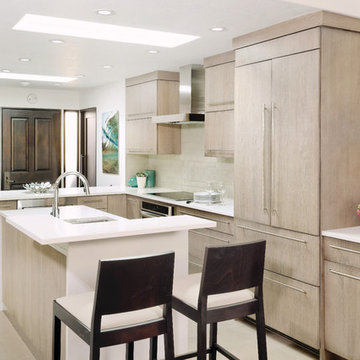
Réalisation d'une petite cuisine encastrable design en L et bois clair avec un évier encastré, un placard à porte plane, une crédence blanche, une crédence en carrelage métro et îlot.
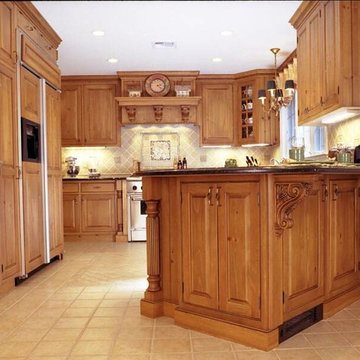
Aménagement d'une grande cuisine américaine encastrable classique en U et bois brun avec un évier 2 bacs, un placard avec porte à panneau surélevé, une crédence beige, une crédence en céramique, un sol en carrelage de céramique, une péninsule, un sol beige et plan de travail noir.
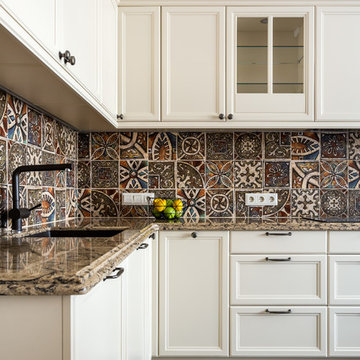
Idée de décoration pour une cuisine américaine encastrable en L avec un évier 2 bacs, un plan de travail en quartz modifié, une crédence en céramique, un sol en carrelage de porcelaine, un sol marron et un plan de travail marron.
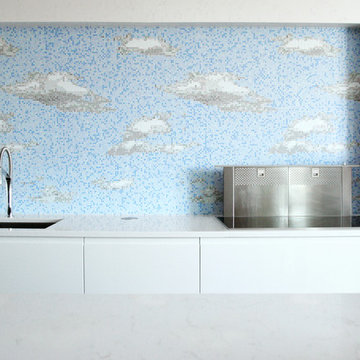
The mosaic tile mural is edge lit with LED lighting strip and adds color and whimsy to an otherwise utilitarian space. The glass mosaic wall is framed with white quartz stone backsplash
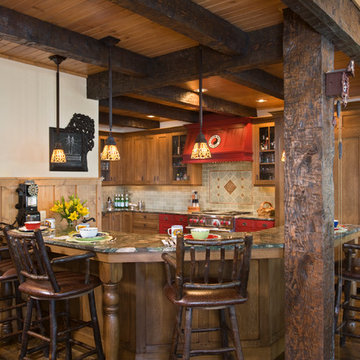
This beautiful lakefront home designed by MossCreek features a wide range of design elements that work together perfectly. From it's Arts and Craft exteriors to it's Cowboy Decor interior, this ultimate lakeside cabin is the perfect summer retreat.
Designed as a place for family and friends to enjoy lake living, the home has an open living main level with a kitchen, dining room, and two story great room all sharing lake views. The Master on the Main bedroom layout adds to the livability of this home, and there's even a bunkroom for the kids and their friends.
Expansive decks, and even an upstairs "Romeo and Juliet" balcony all provide opportunities for outdoor living, and the two-car garage located in front of the home echoes the styling of the home.
Working with a challenging narrow lakefront lot, MossCreek succeeded in creating a family vacation home that guarantees a "perfect summer at the lake!". Photos: Roger Wade
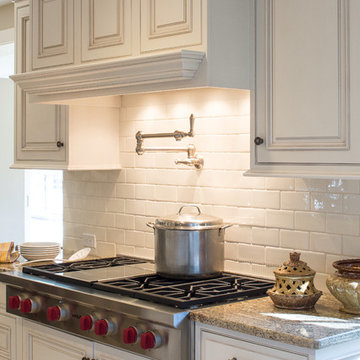
Patricia Burke
Aménagement d'une très grande cuisine américaine linéaire et encastrable classique avec un placard avec porte à panneau surélevé, des portes de placard beiges, un plan de travail en granite, une crédence blanche, une crédence en carrelage métro, un sol en travertin, 2 îlots, un sol marron et un plan de travail marron.
Aménagement d'une très grande cuisine américaine linéaire et encastrable classique avec un placard avec porte à panneau surélevé, des portes de placard beiges, un plan de travail en granite, une crédence blanche, une crédence en carrelage métro, un sol en travertin, 2 îlots, un sol marron et un plan de travail marron.
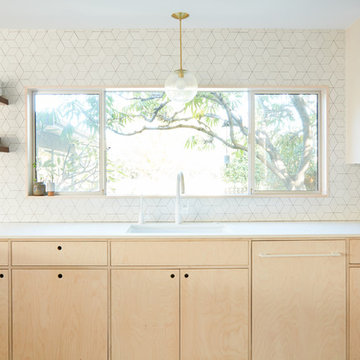
Madeline Tolle
Design by Tandem Designs
Aménagement d'une cuisine encastrable rétro en bois clair avec un placard à porte plane, une crédence blanche et une crédence en céramique.
Aménagement d'une cuisine encastrable rétro en bois clair avec un placard à porte plane, une crédence blanche et une crédence en céramique.
Idées déco de cuisines encastrables
3
