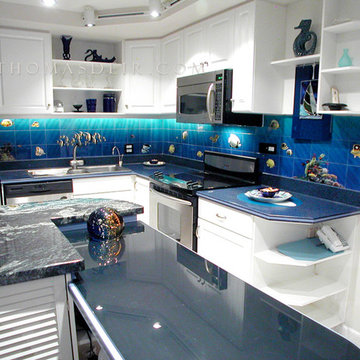Idées déco de cuisines exotiques en L
Trier par :
Budget
Trier par:Populaires du jour
81 - 100 sur 509 photos
1 sur 3
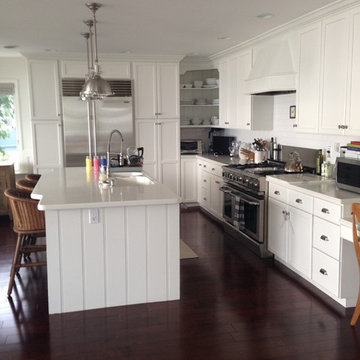
Inspiration pour une cuisine ouverte ethnique en L de taille moyenne avec un évier 2 bacs, un placard avec porte à panneau encastré, des portes de placard blanches, un plan de travail en quartz modifié, une crédence blanche, une crédence en carrelage métro, un électroménager en acier inoxydable, parquet foncé, îlot et un sol marron.
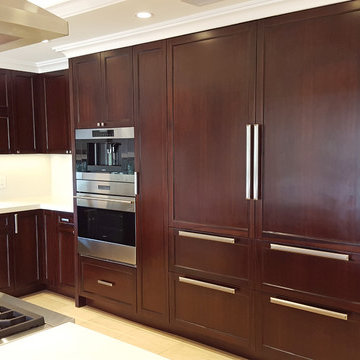
Built in 1998, the 2,800 sq ft house was lacking the charm and amenities that the location justified. The idea was to give it a "Hawaiiana" plantation feel.
Exterior renovations include staining the tile roof and exposing the rafters by removing the stucco soffits and adding brackets.
Smooth stucco combined with wood siding, expanded rear Lanais, a sweeping spiral staircase, detailed columns, balustrade, all new doors, windows and shutters help achieve the desired effect.
On the pool level, reclaiming crawl space added 317 sq ft. for an additional bedroom suite, and a new pool bathroom was added.
On the main level vaulted ceilings opened up the great room, kitchen, and master suite. Two small bedrooms were combined into a fourth suite and an office was added. Traditional built-in cabinetry and moldings complete the look.
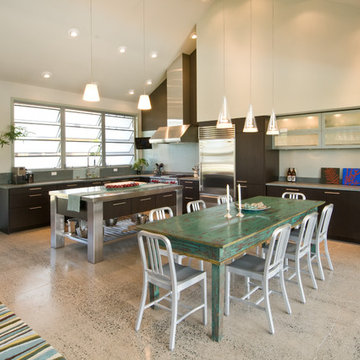
Inspiration pour une grande cuisine américaine ethnique en L et bois foncé avec un évier encastré, une crédence bleue, une crédence en céramique, un électroménager en acier inoxydable, un placard à porte plane, un plan de travail en granite et îlot.
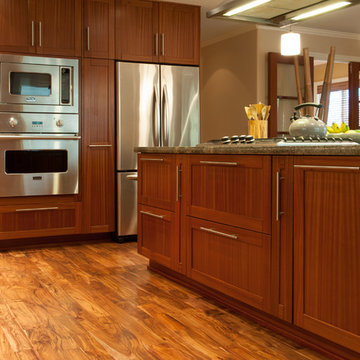
Interior Design by Valorie Spence,
Interior Design Solutions, Maui, Hawaii www.idsmaui.com.
Greg Hoxsie Photography
Réalisation d'une cuisine américaine ethnique en L et bois brun de taille moyenne avec un placard à porte shaker et un plan de travail en granite.
Réalisation d'une cuisine américaine ethnique en L et bois brun de taille moyenne avec un placard à porte shaker et un plan de travail en granite.
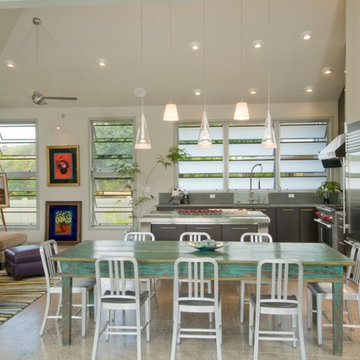
Inspiration pour une cuisine ouverte ethnique en L et bois foncé avec un électroménager en acier inoxydable et un placard à porte plane.
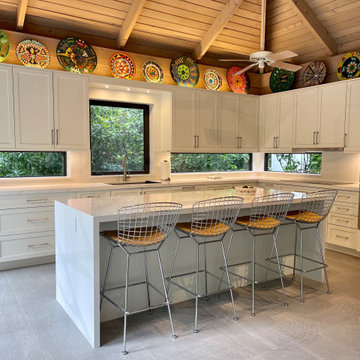
Idées déco pour une cuisine américaine exotique en L de taille moyenne avec un évier 1 bac, un placard à porte shaker, des portes de placard blanches, un plan de travail en quartz modifié, une crédence multicolore, une crédence en quartz modifié, un électroménager en acier inoxydable, un sol en carrelage de porcelaine, îlot, un sol gris, un plan de travail multicolore et poutres apparentes.
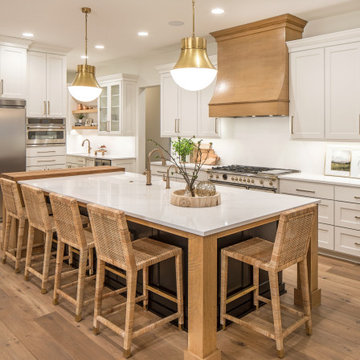
Idée de décoration pour une cuisine américaine ethnique en L de taille moyenne avec un évier de ferme, un placard avec porte à panneau encastré, des portes de placard blanches, un plan de travail en quartz modifié, une crédence blanche, une crédence en quartz modifié, un électroménager en acier inoxydable, un sol en bois brun, îlot, un sol marron et un plan de travail blanc.
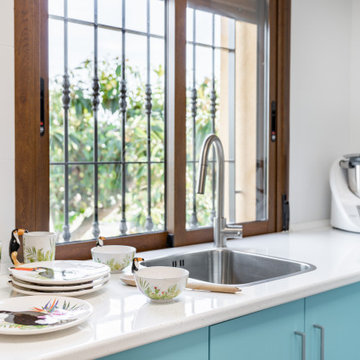
Vivienda inspirada en ambiente tropical. Con suelos y decorados con porcelánicos estampados con motivos florales y madera.
Inspiration pour une grande cuisine américaine ethnique en L avec un évier intégré, un placard sans porte, des portes de placard turquoises, plan de travail en marbre, une crédence blanche, une crédence en céramique, un électroménager en acier inoxydable, un sol en carrelage de céramique, aucun îlot, un sol marron et un plan de travail blanc.
Inspiration pour une grande cuisine américaine ethnique en L avec un évier intégré, un placard sans porte, des portes de placard turquoises, plan de travail en marbre, une crédence blanche, une crédence en céramique, un électroménager en acier inoxydable, un sol en carrelage de céramique, aucun îlot, un sol marron et un plan de travail blanc.
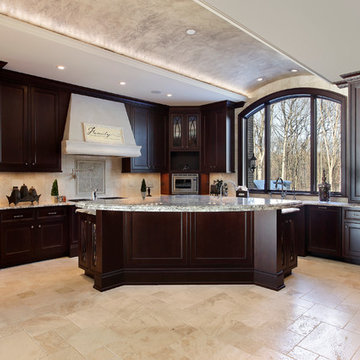
Copyright protected
Cette photo montre une grande cuisine américaine exotique en bois foncé et L avec un placard avec porte à panneau encastré, un plan de travail en granite, une crédence blanche, une crédence en carrelage de pierre, un sol en travertin, un électroménager en acier inoxydable et îlot.
Cette photo montre une grande cuisine américaine exotique en bois foncé et L avec un placard avec porte à panneau encastré, un plan de travail en granite, une crédence blanche, une crédence en carrelage de pierre, un sol en travertin, un électroménager en acier inoxydable et îlot.
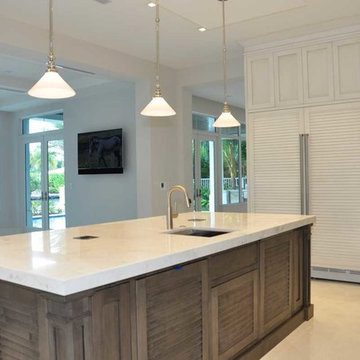
Idées déco pour une cuisine ouverte exotique en L de taille moyenne avec un évier encastré, un placard à porte persienne, des portes de placard blanches, plan de travail en marbre, un électroménager en acier inoxydable, un sol en carrelage de porcelaine, îlot et un sol beige.
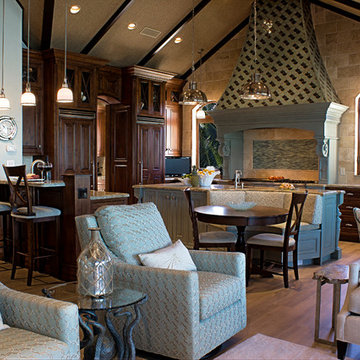
An open kitchen concept allows the chef to cook while entertaining family and friends.
Idée de décoration pour une grande cuisine ouverte encastrable ethnique en L et bois foncé avec un évier posé, un placard avec porte à panneau surélevé, un plan de travail en granite, une crédence bleue, une crédence en carrelage métro, un sol en carrelage de porcelaine, 2 îlots et un sol beige.
Idée de décoration pour une grande cuisine ouverte encastrable ethnique en L et bois foncé avec un évier posé, un placard avec porte à panneau surélevé, un plan de travail en granite, une crédence bleue, une crédence en carrelage métro, un sol en carrelage de porcelaine, 2 îlots et un sol beige.
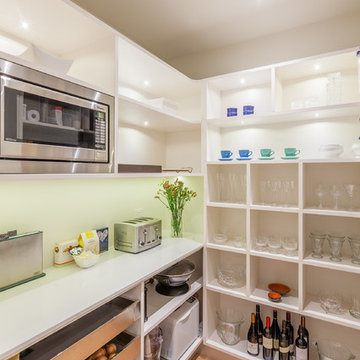
Designer Natalie Du Bois
Photographer Kallan Mac Leod
Inspiration pour une arrière-cuisine ethnique en L de taille moyenne avec un évier encastré, un placard sans porte, des portes de placard blanches, un plan de travail en quartz modifié, une crédence verte, une crédence en feuille de verre, un électroménager en acier inoxydable, parquet clair et îlot.
Inspiration pour une arrière-cuisine ethnique en L de taille moyenne avec un évier encastré, un placard sans porte, des portes de placard blanches, un plan de travail en quartz modifié, une crédence verte, une crédence en feuille de verre, un électroménager en acier inoxydable, parquet clair et îlot.
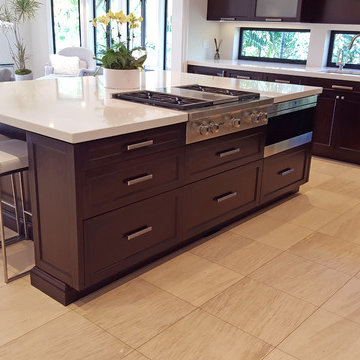
Built in 1998, the 2,800 sq ft house was lacking the charm and amenities that the location justified. The idea was to give it a "Hawaiiana" plantation feel.
Exterior renovations include staining the tile roof and exposing the rafters by removing the stucco soffits and adding brackets.
Smooth stucco combined with wood siding, expanded rear Lanais, a sweeping spiral staircase, detailed columns, balustrade, all new doors, windows and shutters help achieve the desired effect.
On the pool level, reclaiming crawl space added 317 sq ft. for an additional bedroom suite, and a new pool bathroom was added.
On the main level vaulted ceilings opened up the great room, kitchen, and master suite. Two small bedrooms were combined into a fourth suite and an office was added. Traditional built-in cabinetry and moldings complete the look.
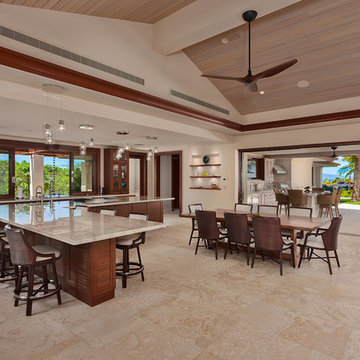
Photo credit: Don Bloom
Cette image montre une très grande cuisine ouverte ethnique en L et bois foncé avec un évier encastré, un placard à porte shaker, un électroménager en acier inoxydable, un sol en calcaire, îlot et un sol beige.
Cette image montre une très grande cuisine ouverte ethnique en L et bois foncé avec un évier encastré, un placard à porte shaker, un électroménager en acier inoxydable, un sol en calcaire, îlot et un sol beige.
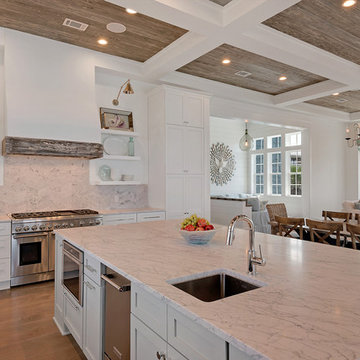
Exemple d'une très grande cuisine ouverte exotique en L avec un évier 2 bacs, un placard avec porte à panneau encastré, des portes de placard blanches, plan de travail en marbre, une crédence blanche, un électroménager en acier inoxydable, parquet foncé, îlot, une crédence en marbre et un sol beige.
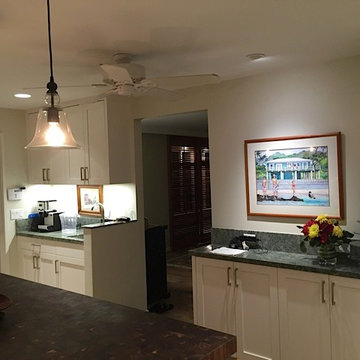
Exemple d'une grande arrière-cuisine exotique en L avec un évier encastré, un placard à porte shaker, des portes de placard blanches, plan de travail en marbre, une crédence verte, une crédence en marbre, un électroménager en acier inoxydable, un sol en vinyl, îlot et un plan de travail vert.
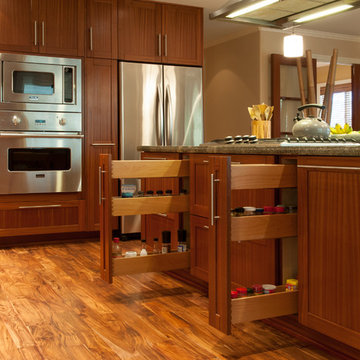
Interior Design by Valorie Spence,
Interior Design Solutions, Maui, Hawaii www.idsmaui.com.
Greg Hoxsie Photography
Cette image montre une cuisine américaine ethnique en L et bois brun de taille moyenne avec un placard à porte shaker et un plan de travail en granite.
Cette image montre une cuisine américaine ethnique en L et bois brun de taille moyenne avec un placard à porte shaker et un plan de travail en granite.
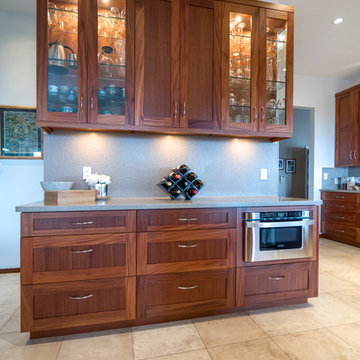
This Sapele mahogany kitchen is cleverly positioned to take advantage of the gorgeous views of the East Oahu coastline. Shaker cabinet doors provide a warmth that is offset by the natural blues and cool tones of the flooring and walls. The kitchen is very warm and inviting, with ample countertop space for food prep and an adjacent bar height seating for entertaining guests or quick meals on the go.
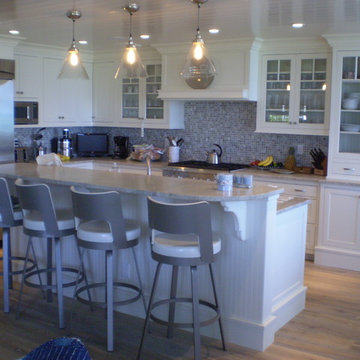
Custom kitchen, entertainment built-in, laundry room and 3 bathrooms on Sanibel Island, Florida. Alpine White inset-door cabinetry with custom wood mantle hood and glass door mullion pattern. Honed Taj Mahal quartzite countertops. Shell-like mosaic backsplash, Baths feature Carrara and limestone counters, custom storage towers and matching wood mirror trims. Designed by Jim & Erin Cummings of Shore & Country Kitchens.
Idées déco de cuisines exotiques en L
5
