Idées déco de cuisines fermées avec un électroménager de couleur
Trier par :
Budget
Trier par:Populaires du jour
121 - 140 sur 1 659 photos
1 sur 3
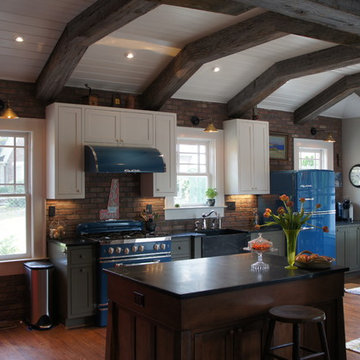
Cette image montre une cuisine rustique en U fermée et de taille moyenne avec des portes de placard blanches, un électroménager de couleur, un sol en bois brun, îlot, un évier de ferme, un placard à porte shaker, un plan de travail en stéatite, une crédence en brique et un sol marron.

For a client with an enthusiastic appreciation of retro design, this sunny ode to kitchens of the past is a cheerful and comforting retreat for today. The client wanted a kitchen that creatively expressed her fun, unconventional taste while providing all the modern conveniences of a contemporary home.
Space was borrowed from an existing office to provide more open area and easier navigation in the kitchen. Bright, optimistic yellow sets the tone in the room, with retro-inspired appliances in buttery yellow chosen as key elements of the design. A generous apron-front farm sink gleams with clean white enameled cast iron and is outfitted with a rare retro faucet with spray and scrub brush attachments. Black trim against the yellow ceramic tile countertops defines the kitchen’s lines. Simple maple cabinetry painted white with black ceramic knobs provides a modern level of storage.
Playful positioning of contrasting tiles on the floor presents a modern, quirky interpretation of the traditional checkerboard pattern in this classic kitchen with an original point of view.
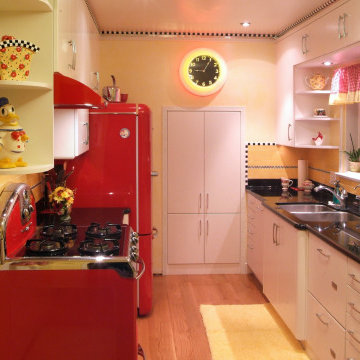
This was a fun re-model with a fun-loving homeowner. Know locally as 'the 50's guy' the homeowner wanted his kitchen to reflect his passion for that decade. Using Northstar appliances from Elmira Stove Works was just the beginning. We complemented the bright red of the appliances with white cabinets and black counters. The homeowner then added the yellow walls and detailed tile work to finish it off. San Luis Kitchen Co.
photo: James DeBrauwere
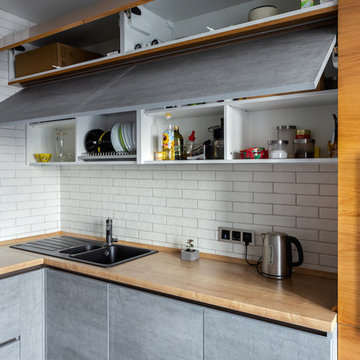
Антон Лихтарович
Cette photo montre une cuisine industrielle en L fermée et de taille moyenne avec un évier posé, un placard à porte plane, des portes de placard grises, un plan de travail en stratifié, une crédence en brique, un électroménager de couleur, un sol en carrelage de céramique, aucun îlot et un sol blanc.
Cette photo montre une cuisine industrielle en L fermée et de taille moyenne avec un évier posé, un placard à porte plane, des portes de placard grises, un plan de travail en stratifié, une crédence en brique, un électroménager de couleur, un sol en carrelage de céramique, aucun îlot et un sol blanc.
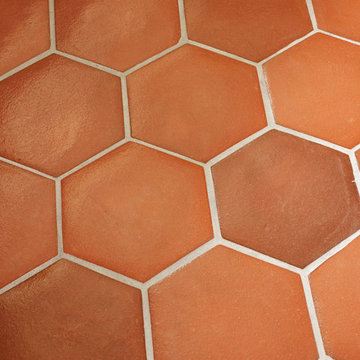
Réalisation d'une cuisine méditerranéenne fermée et de taille moyenne avec un évier de ferme, un placard avec porte à panneau encastré, des portes de placard blanches, plan de travail carrelé, une crédence jaune, une crédence en carrelage métro, un électroménager de couleur, tomettes au sol, aucun îlot, un sol rouge et un plan de travail multicolore.
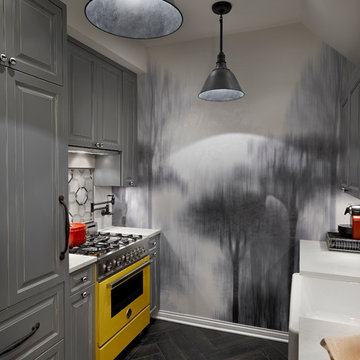
Idée de décoration pour une petite cuisine parallèle bohème fermée avec un évier de ferme, un placard avec porte à panneau surélevé, des portes de placard grises, un plan de travail en granite, une crédence en mosaïque, un électroménager de couleur, un sol en carrelage de porcelaine, aucun îlot et une crédence multicolore.

Ed Gohlich
Réalisation d'une cuisine tradition en bois brun fermée avec un évier de ferme, un placard à porte shaker, une crédence blanche, une crédence en carrelage métro, un électroménager de couleur, un sol en liège et aucun îlot.
Réalisation d'une cuisine tradition en bois brun fermée avec un évier de ferme, un placard à porte shaker, une crédence blanche, une crédence en carrelage métro, un électroménager de couleur, un sol en liège et aucun îlot.
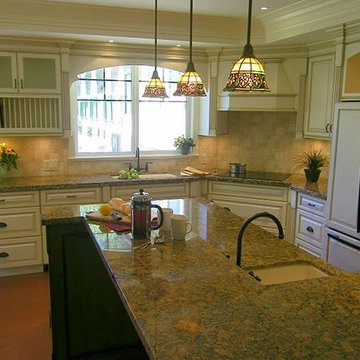
Beautiful country kitchen, cream antiqued cabinets by Old World Kitchens, Chilliwack, BC, granite counters, 2 sinks, oil rubbed hardware and faucets, travertine backsplash, photo by Jil McDonald of Jil Sonia Interiors
www.JilSoniaInteriors.com
Email: info@jilsoniainteriors.com
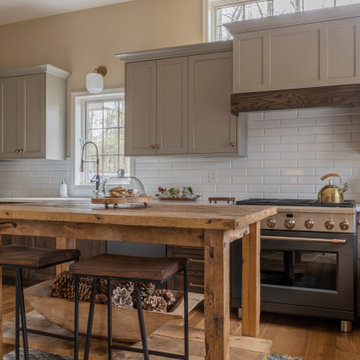
Réalisation d'une cuisine tradition en U fermée et de taille moyenne avec un évier encastré, un placard à porte plane, des portes de placard grises, un plan de travail en quartz modifié, une crédence blanche, une crédence en carreau de porcelaine, un électroménager de couleur, parquet clair, îlot, un sol marron et un plan de travail blanc.

Custom island and plaster hood take center stage in this kitchen remodel. Full-wall wine, coffee and smoothie station on the right perimeter. Cabinets are white oak. Design by: Alison Giese Interiors
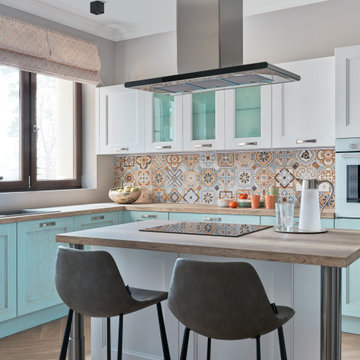
Cette image montre une cuisine bicolore design en L fermée avec un évier posé, un placard avec porte à panneau encastré, des portes de placard turquoises, une crédence multicolore, un électroménager de couleur, îlot, un sol marron et un plan de travail beige.
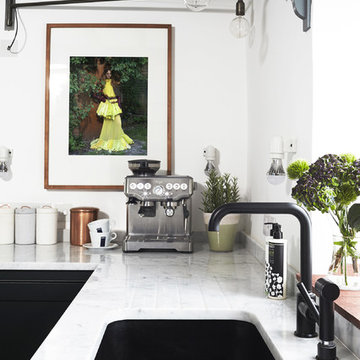
Our first project for this thatched cottage (approx age: 250 years old) was a challenging one. Although the property is old, the owners wanted a environment full of all modern conveniences, including an electric Aga. It was a full renovation of the kitchen, including space planning to create an easy-to-use family kitchen with lots of storage, overseeing the removal of the old kitchen and the installation of the handmade shaker kitchen, sourcing all the ironmongery, lighting and appliances and having the polished marble work surface installed.
Ph: Paul Stubberfield
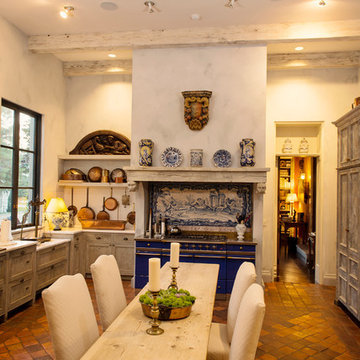
Antique elements blend seamlessly with modern conveniences in this extraordinary kitchen. Beautifully patinated custom stains and decorative paint treatments are used as finishes throughout, and the floor is constructed from reclaimed antique terra cotta pavers. Tuscan Villa-inspired home in Nashville | Architect: Brian O’Keefe Architect, P.C. | Interior Designer: Mary Spalding | Photographer: Alan Clark
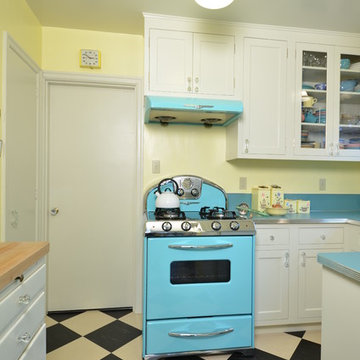
Idées déco pour une petite cuisine classique en U fermée avec un évier posé, un placard à porte shaker, des portes de placard blanches, un plan de travail en stratifié, une crédence bleue, un électroménager de couleur et un sol en linoléum.
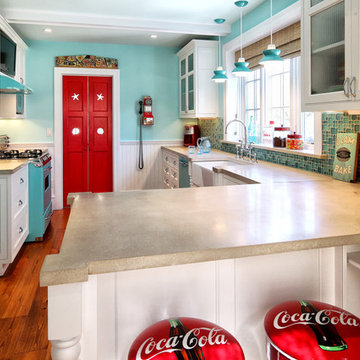
Réalisation d'une cuisine parallèle tradition fermée avec un évier de ferme, un placard à porte vitrée, des portes de placard blanches, un plan de travail en béton et un électroménager de couleur.
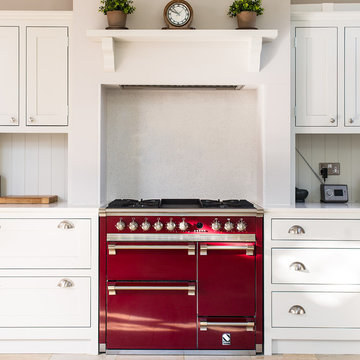
Inspiration pour une cuisine linéaire traditionnelle fermée et de taille moyenne avec un placard à porte shaker, un plan de travail en quartz, un sol en carrelage de céramique, une crédence blanche, un électroménager de couleur et des portes de placard blanches.
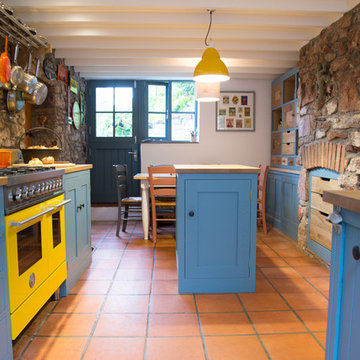
A 19th Century cottage painted Stone Blue (Farrow & Ball) with oak worktops. The Bertazzoni range cooker and pendant light are painted in Ferrari yellow adding a gorgeous pop of colour.
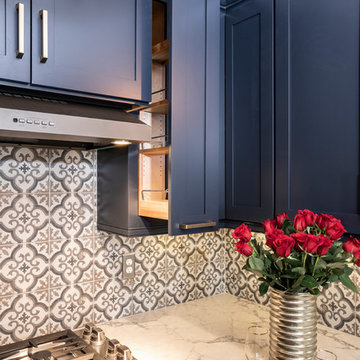
Wellborn Premier Prairie Maple Shaker Doors, Bleu Color, Amerock Satin Brass Bar Pulls, Delta Satin Brass Touch Faucet, Kraus Deep Undermount Sik, Gray Quartz Countertops, GE Profile Slate Gray Matte Finish Appliances, Brushed Gold Light Fixtures, Floor & Decor Printed Porcelain Tiles w/ Vintage Details, Floating Stained Shelves for Coffee Bar, Neptune Synergy Mixed Width Water Proof San Marcos Color Vinyl Snap Down Plank Flooring, Brushed Nickel Outlet Covers, Zline Drop in 30" Cooktop, Rev-a-Shelf Lazy Susan, Double Super Trash Pullout, & Spice Rack, this little Galley has it ALL!

Réalisation d'une grande cuisine design en L et inox fermée avec un évier encastré, un placard à porte vitrée, une crédence miroir, îlot, plan de travail en marbre, une crédence métallisée, un électroménager de couleur, parquet clair et un sol marron.
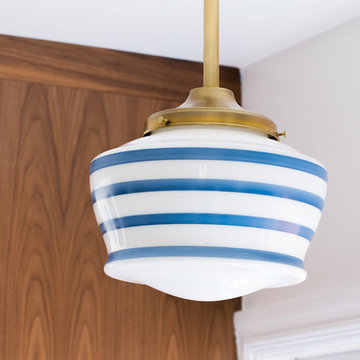
Designed by Distinctive Kitchens Seattle.
For the Admiral Tudor kitchen, we wanted a rich, textured feel with exquisite detail and carefully considered construction. The custom walnut cabinetry plays beautifully with the Lacanche range in Armor, and the simple backsplash allows the calacatta marble countertop to take top billing The end result is one of the most unique, gorgeous and functional kitchens we've ever designed.
Photo by Wynne Earle Photography
Idées déco de cuisines fermées avec un électroménager de couleur
7