Idées déco de cuisines fermées avec un électroménager de couleur
Trier par :
Budget
Trier par:Populaires du jour
141 - 160 sur 1 659 photos
1 sur 3
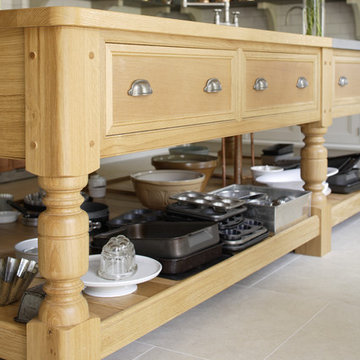
This bespoke professional cook's kitchen features a custom copper and stainless steel La Cornue range cooker and extraction canopy, built to match the client's copper pans. Italian Black Basalt stone shelving lines the walls resting on Acero stone brackets, a detail repeated on bench seats in front of the windows between glazed crockery cabinets. The table was made in solid English oak with turned legs. The project’s special details include inset LED strip lighting rebated into the underside of the stone shelves, wired invisibly through the stone brackets.
Primary materials: Hand painted Sapele; Italian Black Basalt; Acero limestone; English oak; Lefroy Brooks white brick tiles; antique brass, nickel and pewter ironmongery.
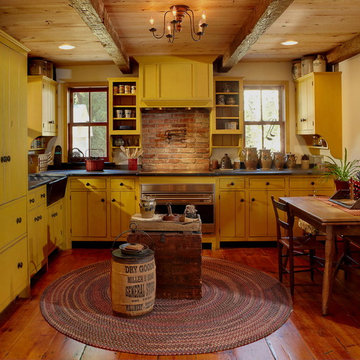
This custom kitchen includes cabinetry crafted in the "primitive" style. State of the art appliances are hidden behind cabinet panels, giving the kitchen an authentic period look.
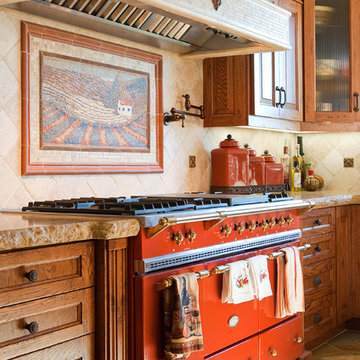
Réalisation d'une cuisine méditerranéenne en bois brun fermée et de taille moyenne avec un placard avec porte à panneau encastré, un électroménager de couleur, un plan de travail en granite, une crédence beige, une crédence en carrelage de pierre, un sol en carrelage de porcelaine et aucun îlot.
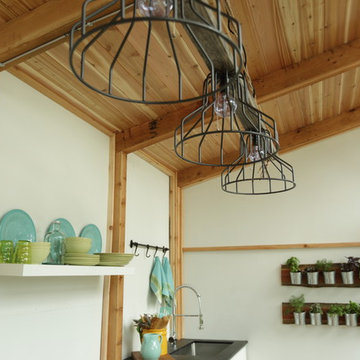
Inspiration pour une petite cuisine linéaire urbaine fermée avec un évier encastré, un placard à porte shaker, des portes de placard blanches, un électroménager de couleur, îlot et parquet clair.
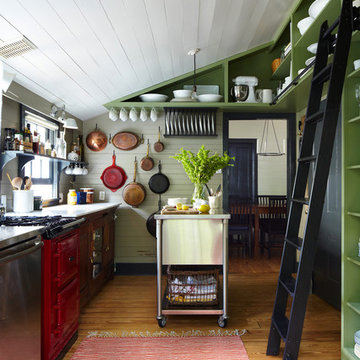
Kitchen updated with open shelving and free-standing furniture. photo by Alec Hemer.
Cette photo montre une cuisine nature fermée avec un placard sans porte, des portes de placards vertess et un électroménager de couleur.
Cette photo montre une cuisine nature fermée avec un placard sans porte, des portes de placards vertess et un électroménager de couleur.
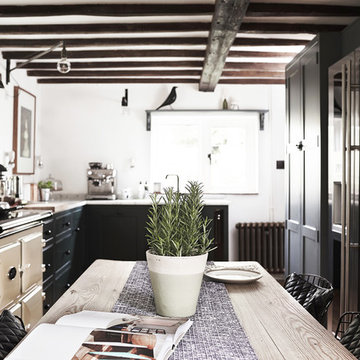
Our first project for this thatched cottage (approx age: 250 years old) was a challenging one. Although the property is old, the owners wanted an environment full of all modern conveniences, including an electric Aga. It was a full renovation of the kitchen, including space planning to create an easy-to-use family kitchen with lots of storage, overseeing the removal of the old kitchen and the installation of the handmade shaker kitchen, sourcing all the ironmongery, lighting and appliances and having the polished marble work surface installed.
Ph: Paul Stubberfield
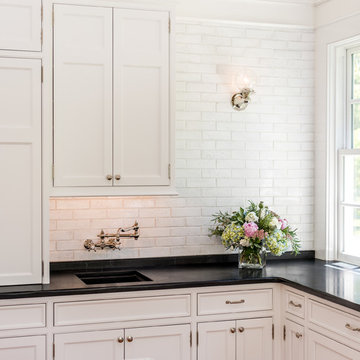
Angle Eye Photography
Inspiration pour une très grande cuisine traditionnelle en U fermée avec un évier de ferme, un placard à porte affleurante, des portes de placard blanches, un plan de travail en stéatite, une crédence blanche, un électroménager de couleur, parquet clair, îlot et une crédence en carrelage métro.
Inspiration pour une très grande cuisine traditionnelle en U fermée avec un évier de ferme, un placard à porte affleurante, des portes de placard blanches, un plan de travail en stéatite, une crédence blanche, un électroménager de couleur, parquet clair, îlot et une crédence en carrelage métro.

Creative take on regency styling with bold stripes, orange accents and bold graphics.
Photo credit: Alex Armitstead
Inspiration pour une petite cuisine parallèle bohème fermée avec un évier posé, un placard à porte plane, des portes de placard blanches, un plan de travail en bois, une crédence blanche, une crédence en carrelage métro, un électroménager de couleur, parquet peint et aucun îlot.
Inspiration pour une petite cuisine parallèle bohème fermée avec un évier posé, un placard à porte plane, des portes de placard blanches, un plan de travail en bois, une crédence blanche, une crédence en carrelage métro, un électroménager de couleur, parquet peint et aucun îlot.

Wellborn Premier Prairie Maple Shaker Doors, Bleu Color, Amerock Satin Brass Bar Pulls, Delta Satin Brass Touch Faucet, Kraus Deep Undermount Sik, Gray Quartz Countertops, GE Profile Slate Gray Matte Finish Appliances, Brushed Gold Light Fixtures, Floor & Decor Printed Porcelain Tiles w/ Vintage Details, Floating Stained Shelves for Coffee Bar, Neptune Synergy Mixed Width Water Proof San Marcos Color Vinyl Snap Down Plank Flooring, Brushed Nickel Outlet Covers, Zline Drop in 30" Cooktop, Rev-a-Shelf Lazy Susan, Double Super Trash Pullout, & Spice Rack, this little Galley has it ALL!

As part of a renovation of their 1930's town house, the homeowners commissioned Burlanes to design, create and install a country style galley kitchen, for contemporary living.
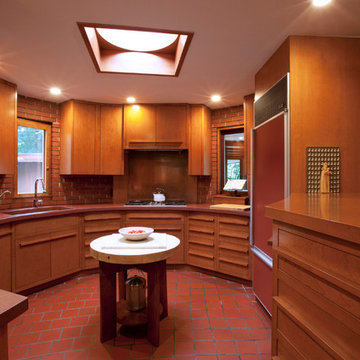
Tom Hogan
Cette image montre une cuisine minimaliste en U et bois brun fermée avec un évier encastré, un placard à porte plane et un électroménager de couleur.
Cette image montre une cuisine minimaliste en U et bois brun fermée avec un évier encastré, un placard à porte plane et un électroménager de couleur.
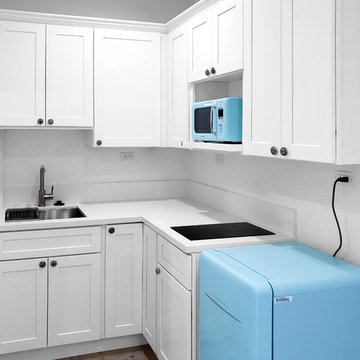
On a hillside property in Santa Monica hidden behind trees stands our brand new constructed from the grounds up guest unit. This unit is only 300sq. but the layout makes it feel as large as a small apartment.
Vaulted 12' ceilings and lots of natural light makes the space feel light and airy.
A small kitchenette gives you all you would need for cooking something for yourself, notice the baby blue color of the appliances contrasting against the clean white cabinets and counter top.
The wood flooring give warmth to the neutral white colored walls and ceilings.
A nice sized bathroom bosting a 3'x3' shower with a corner double door entrance with all the high quality finishes you would expect in a master bathroom.
The exterior of the unit was perfectly matched to the existing main house.
These ADU (accessory dwelling unit) also called guest units and the famous term "Mother in law unit" are becoming more and more popular in California and in LA in particular.
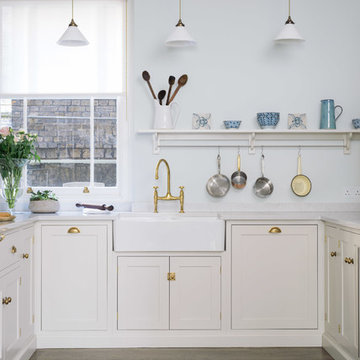
deVOL Kitchens
Idées déco pour une cuisine campagne en U fermée et de taille moyenne avec un évier de ferme, un placard à porte shaker, des portes de placard beiges, une crédence blanche, un électroménager de couleur, parquet foncé et aucun îlot.
Idées déco pour une cuisine campagne en U fermée et de taille moyenne avec un évier de ferme, un placard à porte shaker, des portes de placard beiges, une crédence blanche, un électroménager de couleur, parquet foncé et aucun îlot.
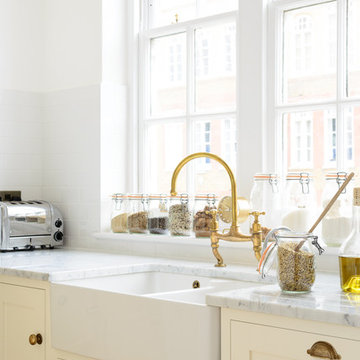
Idée de décoration pour une petite cuisine design en U fermée avec un évier de ferme, un placard à porte shaker, des portes de placard blanches, plan de travail en marbre, une crédence blanche, une crédence en carrelage métro, un électroménager de couleur, un sol en bois brun et aucun îlot.
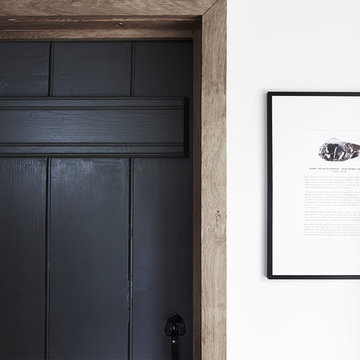
Our first project for this thatched cottage (approx age: 250 years old) was a challenging one. Although the property is old, the owners wanted a environment full of all modern conveniences, including an electric Aga. It was a full renovation of the kitchen, including space planning to create an easy-to-use family kitchen with lots of storage, overseeing the removal of the old kitchen and the installation of the handmade shaker kitchen, sourcing all the ironmongery, lighting and appliances and having the polished marble work surface installed.
Ph: Paul Stubberfield
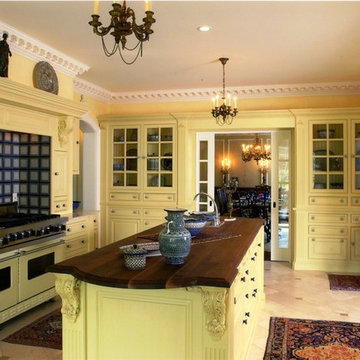
Gourmet / Chef's kitchen. Kemper Associates Architects, LLC
Cette image montre une cuisine traditionnelle fermée avec des portes de placard jaunes, un plan de travail en bois, un électroménager de couleur, un placard avec porte à panneau surélevé et une crédence multicolore.
Cette image montre une cuisine traditionnelle fermée avec des portes de placard jaunes, un plan de travail en bois, un électroménager de couleur, un placard avec porte à panneau surélevé et une crédence multicolore.
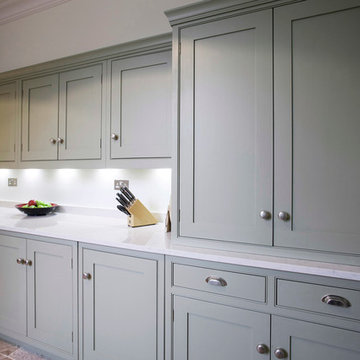
As part of a renovation of their 1930's town house, the homeowners commissioned Burlanes to design, create and install a country style galley kitchen, for contemporary living.
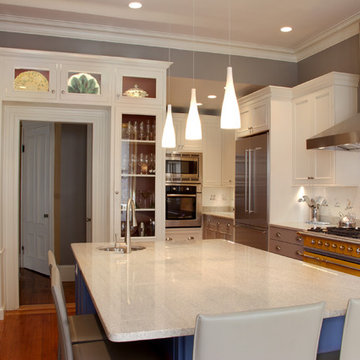
We combined two rooms to create this cook's kitchen, with a new opening to the side hall flanked by cookbook and wine storage. Hand-painted tiles dot the backsplash.

Full custom, inset arch and flat front cabinets. Design by: Alison Giese Interiors.
Exemple d'une grande cuisine chic fermée avec un évier encastré, un placard à porte plane, des portes de placards vertess, un plan de travail en quartz, une crédence grise, une crédence en lambris de bois, un électroménager de couleur, un sol en bois brun, îlot, un sol marron, un plan de travail gris et un plafond en lambris de bois.
Exemple d'une grande cuisine chic fermée avec un évier encastré, un placard à porte plane, des portes de placards vertess, un plan de travail en quartz, une crédence grise, une crédence en lambris de bois, un électroménager de couleur, un sol en bois brun, îlot, un sol marron, un plan de travail gris et un plafond en lambris de bois.
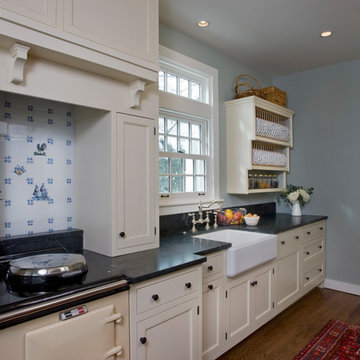
Leslie Schwartz Photography
Idées déco pour une petite cuisine parallèle classique fermée avec un évier de ferme, un placard à porte affleurante, des portes de placard blanches, un plan de travail en stéatite, un électroménager de couleur, un sol en bois brun, aucun îlot et plan de travail noir.
Idées déco pour une petite cuisine parallèle classique fermée avec un évier de ferme, un placard à porte affleurante, des portes de placard blanches, un plan de travail en stéatite, un électroménager de couleur, un sol en bois brun, aucun îlot et plan de travail noir.
Idées déco de cuisines fermées avec un électroménager de couleur
8