Idées déco de cuisines fermées avec un plan de travail gris
Trier par :
Budget
Trier par:Populaires du jour
141 - 160 sur 9 134 photos
1 sur 3
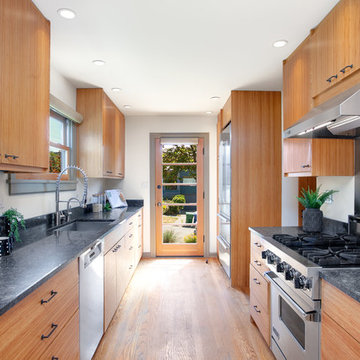
This kitchen has been updated with blonde wood cabinetry, stainless steel appliances, and gorgeous dark stone countertops.
Aménagement d'une petite cuisine parallèle classique en bois brun fermée avec un évier de ferme, un placard à porte plane, un plan de travail en granite, un électroménager en acier inoxydable, un sol en bois brun, aucun îlot, un sol marron et un plan de travail gris.
Aménagement d'une petite cuisine parallèle classique en bois brun fermée avec un évier de ferme, un placard à porte plane, un plan de travail en granite, un électroménager en acier inoxydable, un sol en bois brun, aucun îlot, un sol marron et un plan de travail gris.
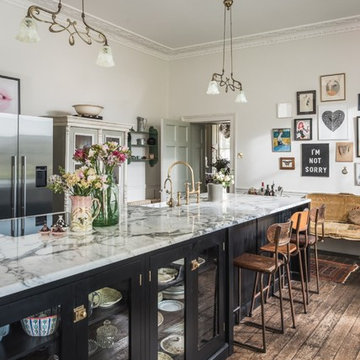
Unique Home Stays
Idées déco pour une cuisine romantique fermée avec un placard à porte vitrée, des portes de placard noires, parquet foncé, îlot, un sol marron, un plan de travail gris et un évier de ferme.
Idées déco pour une cuisine romantique fermée avec un placard à porte vitrée, des portes de placard noires, parquet foncé, îlot, un sol marron, un plan de travail gris et un évier de ferme.
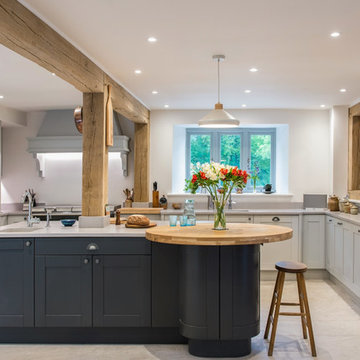
Mandy Donneky
Idées déco pour une cuisine bicolore campagne en U fermée avec un évier encastré, un placard à porte shaker, des portes de placard grises, une crédence blanche, un électroménager en acier inoxydable, îlot, un sol beige et un plan de travail gris.
Idées déco pour une cuisine bicolore campagne en U fermée avec un évier encastré, un placard à porte shaker, des portes de placard grises, une crédence blanche, un électroménager en acier inoxydable, îlot, un sol beige et un plan de travail gris.
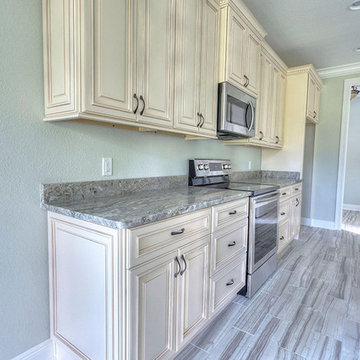
Countertops: Serpentine Brown Fantasy
Cette photo montre une cuisine parallèle chic fermée et de taille moyenne avec un placard avec porte à panneau surélevé, des portes de placard blanches, un plan de travail en quartz, un électroménager en acier inoxydable, un sol en carrelage de porcelaine, un sol marron, un plan de travail gris et îlot.
Cette photo montre une cuisine parallèle chic fermée et de taille moyenne avec un placard avec porte à panneau surélevé, des portes de placard blanches, un plan de travail en quartz, un électroménager en acier inoxydable, un sol en carrelage de porcelaine, un sol marron, un plan de travail gris et îlot.
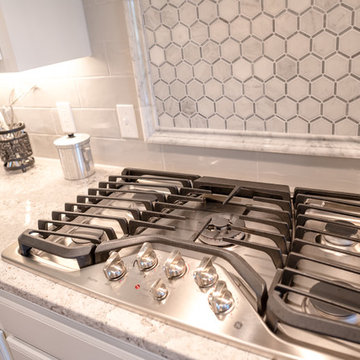
Réalisation d'une grande cuisine tradition en U fermée avec un évier de ferme, un placard avec porte à panneau surélevé, des portes de placard blanches, un plan de travail en quartz modifié, une crédence grise, une crédence en marbre, un électroménager en acier inoxydable, un sol en bois brun, îlot, un sol marron et un plan de travail gris.
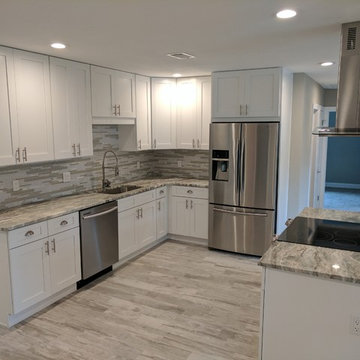
Idée de décoration pour une cuisine tradition en L fermée et de taille moyenne avec un évier encastré, un placard à porte shaker, des portes de placard blanches, un plan de travail en granite, une crédence multicolore, une crédence en carreau briquette, un électroménager en acier inoxydable, parquet clair, aucun îlot, un sol gris et un plan de travail gris.
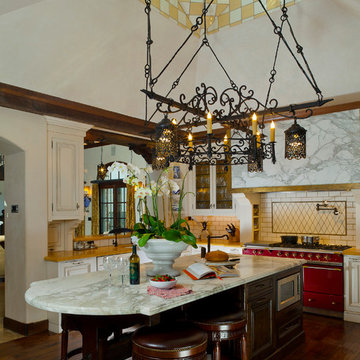
The calacatta marble island counter and cooking hood banded in brass use the materials of an Italian trattoria to create a durable and enduring working kitchen. Photography by Russell Abraham
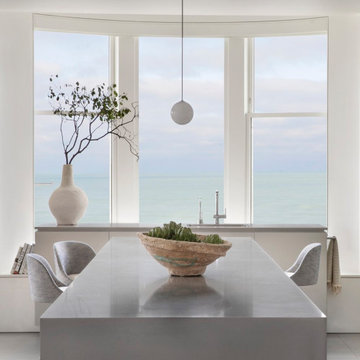
Experience urban sophistication meets artistic flair in this unique Chicago residence. Combining urban loft vibes with Beaux Arts elegance, it offers 7000 sq ft of modern luxury. Serene interiors, vibrant patterns, and panoramic views of Lake Michigan define this dreamy lakeside haven.
The minimalist modern kitchen is designed to reflect the ever-changing lakeside moods of sea and sky. The artfully aligned cabinets, dine-in island, and window-facing sink are outfitted with organic touches that bring warmth without distracting from the views.
---
Joe McGuire Design is an Aspen and Boulder interior design firm bringing a uniquely holistic approach to home interiors since 2005.
For more about Joe McGuire Design, see here: https://www.joemcguiredesign.com/
To learn more about this project, see here:
https://www.joemcguiredesign.com/lake-shore-drive

Réalisation d'une cuisine encastrable tradition en U fermée et de taille moyenne avec un évier encastré, un placard à porte plane, des portes de placard grises, un plan de travail en quartz, une crédence grise, une crédence en dalle de pierre, parquet clair, îlot, un sol marron et un plan de travail gris.
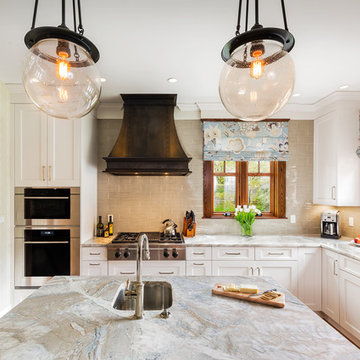
A renovation of a beautiful Victorian in a historic neighborhood south of Boston maintains the original charm of the kitchen. The homeowners felt strongly about keeping the original storage pantry and the traditional charm it maintained so the Lee Kimball design team balanced the white cabinetry with stained white oak trim and a walnut island. Exposing and re-building the butler stairway added to the design. The kitchen includes a Sub-Zero Wolf appliance package, natural quartzite, and a custom hood from Raw Urth, The unique nooks of the kitchen were preserved with unique and efficient storage with custom cabinet design.

The pantry features a stone work top, and the space can be hidden away behind pocket doors.
Exemple d'une grande cuisine chic en U fermée avec un placard à porte shaker, des portes de placard blanches, un plan de travail en granite, une crédence grise, une crédence en céramique, un électroménager en acier inoxydable, un sol en bois brun, îlot, un sol marron, un plan de travail gris et un plafond voûté.
Exemple d'une grande cuisine chic en U fermée avec un placard à porte shaker, des portes de placard blanches, un plan de travail en granite, une crédence grise, une crédence en céramique, un électroménager en acier inoxydable, un sol en bois brun, îlot, un sol marron, un plan de travail gris et un plafond voûté.
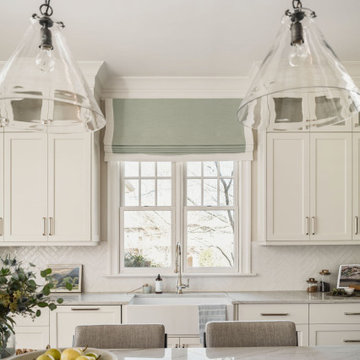
Beautiful U-shape white kitchen with frameless custom cabinetry, farmhouse sink white herringbone subway tile backsplash, stainless steel SubZero-Wolf appliances, quartzite countertops including a mitered edge island, glass pendant lights, and polished nickel plumbing and hardware in the Ballantyne Country Club Neighborhood of Charlotte, NC

Full custom, inset arch and flat front cabinets. Design by: Alison Giese Interiors.
Exemple d'une grande cuisine chic fermée avec un évier encastré, un placard à porte plane, des portes de placards vertess, un plan de travail en quartz, une crédence grise, une crédence en lambris de bois, un électroménager de couleur, un sol en bois brun, îlot, un sol marron, un plan de travail gris et un plafond en lambris de bois.
Exemple d'une grande cuisine chic fermée avec un évier encastré, un placard à porte plane, des portes de placards vertess, un plan de travail en quartz, une crédence grise, une crédence en lambris de bois, un électroménager de couleur, un sol en bois brun, îlot, un sol marron, un plan de travail gris et un plafond en lambris de bois.

Interior Kitchen-Living Render with Beautiful Balcony View above the sink that provides natural light. The darkly stained chairs add contrast to the Contemporary interior design for the home, and the breakfast table in the kitchen with typically designed drawers, best interior, wall painting, pendent, and window strip curtains makes an Interior render Photo-Realistic.
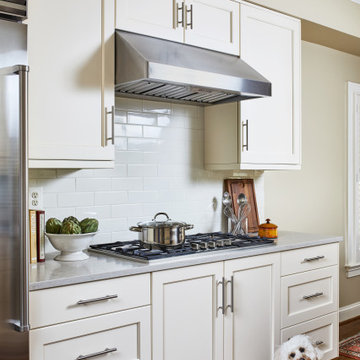
Cette photo montre une cuisine chic en U fermée et de taille moyenne avec un évier encastré, un placard à porte shaker, des portes de placard blanches, un plan de travail en quartz, une crédence blanche, une crédence en carrelage métro, un électroménager en acier inoxydable, un sol en bois brun, une péninsule, un sol marron et un plan de travail gris.
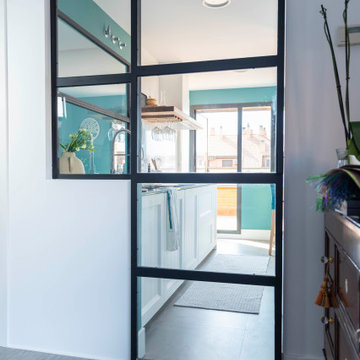
Cocina blanca y moderna con estilo nórdico y juvenil. Perfecta para parejas.
Idée de décoration pour une cuisine linéaire et encastrable minimaliste fermée avec des portes de placard blanches, un plan de travail en quartz modifié, une crédence métallisée, un sol en carrelage de céramique, un sol gris et un plan de travail gris.
Idée de décoration pour une cuisine linéaire et encastrable minimaliste fermée avec des portes de placard blanches, un plan de travail en quartz modifié, une crédence métallisée, un sol en carrelage de céramique, un sol gris et un plan de travail gris.
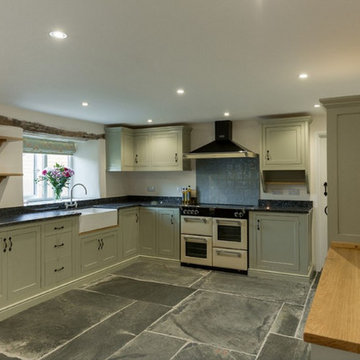
Farmhouse Shaker Kitchen designed and made by Samuel F Walsh. Hand painted in Farrow and Ball French Gray to complement the Blue Pearl granite worktop.
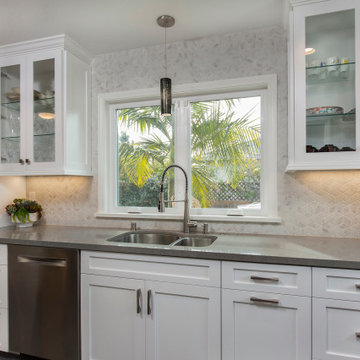
This project was a complete remodel. The walls were exposed to the framing to insulate and relocate the electrical and plumbing. Low-E replacement windows were installed. New cabinets, countertops, tile, trim and appliances.
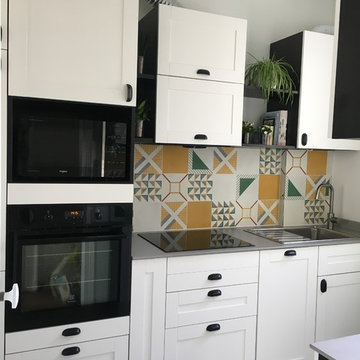
Sur la base d'un modèle Ikea, style Shaker, les rangements ont été rationalisés et optimisés.
Au sol, grès céram Fossil de Refin, les carreaux de crédence, très colorés, sont la série Rotterdam de Leroy-Merlin
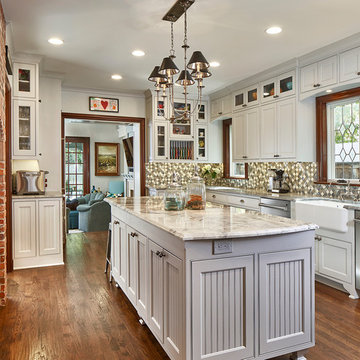
Vaughn Creative Media
Inspiration pour une grande cuisine traditionnelle fermée avec un électroménager en acier inoxydable, îlot, un sol marron, un évier de ferme, un placard à porte affleurante, des portes de placard grises, une crédence grise, une crédence en mosaïque, parquet foncé et un plan de travail gris.
Inspiration pour une grande cuisine traditionnelle fermée avec un électroménager en acier inoxydable, îlot, un sol marron, un évier de ferme, un placard à porte affleurante, des portes de placard grises, une crédence grise, une crédence en mosaïque, parquet foncé et un plan de travail gris.
Idées déco de cuisines fermées avec un plan de travail gris
8