Idées déco de cuisines fermées avec un plan de travail gris
Trier par :
Budget
Trier par:Populaires du jour
101 - 120 sur 9 134 photos
1 sur 3
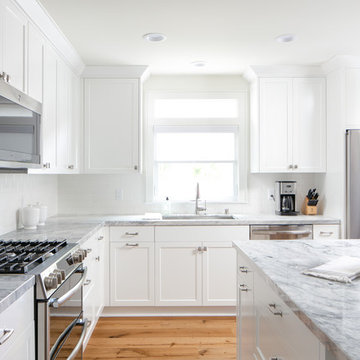
Idées déco pour une cuisine contemporaine en L de taille moyenne et fermée avec un évier encastré, un placard à porte shaker, des portes de placard blanches, plan de travail en marbre, une crédence blanche, une crédence en carrelage métro, un électroménager en acier inoxydable, parquet clair, îlot, un sol beige et un plan de travail gris.
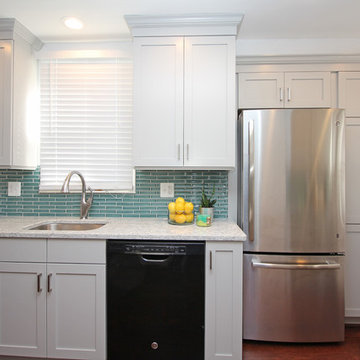
This transitional style enclosed kitchen design is a bright, airy kitchen with light gray, shaker style Crystal Cabinetry kitchen cabinets, accented by Top Knobs hardware and an engineered quartz countertop. The sleek, neutral kitchen is set against the backdrop of an eye-catching Alyse Edwards Half-Baked Tile in "Teal the Timer Rings". The blue backsplash makes this kitchen design pop, but still provides a classic look combined with the hardwood floor and stainless sink and appliances.

Exemple d'une petite cuisine rétro en L et bois brun fermée avec un évier encastré, un placard à porte plane, un plan de travail en surface solide, une crédence verte, une crédence en carreau de verre, un électroménager en acier inoxydable, un sol en carrelage de porcelaine, aucun îlot et un plan de travail gris.
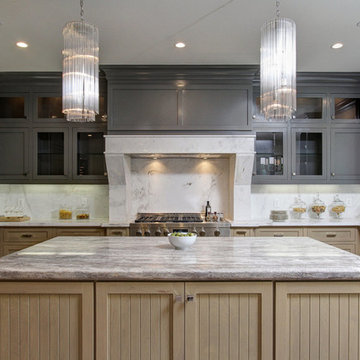
Inspiration pour une cuisine encastrable traditionnelle en U fermée avec un évier encastré, un placard à porte shaker, une crédence grise, une crédence en dalle de pierre, un sol en bois brun, îlot, un sol marron et un plan de travail gris.

John Shea, Photographer
Idée de décoration pour une cuisine tradition en U de taille moyenne et fermée avec un évier encastré, un placard à porte vitrée, des portes de placard blanches, un plan de travail en quartz modifié, une crédence bleue, une crédence en carreau de verre, un électroménager en acier inoxydable, aucun îlot, un sol en liège, un sol marron et un plan de travail gris.
Idée de décoration pour une cuisine tradition en U de taille moyenne et fermée avec un évier encastré, un placard à porte vitrée, des portes de placard blanches, un plan de travail en quartz modifié, une crédence bleue, une crédence en carreau de verre, un électroménager en acier inoxydable, aucun îlot, un sol en liège, un sol marron et un plan de travail gris.

Pale grey cabinetry, white subway tile, and oil-rubbed bronze hardware compliment the blue
tones in the lighting and pottery adding a cohesive look that the clients enjoy every day.
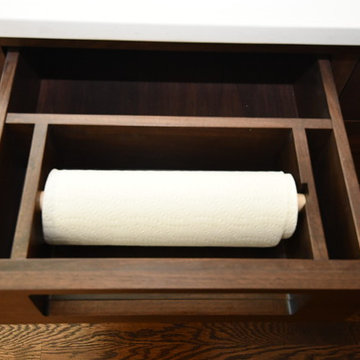
This classic 1920's brick colonial home needed a new kitchen and updated first floor bath. A small addition to the back of the home was all that was needed to create a fresh new updated space while maintaining the original charm and scale of the home.
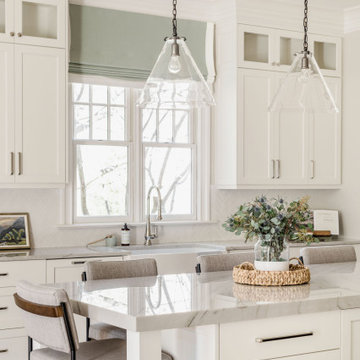
Beautiful and bright white kitchen with frameless custom cabinetry, farmhouse sink, white herringbone subway tile backsplash, stainless steel SubZero-Wolf appliances, quartzite countertops including a mitered edge island, glass pendant lights, and polished nickel plumbing and hardware in the Ballantyne Country Club Neighborhood of Charlotte, NC

Cette photo montre une cuisine parallèle rétro fermée et de taille moyenne avec un évier 1 bac, un placard à porte plane, des portes de placard grises, un plan de travail en stratifié, une crédence blanche, une crédence en céramique, un électroménager en acier inoxydable, un sol en vinyl, aucun îlot, un sol gris et un plan de travail gris.
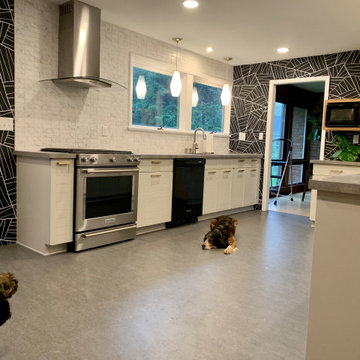
Idées déco pour une cuisine parallèle rétro fermée et de taille moyenne avec un évier 1 bac, un placard à porte plane, des portes de placard grises, un plan de travail en stratifié, une crédence blanche, une crédence en céramique, un électroménager en acier inoxydable, un sol en vinyl, aucun îlot, un sol gris et un plan de travail gris.

A spacious kitchen with three "zones" to fully utilize the space. Full custom cabinetry in painted and stained finishes.
Idées déco pour une grande cuisine encastrable classique fermée avec un évier encastré, un placard à porte affleurante, des portes de placards vertess, un plan de travail en quartz, une crédence grise, une crédence en dalle de pierre, un sol en bois brun, îlot, un sol marron, un plan de travail gris et un plafond en lambris de bois.
Idées déco pour une grande cuisine encastrable classique fermée avec un évier encastré, un placard à porte affleurante, des portes de placards vertess, un plan de travail en quartz, une crédence grise, une crédence en dalle de pierre, un sol en bois brun, îlot, un sol marron, un plan de travail gris et un plafond en lambris de bois.

Nobilia Line N Touch XL in Satin Grey Supermatt with Smokestack Concrete quartz worktops. This kitchen is packed with top of the range appliances, including the fabulous Bora hob, Smeg single oven and microwave, black Quooker Flex boiling water tap, all topped off with our trademark fully tuneable lighting. For more information visit our website and read the full case study.

The available space for the kitchen was long and narrow. An efficient galley layout with a large island provided improved function and flow in this two-cook kitchen.
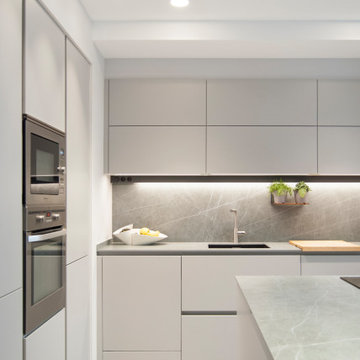
Sus líneas rectas y depuradas le aportan una apariencia sobria, elegante y muy actual.
Réalisation d'une cuisine minimaliste en L fermée et de taille moyenne avec un évier encastré, un placard à porte plane, des portes de placard grises, une crédence grise, un électroménager en acier inoxydable, une péninsule, un sol gris et un plan de travail gris.
Réalisation d'une cuisine minimaliste en L fermée et de taille moyenne avec un évier encastré, un placard à porte plane, des portes de placard grises, une crédence grise, un électroménager en acier inoxydable, une péninsule, un sol gris et un plan de travail gris.

Photo: Jessie Preza Photography
Inspiration pour une petite cuisine linéaire et encastrable méditerranéenne en bois foncé fermée avec un évier 1 bac, un placard à porte shaker, un plan de travail en quartz modifié, une crédence blanche, une crédence en carreau de porcelaine, un sol en carrelage de porcelaine, aucun îlot, un sol marron, un plan de travail gris et un plafond en lambris de bois.
Inspiration pour une petite cuisine linéaire et encastrable méditerranéenne en bois foncé fermée avec un évier 1 bac, un placard à porte shaker, un plan de travail en quartz modifié, une crédence blanche, une crédence en carreau de porcelaine, un sol en carrelage de porcelaine, aucun îlot, un sol marron, un plan de travail gris et un plafond en lambris de bois.
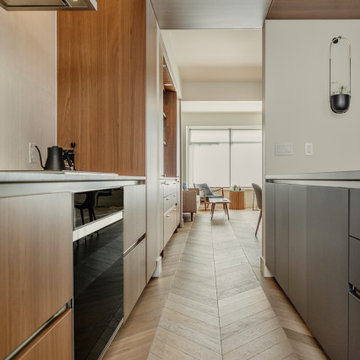
Photography by Tina Witherspoon.
Inspiration pour une petite cuisine parallèle minimaliste en bois brun fermée avec un évier encastré, un électroménager noir, parquet clair, une péninsule, un plan de travail gris et un placard à porte plane.
Inspiration pour une petite cuisine parallèle minimaliste en bois brun fermée avec un évier encastré, un électroménager noir, parquet clair, une péninsule, un plan de travail gris et un placard à porte plane.
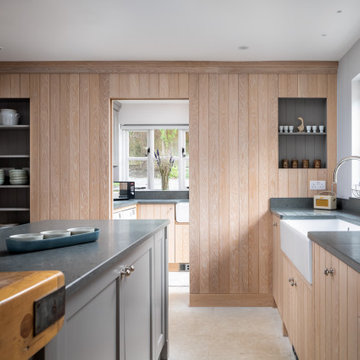
Exemple d'une cuisine parallèle bord de mer en bois brun fermée et de taille moyenne avec un évier de ferme, un placard à porte shaker, îlot, un sol beige et un plan de travail gris.
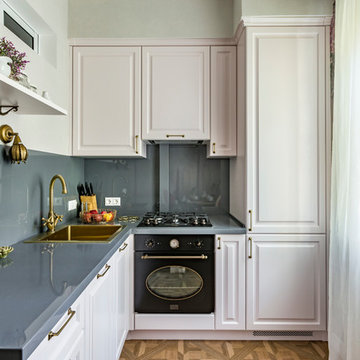
Кухня. Фото реализованного интерьера квартиры в старом послевоенном доме. Легкий классический стиль, перемешан с элементами современного и добавлено немного настроения русской усадьбы. Чтобы интерьер перекликался с архитектурой и историей дома. Создан для жизнерадостной дамы среднего возраста. Любящей путешествия, книги и искусство. Маленькая кухня 6 кв.м.
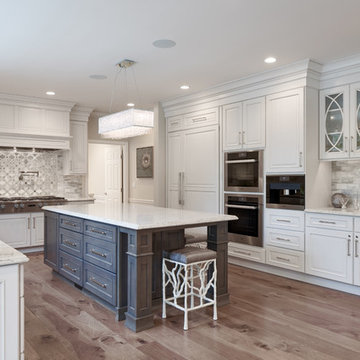
Glamour and function perfectly co-exist in this beautiful home.
Project designed by Michelle Yorke Interior Design Firm in Bellevue. Serving Redmond, Sammamish, Issaquah, Mercer Island, Kirkland, Medina, Clyde Hill, and Seattle.
For more about Michelle Yorke, click here: https://michelleyorkedesign.com/
To learn more about this project, click here: https://michelleyorkedesign.com/eastside-bellevue-estate-remodel/
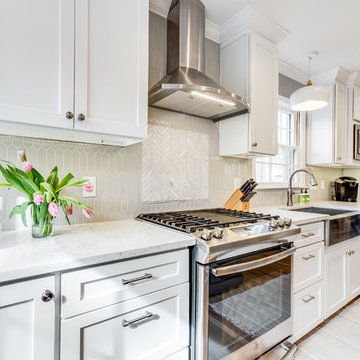
Opening the stair well walls with amazing cable railing allowed the natural light to pour into the entire main living area! To add height, cabinets along with gorgeous picket styled tile was taken to the ceiling. The gray stained island on casters not only breaks up the white and natural wood but also adds functionality for prep space. The bay window banquette allows for guests to visit in this galley style kitchen.
*Contrasting White Paint and Gray Stained Cabinets
*Quartz Countertops
*Picket Style Backsplash
*Island on wheels
*Cable Railing
*Wood Flooring
*Apron Front Stainless Sink
*Stainless Steel Appliances
*Window Seating
205 Photography
Idées déco de cuisines fermées avec un plan de travail gris
6