Idées déco de cuisines fermées avec une crédence en mosaïque
Trier par :
Budget
Trier par:Populaires du jour
1 - 20 sur 5 987 photos
1 sur 3

The kitchen offers a double island, with a built-in breakfast bar, and a seating area to comfortably seat 8 for quick meals. Focusing on the details such as the custom millwork ceiling, and built-in cabinetry to suit all storage needs was a necessity.

Cette photo montre une cuisine rétro en L et bois brun fermée et de taille moyenne avec un évier encastré, un placard à porte plane, un plan de travail en quartz modifié, une crédence verte, une crédence en mosaïque, un électroménager en acier inoxydable, un sol en bois brun, îlot, un sol marron et un plan de travail blanc.

Welcome to our Kitchen Renovation project, where we are reimagining your kitchen as a contemporary oasis of style and functionality. With light blue cabinets bringing a sense of serenity, a pristine white countertop exuding elegance, and a captivating mosaic backsplash adding artistic flair, this renovation seamlessly blends transitional design elements with modern aesthetics. Get ready to experience the beauty of a designer kitchen that not only captures the eye but also enhances your daily culinary experience.

We added chequerboard floor tiles, wall lights, a zellige tile splash back, a white Shaker kitchen and dark wooden worktops to our Cotswolds Cottage project. Interior Design by Imperfect Interiors
Armada Cottage is available to rent at www.armadacottagecotswolds.co.uk

Inspiration pour une cuisine rustique en U fermée et de taille moyenne avec un évier encastré, un placard à porte shaker, des portes de placard grises, un plan de travail en quartz modifié, une crédence bleue, une crédence en mosaïque, un électroménager en acier inoxydable, un sol en carrelage de céramique, aucun îlot, un sol beige et un plan de travail blanc.

Inspiration pour une grande cuisine design en L fermée avec un évier 2 bacs, un placard à porte plane, des portes de placard grises, un plan de travail en surface solide, une crédence blanche, une crédence en mosaïque, un électroménager noir, un sol en carrelage de porcelaine, îlot, un sol gris et un plan de travail gris.
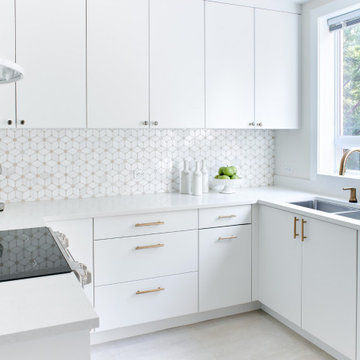
New kitchen re-fresh with all new cabinets, quartz countertops and a lovely detailed backsplash. Brass accents were incorporated to add some bling into this space and a new larger window was incorporated to bring more natural light.
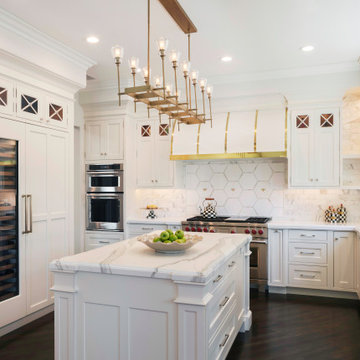
Michael Hospelt Photography, Gina Viscusi Elson Interior Design
Réalisation d'une grande cuisine encastrable tradition en U fermée avec un évier encastré, un placard à porte shaker, des portes de placard blanches, une crédence blanche, une crédence en mosaïque, parquet foncé, îlot et un plan de travail blanc.
Réalisation d'une grande cuisine encastrable tradition en U fermée avec un évier encastré, un placard à porte shaker, des portes de placard blanches, une crédence blanche, une crédence en mosaïque, parquet foncé, îlot et un plan de travail blanc.
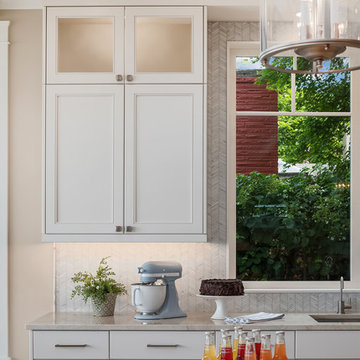
We used a delightful mix of soft color tones and warm wood floors in this Sammamish lakefront home.
Project designed by Michelle Yorke Interior Design Firm in Bellevue. Serving Redmond, Sammamish, Issaquah, Mercer Island, Kirkland, Medina, Clyde Hill, and Seattle.
For more about Michelle Yorke, click here: https://michelleyorkedesign.com/
To learn more about this project, click here:
https://michelleyorkedesign.com/sammamish-lakefront-home/
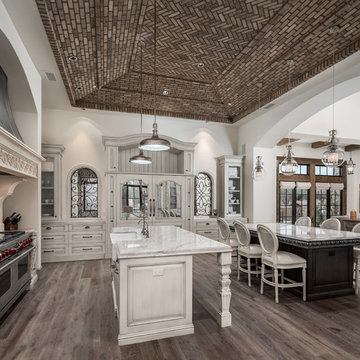
World Renowned Luxury Home Builder Fratantoni Luxury Estates built these beautiful Kitchens! They build homes for families all over the country in any size and style. They also have in-house Architecture Firm Fratantoni Design and world-class interior designer Firm Fratantoni Interior Designers! Hire one or all three companies to design, build and or remodel your home!

The colors from the wallpaper are repeated in the green paint and blue Ann Saks tile. This boldness is balanced by the sleek white Ikea cabinets, countertops and stainless steel hardware. The large copper pendants add warmth to the space and coordinate with the dark blue and light green jewel tones.
Photographer: Lauren Edith Andersen
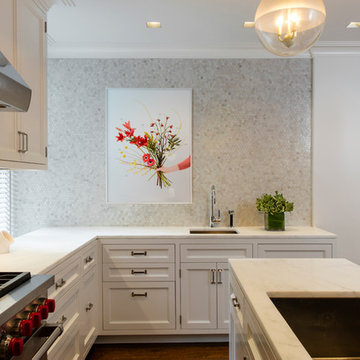
A. Bootz
Cette image montre une cuisine traditionnelle en L fermée et de taille moyenne avec un évier encastré, un placard avec porte à panneau encastré, des portes de placard blanches, une crédence blanche, une crédence en mosaïque, un électroménager en acier inoxydable, îlot, plan de travail en marbre et un sol marron.
Cette image montre une cuisine traditionnelle en L fermée et de taille moyenne avec un évier encastré, un placard avec porte à panneau encastré, des portes de placard blanches, une crédence blanche, une crédence en mosaïque, un électroménager en acier inoxydable, îlot, plan de travail en marbre et un sol marron.
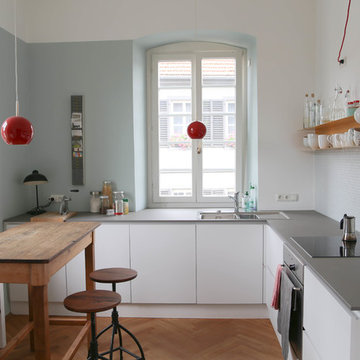
Aménagement d'une petite cuisine scandinave en L fermée avec un évier posé, un placard à porte plane, des portes de placard blanches, une crédence en mosaïque, un électroménager en acier inoxydable, parquet clair, aucun îlot, un plan de travail en surface solide et une crédence grise.
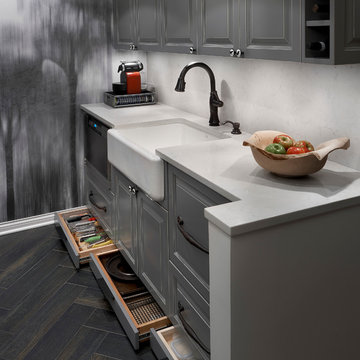
Aménagement d'une petite cuisine parallèle et encastrable éclectique fermée avec un évier de ferme, un placard avec porte à panneau surélevé, des portes de placard grises, un plan de travail en granite, une crédence blanche, une crédence en mosaïque, un sol en carrelage de porcelaine et aucun îlot.
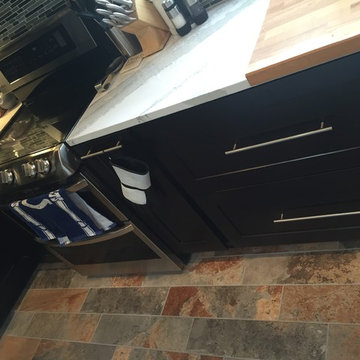
This kitchen was beautifully designed in Waypoint Living Spaces Cabinetry. The 650F is shown in both Maple Espresso and Linen paint.The Countertop is Cambria's new finish Brittanicca.
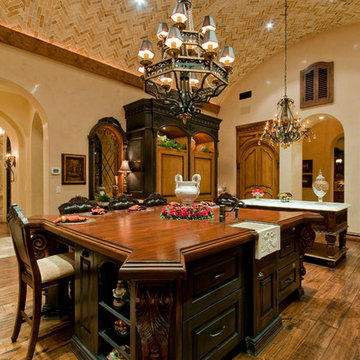
Inspiring Tile Work Design by Fratantoni Interior Designers!
For more Inspiring Tile Work Designs- follow us on Pinterest, Facebook, Twitter and Instagram!
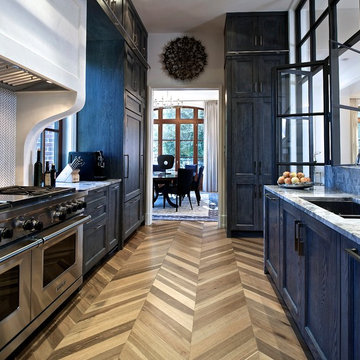
Exemple d'une cuisine parallèle chic en bois foncé fermée avec un placard avec porte à panneau encastré, une crédence en mosaïque, un sol en bois brun, aucun îlot et un sol marron.
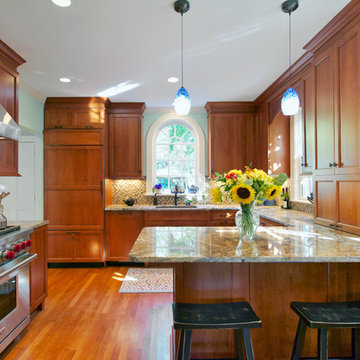
Idée de décoration pour une cuisine encastrable tradition en U et bois brun fermée et de taille moyenne avec un placard avec porte à panneau encastré, une crédence en mosaïque, un évier encastré, un plan de travail en granite, une crédence multicolore, un sol en bois brun et une péninsule.
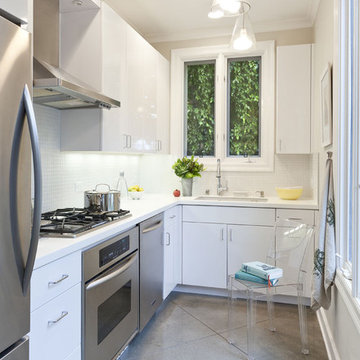
Idée de décoration pour une cuisine design en L fermée avec un électroménager en acier inoxydable, un évier encastré, un placard à porte plane, des portes de placard blanches, une crédence blanche et une crédence en mosaïque.
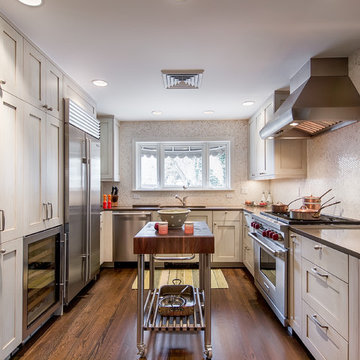
Photography by Teri Fotheringham
Cabinetry Designed by:Aspen Leaf Kitchens Limited
Cette photo montre une cuisine tendance en U fermée avec un électroménager en acier inoxydable, un évier encastré, un placard à porte shaker, des portes de placard beiges, une crédence beige et une crédence en mosaïque.
Cette photo montre une cuisine tendance en U fermée avec un électroménager en acier inoxydable, un évier encastré, un placard à porte shaker, des portes de placard beiges, une crédence beige et une crédence en mosaïque.
Idées déco de cuisines fermées avec une crédence en mosaïque
1