Idées déco de cuisines fermées avec une crédence en mosaïque
Trier par :
Budget
Trier par:Populaires du jour
61 - 80 sur 5 993 photos
1 sur 3
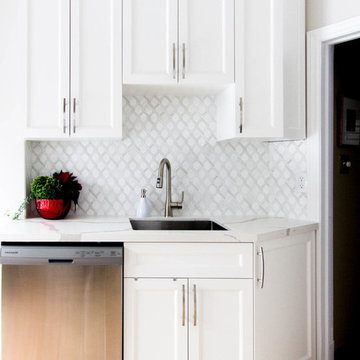
Idées déco pour une petite cuisine classique en U fermée avec un évier encastré, un placard à porte shaker, des portes de placard blanches, un plan de travail en quartz, une crédence blanche, une crédence en mosaïque, un électroménager en acier inoxydable, tomettes au sol, aucun îlot, un sol orange et un plan de travail blanc.
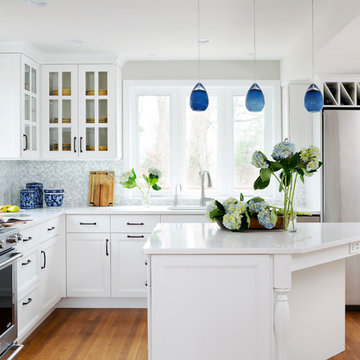
This smart kitchen renovation in Silver Spring, Maryland, involved removing three walls and a centrally located powder room and a closet. The powder room was relocated into the original closet area, and the patio door moved nearby. The main window was enlarged to create an anchor and focal point for the new kitchen as well as to enhance the view onto the lovely backyard. An angled island keeps the room feeling spacious and open, and a corner pantry was designed so as not to lose precious storage space.
Photo by Stacy Zarin Goldberg
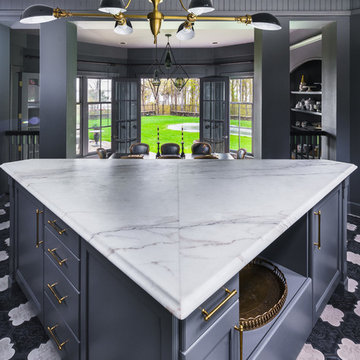
Inspiration pour une petite cuisine traditionnelle en L fermée avec un évier 2 bacs, un plan de travail en quartz modifié, une crédence grise, une crédence en mosaïque, un placard avec porte à panneau encastré, des portes de placard grises, un sol en marbre, îlot, un électroménager noir et un sol multicolore.
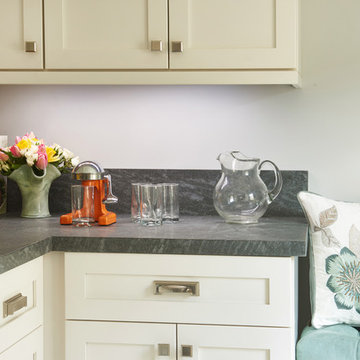
Peter Valli
Cette photo montre une grande cuisine chic fermée avec un évier de ferme, un placard à porte shaker, des portes de placard blanches, un plan de travail en quartz, une crédence en mosaïque, un sol en carrelage de porcelaine et îlot.
Cette photo montre une grande cuisine chic fermée avec un évier de ferme, un placard à porte shaker, des portes de placard blanches, un plan de travail en quartz, une crédence en mosaïque, un sol en carrelage de porcelaine et îlot.
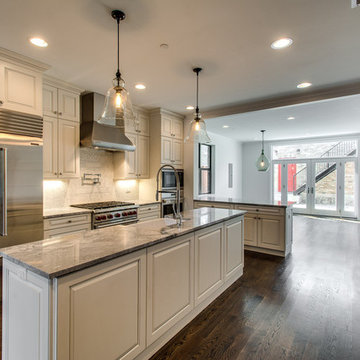
Idées déco pour une cuisine parallèle classique fermée et de taille moyenne avec un évier de ferme, un placard avec porte à panneau surélevé, des portes de placard blanches, plan de travail en marbre, une crédence blanche, une crédence en mosaïque, un électroménager en acier inoxydable, parquet foncé, îlot et un sol marron.
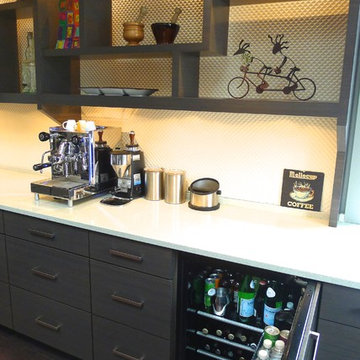
Huge re-model including taking ceiling from a flat ceiling to a complete transformation. Bamboo custom cabinetry was given a grey stain, mixed with walnut strip on the bar and the island given a different stain. Huge amounts of storage from deep pan corner drawers, roll out trash, coffee station, built in refrigerator, wine and alcohol storage, appliance garage, pantry and appliance storage, the amounts go on and on. Floating shelves with a back that just grabs the eye takes this kitchen to another level. The clients are thrilled with this huge difference from their original space.

The kitchen offers a double island, with a built-in breakfast bar, and a seating area to comfortably seat 8 for quick meals. Focusing on the details such as the custom millwork ceiling, and built-in cabinetry to suit all storage needs was a necessity.
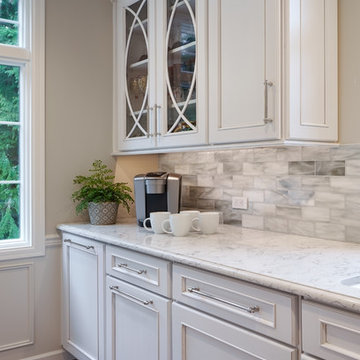
Glamour and function perfectly co-exist in this beautiful home.
Project designed by Michelle Yorke Interior Design Firm in Bellevue. Serving Redmond, Sammamish, Issaquah, Mercer Island, Kirkland, Medina, Clyde Hill, and Seattle.
For more about Michelle Yorke, click here: https://michelleyorkedesign.com/
To learn more about this project, click here: https://michelleyorkedesign.com/eastside-bellevue-estate-remodel/
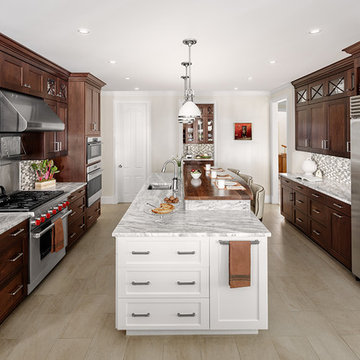
Idée de décoration pour une grande cuisine tradition en bois foncé fermée avec un placard à porte shaker, îlot, un évier encastré, une crédence multicolore, une crédence en mosaïque, un électroménager en acier inoxydable et un sol beige.
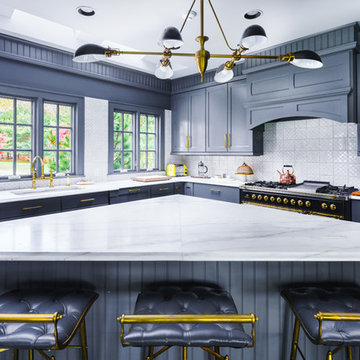
Idées déco pour une grande cuisine classique en L fermée avec un évier 2 bacs, un plan de travail en quartz modifié, une crédence grise, une crédence en mosaïque, un électroménager noir, un placard à porte shaker, des portes de placard grises, îlot, un sol en carrelage de céramique et un sol multicolore.

With such a small footprint for a kitchen (8 feet x 8 feet) we had to maximize the storage, so we added a toekick drawer and a stepstool in the toekick!
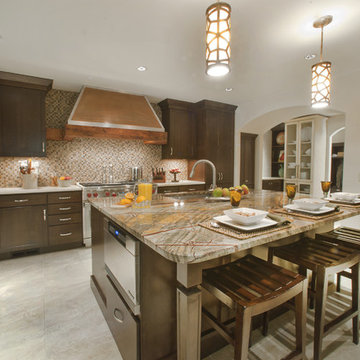
The space began as a 2-car garage. After months of renovation, it is now a gourmet kitchen. The focal point is the hood made from a reclaimed warehouse beam and finished with a copper top and placed on stone and glass mosaic tile. The island is large enough to accomadate seating and provide plenty of room for prepping. Adjoining the space is a large butlers pantry and bar and a home office space. Tall cabinetry flank the cooking wall and provide easy access storage to pots and pans as well as small appliance storage.
This was the 2011 National Transitional Kitchen of the Year as awarded by Signature Kitchens & Baths Magazine.
Photography by Med Dement

• Floating Shelves clad in brushed steel
• Backsplash Mosaic Tile: Artistic Tile
• Decorative Accessory Styling
Idées déco pour une cuisine parallèle moderne fermée et de taille moyenne avec un évier encastré, un placard à porte plane, des portes de placard blanches, un plan de travail en surface solide, une crédence multicolore, une crédence en mosaïque, un électroménager en acier inoxydable, parquet clair, un sol beige, un plan de travail blanc et un plafond en lambris de bois.
Idées déco pour une cuisine parallèle moderne fermée et de taille moyenne avec un évier encastré, un placard à porte plane, des portes de placard blanches, un plan de travail en surface solide, une crédence multicolore, une crédence en mosaïque, un électroménager en acier inoxydable, parquet clair, un sol beige, un plan de travail blanc et un plafond en lambris de bois.
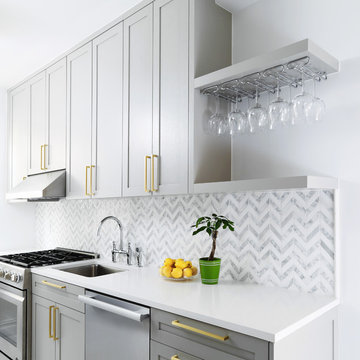
Idées déco pour une cuisine parallèle classique fermée et de taille moyenne avec un évier encastré, un placard à porte shaker, des portes de placard grises, un plan de travail en quartz modifié, une crédence verte, une crédence en mosaïque, un électroménager en acier inoxydable, aucun îlot et un sol en marbre.
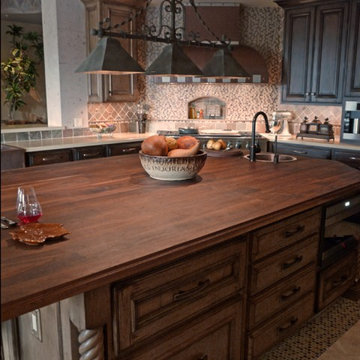
Beyond the large butcher block topped island is the new cooking area. An angled corner was created to support the new Wolf range and an oversized decorative hood.
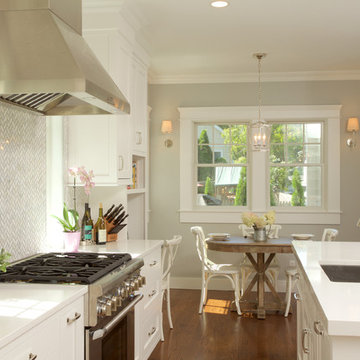
Polished nickel fixtures offer a bit of bling, while the hardworking stainless withstands heavy daily use.
he mosaic herringbone backsplash also adds texture and visual interest against the solid countertops.
Space planning and custom cabinetry by Jennifer Howard, JWH
Photography by Mick Hales, Greenworld Productions
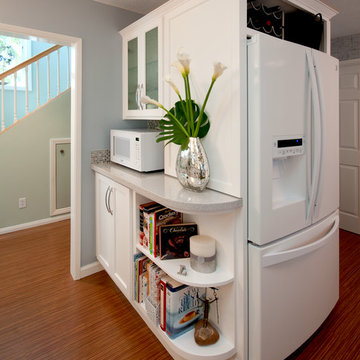
Custom design cabinet that incorporates a built in refrigerator, storage and microwave space. Rounded corners make traffic flow smoothly through the space.
Patricia Bean
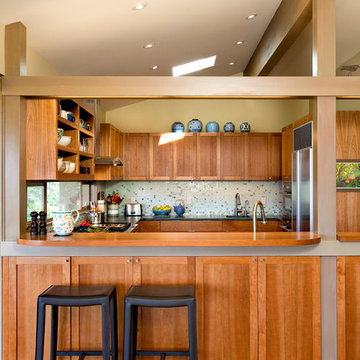
Ross Anania
Inspiration pour une cuisine vintage en U et bois brun fermée avec un placard avec porte à panneau encastré, un plan de travail en bois, une crédence en mosaïque, un électroménager en acier inoxydable et une crédence multicolore.
Inspiration pour une cuisine vintage en U et bois brun fermée avec un placard avec porte à panneau encastré, un plan de travail en bois, une crédence en mosaïque, un électroménager en acier inoxydable et une crédence multicolore.
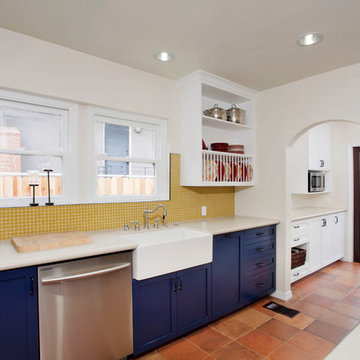
Idées déco pour une cuisine parallèle méditerranéenne fermée et de taille moyenne avec un évier de ferme, des portes de placard bleues, une crédence jaune, une crédence en mosaïque, un placard à porte shaker, un électroménager blanc, tomettes au sol et aucun îlot.

The kitchen offers a double island, with a built-in breakfast bar, and a seating area to comfortably seat 8 for quick meals. Focusing on the details such as the custom millwork ceiling, and built-in cabinetry to suit all storage needs was a necessity.
Idées déco de cuisines fermées avec une crédence en mosaïque
4