Idées déco de cuisines fermées
Trier par :
Budget
Trier par:Populaires du jour
61 - 80 sur 23 646 photos
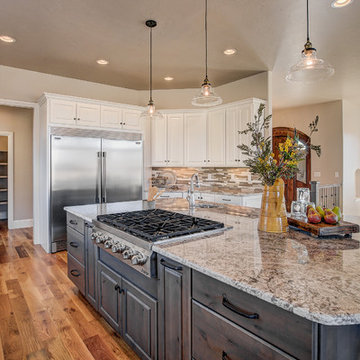
Idée de décoration pour une grande cuisine tradition en U fermée avec un évier encastré, un placard avec porte à panneau surélevé, des portes de placard blanches, un plan de travail en granite, une crédence beige, une crédence en carreau briquette, un électroménager en acier inoxydable, un sol en bois brun et îlot.
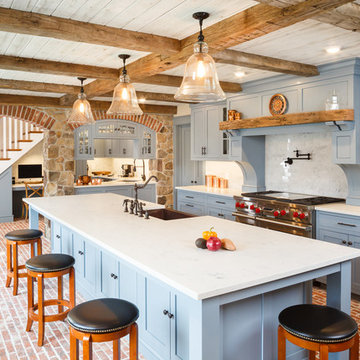
Rosewood Marketing
Réalisation d'une grande cuisine champêtre fermée avec un évier de ferme, un placard à porte shaker, des portes de placard bleues, un électroménager en acier inoxydable, un sol en brique et îlot.
Réalisation d'une grande cuisine champêtre fermée avec un évier de ferme, un placard à porte shaker, des portes de placard bleues, un électroménager en acier inoxydable, un sol en brique et îlot.
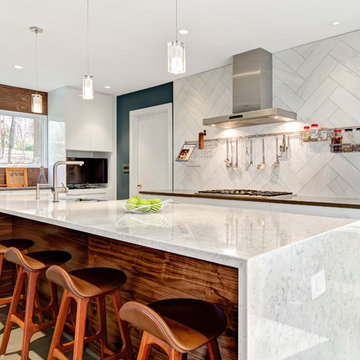
48 Layers
Réalisation d'une cuisine design en L fermée et de taille moyenne avec un évier de ferme, un placard à porte plane, des portes de placard blanches, un plan de travail en quartz modifié, une crédence blanche, une crédence en carrelage de pierre, un électroménager en acier inoxydable, un sol en liège, îlot et un sol beige.
Réalisation d'une cuisine design en L fermée et de taille moyenne avec un évier de ferme, un placard à porte plane, des portes de placard blanches, un plan de travail en quartz modifié, une crédence blanche, une crédence en carrelage de pierre, un électroménager en acier inoxydable, un sol en liège, îlot et un sol beige.
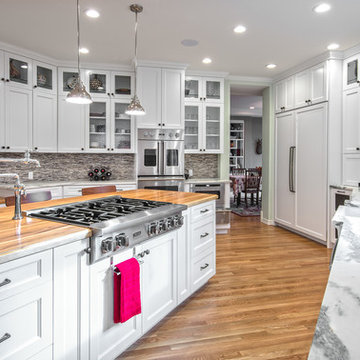
Inspiration pour une grande cuisine traditionnelle en U fermée avec un évier de ferme, un placard à porte shaker, des portes de placard blanches, un plan de travail en bois, une crédence grise, une crédence en carrelage de pierre, un électroménager en acier inoxydable, un sol en bois brun et îlot.
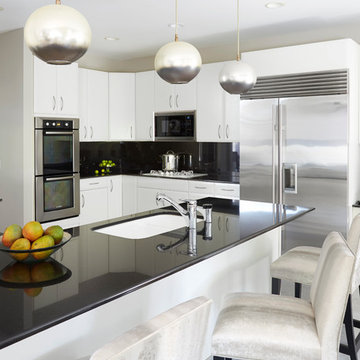
In order to create a more intimate and warm feeling in the existing kitchen, we installed 3 over sized pendants that combined the silver and gold tones that would be simultaneously experienced in the sitting area adjacent to the kitchen. We also purchased new wood counter stools in a textured multi-toned fabric that directly related to the light fixtures
Kaskel Photography
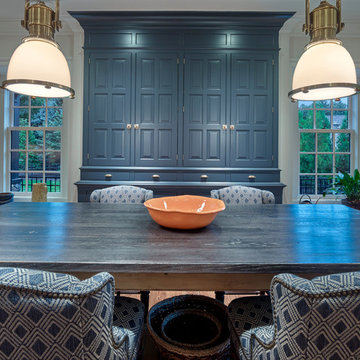
Don Pearse Photographers
Réalisation d'une grande cuisine encastrable tradition en U fermée avec un placard avec porte à panneau surélevé, des portes de placard bleues, un sol en bois brun, îlot, un évier encastré, plan de travail en marbre, une crédence blanche, une crédence en bois, un sol marron et un plan de travail blanc.
Réalisation d'une grande cuisine encastrable tradition en U fermée avec un placard avec porte à panneau surélevé, des portes de placard bleues, un sol en bois brun, îlot, un évier encastré, plan de travail en marbre, une crédence blanche, une crédence en bois, un sol marron et un plan de travail blanc.

The colors from the wallpaper are repeated in the green paint and blue Ann Saks tile. This boldness is balanced by the sleek white Ikea cabinets, countertops and stainless steel hardware. The large copper pendants add warmth to the space and coordinate with the dark blue and light green jewel tones.
Photographer: Lauren Edith Andersen
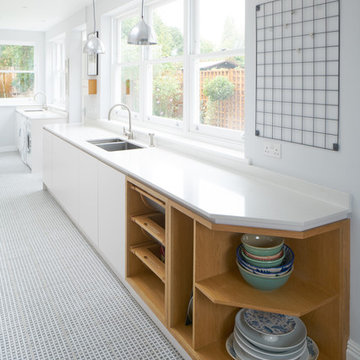
Exemple d'une grande cuisine parallèle tendance fermée avec un évier intégré, des portes de placard blanches, une crédence blanche, un électroménager en acier inoxydable, un sol en carrelage de porcelaine et aucun îlot.
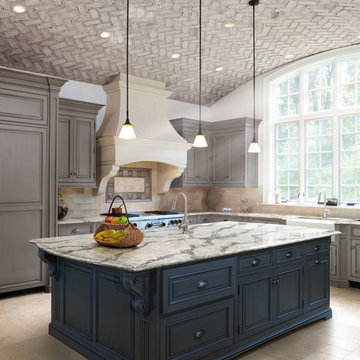
Cette photo montre une grande cuisine encastrable chic en L fermée avec un évier de ferme, un placard avec porte à panneau surélevé, des portes de placard grises, un plan de travail en quartz, une crédence beige, une crédence en carrelage de pierre, un sol en travertin et îlot.

Aménagement d'une grande cuisine parallèle contemporaine en bois brun fermée avec un placard à porte plane, un plan de travail en quartz modifié, une crédence grise, parquet clair, un évier intégré, un électroménager en acier inoxydable, îlot, un sol beige et une crédence en carreau de porcelaine.

Réalisation d'une grande cuisine tradition en L fermée avec un évier de ferme, un placard avec porte à panneau encastré, des portes de placard blanches, plan de travail en marbre, une crédence blanche, une crédence en carrelage métro, un électroménager en acier inoxydable, parquet foncé et îlot.

Mid-Century modern kitchen remodel.
Aménagement d'une grande cuisine parallèle rétro en bois clair fermée avec un évier encastré, un plan de travail en quartz modifié, un sol en liège, un placard à porte plane, une crédence multicolore, une crédence en carreau briquette, un électroménager en acier inoxydable et une péninsule.
Aménagement d'une grande cuisine parallèle rétro en bois clair fermée avec un évier encastré, un plan de travail en quartz modifié, un sol en liège, un placard à porte plane, une crédence multicolore, une crédence en carreau briquette, un électroménager en acier inoxydable et une péninsule.

Paul Dyer
Cette image montre une grande cuisine design en bois foncé et L fermée avec un évier encastré, un placard à porte plane, une crédence grise, une crédence en dalle métallique, un électroménager en acier inoxydable, îlot, un plan de travail en stéatite, parquet clair et un plan de travail gris.
Cette image montre une grande cuisine design en bois foncé et L fermée avec un évier encastré, un placard à porte plane, une crédence grise, une crédence en dalle métallique, un électroménager en acier inoxydable, îlot, un plan de travail en stéatite, parquet clair et un plan de travail gris.
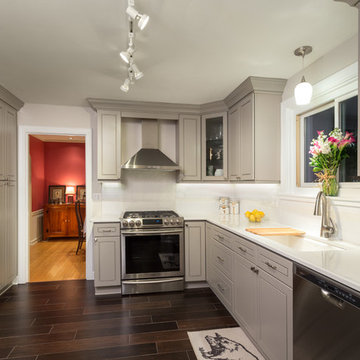
A modern kitchen with a traditional feel, this kitchen remodel was a complete gut rehab with a new window, electrical, plumbing, drywall, along with all the finishes.
The door style cabinets are a lovely gray color from J&K painting, which stands out against the crisp white quartz counters and subway tile backsplash. The backsplash contains a penny accent, in a soft white color with a small delicate circular design, adding a warm tone to the bright whites. The kitchen also includes pendant lighting and dark wood plank tile flooring, giving the space a timeless finish.
This kitchen also includes a row of directional spotlights, under cabinet LED lighting, a hidden microwave, new window above sink, and an electrical outlet in the top drawer next to the fridge for phones and other electronics.
Project designed by Skokie renovation firm, Chi Renovation & Design. They serve the Chicagoland area, and it's surrounding suburbs, with an emphasis on the North Side and North Shore. You'll find their work from the Loop through Lincoln Park, Skokie, Evanston, Wilmette, and all of the way up to Lake Forest.
For more about Chi Renovation & Design, click here: https://www.chirenovation.com/
To learn more about this project, click here: https://www.chirenovation.com/portfolio/skokie-kitchen/
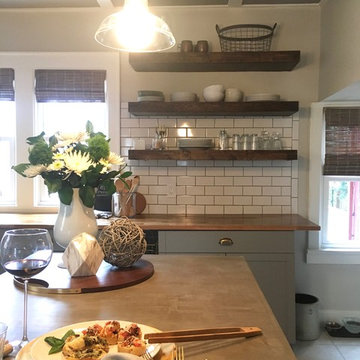
Painted bottom cabinets in Sherwin Williams "Dovetail" uppers painted in SW's "White Flour". Shelves, Island, Wood Wall, and Ceiling all fabricated by Shawn Crone. All work was designed, executed, and installed by him!
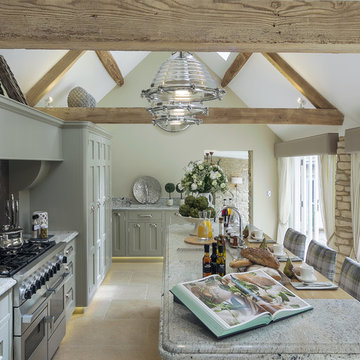
With vaulted ceilings, large windows and French doors leading out onto the secluded patio this beautiful kitchen is bathed in natural light and features handmade units in subtle green and grey tones, granite and wood worktops with Castile limestone floor tiles in 60cm width and random widths.
Photographed by Tony Mitchell, facestudios.net
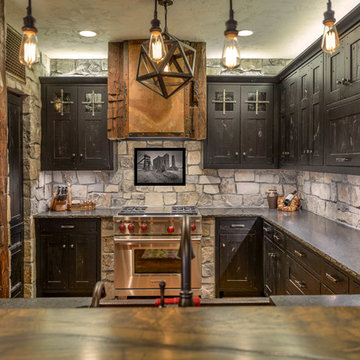
Custom Built Home by Werschay Homes. 2nd Kitchen with Amazing Custom Cabinets and Petrified Wood Granite
Amazing Colorado Lodge Style Custom Built Home in Eagles Landing Neighborhood of Saint Augusta, Mn - Build by Werschay Homes.
-James Gray Photography
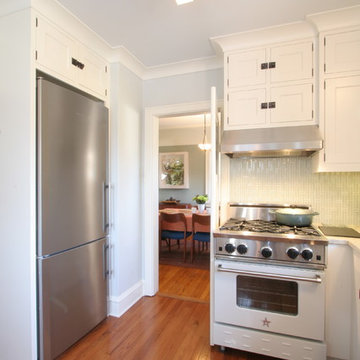
Richard Froze
Idée de décoration pour une cuisine tradition en U fermée et de taille moyenne avec un évier de ferme, un placard avec porte à panneau encastré, des portes de placard blanches, un plan de travail en granite, une crédence bleue, une crédence en carreau de verre, un électroménager en acier inoxydable, un sol en bois brun et aucun îlot.
Idée de décoration pour une cuisine tradition en U fermée et de taille moyenne avec un évier de ferme, un placard avec porte à panneau encastré, des portes de placard blanches, un plan de travail en granite, une crédence bleue, une crédence en carreau de verre, un électroménager en acier inoxydable, un sol en bois brun et aucun îlot.
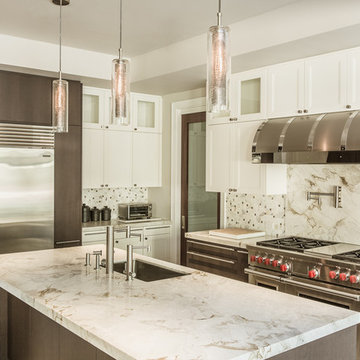
A capsule of solid clear glass preserves it's inner core comprised of a delicate tube of drizzled blown glass with bouncing flecks of warm, amber light with our Nava blown glass pendant lights.
Photo Credit: Sean Litchfield Photography
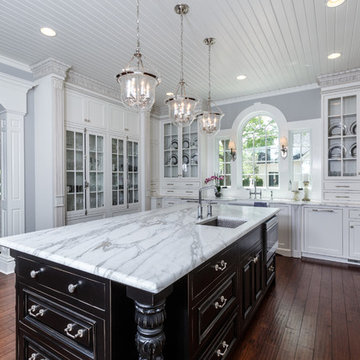
Inspiration pour une grande cuisine victorienne en U fermée avec un placard à porte vitrée, des portes de placard blanches, plan de travail en marbre, îlot, un évier encastré, une crédence blanche, une crédence en carrelage métro, un électroménager en acier inoxydable et un sol en bois brun.
Idées déco de cuisines fermées
4