Idées de cuisines fermées
Trier par :
Budget
Trier par:Populaires du jour
1181 - 1200 sur 143 798 photos
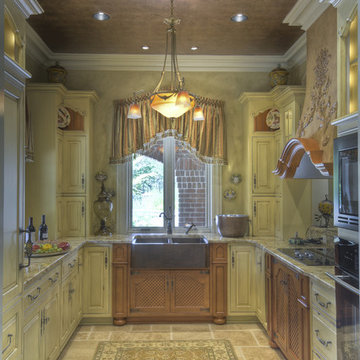
Desiring a whimsical French Country style with a twist, we used playful yet sophisticated colors. A creamy, whipped butter, color was paired with a burnt orange to create contrast and interest. The orange is unexpected- introducing the whimsical flare the client was after. This small galley kitchen is packed to the brim with features. Photos by Andy Warren
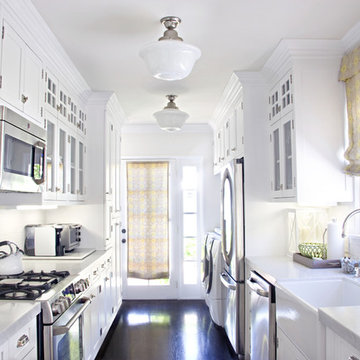
Cette photo montre une cuisine parallèle tendance fermée avec un placard à porte vitrée, un électroménager en acier inoxydable et un évier de ferme.

Denash Photography, Designed by Jenny Rausch C.K.D. A view of a small bar area in a large kitchen. Wood flooring, recessed ceiling cans. Light blue cabinetry color with decorative accents. Tile backsplash, Custom open shelving with mirrored back. X mullion glass door inserts. Stainless steel appliances. Pendant lighting over peninsula.
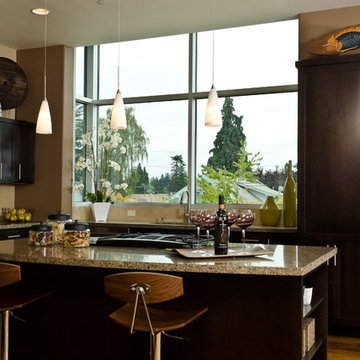
photo by Jeffrey Freeman
Idées déco pour une cuisine encastrable contemporaine en bois foncé et U fermée et de taille moyenne avec un placard à porte shaker, un évier encastré, un plan de travail en granite, un sol en bois brun, îlot, un sol marron et une crédence beige.
Idées déco pour une cuisine encastrable contemporaine en bois foncé et U fermée et de taille moyenne avec un placard à porte shaker, un évier encastré, un plan de travail en granite, un sol en bois brun, îlot, un sol marron et une crédence beige.
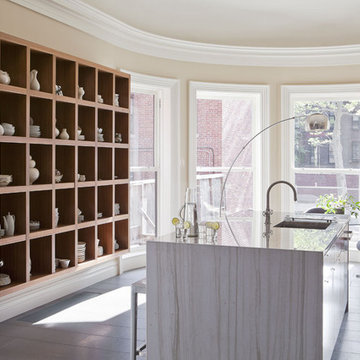
Photographer: Peter Margonelli Photography
Construction Manager: Interior Alterations Inc.
Interior Design: JP Warren Interiors
Cette photo montre une cuisine tendance fermée avec un plan de travail en quartz et un placard sans porte.
Cette photo montre une cuisine tendance fermée avec un plan de travail en quartz et un placard sans porte.

Rooted in a blend of tradition and modernity, this family home harmonizes rich design with personal narrative, offering solace and gathering for family and friends alike.
The expansive kitchen features a spacious island with elegant seating, perfect for gatherings. Statement lighting and a picturesque outdoor view elevate culinary experiences here to new heights.
Project by Texas' Urbanology Designs. Their North Richland Hills-based interior design studio serves Dallas, Highland Park, University Park, Fort Worth, and upscale clients nationwide.
For more about Urbanology Designs see here:
https://www.urbanologydesigns.com/
To learn more about this project, see here: https://www.urbanologydesigns.com/luxury-earthen-inspired-home-dallas
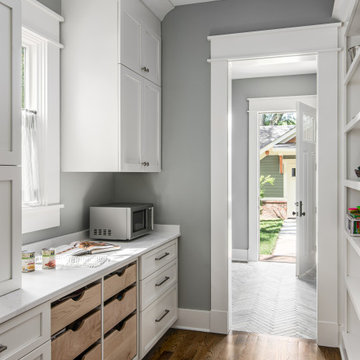
Photography: Garett + Carrie Buell of Studiobuell/ studiobuell.com
Réalisation d'une cuisine champêtre en L fermée et de taille moyenne avec un évier de ferme, un placard à porte shaker, des portes de placard blanches, un plan de travail en quartz modifié, une crédence blanche, une crédence en carrelage métro, un électroménager en acier inoxydable, parquet foncé, îlot, un plan de travail blanc et poutres apparentes.
Réalisation d'une cuisine champêtre en L fermée et de taille moyenne avec un évier de ferme, un placard à porte shaker, des portes de placard blanches, un plan de travail en quartz modifié, une crédence blanche, une crédence en carrelage métro, un électroménager en acier inoxydable, parquet foncé, îlot, un plan de travail blanc et poutres apparentes.

Located in the up and coming neighbourhood of Forest Hill, this renovation demonstrates that being smart with your money doesn’t have to come at the expense of quality. For the first stage of the renovation, we opened up their ground floor space, creating an open-plan layout for both their kitchen, dining room, and living area. But there’s more to this space than meets the eye. Interior fans will admire the concrete floor used throughout, but rather than the real deal, these savvy homeowners have opted for concrete tiles. This slashed the price of flooring in half, and avoided a time consuming process of laying fresh concrete. On top of this, the tiles are easier to heat, meaning no cold feet in the morning.
But this isn’t the only trick they’ve employed. One of the stand out features of this kitchen is easily the wonderful crittall style doors and windows - notice we said 'style'? That’s because this home opted for aluminium frames, rather than steel. Crittall steel is trademarked, and can only be produced by one company, this means premium prices and a long waiting list. By opting for a top notch fake, this kitchen still gets the WOW factor, but without the price tag.
For the rest of home, we helped lay out new floor plans for each level. Moving the bedrooms and main bathroom from the ground floor and up to the top of the house. We added in recessed storage into the showers to save on space, and included a walk in closet for the master bedroom. And finally, for those rainy days, we created two open, yet separate, living areas. Perfect for when these homeowners want to do their own thing to wind down.
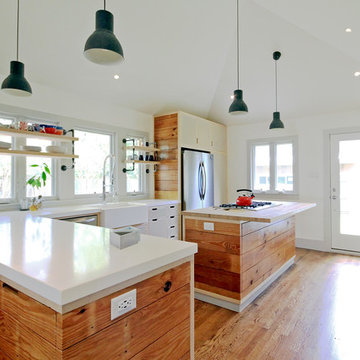
The kitchen cabinets were built with the house's original ship-lap wall sheathing that we removed from the walls when reconfiguring the space and updating the sheetrock. The main countertops are white Corian solid surface and the island was made from solid beech butcher block.
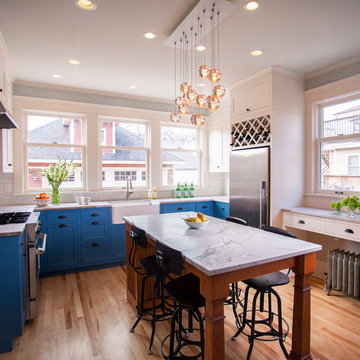
This beautiful two-story brick residence on the edge of Kenwood had a kitchen that had been poorly re-done mid-20th century, and needed to be brought up to the quality of the rest of the original home. All new finishes, cabinetry and additional windows transform the space entirely.
Granite countertops and a farmhouse sink center on new windows that look out to a yard and traditional garage at the back of the house.
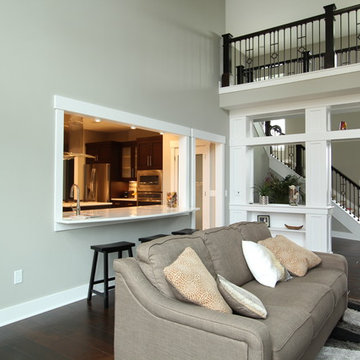
This large pass through into the kitchen from the living room not only provides a spot for natural light to filter in but it also provides a chance for whom ever is in the kitchen to be included in what is going on in the living room. The central kitchen is the hub of activity. White casework pairs perfectly with the light grey wall paint and the dark wood floors.
Photos by Erica Weaver
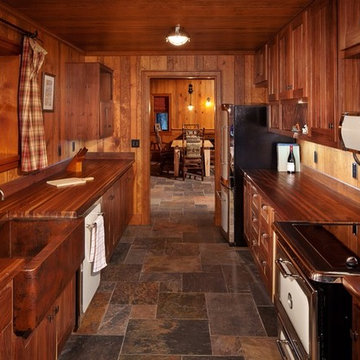
Walnut cabinets and countertops made locally. Appliances are period specific. undermount copper farm sink
Inspiration pour une cuisine parallèle chalet en bois brun fermée et de taille moyenne avec un évier encastré, un placard avec porte à panneau encastré, un plan de travail en bois, une crédence marron, un électroménager blanc et un sol en ardoise.
Inspiration pour une cuisine parallèle chalet en bois brun fermée et de taille moyenne avec un évier encastré, un placard avec porte à panneau encastré, un plan de travail en bois, une crédence marron, un électroménager blanc et un sol en ardoise.
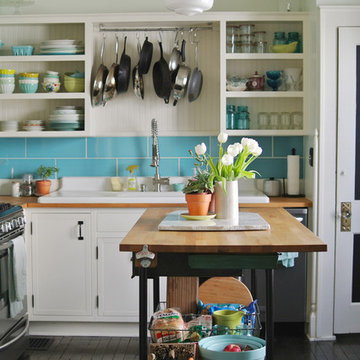
Chelsea Mohrman | farm fresh therapy
Exemple d'une cuisine nature en L fermée avec un évier posé, un placard sans porte, des portes de placard blanches, un plan de travail en bois, une crédence bleue, une crédence en carrelage métro, un électroménager en acier inoxydable, parquet foncé et îlot.
Exemple d'une cuisine nature en L fermée avec un évier posé, un placard sans porte, des portes de placard blanches, un plan de travail en bois, une crédence bleue, une crédence en carrelage métro, un électroménager en acier inoxydable, parquet foncé et îlot.

James Yochum Photography
Idée de décoration pour une grande cuisine parallèle bohème fermée avec une crédence en dalle métallique, une crédence métallisée, un placard avec porte à panneau surélevé, des portes de placards vertess, un électroménager en acier inoxydable, un évier encastré, plan de travail en marbre, un sol en carrelage de céramique et îlot.
Idée de décoration pour une grande cuisine parallèle bohème fermée avec une crédence en dalle métallique, une crédence métallisée, un placard avec porte à panneau surélevé, des portes de placards vertess, un électroménager en acier inoxydable, un évier encastré, plan de travail en marbre, un sol en carrelage de céramique et îlot.
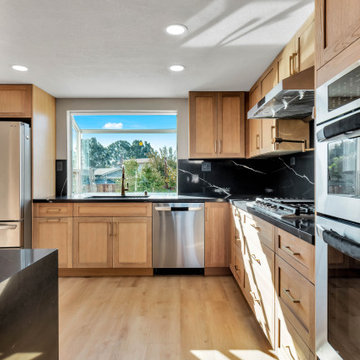
This kitchen renovation showcases a harmonious blend of natural wood cabinetry and modern appliances, creating a space that is both inviting and functional. The light-hued wood cabinets provide ample storage and bring a warm, organic feel to the room, while the stainless steel refrigerator and oven range add a sleek, contemporary edge. The kitchen is equipped with a black stone countertop, which presents a striking contrast and includes a stovetop and an undermount sink with a modern faucet. A large window above the sink bathes the area in natural light and offers a view of the outdoors, enhancing the overall openness of the space. This remodel achieves a balance between traditional charm and modern convenience, perfect for cooking and socializing.
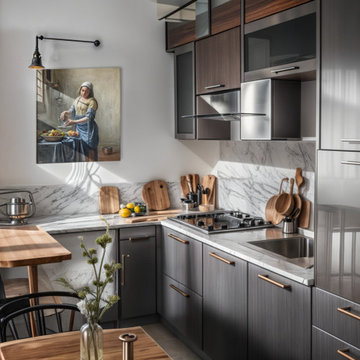
Aménagement d'une petite cuisine
Cette image montre une petite cuisine encastrable et grise et blanche design en bois foncé fermée avec un évier encastré, un placard à porte plane, plan de travail en marbre, une crédence blanche, une crédence en marbre, un sol gris et un plan de travail blanc.
Cette image montre une petite cuisine encastrable et grise et blanche design en bois foncé fermée avec un évier encastré, un placard à porte plane, plan de travail en marbre, une crédence blanche, une crédence en marbre, un sol gris et un plan de travail blanc.

Small (144 square feet) kitchen packed with storage and style.
Cette image montre une petite cuisine traditionnelle en U fermée avec un évier encastré, un placard avec porte à panneau encastré, des portes de placard bleues, un plan de travail en quartz modifié, une crédence bleue, une crédence en céramique, un électroménager en acier inoxydable, un sol en linoléum, aucun îlot, un sol multicolore et un plan de travail blanc.
Cette image montre une petite cuisine traditionnelle en U fermée avec un évier encastré, un placard avec porte à panneau encastré, des portes de placard bleues, un plan de travail en quartz modifié, une crédence bleue, une crédence en céramique, un électroménager en acier inoxydable, un sol en linoléum, aucun îlot, un sol multicolore et un plan de travail blanc.

This beautiful kitchen design with a gray-magenta palette, luxury appliances, and versatile islands perfectly blends elegance and modernity.
Plenty of functional countertops create an ideal setting for serious cooking. A second large island is dedicated to a gathering space, either as overflow seating from the connected living room or as a place to dine for those quick, informal meals. Pops of magenta in the decor add an element of fun.
---
Project by Wiles Design Group. Their Cedar Rapids-based design studio serves the entire Midwest, including Iowa City, Dubuque, Davenport, and Waterloo, as well as North Missouri and St. Louis.
For more about Wiles Design Group, see here: https://wilesdesigngroup.com/
To learn more about this project, see here: https://wilesdesigngroup.com/cedar-rapids-luxurious-kitchen-expansion
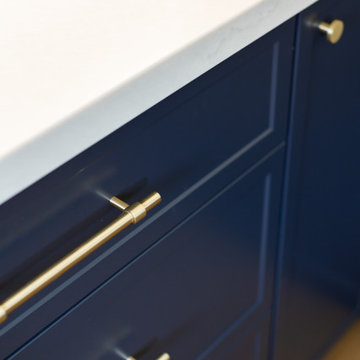
This kitchen combined gold, blue and grey in a sophisticated fashion. The client wanted a kitchen with personality and the combination of colours and brushed gold fixtures gives exactly that.

Inspired by their years in Japan and California and their Scandinavian heritage, we updated this 1938 home with a earthy palette and clean lines.
Rift-cut white oak cabinetry, white quartz counters and a soft green tile backsplash are balanced with details that reference the home's history.
Classic light fixtures soften the modern elements.
We created a new arched opening to the living room and removed the trim around other doorways to enlarge them and mimic original arched openings.
Removing an entry closet and breakfast nook opened up the overall footprint and allowed for a functional work zone that includes great counter space on either side of the range, when they had none before.
The new pantry wall incorporates storage for the microwave, coat storage, and a bench for shoe removal.
Idées de cuisines fermées
60