Idées déco de cuisines grises avec des portes de placard beiges
Trier par :
Budget
Trier par:Populaires du jour
41 - 60 sur 3 251 photos
1 sur 3

We completely demo'd kitchen, added french doors and back deck. Honed azul granite countertops.
Aménagement d'une petite cuisine américaine contemporaine en L avec un évier encastré, un placard à porte plane, des portes de placard beiges, un plan de travail en calcaire, une crédence grise, une crédence en carreau de verre, un électroménager en acier inoxydable, un sol en carrelage de céramique, une péninsule, un sol blanc et un plan de travail gris.
Aménagement d'une petite cuisine américaine contemporaine en L avec un évier encastré, un placard à porte plane, des portes de placard beiges, un plan de travail en calcaire, une crédence grise, une crédence en carreau de verre, un électroménager en acier inoxydable, un sol en carrelage de céramique, une péninsule, un sol blanc et un plan de travail gris.

Inspiration pour une petite cuisine ouverte linéaire traditionnelle avec un évier posé, un placard à porte plane, des portes de placard beiges, un plan de travail en quartz modifié, une crédence beige, une crédence en dalle de pierre, parquet clair, îlot, un sol beige et un plan de travail beige.
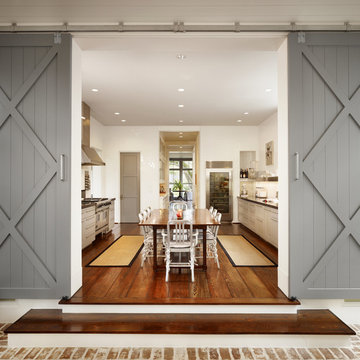
Casey Dunn Photography
Idée de décoration pour une grande cuisine américaine parallèle champêtre avec un placard à porte shaker, un électroménager en acier inoxydable, un sol en bois brun, des portes de placard beiges et îlot.
Idée de décoration pour une grande cuisine américaine parallèle champêtre avec un placard à porte shaker, un électroménager en acier inoxydable, un sol en bois brun, des portes de placard beiges et îlot.
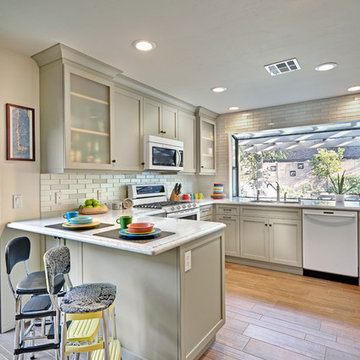
This fun classic kitchen in Gold River features Columbia frameless cabinets in Sandy Hook grey. A green glass backsplash in a random matte and polished pattern complements the cabinets which are faced with both painted wood and frosted glass. The Silestone countertops in the Lyra finish have an ogee bullnose edge. The floors are finished in a rich brown porcelain tile of varying sizes that are made to resemble distressed wood.
Photo Credit: PhotographerLink

Tranformed the Kitchen, in an 1891 Farm style home to a 2021 version of the best there is to offer!
Inspiration pour une cuisine traditionnelle en L fermée et de taille moyenne avec un évier de ferme, un placard à porte plane, des portes de placard beiges, un plan de travail en quartz, une crédence blanche, une crédence en mosaïque, un électroménager en acier inoxydable, un sol en carrelage de porcelaine, îlot, un sol blanc, un plan de travail blanc et un plafond à caissons.
Inspiration pour une cuisine traditionnelle en L fermée et de taille moyenne avec un évier de ferme, un placard à porte plane, des portes de placard beiges, un plan de travail en quartz, une crédence blanche, une crédence en mosaïque, un électroménager en acier inoxydable, un sol en carrelage de porcelaine, îlot, un sol blanc, un plan de travail blanc et un plafond à caissons.

We performed a major overhaul of this kitchen without changing its foot print. Appliances were moved to create more functionality, Lighter finishes were chosen for the perimeter cabinets to compliment the adjacent great room while bringing light and life into the previously dark space. A small window was expanded to better connect the kitchen to the beautiful garden beyond. The island was expanded to increase counter space and enhance entertaining!
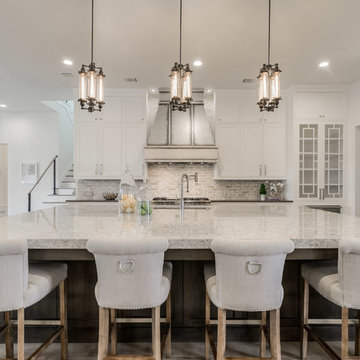
Inspiration pour une cuisine traditionnelle avec un évier encastré, un placard à porte shaker, des portes de placard beiges, une crédence beige, un électroménager en acier inoxydable et îlot.
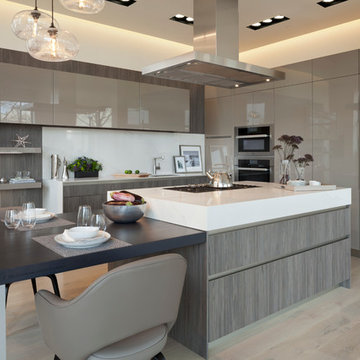
WAY in Cappuccino High Gloss Lacquer and Tundra Elm Matrix photographed by Gordon Beall Photography.
Aménagement d'une cuisine américaine encastrable moderne en L avec un placard à porte plane, une crédence blanche, parquet clair, îlot, un évier encastré, des portes de placard beiges et une crédence en dalle de pierre.
Aménagement d'une cuisine américaine encastrable moderne en L avec un placard à porte plane, une crédence blanche, parquet clair, îlot, un évier encastré, des portes de placard beiges et une crédence en dalle de pierre.
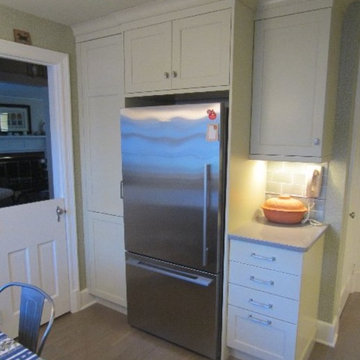
In this after photo, a counter depth refrigerator is located where the range once was, with a full length pantry. The counter on the right is convenient to land food in and out of the refrigerator. All the lower cabinets are drawers. Designer Julia Kleyman specified hardware on the large drawers be mounted at the top to avoid unnecessary bending. The old phone was kept for convenience. The original door was cut in half and retrofitted to act like a gate to confine a dog from the rest of the house.
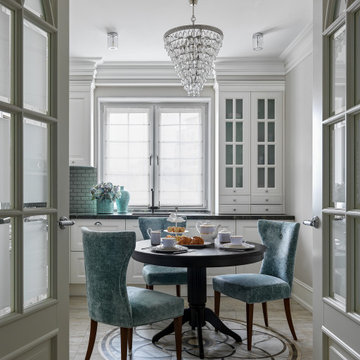
Дизайн-проект реализован Архитектором-Дизайнером Екатериной Ялалтыновой. Комплектация и декорирование - Бюро9. Строительная компания - ООО "Шафт"
Idées déco pour une petite cuisine classique en L fermée avec un évier encastré, un placard avec porte à panneau encastré, des portes de placard beiges, un plan de travail en granite, une crédence verte, une crédence en carreau de porcelaine, un électroménager en acier inoxydable, un sol en carrelage de porcelaine, un sol marron et un plan de travail vert.
Idées déco pour une petite cuisine classique en L fermée avec un évier encastré, un placard avec porte à panneau encastré, des portes de placard beiges, un plan de travail en granite, une crédence verte, une crédence en carreau de porcelaine, un électroménager en acier inoxydable, un sol en carrelage de porcelaine, un sol marron et un plan de travail vert.
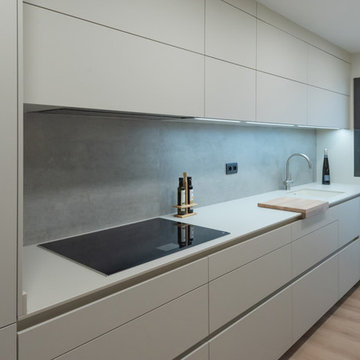
Cette photo montre une cuisine parallèle et encastrable tendance fermée et de taille moyenne avec un évier intégré, un placard à porte plane, des portes de placard beiges, une crédence grise, parquet clair, aucun îlot, un sol marron et un plan de travail beige.
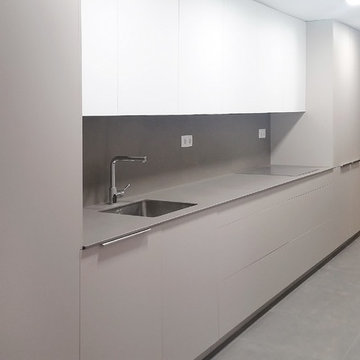
Cette image montre une grande cuisine américaine parallèle et encastrable design avec un évier encastré, un placard à porte plane, des portes de placard beiges, une crédence grise, un sol en carrelage de porcelaine et aucun îlot.

The Olney Manor is a historic property sitting on a beautiful 7 acre estate and surely provided some interesting design challenges while our design team worked with the Brown family on their home from the 1930's. To unify 400 square feet of kitchen and morning room seating space the team re-configured a structural opening and fireplace to create a beautiful stone wall with floating gas insert as the feature wall for the kitchen. Tasteful two tone painted cabinets with a cherry island and breakfast table created a great traditional and French country style melding that mirrored the classic elegance of the home. A historic property brings many challenges to planning, designing, and building, but our team delivered the Brown's dream kitchen, adding value and beauty to this already famous estate.
http://www.lepaverphotography.com/
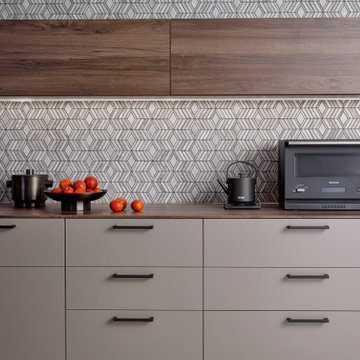
Exemple d'une cuisine parallèle moderne avec un évier encastré, un placard à porte affleurante, des portes de placard beiges, un plan de travail en stratifié, un sol en carrelage de céramique, îlot, un sol beige et un plan de travail marron.
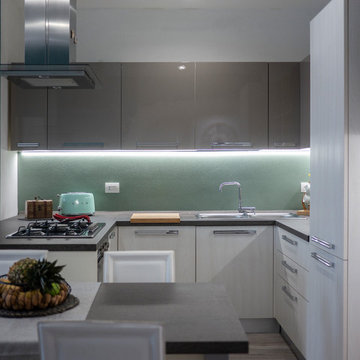
Liadesign
Aménagement d'une cuisine ouverte contemporaine en U de taille moyenne avec un évier 2 bacs, un placard à porte plane, des portes de placard beiges, un plan de travail en stratifié, une crédence verte, un électroménager en acier inoxydable, un sol en linoléum, aucun îlot, un sol beige et un plan de travail gris.
Aménagement d'une cuisine ouverte contemporaine en U de taille moyenne avec un évier 2 bacs, un placard à porte plane, des portes de placard beiges, un plan de travail en stratifié, une crédence verte, un électroménager en acier inoxydable, un sol en linoléum, aucun îlot, un sol beige et un plan de travail gris.
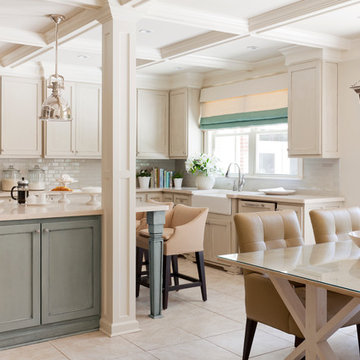
Perimeter cabinets are Sherwin Williams Wool Skein and island is Sherwin Williams Topsail, both with a custom glaze, bar pendants and lantern are Visual Comfort, dining Table from Hickory Chair, counter stools and dining chairs from Lee Industries.
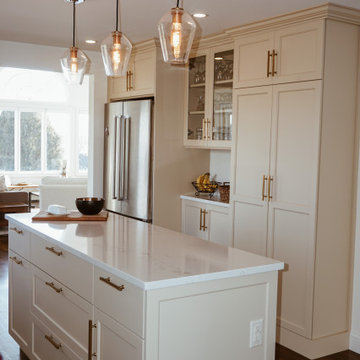
Idées déco pour une cuisine américaine parallèle classique de taille moyenne avec un évier 1 bac, un placard à porte shaker, des portes de placard beiges, un plan de travail en quartz modifié, une crédence blanche, une crédence en quartz modifié, un électroménager en acier inoxydable, parquet foncé, îlot et un plan de travail blanc.
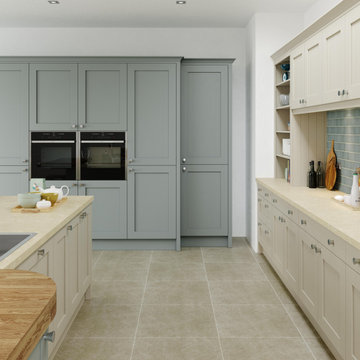
The Burbidge Barnes kitchen is a fantastic addition, in a recognisable Shaker style, to homes looking for a kitchen featuring a simple pared-down look. Our experts can guide you through personalisation options, like the choice of four on-trend paint finishes, 25-strong paint palette or a bespoke paint option.
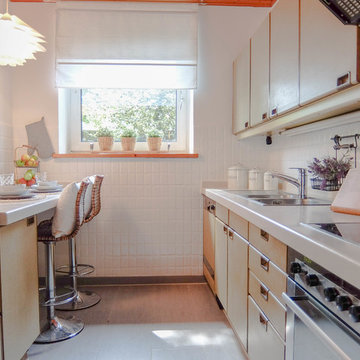
Dorothee Runnebohm Home Staging
Cette photo montre une petite cuisine parallèle tendance fermée avec un évier posé, un placard à porte plane, des portes de placard beiges, une crédence blanche, une crédence en céramique, un électroménager en acier inoxydable, aucun îlot, un sol beige et un plan de travail blanc.
Cette photo montre une petite cuisine parallèle tendance fermée avec un évier posé, un placard à porte plane, des portes de placard beiges, une crédence blanche, une crédence en céramique, un électroménager en acier inoxydable, aucun îlot, un sol beige et un plan de travail blanc.
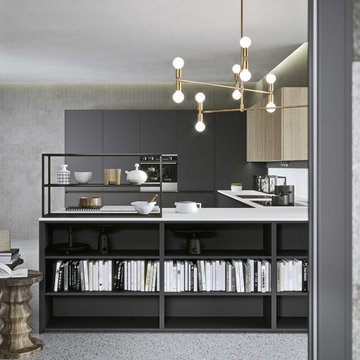
Exemple d'une cuisine ouverte moderne en L de taille moyenne avec un évier encastré, un placard à porte plane, des portes de placard beiges, un plan de travail en quartz modifié, îlot et un sol gris.
Idées déco de cuisines grises avec des portes de placard beiges
3