Idées déco de cuisines grises avec des portes de placard beiges
Trier par :
Budget
Trier par:Populaires du jour
121 - 140 sur 3 251 photos
1 sur 3
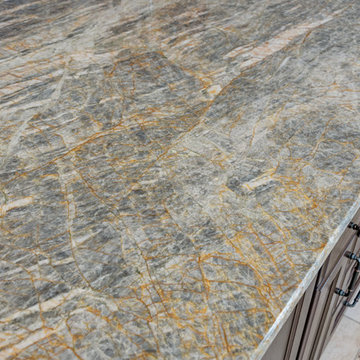
Beautiful Spanish Farmhouse kitchen remodel by designer Larissa Hicks.
Cette image montre une grande cuisine ouverte méditerranéenne en U avec un évier de ferme, un placard avec porte à panneau encastré, des portes de placard beiges, un plan de travail en granite, une crédence blanche, une crédence en céramique, un électroménager en acier inoxydable, un sol en carrelage de céramique, îlot, un sol beige et un plan de travail gris.
Cette image montre une grande cuisine ouverte méditerranéenne en U avec un évier de ferme, un placard avec porte à panneau encastré, des portes de placard beiges, un plan de travail en granite, une crédence blanche, une crédence en céramique, un électroménager en acier inoxydable, un sol en carrelage de céramique, îlot, un sol beige et un plan de travail gris.
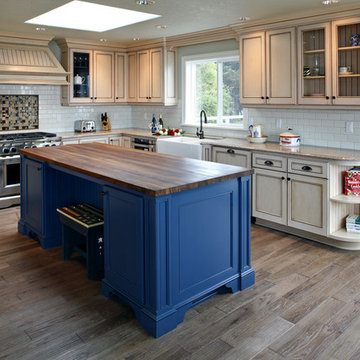
A stunning modern farmhouse kitchen filled with exciting detail! We kept the cabinets on the traditional side, painted in pale sandy hues (reflecting the beachfront property). A glazed subway tile backsplash and newly placed skylight contrast with the detailed cabinets and create an updated look. The focal point, the rich blue kitchen island, is complemented with a dark wooden butcher block countertop, which creates a surprising burst of color and gives the entire kitchen a chic contemporary vibe.
For more about Angela Todd Studios, click here: https://www.angelatoddstudios.com/
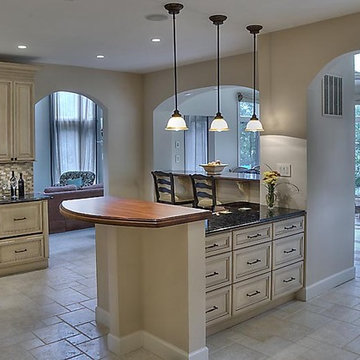
AV Architects + Builders
Location: Great Falls, VA, US
A full kitchen renovation gave way to a much larger space and much wider possibilities for dining and entertaining. The use of multi-level countertops, as opposed to a more traditional center island, allow for a better use of space to seat a larger crowd. The mix of Baltic Blue, Red Dragon, and Jatoba Wood countertops contrast with the light colors used in the custom cabinetry. The clients insisted that they didn’t use a tub often, so we removed it entirely and made way for a more spacious shower in the master bathroom. In addition to the large shower centerpiece, we added in heated floors, river stone pebbles on the shower floor, and plenty of storage, mirrors, lighting, and speakers for music. The idea was to transform their morning bathroom routine into something special. The mudroom serves as an additional storage facility and acts as a gateway between the inside and outside of the home.
Our client’s family room never felt like a family room to begin with. Instead, it felt cluttered and left the home with no natural flow from one room to the next. We transformed the space into two separate spaces; a family lounge on the main level sitting adjacent to the kitchen, and a kids lounge upstairs for them to play and relax. This transformation not only creates a room for everyone, it completely opens up the home and makes it easier to move around from one room to the next. We used natural materials such as wood fire and stone to compliment the new look and feel of the family room.
Our clients were looking for a larger area to entertain family and guests that didn’t revolve around being in the family room or kitchen the entire evening. Our outdoor enclosed deck and fireplace design provides ample space for when they want to entertain guests in style. The beautiful fireplace centerpiece outside is the perfect summertime (and wintertime) amenity, perfect for both the adults and the kids.
Stacy Zarin Photography

Tranformed the Kitchen, in an 1891 Farm style home to a 2021 version of the best there is to offer!
Inspiration pour une cuisine traditionnelle en L fermée et de taille moyenne avec un évier de ferme, un placard à porte plane, des portes de placard beiges, un plan de travail en quartz, une crédence blanche, une crédence en mosaïque, un électroménager en acier inoxydable, un sol en carrelage de porcelaine, îlot, un sol blanc, un plan de travail blanc et un plafond à caissons.
Inspiration pour une cuisine traditionnelle en L fermée et de taille moyenne avec un évier de ferme, un placard à porte plane, des portes de placard beiges, un plan de travail en quartz, une crédence blanche, une crédence en mosaïque, un électroménager en acier inoxydable, un sol en carrelage de porcelaine, îlot, un sol blanc, un plan de travail blanc et un plafond à caissons.
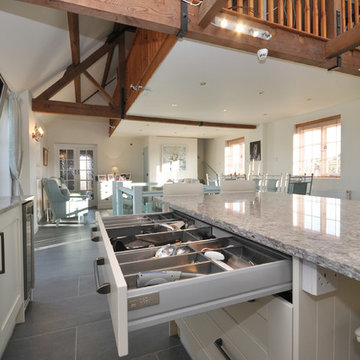
Idées déco pour une cuisine campagne avec un évier de ferme, un placard à porte shaker, des portes de placard beiges, un plan de travail en granite, un sol en carrelage de porcelaine et îlot.
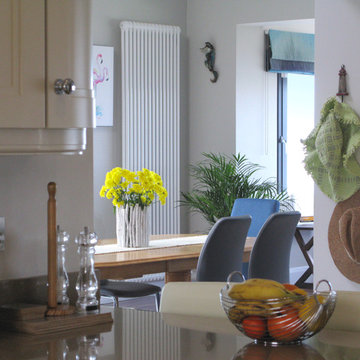
Aménagement d'une cuisine ouverte moderne en U de taille moyenne avec un placard à porte shaker, des portes de placard beiges, un plan de travail en surface solide, une crédence marron, un électroménager en acier inoxydable et un sol en carrelage de porcelaine.
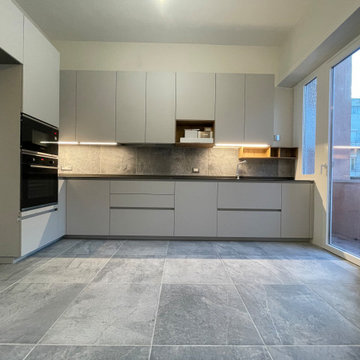
UNA CUCINA PER DUE
La ristrutturazione di un grande appartamento, in cui le stanze sono tante ma spesso anguste, ti mette di fronte ad un bivio: lasciare tutto com’è o aprire due ambienti adiacenti?
In questo caso abbiamo preferito aprire ⛏??
La fusione di una vecchia cucina e di un ambiente usato impropriamente come un ripostiglio hanno dato origine ad una ONE 80 FENIX di Ernestomeda: spaziosa, abitabile, luminosa e dal rigore assoluto.
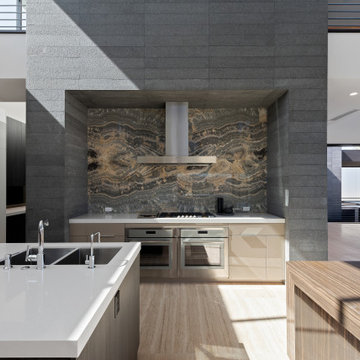
Exemple d'une grande cuisine ouverte parallèle tendance avec un évier encastré, des portes de placard beiges, une crédence multicolore, un électroménager en acier inoxydable, 2 îlots, un sol beige et un plan de travail blanc.
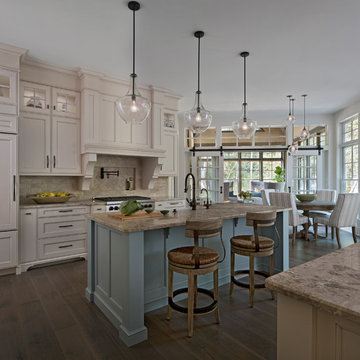
Cette image montre une cuisine américaine encastrable et bicolore marine avec un évier de ferme, un placard avec porte à panneau encastré, des portes de placard beiges, une crédence beige, parquet foncé, îlot, un sol marron et un plan de travail beige.
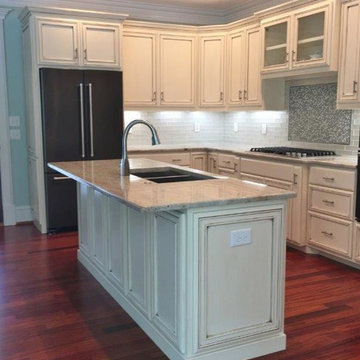
Beautifully crafted White glazed cabinets. Astoria Granite countertops with Glass Tile with mosaic insert over stove top.
Black Stainless appliances paired with African Mahogany floors. Lastly, we repainted and reupholstered the Chairs and Barstools.

Cette image montre une cuisine ouverte bohème en L de taille moyenne avec un évier 1 bac, des portes de placard beiges, un plan de travail en stratifié, une crédence beige, un électroménager blanc, tomettes au sol, aucun îlot et un placard à porte plane.
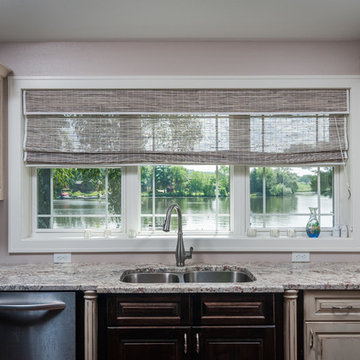
The beautiful home on Lake Wisconsin has been updated totally. The Hunter Douglas Provenance Woven Wood in the Cambria fabric in Pebble White was used throughout the main floor of the home.
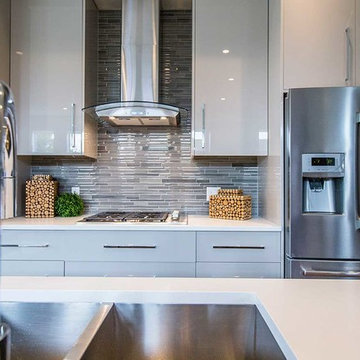
Darryl Crawford
Inspiration pour une cuisine ouverte linéaire design de taille moyenne avec un évier 2 bacs, un placard à porte plane, des portes de placard beiges, un plan de travail en surface solide, une crédence beige, une crédence en carreau briquette, un électroménager en acier inoxydable, un sol en bois brun et îlot.
Inspiration pour une cuisine ouverte linéaire design de taille moyenne avec un évier 2 bacs, un placard à porte plane, des portes de placard beiges, un plan de travail en surface solide, une crédence beige, une crédence en carreau briquette, un électroménager en acier inoxydable, un sol en bois brun et îlot.
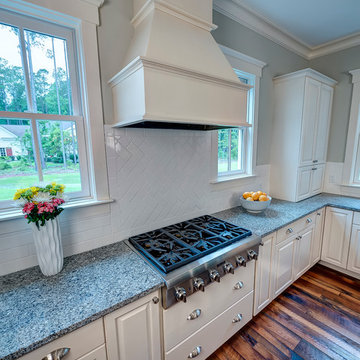
Eudora Cabinetry
Oxford Maple Door
Perimeter Finish: Alabaster
Island Finish: Ebony
Countertop: Azul Platino Granite
Hardware by Jeffrey Alexander
Construction by Southern Coastal Homes
Interior Styled by Kelly Caron of J Banks Design and Leah England of Southern Coastal Homes
Photography by Tom Jenkins
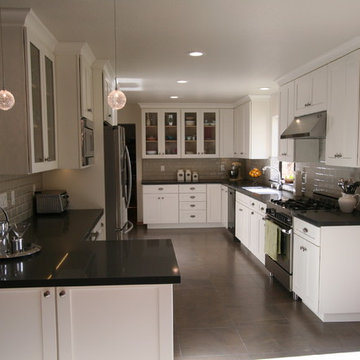
Dura Supreme Classic White Cabinets in Craftsman Door Stle, Caesarstone Raven Countertops, Antique Gray Subway Tile Backsplash, Tile Floors, Seedy Glass Cabinets, Top Knobs Dakota Hardware, Bertazzoni Range and Hood, GE Microwave, Rohl Sink, Hansgrohe Faucet.
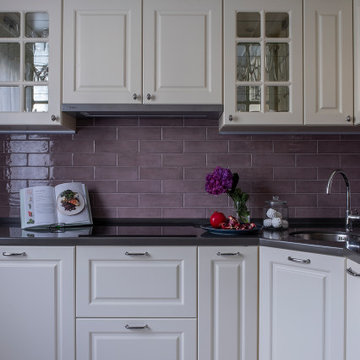
Aménagement d'une cuisine américaine classique en L de taille moyenne avec un évier encastré, un placard avec porte à panneau encastré, des portes de placard beiges, un plan de travail en surface solide, une crédence rose, une crédence en céramique, un électroménager noir, un sol en carrelage de porcelaine, un sol blanc et un plan de travail marron.
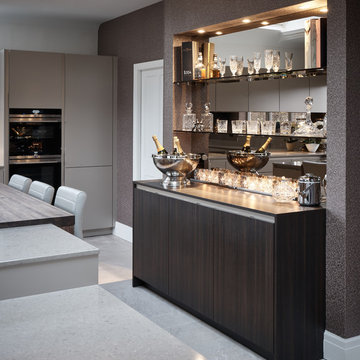
Contemporary, handle-less SieMatic 'Agate grey' matt kitchen complete with; CRL quartz worktops, Spekva timber breakfast bar, tinted mirror backsplash, Siemens appliances, Westin's extraction, Quooker boiling water taps and Blanco sinks.
SieMatic sideboard / bar in 'Terra Larix' simulated wood grain with Liebherr drinks fridge, tinted mirror back panel and toughened glass shelves.
Photography by Andy Haslam.
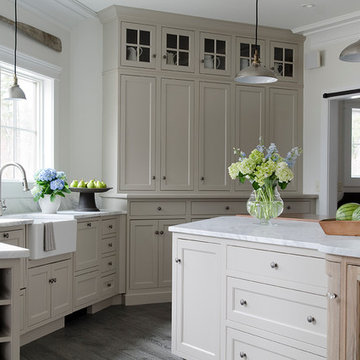
Photography by James R. Salomon
Home Build by Russell P. Legare
Idées déco pour une grande cuisine américaine encastrable classique avec un évier de ferme, un placard à porte affleurante, des portes de placard beiges, plan de travail en marbre, îlot et un plan de travail gris.
Idées déco pour une grande cuisine américaine encastrable classique avec un évier de ferme, un placard à porte affleurante, des portes de placard beiges, plan de travail en marbre, îlot et un plan de travail gris.
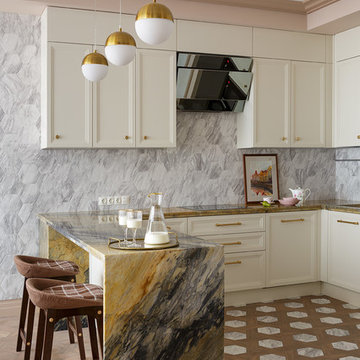
Иван Сорокин
Cette image montre une cuisine américaine design en U de taille moyenne avec un évier encastré, un placard avec porte à panneau encastré, des portes de placard beiges, un plan de travail en quartz, une crédence grise, une crédence en carreau de porcelaine, un électroménager en acier inoxydable, un sol en carrelage de porcelaine, une péninsule, un sol marron et un plan de travail marron.
Cette image montre une cuisine américaine design en U de taille moyenne avec un évier encastré, un placard avec porte à panneau encastré, des portes de placard beiges, un plan de travail en quartz, une crédence grise, une crédence en carreau de porcelaine, un électroménager en acier inoxydable, un sol en carrelage de porcelaine, une péninsule, un sol marron et un plan de travail marron.
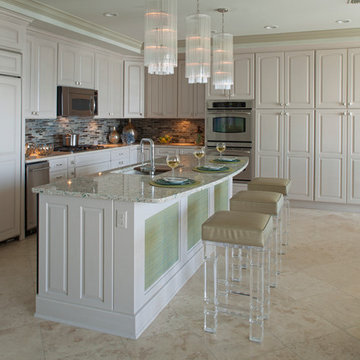
Idées déco pour une cuisine encastrable bord de mer en L avec un évier encastré, un placard avec porte à panneau surélevé, des portes de placard beiges et une crédence multicolore.
Idées déco de cuisines grises avec des portes de placard beiges
7