Idées déco de cuisines grises avec plan de travail en marbre
Trier par :
Budget
Trier par:Populaires du jour
61 - 80 sur 11 076 photos
1 sur 3
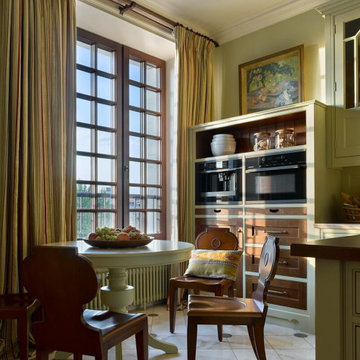
Английская кухня "LOXLEY" с кладовками, винной и продуктовой.
Réalisation d'une grande cuisine américaine tradition avec plan de travail en marbre, un sol en marbre, îlot, un sol beige et un électroménager noir.
Réalisation d'une grande cuisine américaine tradition avec plan de travail en marbre, un sol en marbre, îlot, un sol beige et un électroménager noir.
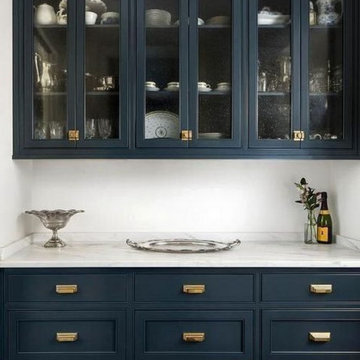
Inspiration pour une grande cuisine américaine traditionnelle avec un placard à porte affleurante, des portes de placard bleues, plan de travail en marbre, une crédence blanche, une crédence en marbre, parquet foncé, un sol marron et un plan de travail blanc.
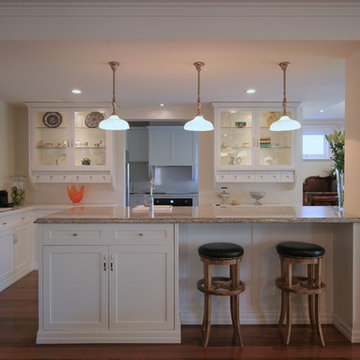
Californian Bungalow kitchen design. This is the outer kitchen where no cooking takes place.
Exemple d'une cuisine ouverte craftsman avec un placard à porte shaker, des portes de placard blanches, plan de travail en marbre, un sol en bois brun, îlot et un plan de travail marron.
Exemple d'une cuisine ouverte craftsman avec un placard à porte shaker, des portes de placard blanches, plan de travail en marbre, un sol en bois brun, îlot et un plan de travail marron.
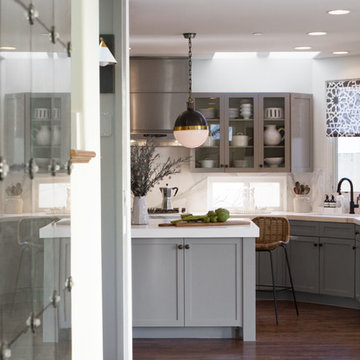
Our focus is to capture our clients personality and lifestyle.
The simplicity and functionality with an understated beauty in our designs is always our top priority. We wanted to show case all the beautiful crystals, silver and the white dishes be having glass cabinet doors. There are two sinks, two refrigerators, two dishwashers. The second sink has custom stone farm sink with antiqued mirror to add more depth and a second area for serving drinks when entertaining.
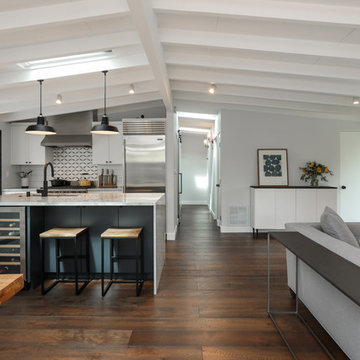
Greenberg Construction
Location: Mountain View, CA, United States
Our clients wanted to create a beautiful and open concept living space for entertaining while maximized the natural lighting throughout their midcentury modern Mackay home. Light silvery gray and bright white tones create a contemporary and sophisticated space; combined with elegant rich, dark woods throughout.
Removing the center wall and brick fireplace between the kitchen and dining areas allowed for a large seven by four foot island and abundance of light coming through the floor to ceiling windows and addition of skylights. The custom low sheen white and navy blue kitchen cabinets were designed by Segale Bros, with the goal of adding as much organization and access as possible with the island storage, drawers, and roll-outs.
Black finishings are used throughout with custom black aluminum windows and 3 panel sliding door by CBW Windows and Doors. The clients designed their custom vertical white oak front door with CBW Windows and Doors as well.

Loving these grey cabinets!
Réalisation d'une petite cuisine ouverte minimaliste avec un évier encastré, un placard à porte shaker, des portes de placard grises, plan de travail en marbre, un électroménager en acier inoxydable, un sol en marbre, une péninsule, un sol blanc et un plan de travail blanc.
Réalisation d'une petite cuisine ouverte minimaliste avec un évier encastré, un placard à porte shaker, des portes de placard grises, plan de travail en marbre, un électroménager en acier inoxydable, un sol en marbre, une péninsule, un sol blanc et un plan de travail blanc.
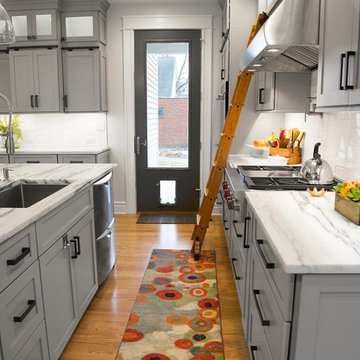
Holly Werner
Aménagement d'une petite cuisine industrielle en U fermée avec un évier encastré, un placard à porte shaker, des portes de placard grises, plan de travail en marbre, une crédence blanche, une crédence en céramique, un électroménager en acier inoxydable, parquet clair, îlot, un sol marron et un plan de travail blanc.
Aménagement d'une petite cuisine industrielle en U fermée avec un évier encastré, un placard à porte shaker, des portes de placard grises, plan de travail en marbre, une crédence blanche, une crédence en céramique, un électroménager en acier inoxydable, parquet clair, îlot, un sol marron et un plan de travail blanc.
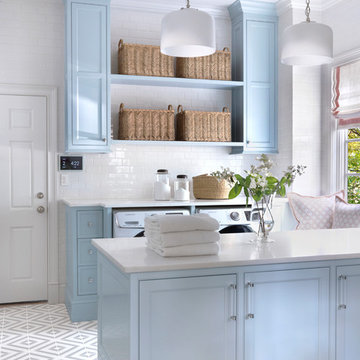
Alise O'Brien
Idées déco pour une grande cuisine parallèle classique avec des portes de placard bleues, plan de travail en marbre, un sol en carrelage de porcelaine, un sol gris, un plan de travail blanc et un placard à porte affleurante.
Idées déco pour une grande cuisine parallèle classique avec des portes de placard bleues, plan de travail en marbre, un sol en carrelage de porcelaine, un sol gris, un plan de travail blanc et un placard à porte affleurante.

Kitchen By 2id Interiors
Photo Credits Emilio Collavino
Idée de décoration pour une grande arrière-cuisine linéaire design en bois brun avec un évier 1 bac, un placard à porte plane, plan de travail en marbre, une crédence blanche, une crédence en marbre, un électroménager en acier inoxydable, un sol en carrelage de céramique, îlot, un sol blanc et un plan de travail blanc.
Idée de décoration pour une grande arrière-cuisine linéaire design en bois brun avec un évier 1 bac, un placard à porte plane, plan de travail en marbre, une crédence blanche, une crédence en marbre, un électroménager en acier inoxydable, un sol en carrelage de céramique, îlot, un sol blanc et un plan de travail blanc.
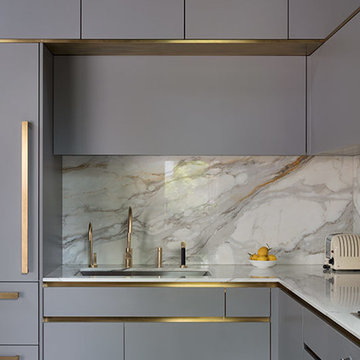
Roundhouse Urbo matt lacquer bespoke kitchen in Farrow & Ball Moles Breath and brass solid sheet cladding and brass detailing with Calacatta Oro Marble worksurfaces.
Photography Nick Kane

FX Home Tours
Interior Design: Osmond Design
Inspiration pour une grande cuisine ouverte traditionnelle en U avec plan de travail en marbre, une crédence blanche, une crédence en marbre, un électroménager en acier inoxydable, parquet clair, 2 îlots, un plan de travail blanc, un évier de ferme, un sol marron et un placard avec porte à panneau encastré.
Inspiration pour une grande cuisine ouverte traditionnelle en U avec plan de travail en marbre, une crédence blanche, une crédence en marbre, un électroménager en acier inoxydable, parquet clair, 2 îlots, un plan de travail blanc, un évier de ferme, un sol marron et un placard avec porte à panneau encastré.
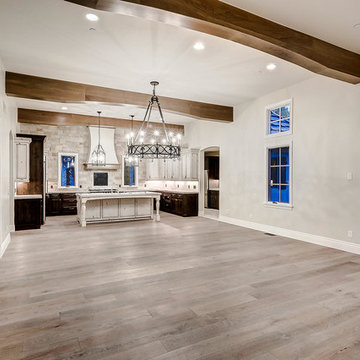
Exemple d'une grande cuisine ouverte en U et bois vieilli avec un évier de ferme, un placard avec porte à panneau surélevé, plan de travail en marbre, une crédence blanche, une crédence en carrelage de pierre, un électroménager en acier inoxydable, parquet clair, îlot, un sol marron et un plan de travail blanc.
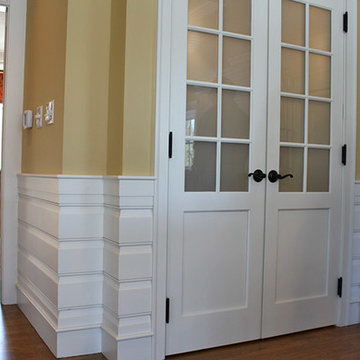
Cette photo montre une grande cuisine ouverte nature en L avec un évier encastré, un placard avec porte à panneau encastré, des portes de placard blanches, plan de travail en marbre, un électroménager en acier inoxydable, un sol en bois brun et îlot.
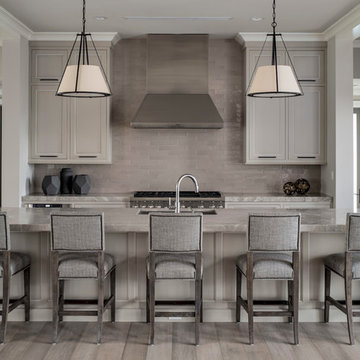
The long kitchen island, as well as the cabinets flanking the stove, are augmented by a refrigerator and cabinetry along the right wall.
Andy Frame Photography

Custom metal hood, superwhite countertops
Idées déco pour une grande cuisine ouverte encastrable, grise et blanche et bicolore classique en L avec un évier de ferme, un placard à porte shaker, des portes de placard blanches, une crédence blanche, parquet foncé, îlot, un sol marron, plan de travail en marbre et une crédence en marbre.
Idées déco pour une grande cuisine ouverte encastrable, grise et blanche et bicolore classique en L avec un évier de ferme, un placard à porte shaker, des portes de placard blanches, une crédence blanche, parquet foncé, îlot, un sol marron, plan de travail en marbre et une crédence en marbre.

DENISE DAVIES
Réalisation d'une cuisine américaine tradition en L de taille moyenne avec un placard à porte plane, des portes de placard blanches, une crédence grise, un électroménager en acier inoxydable, parquet clair, îlot, un évier encastré, plan de travail en marbre, une crédence en céramique et un sol beige.
Réalisation d'une cuisine américaine tradition en L de taille moyenne avec un placard à porte plane, des portes de placard blanches, une crédence grise, un électroménager en acier inoxydable, parquet clair, îlot, un évier encastré, plan de travail en marbre, une crédence en céramique et un sol beige.
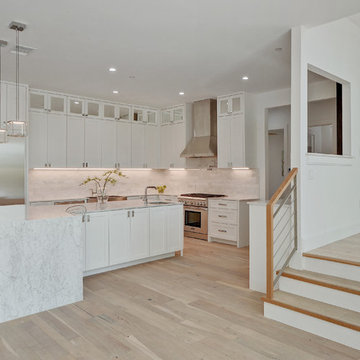
Walk on sunshine with Skyline Floorscapes' Ivory White Oak. This smooth operator of floors adds charm to any room. Its delightfully light tones will have you whistling while you work, play, or relax at home.
This amazing reclaimed wood style is a perfect environmentally-friendly statement for a modern space, or it will match the design of an older house with its vintage style. The ivory color will brighten up any room.
This engineered wood is extremely strong with nine layers and a 3mm wear layer of White Oak on top. The wood is handscraped, adding to the lived-in quality of the wood. This will make it look like it has been in your home all along.
Each piece is 7.5-in. wide by 71-in. long by 5/8-in. thick in size. It comes with a 35-year finish warranty and a lifetime structural warranty.
This is a real wood engineered flooring product made from white oak. It has a beautiful ivory color with hand scraped, reclaimed planks that are finished in oil. The planks have a tongue & groove construction that can be floated, glued or nailed down.
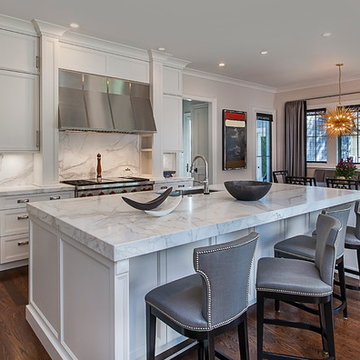
Aménagement d'une cuisine américaine parallèle classique de taille moyenne avec un évier encastré, un placard avec porte à panneau encastré, des portes de placard grises, plan de travail en marbre, une crédence grise, une crédence en dalle de pierre, un électroménager en acier inoxydable, un sol en bois brun et îlot.
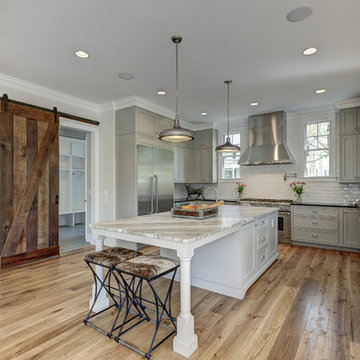
Exemple d'une très grande cuisine moderne en L avec un évier de ferme, un placard avec porte à panneau surélevé, des portes de placard grises, plan de travail en marbre, une crédence blanche, une crédence en carrelage métro, un électroménager en acier inoxydable, parquet clair et îlot.

Photography: Jason Stemple
Idées déco pour une petite cuisine classique en L avec un évier de ferme, un placard à porte affleurante, des portes de placards vertess, plan de travail en marbre, une crédence blanche, un électroménager en acier inoxydable, un sol en bois brun et îlot.
Idées déco pour une petite cuisine classique en L avec un évier de ferme, un placard à porte affleurante, des portes de placards vertess, plan de travail en marbre, une crédence blanche, un électroménager en acier inoxydable, un sol en bois brun et îlot.
Idées déco de cuisines grises avec plan de travail en marbre
4