Idées déco de cuisines grises avec plan de travail en marbre
Trier par :
Budget
Trier par:Populaires du jour
81 - 100 sur 11 076 photos
1 sur 3
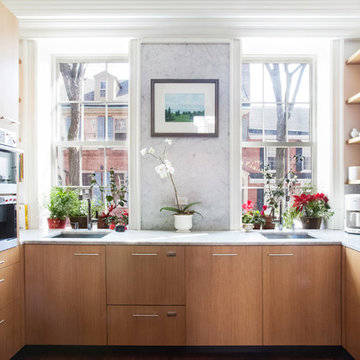
Aileen Bannon.
This kitchen done in rift white oak, has sequence matched veneer flat panels. Mahogany floors and carrera marble counter tops complete this design
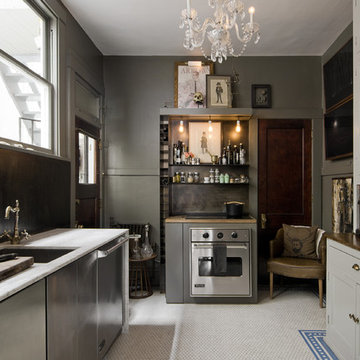
Lucy Call
Exemple d'une petite cuisine éclectique avec un évier encastré, un placard à porte vitrée, des portes de placard grises, un électroménager en acier inoxydable, aucun îlot, plan de travail en marbre, une crédence marron et un sol en carrelage de céramique.
Exemple d'une petite cuisine éclectique avec un évier encastré, un placard à porte vitrée, des portes de placard grises, un électroménager en acier inoxydable, aucun îlot, plan de travail en marbre, une crédence marron et un sol en carrelage de céramique.
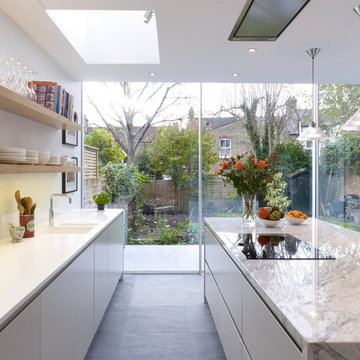
www.pollytootal.com - Polly Tootal
Inspiration pour une grande cuisine ouverte parallèle design avec un évier intégré, un placard à porte plane, des portes de placard grises, plan de travail en marbre, une crédence blanche, une crédence en feuille de verre, un sol en carrelage de céramique et îlot.
Inspiration pour une grande cuisine ouverte parallèle design avec un évier intégré, un placard à porte plane, des portes de placard grises, plan de travail en marbre, une crédence blanche, une crédence en feuille de verre, un sol en carrelage de céramique et îlot.
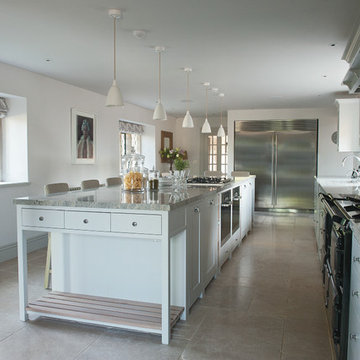
Polly Eltes
Réalisation d'une grande cuisine champêtre en L fermée avec un placard à porte shaker, des portes de placard blanches, plan de travail en marbre, un électroménager en acier inoxydable, un sol en calcaire et îlot.
Réalisation d'une grande cuisine champêtre en L fermée avec un placard à porte shaker, des portes de placard blanches, plan de travail en marbre, un électroménager en acier inoxydable, un sol en calcaire et îlot.
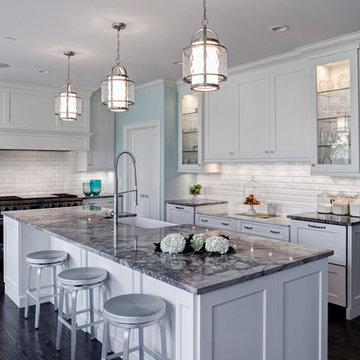
The purpose of the design that Janice Teague created, included giving the chef room to operate and cooking students room to watch, along with room for guests to easily gather in the kitchen and easily flow into and out of the adjoining areas without cramping the cook’s space. Some of the significant changes included:
Working from the back end of the room to create a larger pantry with the existing pantry opening as well as an enclosed space for a refrigerator.
Adding a small “breakfast bar” around the corner with a microwave, coffee maker, toaster and pull-out bread board. It’s right across the hallway from the door to the garage, so it provides great “grab-and-go” functionality without disturbing the main kitchen.
In the end, every detail was nailed down to the chef’s delight, right down to the decorative overhead lights. “She’s gotten quite a few compliments on the renovation,” said Janice. As the awards confirm, this is clearly a kitchen that makes a statement!
Photos provided by Janice Teague
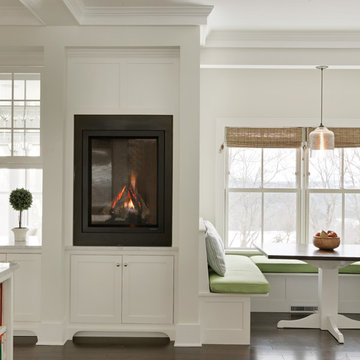
Warm, bright and cozy Breakfast Nook with Heat & Glo gas fireplace to melt away the Vermont winters.
Photo by Susan Teare
Exemple d'une cuisine américaine chic avec des portes de placard blanches, un placard à porte shaker, plan de travail en marbre, parquet foncé et îlot.
Exemple d'une cuisine américaine chic avec des portes de placard blanches, un placard à porte shaker, plan de travail en marbre, parquet foncé et îlot.
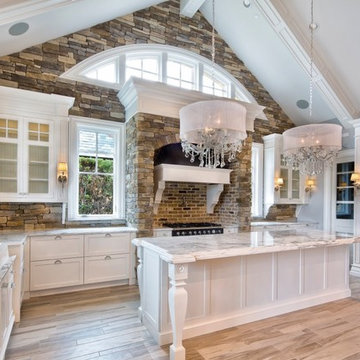
This couple wanted a completely custom kitchen using Wood-Mode and Brookhaven Cabinetry, along with the expertise of a professional kitchen designer, for their new home. In collaboration with Veranda Designer Homes out of Southlake, TX, we created this lovely and fresh kitchen that fulfilled the needs and desires of the homeowners.

Casey Fry
Aménagement d'une cuisine ouverte campagne avec un évier de ferme, un placard à porte shaker, des portes de placard blanches, plan de travail en marbre, une crédence blanche, une crédence en dalle de pierre, un électroménager en acier inoxydable et parquet clair.
Aménagement d'une cuisine ouverte campagne avec un évier de ferme, un placard à porte shaker, des portes de placard blanches, plan de travail en marbre, une crédence blanche, une crédence en dalle de pierre, un électroménager en acier inoxydable et parquet clair.
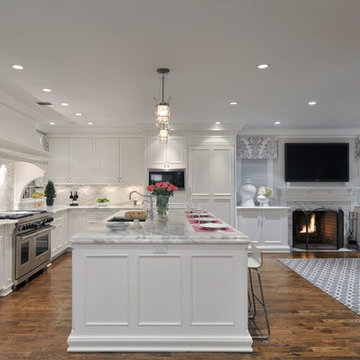
Ric Marder Imagery
Cette image montre une grande cuisine ouverte encastrable traditionnelle en L avec des portes de placard blanches, une crédence blanche, îlot, un placard avec porte à panneau encastré, plan de travail en marbre, une crédence en dalle de pierre, un évier encastré et parquet foncé.
Cette image montre une grande cuisine ouverte encastrable traditionnelle en L avec des portes de placard blanches, une crédence blanche, îlot, un placard avec porte à panneau encastré, plan de travail en marbre, une crédence en dalle de pierre, un évier encastré et parquet foncé.
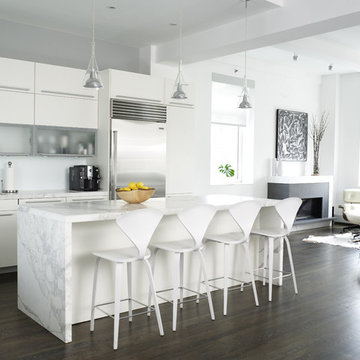
Cette image montre une cuisine ouverte design avec des portes de placard blanches, plan de travail en marbre, un électroménager en acier inoxydable, un plan de travail gris et un placard à porte plane.
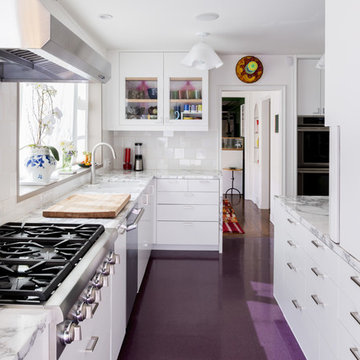
Nick Cope
Exemple d'une grande cuisine chic en L avec un placard à porte vitrée, des portes de placard blanches, plan de travail en marbre, un électroménager en acier inoxydable, aucun îlot et un sol violet.
Exemple d'une grande cuisine chic en L avec un placard à porte vitrée, des portes de placard blanches, plan de travail en marbre, un électroménager en acier inoxydable, aucun îlot et un sol violet.

An open plan kitchen with white shaker cabinets and natural wood island. The upper cabinets have glass doors and frame the window looking into the yard ensuring a light and open feel to the room. marble subway tile and island counter contrasts with the taupe Neolith counter surface.
Shiplap detail was repeated on the buffet and island. The buffet is utilized as a serving center for large events.
Photo: Jean Bai / Konstrukt Photo

Tudor style kitchen with copper details, painted cabinets, and wood beams above.
Architecture and Design: H2D Architecture + Design
www.h2darchitects.com
Built by Carlisle Classic Homes
Interior Design: KP Spaces
Photography by: Cleary O’Farrell Photography

Cette photo montre une cuisine américaine chic en L de taille moyenne avec un évier encastré, un placard avec porte à panneau encastré, des portes de placard blanches, plan de travail en marbre, une crédence blanche, une crédence en marbre, un électroménager en acier inoxydable, parquet foncé, îlot, un sol marron et un plan de travail blanc.
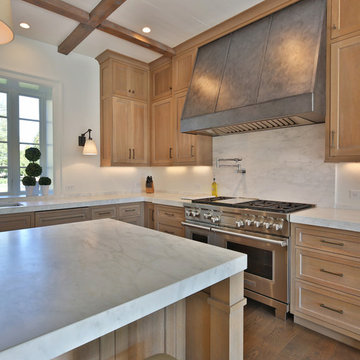
Cette photo montre une cuisine ouverte encastrable chic en L et bois clair de taille moyenne avec un évier encastré, un placard à porte plane, plan de travail en marbre, une crédence blanche, une crédence en marbre, parquet foncé, îlot et un plan de travail blanc.
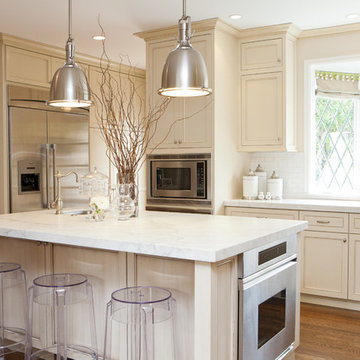
Heidi Lancaster Photography
Aménagement d'une cuisine beige et blanche classique avec un placard avec porte à panneau encastré, des portes de placard beiges, plan de travail en marbre, une crédence blanche et un électroménager en acier inoxydable.
Aménagement d'une cuisine beige et blanche classique avec un placard avec porte à panneau encastré, des portes de placard beiges, plan de travail en marbre, une crédence blanche et un électroménager en acier inoxydable.
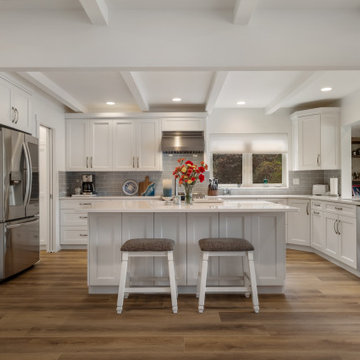
Tones of golden oak and walnut, with sparse knots to balance the more traditional palette. With the Modin Collection, we have raised the bar on luxury vinyl plank. The result is a new standard in resilient flooring. Modin offers true embossed in register texture, a low sheen level, a rigid SPC core, an industry-leading wear layer, and so much more.

Idée de décoration pour une grande cuisine encastrable design en U et bois foncé avec un évier 2 bacs, un placard à porte plane, plan de travail en marbre, une crédence en feuille de verre, un sol en bois brun, îlot, un sol marron, un plan de travail gris et poutres apparentes.
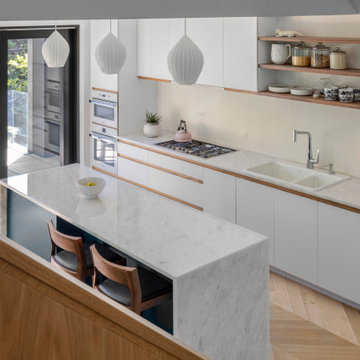
A new, ground-up attached house facing Cooper Park in Williamsburg Brooklyn. The site is in a row of small 1950s two-story, split-level brick townhouses, some of which have been modified and enlarged over the years and one of which was replaced by this building.
The exterior is intentionally subdued, reminiscent of the brick warehouse architecture that occupies much of the neighborhood. In contrast, the interior is bright, dynamic and highly-innovative. In a nod to the original house, nC2 opted to explore the idea of a new, urban version of the split-level home.
The house is organized around a stair oriented laterally at its center, which becomes a focal point for the free-flowing spaces that surround it. All of the main spaces of the house - entry hall, kitchen/dining area, living room, mezzanine and a tv room on the top floor - are open to each other and to the main stair. The split-level configuration serves to differentiate these spaces while maintaining the open quality of the house.
A four-story high mural by the artist Jerry Inscoe occupies one entire side of the building and creates a dialog with the architecture. Like the building itself, it can only be truly appreciated by moving through the spaces.

Cette image montre une cuisine traditionnelle en U fermée avec un évier encastré, un placard avec porte à panneau encastré, des portes de placard noires, plan de travail en marbre, une crédence multicolore, une crédence en marbre, un électroménager en acier inoxydable, îlot, un sol beige et un plan de travail multicolore.
Idées déco de cuisines grises avec plan de travail en marbre
5