Idées déco de cuisines grises avec un plan de travail blanc
Trier par :
Budget
Trier par:Populaires du jour
61 - 80 sur 26 076 photos
1 sur 3

Réalisation d'une grande cuisine ouverte parallèle design avec un évier encastré, un placard à porte shaker, des portes de placard blanches, un plan de travail en quartz modifié, une crédence blanche, une crédence en marbre, un électroménager en acier inoxydable, un sol en bois brun, îlot, un sol marron et un plan de travail blanc.

Idées déco pour une cuisine américaine encastrable contemporaine en L de taille moyenne avec un placard à porte plane, des portes de placard grises, un sol en bois brun, aucun îlot, un sol marron et un plan de travail blanc.

Idée de décoration pour une cuisine parallèle design avec un évier encastré, un placard à porte plane, des portes de placard grises, une crédence grise, une crédence en feuille de verre, un électroménager en acier inoxydable, une péninsule, un sol beige et un plan de travail blanc.

An oversize island in walnut/sap wood holds its own in this large space. Imperial Danby marble is the countertop and backsplash. The stainless Sub Zero Pro fridge brings an exciting industrial note.
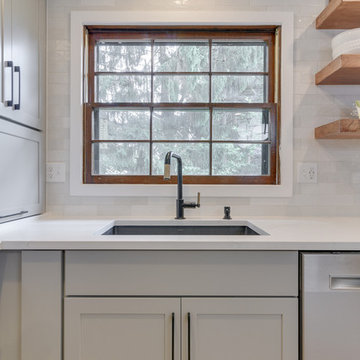
The kitchen was the original kitchen when this house was built, it felt closed in and dark. There was old vinyl flooring with half wall, and a closed in peninsula. We opened up the kitchen to the living room creating an open living. With a quartz waterfall on the island and back splash going up the wall add more detail into the space. The gray complements the natural wood with the floating shelves and the original windows and trim.

A traditional kitchen with touches of the farmhouse and Mediterranean styles. We used cool, light tones adding pops of color and warmth with natural wood.
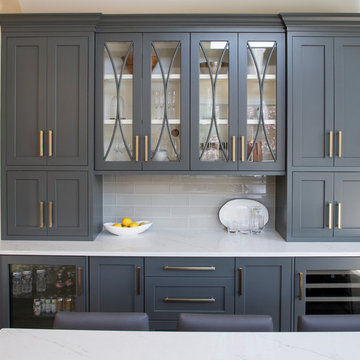
Inspiration pour une grande cuisine traditionnelle en U avec un évier encastré, des portes de placard grises, un plan de travail en quartz modifié, une crédence grise, une crédence en carreau de verre, un électroménager en acier inoxydable, un sol en bois brun, îlot et un plan de travail blanc.
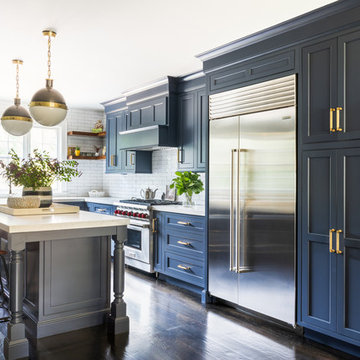
Idées déco pour une cuisine classique en L avec des portes de placard bleues, un plan de travail en quartz, une crédence blanche, un électroménager en acier inoxydable, parquet foncé, îlot, un sol marron, un placard à porte shaker, une crédence en carrelage métro et un plan de travail blanc.

photography: Viktor Ramos
Cette image montre une grande cuisine américaine minimaliste en bois clair avec un évier encastré, un placard à porte plane, un plan de travail en quartz modifié, une crédence blanche, une crédence en dalle de pierre, un électroménager en acier inoxydable, parquet clair, îlot et un plan de travail blanc.
Cette image montre une grande cuisine américaine minimaliste en bois clair avec un évier encastré, un placard à porte plane, un plan de travail en quartz modifié, une crédence blanche, une crédence en dalle de pierre, un électroménager en acier inoxydable, parquet clair, îlot et un plan de travail blanc.

Idées déco pour une cuisine industrielle avec un évier encastré, un placard à porte plane, une crédence grise, un électroménager en acier inoxydable, îlot, un sol gris, un plan de travail blanc et des portes de placard turquoises.
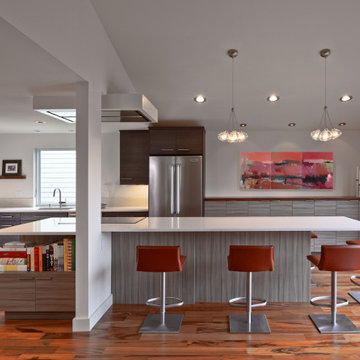
Inspiration pour une cuisine design en L avec un évier encastré, un placard à porte plane, un électroménager en acier inoxydable, îlot, un sol orange, un plan de travail blanc et fenêtre au-dessus de l'évier.

The Royal Mile Kitchen perfects the collaboration between contemporary & character features in this beautiful, historic home. The kitchen uses a clean and fresh colour scheme with White Quartz worktops and Inchyra Blue painted handleless cabinets throughout. The ultra-sleek large island provides a stunning centrepiece and makes a statement with its wraparound worktop. A convenient seating area is cleverly created around the island, allowing the perfect space for informal dining.

Photography: Alyssa Lee Photography
Réalisation d'une grande cuisine tradition avec un plan de travail en quartz modifié, îlot, un plan de travail blanc, une crédence en marbre, un évier intégré, un placard à porte vitrée, une crédence multicolore, parquet clair et des portes de placard grises.
Réalisation d'une grande cuisine tradition avec un plan de travail en quartz modifié, îlot, un plan de travail blanc, une crédence en marbre, un évier intégré, un placard à porte vitrée, une crédence multicolore, parquet clair et des portes de placard grises.

Idée de décoration pour une arrière-cuisine tradition en U avec un placard sans porte, des portes de placard blanches, un sol en bois brun, un sol marron et un plan de travail blanc.
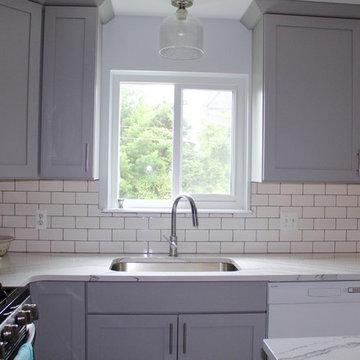
The Wellborn Dove Gray cabinets topped with Cambria Brittanica give this kitchen a contemporary flair. The movement on the countertops is beautiful. In this photo you see the warm white 3"x6" backsplash tile with gray grout which makes the offset brick pattern become a graphic element in the kitchen.
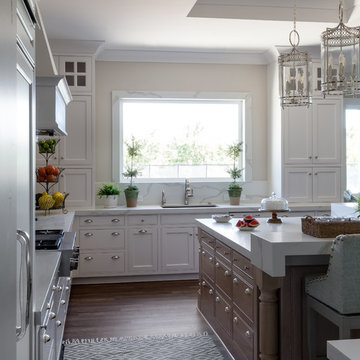
The kitchen sink area is flanked by two storage towers...one to conceal the microwave and store dishes, one to conceal the coffee maker and store drinkware.

Jacob Snavely
Cette image montre une cuisine marine avec un placard à porte shaker, des portes de placard blanches, une crédence en bois, un électroménager en acier inoxydable, un plan de travail blanc, une crédence beige, parquet clair, un sol beige, plan de travail en marbre, îlot et fenêtre au-dessus de l'évier.
Cette image montre une cuisine marine avec un placard à porte shaker, des portes de placard blanches, une crédence en bois, un électroménager en acier inoxydable, un plan de travail blanc, une crédence beige, parquet clair, un sol beige, plan de travail en marbre, îlot et fenêtre au-dessus de l'évier.
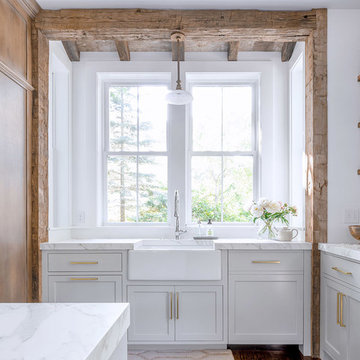
We made a significant addition to this historic Victorian residence, originally built in 1879. The addition of a two-car garage, mudroom, spacious kitchen, master suite, back staircase, and butler's pantry was carefully designed in a way that not only preserves but enhances the existing charm of the home.
•
Whole Home Renovation + Addition, 1879 Built Home
Wellesley, MA

Our clients wanted to make the most of space so we gutted the home and rebuilt the inside to create a functional and kid-friendly home with timeless style.
Our clients’ vision was clear: They wanted a warm and timeless design that was easy to clean and maintain with two-active boys.
“It’s not unusual for our friends and family to drop past unannounced any day of the week. And we love it!” They told us during our initial Design Therapy Sesh.
We knew immediately what she meant - we have an open-door policy with our families, too! Which was why we consciously created living spaces that were open, inviting and welcoming.
Now, the only problem our clients would have would be convincing their guests to leave!
Our clients also enjoy coffee and tea so we created a separate coffee nook to help them kick start their day.
Photography: Helynn Ospina
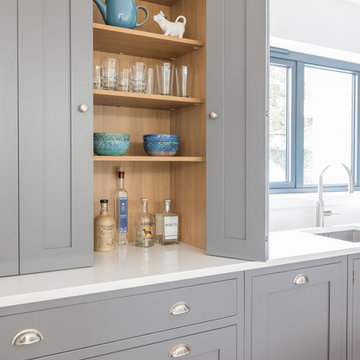
Réalisation d'une grande cuisine ouverte tradition en L avec un évier encastré, un placard à porte shaker, des portes de placard grises, un plan de travail en surface solide, parquet clair, îlot, un sol marron et un plan de travail blanc.
Idées déco de cuisines grises avec un plan de travail blanc
4