Idées déco de cuisines grises avec un plan de travail blanc
Trier par :
Budget
Trier par:Populaires du jour
121 - 140 sur 26 063 photos
1 sur 3
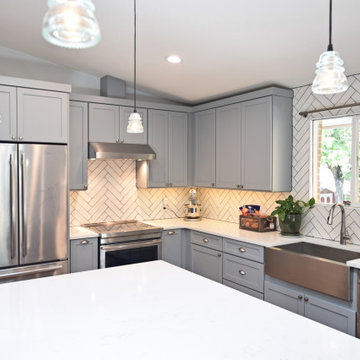
As with most older homes, the kitchen in this brick ranch house was cramped and dark, with arched raised-panel oak cabinets, black appliances and very limited space for cooking and storage. The removal of a wall created an open floorplan between kitchen and family room, and the addition of a center island provides ample space for meal prep and eating.
Medallion Cabinetry: Potter's Mill flat-panel door style, London Fog paint on perimeter cabinets; Celeste paint on island.
Top Knobs pewter antique cup pulls and knobs.
Design by Heather Evans, BKC Kitchen and Bath, in partnership with Accent Design Build.

Cette image montre une cuisine traditionnelle en L avec un évier encastré, un placard à porte shaker, des portes de placard noires, une crédence blanche, une crédence en dalle de pierre, un électroménager en acier inoxydable, un sol en bois brun, îlot, un sol marron, un plan de travail blanc et un plafond voûté.
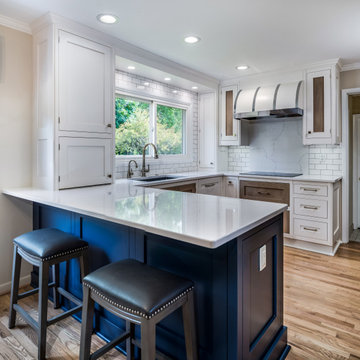
Cette image montre une petite cuisine américaine traditionnelle en U avec un évier encastré, un placard avec porte à panneau encastré, des portes de placard blanches, un plan de travail en quartz modifié, une crédence blanche, une crédence en quartz modifié, un électroménager en acier inoxydable, un sol en bois brun, une péninsule, un sol marron et un plan de travail blanc.
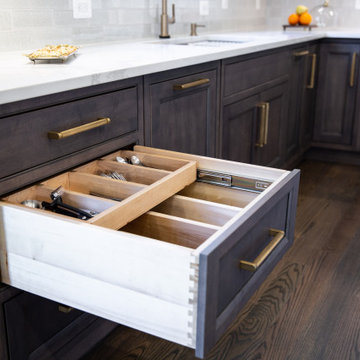
Idées déco pour une grande cuisine ouverte encastrable classique en U et bois foncé avec un évier 1 bac, un placard à porte affleurante, un plan de travail en quartz modifié, une crédence blanche, une crédence en céramique, parquet foncé, îlot, un sol marron, un plan de travail blanc et un plafond décaissé.
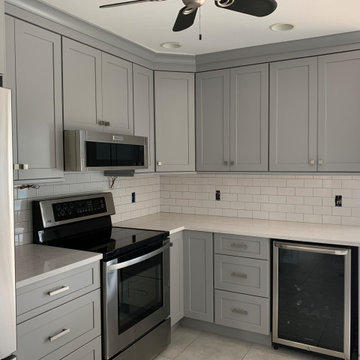
Réalisation d'une cuisine ouverte tradition en L de taille moyenne avec un évier encastré, un placard à porte plane, des portes de placard grises, un plan de travail en quartz modifié, une crédence blanche, une crédence en céramique, un électroménager en acier inoxydable, un sol en carrelage de porcelaine, une péninsule, un sol blanc et un plan de travail blanc.

Fun wallpaper, furniture in bright colorful accents, and spectacular views of New York City. Our Oakland studio gave this New York condo a youthful renovation:
Designed by Oakland interior design studio Joy Street Design. Serving Alameda, Berkeley, Orinda, Walnut Creek, Piedmont, and San Francisco.
For more about Joy Street Design, click here:
https://www.joystreetdesign.com/

Inspiration pour une arrière-cuisine linéaire traditionnelle avec un évier encastré, un placard à porte plane, des portes de placard blanches, parquet clair, un plan de travail blanc, plan de travail en marbre, une crédence multicolore, aucun îlot et un sol marron.
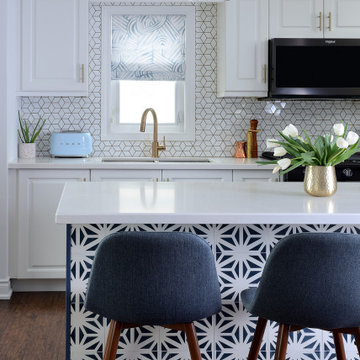
Idée de décoration pour une grande cuisine parallèle tradition avec un évier 2 bacs, un placard avec porte à panneau surélevé, des portes de placard blanches, une crédence blanche, un sol en bois brun, îlot, un sol marron et un plan de travail blanc.
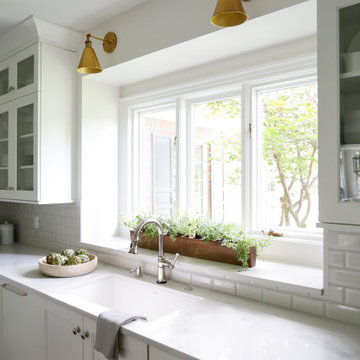
Our busy young homeowners were looking to move back to Indianapolis and considered building new, but they fell in love with the great bones of this Coppergate home. The home reflected different times and different lifestyles and had become poorly suited to contemporary living. We worked with Stacy Thompson of Compass Design for the design and finishing touches on this renovation. The makeover included improving the awkwardness of the front entrance into the dining room, lightening up the staircase with new spindles, treads and a brighter color scheme in the hall. New carpet and hardwoods throughout brought an enhanced consistency through the first floor. We were able to take two separate rooms and create one large sunroom with walls of windows and beautiful natural light to abound, with a custom designed fireplace. The downstairs powder received a much-needed makeover incorporating elegant transitional plumbing and lighting fixtures. In addition, we did a complete top-to-bottom makeover of the kitchen, including custom cabinetry, new appliances and plumbing and lighting fixtures. Soft gray tile and modern quartz countertops bring a clean, bright space for this family to enjoy. This delightful home, with its clean spaces and durable surfaces is a textbook example of how to take a solid but dull abode and turn it into a dream home for a young family.

This expansive Victorian had tremendous historic charm but hadn’t seen a kitchen renovation since the 1950s. The homeowners wanted to take advantage of their views of the backyard and raised the roof and pushed the kitchen into the back of the house, where expansive windows could allow southern light into the kitchen all day. A warm historic gray/beige was chosen for the cabinetry, which was contrasted with character oak cabinetry on the appliance wall and bar in a modern chevron detail. Kitchen Design: Sarah Robertson, Studio Dearborn Architect: Ned Stoll, Interior finishes Tami Wassong Interiors

Cette image montre une grande cuisine traditionnelle avec un placard à porte shaker, des portes de placard bleues, un plan de travail en quartz modifié, une crédence blanche, une crédence en dalle de pierre, parquet clair, îlot et un plan de travail blanc.

Wall color: Benjamin Moore China White OC-141
Cabinet color: Fine Paints of Europe Argon MV32
Banquette: custom by J. Redmond Furniture
Floors: herringbone white oak, whitewash stain
Island stone: Covelano Oro marble

Réalisation d'une très grande cuisine américaine encastrable design en U avec un évier posé, un placard à porte plane, des portes de placard blanches, une crédence blanche, une péninsule, un sol gris et un plan de travail blanc.

Beautiful grand kitchen, with a classy, light and airy feel. Each piece was designed and detailed for the functionality and needs of the family.
Réalisation d'une très grande cuisine américaine blanche et bois tradition en U avec un évier encastré, un placard avec porte à panneau surélevé, des portes de placard blanches, plan de travail en marbre, une crédence blanche, une crédence en marbre, un électroménager en acier inoxydable, un sol en bois brun, îlot, un sol marron, un plan de travail blanc et un plafond à caissons.
Réalisation d'une très grande cuisine américaine blanche et bois tradition en U avec un évier encastré, un placard avec porte à panneau surélevé, des portes de placard blanches, plan de travail en marbre, une crédence blanche, une crédence en marbre, un électroménager en acier inoxydable, un sol en bois brun, îlot, un sol marron, un plan de travail blanc et un plafond à caissons.
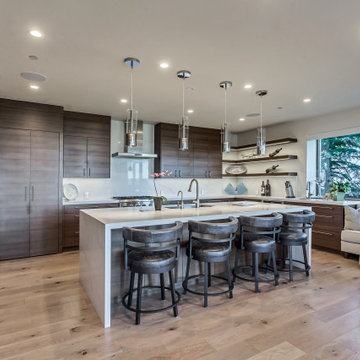
Cette image montre une cuisine américaine encastrable design en U et bois brun avec un évier encastré, un placard à porte plane, une crédence blanche, un sol en bois brun, îlot, un sol marron et un plan de travail blanc.
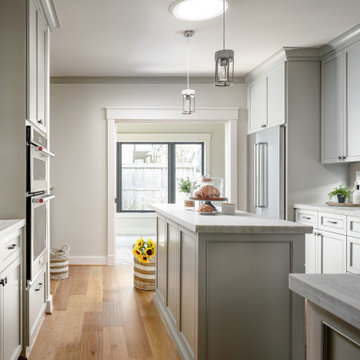
Sea Pear Leather Quartzite
Aménagement d'une petite cuisine américaine parallèle craftsman avec un évier encastré, un placard à porte shaker, des portes de placard grises, un plan de travail en quartz, une crédence blanche, une crédence en carreau de porcelaine, un électroménager en acier inoxydable, parquet clair, îlot, un sol marron et un plan de travail blanc.
Aménagement d'une petite cuisine américaine parallèle craftsman avec un évier encastré, un placard à porte shaker, des portes de placard grises, un plan de travail en quartz, une crédence blanche, une crédence en carreau de porcelaine, un électroménager en acier inoxydable, parquet clair, îlot, un sol marron et un plan de travail blanc.

This butler's pantry lends itself perfectly to the dining room and making sure you have everything you need at arms length but still a stylish well crafted space you would be happy to show off!
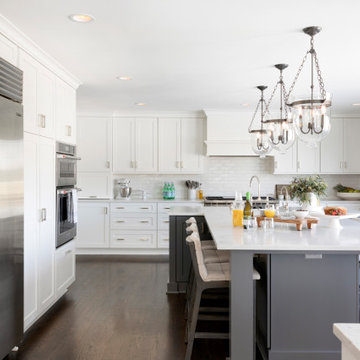
Cette image montre une cuisine traditionnelle en U de taille moyenne avec un évier 1 bac, un placard à porte shaker, des portes de placard blanches, un plan de travail en surface solide, une crédence blanche, une crédence en céramique, un électroménager en acier inoxydable, parquet foncé, îlot, un sol marron et un plan de travail blanc.

Butlers Pantry
Aménagement d'une grande arrière-cuisine parallèle contemporaine en bois brun avec un plan de travail en quartz modifié, une crédence en céramique, un plan de travail blanc, un évier encastré, un placard à porte plane, une crédence grise, un sol en bois brun, aucun îlot et un sol marron.
Aménagement d'une grande arrière-cuisine parallèle contemporaine en bois brun avec un plan de travail en quartz modifié, une crédence en céramique, un plan de travail blanc, un évier encastré, un placard à porte plane, une crédence grise, un sol en bois brun, aucun îlot et un sol marron.

Aménagement d'une cuisine rétro en bois clair avec un placard à porte plane, parquet foncé, îlot, un plan de travail blanc, un plafond voûté et un plafond en bois.
Idées déco de cuisines grises avec un plan de travail blanc
7