Idées déco de cuisines grises avec un plan de travail en bois
Trier par :
Budget
Trier par:Populaires du jour
41 - 60 sur 3 708 photos
1 sur 3

Olivier Chabaud
Cette photo montre une petite cuisine ouverte grise et blanche tendance en L avec un placard à porte plane, des portes de placard grises, un plan de travail en bois, un évier encastré, parquet foncé, aucun îlot, un sol marron, un plan de travail marron, poutres apparentes et fenêtre au-dessus de l'évier.
Cette photo montre une petite cuisine ouverte grise et blanche tendance en L avec un placard à porte plane, des portes de placard grises, un plan de travail en bois, un évier encastré, parquet foncé, aucun îlot, un sol marron, un plan de travail marron, poutres apparentes et fenêtre au-dessus de l'évier.

Kitchen
Idées déco pour une cuisine ouverte éclectique avec des portes de placard blanches, un plan de travail en bois, une crédence en céramique, parquet peint, un électroménager de couleur et un placard à porte shaker.
Idées déco pour une cuisine ouverte éclectique avec des portes de placard blanches, un plan de travail en bois, une crédence en céramique, parquet peint, un électroménager de couleur et un placard à porte shaker.
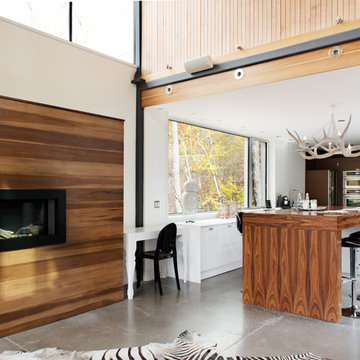
All Rights Reserved David Giral 2013
Exemple d'une cuisine tendance avec un plan de travail en bois.
Exemple d'une cuisine tendance avec un plan de travail en bois.

The collaboration between architect and interior designer is seen here. The floor plan and layout are by the architect. Cabinet materials and finishes, lighting, and furnishings are by the interior designer. Detailing of the vent hood and raised counter are a collaboration. The raised counter includes a chase on the far side for power.
Photo: Michael Shopenn
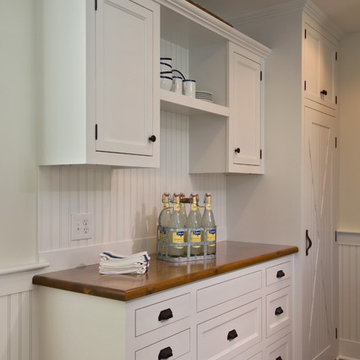
Exemple d'une cuisine chic avec un placard avec porte à panneau encastré, un plan de travail en bois et des portes de placard blanches.

Aménagement d'une petite cuisine ouverte parallèle contemporaine avec un évier posé, des portes de placard grises, un plan de travail en bois, une crédence grise, une crédence en carreau de porcelaine, un électroménager noir, sol en stratifié, un sol marron et un plan de travail marron.

Angle Eye Photography
Idée de décoration pour une grande cuisine américaine champêtre en U avec un évier de ferme, des portes de placard blanches, une crédence blanche, une crédence en carrelage métro, un électroménager en acier inoxydable, un sol en bois brun, îlot, un plan de travail en bois, un sol marron, plan de travail noir et un placard à porte affleurante.
Idée de décoration pour une grande cuisine américaine champêtre en U avec un évier de ferme, des portes de placard blanches, une crédence blanche, une crédence en carrelage métro, un électroménager en acier inoxydable, un sol en bois brun, îlot, un plan de travail en bois, un sol marron, plan de travail noir et un placard à porte affleurante.

Modern farmhouse kitchen with tons of natural light and a great open concept.
Réalisation d'une grande cuisine américaine bohème en L avec un évier encastré, un placard à porte shaker, des portes de placard blanches, un plan de travail en bois, une crédence blanche, une crédence en carreau de porcelaine, un électroménager en acier inoxydable, un sol en bois brun, îlot, un sol marron, plan de travail noir et un plafond voûté.
Réalisation d'une grande cuisine américaine bohème en L avec un évier encastré, un placard à porte shaker, des portes de placard blanches, un plan de travail en bois, une crédence blanche, une crédence en carreau de porcelaine, un électroménager en acier inoxydable, un sol en bois brun, îlot, un sol marron, plan de travail noir et un plafond voûté.

Inspiration pour une cuisine rustique en L avec un évier de ferme, un placard à porte shaker, des portes de placard blanches, un plan de travail en bois, une crédence en bois, un électroménager en acier inoxydable, parquet foncé, îlot, un sol marron, un plan de travail marron et poutres apparentes.

Exemple d'une cuisine américaine scandinave en L de taille moyenne avec des portes de placard blanches, un plan de travail en bois, une crédence blanche, une crédence en céramique, un électroménager noir, aucun îlot, un plan de travail marron, un évier posé et un placard avec porte à panneau encastré.

This project was a rehabilitation from a 1926 maid's quarters into a guesthouse. Tiny house.
Réalisation d'une petite cuisine style shabby chic en L avec un évier de ferme, un placard à porte shaker, des portes de placard bleues, un plan de travail en bois, une crédence blanche, un sol en bois brun, aucun îlot, un sol marron, un plan de travail marron, un plafond en lambris de bois, une crédence en bois et un électroménager en acier inoxydable.
Réalisation d'une petite cuisine style shabby chic en L avec un évier de ferme, un placard à porte shaker, des portes de placard bleues, un plan de travail en bois, une crédence blanche, un sol en bois brun, aucun îlot, un sol marron, un plan de travail marron, un plafond en lambris de bois, une crédence en bois et un électroménager en acier inoxydable.
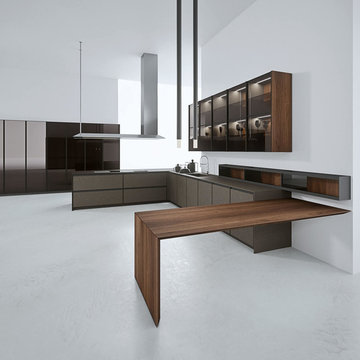
Aménagement d'une cuisine ouverte encastrable et parallèle moderne en bois clair de taille moyenne avec un placard à porte plane, une crédence en carreau de ciment, îlot, différents designs de plafond, un évier posé, un plan de travail en bois, une crédence blanche, carreaux de ciment au sol, un sol gris et un plan de travail gris.
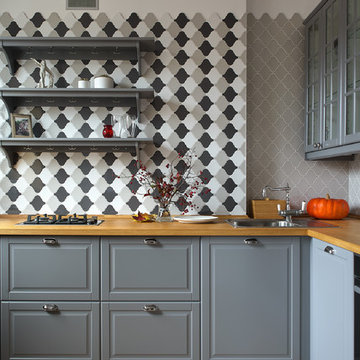
Двухкомнатная квартира в сталинском доме для пожилой женщины.
Cette image montre une cuisine traditionnelle en L fermée avec un évier posé, un placard avec porte à panneau surélevé, des portes de placard grises, un plan de travail en bois, une crédence grise, parquet clair, aucun îlot, un sol beige et un plan de travail marron.
Cette image montre une cuisine traditionnelle en L fermée avec un évier posé, un placard avec porte à panneau surélevé, des portes de placard grises, un plan de travail en bois, une crédence grise, parquet clair, aucun îlot, un sol beige et un plan de travail marron.

A modern kitchen design, flooded with natural light from the sky lights above and the asymmetric glazing. With everything considered including where the clients would keep their cook books and photos.

Ronnie Bruce Photography
Bellweather Construction, LLC is a trained and certified remodeling and home improvement general contractor that specializes in period-appropriate renovations and energy efficiency improvements. Bellweather's managing partner, William Giesey, has over 20 years of experience providing construction management and design services for high-quality home renovations in Philadelphia and its Main Line suburbs. Will is a BPI-certified building analyst, NARI-certified kitchen and bath remodeler, and active member of his local NARI chapter. He is the acting chairman of a local historical commission and has participated in award-winning restoration and historic preservation projects. His work has been showcased on home tours and featured in magazines.

Réalisation d'une grande cuisine bicolore méditerranéenne en U avec un placard à porte shaker, des portes de placard bleues, un plan de travail en bois, une crédence multicolore, un électroménager en acier inoxydable, îlot, un évier de ferme, tomettes au sol et un plan de travail marron.
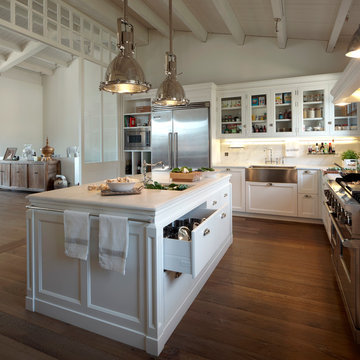
Idées déco pour une grande cuisine américaine contemporaine en U avec un évier de ferme, un placard avec porte à panneau encastré, des portes de placard blanches, un plan de travail en bois, une crédence blanche, un électroménager en acier inoxydable, parquet foncé et îlot.

An airy and light feeling inhabits this kitchen from the white walls to the white cabinets to the bamboo countertop and to the contemporary glass pendant lighting. Glass subway tile serves as the backsplash with an accent of organic leaf shaped glass tile over the cooktop. The island is a two part system that has one stationary piece closes to the window shown here and a movable piece running parallel to the dining room on the left. The movable piece may be moved around for different uses or a breakfast table can take its place instead. LED lighting is placed under the cabinets at the toe kick for a night light effect. White leather counter stools are housed under the island for convenient seating.
Michael Hunter Photography

Cupboards painted in "PP11-12-13WA" (Oil Eggshell) by Paper and Paints.
Boarded wall panelling painted in "PP11-12-13AD" (Oil Eggshell) by Paper and Paints.
White farmhouse sink by Villeroy & Boch.
Tap in pewter finish by Perrin & Rowe.
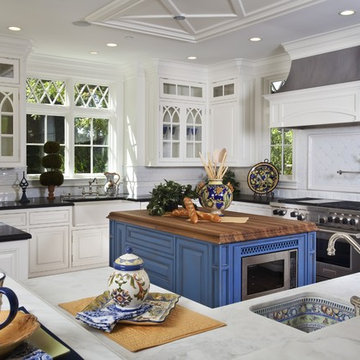
Los Altos, CA.
Cette image montre une cuisine traditionnelle avec un électroménager en acier inoxydable, des portes de placard blanches, une crédence blanche, un plan de travail en bois, un évier 1 bac et un placard à porte affleurante.
Cette image montre une cuisine traditionnelle avec un électroménager en acier inoxydable, des portes de placard blanches, une crédence blanche, un plan de travail en bois, un évier 1 bac et un placard à porte affleurante.
Idées déco de cuisines grises avec un plan de travail en bois
3