Idées déco de cuisines grises avec un plan de travail en bois
Trier par :
Budget
Trier par:Populaires du jour
81 - 100 sur 3 709 photos
1 sur 3

A library ladder is a charming, unexpected addition to a kitchen, but totally functional for accessing storage.
Réalisation d'une très grande cuisine champêtre en L avec un évier de ferme, un placard à porte shaker, des portes de placard blanches, un plan de travail en bois, une crédence grise, un électroménager en acier inoxydable, parquet foncé et îlot.
Réalisation d'une très grande cuisine champêtre en L avec un évier de ferme, un placard à porte shaker, des portes de placard blanches, un plan de travail en bois, une crédence grise, un électroménager en acier inoxydable, parquet foncé et îlot.
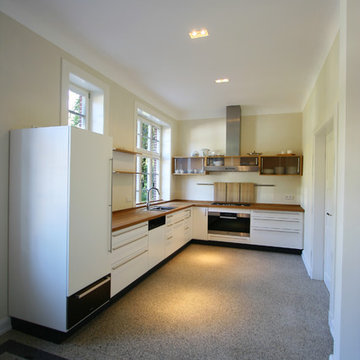
Foto: Michael Röhr
Réalisation d'une grande cuisine design en L fermée avec un placard à porte plane, des portes de placard blanches, un plan de travail en bois, une crédence beige, un électroménager noir, aucun îlot et un évier encastré.
Réalisation d'une grande cuisine design en L fermée avec un placard à porte plane, des portes de placard blanches, un plan de travail en bois, une crédence beige, un électroménager noir, aucun îlot et un évier encastré.
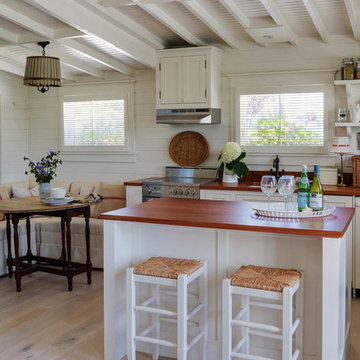
Greg Premru
Idées déco pour une petite cuisine ouverte bord de mer en L avec un évier posé, un placard avec porte à panneau encastré, des portes de placard blanches, un plan de travail en bois, une crédence blanche, un électroménager en acier inoxydable, parquet clair et îlot.
Idées déco pour une petite cuisine ouverte bord de mer en L avec un évier posé, un placard avec porte à panneau encastré, des portes de placard blanches, un plan de travail en bois, une crédence blanche, un électroménager en acier inoxydable, parquet clair et îlot.
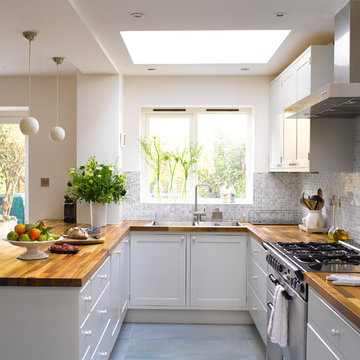
Cette image montre une cuisine américaine traditionnelle en U avec un placard à porte shaker, des portes de placard blanches, un plan de travail en bois, une crédence grise, un électroménager en acier inoxydable et une péninsule.
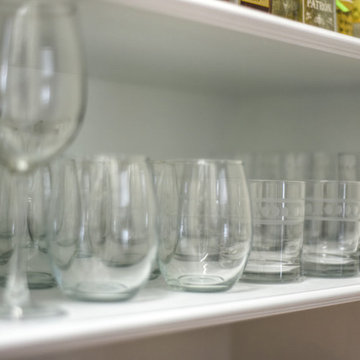
Kim Lindsey Photography
Aménagement d'une arrière-cuisine parallèle classique de taille moyenne avec des portes de placard blanches, un plan de travail en bois, un électroménager en acier inoxydable et parquet foncé.
Aménagement d'une arrière-cuisine parallèle classique de taille moyenne avec des portes de placard blanches, un plan de travail en bois, un électroménager en acier inoxydable et parquet foncé.
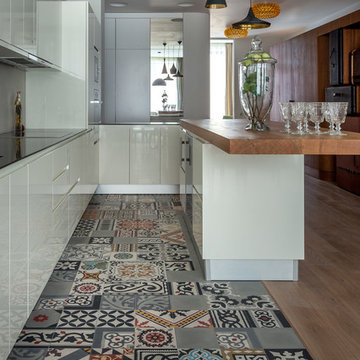
karo Avan Dadaev
Exemple d'une cuisine américaine tendance en U de taille moyenne avec un placard à porte plane, un plan de travail en bois et des portes de placard beiges.
Exemple d'une cuisine américaine tendance en U de taille moyenne avec un placard à porte plane, un plan de travail en bois et des portes de placard beiges.

IDS (Interior Design Society) Designer of the Year - National Competition - 2nd Place award winning Kitchen ($30,000 & Under category)
Photo by: Shawn St. Peter Photography -
What designer could pass on the opportunity to buy a floating home like the one featured in the movie Sleepless in Seattle? Well, not this one! When I purchased this floating home from my aunt and uncle, I undertook a huge out-of-state remodel. Up for the challenge, I grabbed my water wings, sketchpad, & measuring tape. It was sink or swim for Patricia Lockwood to finish before the end of 2014. The big reveal for the finished houseboat on Sauvie Island will be in the summer of 2015 - so stay tuned.

Here is a red swinging butler door from the kitchen into the pantry space in this energy retro-fitted heritage home. This door swings both ways for easy traveling while hands are full.
Photo Credit: Concept Photography
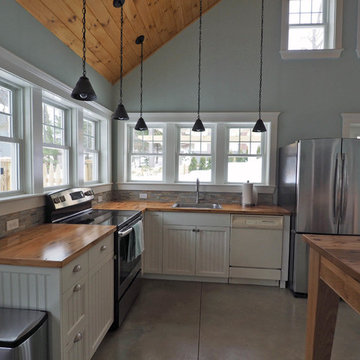
renee@chestnutstreetstudio.com;
view to kitchen and poolside
Cette photo montre une petite cuisine ouverte bord de mer en L avec un évier 1 bac, des portes de placard blanches, un plan de travail en bois, une crédence orange, une crédence en carrelage de pierre, un électroménager en acier inoxydable et sol en béton ciré.
Cette photo montre une petite cuisine ouverte bord de mer en L avec un évier 1 bac, des portes de placard blanches, un plan de travail en bois, une crédence orange, une crédence en carrelage de pierre, un électroménager en acier inoxydable et sol en béton ciré.
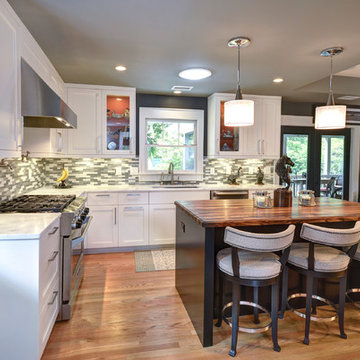
Photography by William Quarles
Cabinetry designed and built by Robert Paige Cabinetry
Idées déco pour une cuisine ouverte classique en L de taille moyenne avec un placard à porte shaker, des portes de placard blanches, un plan de travail en bois, une crédence grise, un électroménager en acier inoxydable, un évier 1 bac, une crédence en carreau de verre, îlot et parquet clair.
Idées déco pour une cuisine ouverte classique en L de taille moyenne avec un placard à porte shaker, des portes de placard blanches, un plan de travail en bois, une crédence grise, un électroménager en acier inoxydable, un évier 1 bac, une crédence en carreau de verre, îlot et parquet clair.
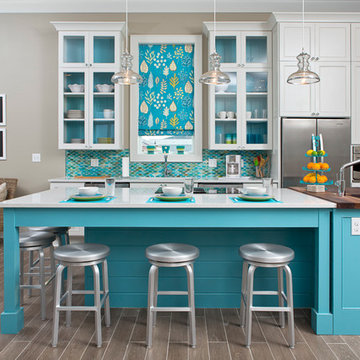
Greg Riegler Photography and In Detail Interiors of Pensacola, Florida
Réalisation d'une cuisine design avec un plan de travail en bois, un placard à porte vitrée, des portes de placard blanches, une crédence en mosaïque et un électroménager en acier inoxydable.
Réalisation d'une cuisine design avec un plan de travail en bois, un placard à porte vitrée, des portes de placard blanches, une crédence en mosaïque et un électroménager en acier inoxydable.
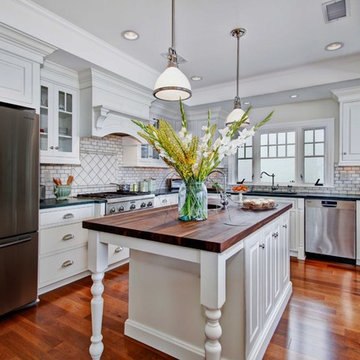
Jackson Design & Remodeling
Cette image montre une cuisine marine avec un électroménager en acier inoxydable, un plan de travail en bois, un placard à porte plane, des portes de placard blanches et une crédence blanche.
Cette image montre une cuisine marine avec un électroménager en acier inoxydable, un plan de travail en bois, un placard à porte plane, des portes de placard blanches et une crédence blanche.

Une vraie cuisine pour ce petit 33m2 ! Avoir un vrai espace pour cuisiner aujourd'hui c'est important ! Ce T2 a été pensé pour ne pas perdre d'espace et avoir tout d'un grand. La cuisine avec ses éléments encastrés permet de profiter pleinement de la surface de plan de travail. Le petit retour de bar permet de prendre sous petit-déjeuner simplement. La cloison en claustra sépare visuellement la cuisine du salon sans couper la luminosité.
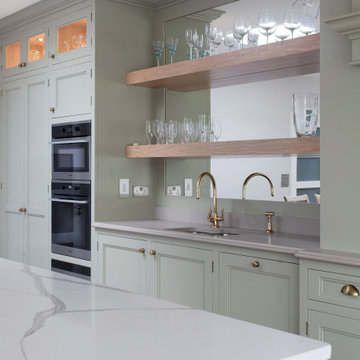
The owners of this South Dublin period family home have relocated their kitchen to create a bright and bespoke new design – a total transformation from its predecessor. The bespoke 30mm solid wood cabinetry features stepped Shaker doors and solid oak internals. The cabinetry has been handpainted in Farrow & Ball French Grey, creating an elegant, calming space. The open shelving over the sink with the mirror finish is a key element of the design, which allows for the natural light to reflect around the room, giving views of the beautiful exposed brick feature from all angles. Aged brass handles complete the look.

Модель Echo.
Корпус - ЛДСП 18 мм влагостойкая P5 E1, декор вулканический серый.
Фасады - эмалированные, основа МДФ 19 мм, лак глубоко матовый, тон RAL 7016.
Столешница - массив ореха 50 мм, покрытие маслом.
Фартук - шпон ореха, покрытие маслом.
Барная стойка - МДФ с обшивкой пластиком Arpa 0509.
Диодная подсветка рабочей зоны.
Механизмы открывания ручка-профиль.
Механизмы закрывания Blum Blumotion.
Ящики Blum Legrabox - 2 группы.
Бутылочница.
Сушилка для посуды.
Мусорная система.
Лоток для приборов.
Встраиваемые розетки для малой бытовой техники в столешнице gls.
Смеситель Blanco FL-06 florentina.
Мойка Metra 6 S Compact blanco.
Стоимость проекта - 754 тыс.руб. без учёта бытовой техники.
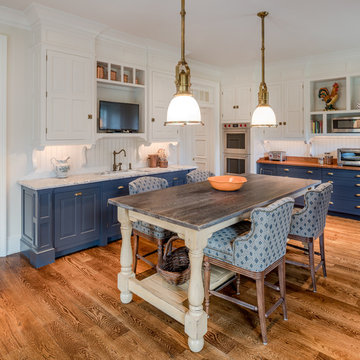
Angle Eye Photography
Dewson Construction
Blackbird Woodworking
Aménagement d'une grande cuisine classique en L avec un évier encastré, un placard avec porte à panneau surélevé, des portes de placard bleues, un plan de travail en bois, une crédence blanche, une crédence en bois, un sol en bois brun, îlot, un sol marron et un plan de travail marron.
Aménagement d'une grande cuisine classique en L avec un évier encastré, un placard avec porte à panneau surélevé, des portes de placard bleues, un plan de travail en bois, une crédence blanche, une crédence en bois, un sol en bois brun, îlot, un sol marron et un plan de travail marron.
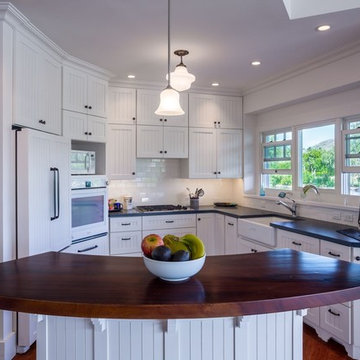
Idée de décoration pour une petite cuisine ouverte marine en U avec un évier de ferme, un placard à porte shaker, des portes de placard blanches, un plan de travail en bois, une crédence blanche, une crédence en carrelage métro, un électroménager blanc, parquet foncé, îlot et un sol marron.
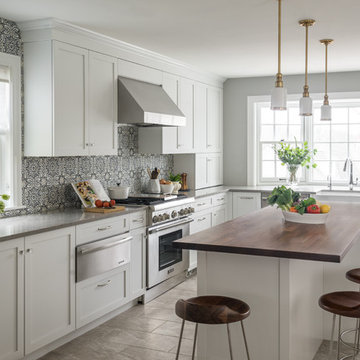
Cabinets: Custom ShowHouse Collection Shaker Cabinets in Designer White
Countertops: Brooks Eco Pro Walnut (Island), Caesarstone Symphony Grey (Perimeter)
eric roth photography
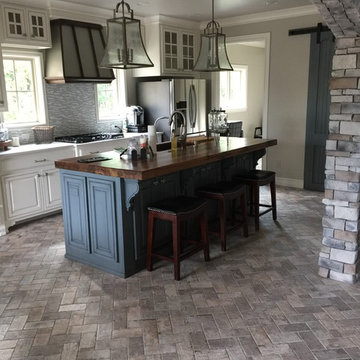
Inspiration pour une cuisine parallèle traditionnelle fermée et de taille moyenne avec un évier encastré, un placard avec porte à panneau surélevé, des portes de placard blanches, un plan de travail en bois, une crédence grise, une crédence en carreau briquette, un électroménager en acier inoxydable, un sol en brique, îlot, un sol gris et un plan de travail blanc.
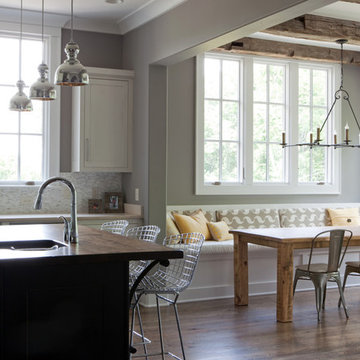
Cette photo montre une cuisine américaine tendance avec un évier de ferme, un plan de travail en bois et une crédence grise.
Idées déco de cuisines grises avec un plan de travail en bois
5