Idées déco de cuisines grises avec un sol en linoléum
Trier par :
Budget
Trier par:Populaires du jour
141 - 160 sur 563 photos
1 sur 3
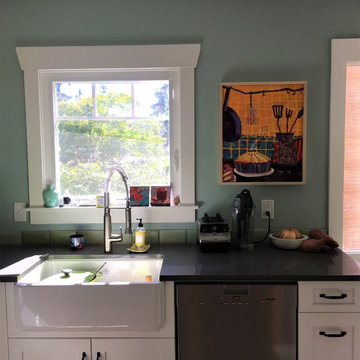
Designer: Tim Moser
Sollera Fine Cabinetry
Whistler door style- Painted in Whale Gray & Iceberg
Exemple d'une cuisine chic fermée et de taille moyenne avec un évier de ferme, un placard à porte shaker, des portes de placard blanches, un plan de travail en quartz modifié, une crédence verte, une crédence en carreau de verre, un électroménager en acier inoxydable, un sol en linoléum, aucun îlot et un sol beige.
Exemple d'une cuisine chic fermée et de taille moyenne avec un évier de ferme, un placard à porte shaker, des portes de placard blanches, un plan de travail en quartz modifié, une crédence verte, une crédence en carreau de verre, un électroménager en acier inoxydable, un sol en linoléum, aucun îlot et un sol beige.
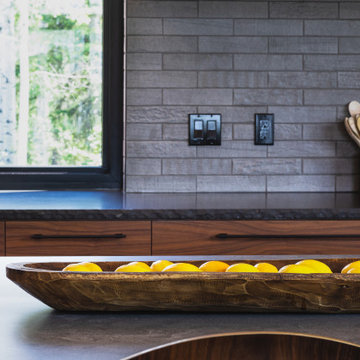
Exemple d'une cuisine ouverte montagne en L et bois brun de taille moyenne avec un évier encastré, un placard à porte plane, un plan de travail en quartz modifié, une crédence grise, une crédence en carrelage métro, un électroménager en acier inoxydable, un sol en linoléum, îlot, un sol gris et un plan de travail gris.
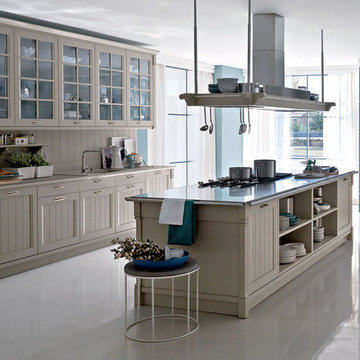
Cette image montre une grande cuisine américaine parallèle design avec un placard à porte shaker, des portes de placard beiges, îlot, un évier posé, un plan de travail en surface solide, une crédence beige, une crédence en bois, un électroménager en acier inoxydable et un sol en linoléum.
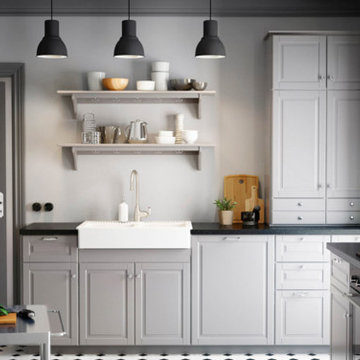
Cette image montre une cuisine traditionnelle fermée et de taille moyenne avec un évier de ferme, un placard à porte affleurante, des portes de placard grises, un plan de travail en surface solide, un électroménager noir, un sol en linoléum et aucun îlot.
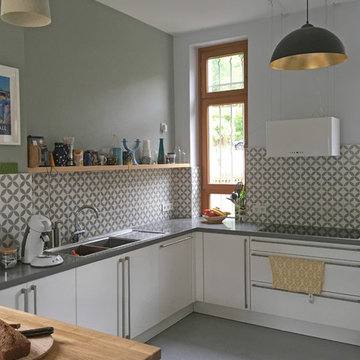
Aménagement d'une cuisine contemporaine avec un placard à porte plane, des portes de placard blanches, un plan de travail en quartz, une crédence grise, une crédence en carreau de ciment, un sol en linoléum et un sol gris.
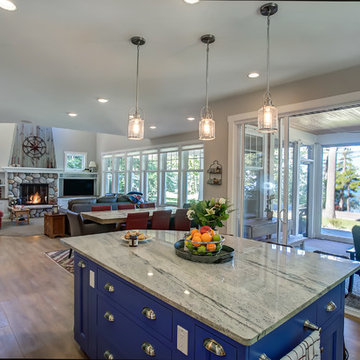
Photos by Kaity
Inspiration pour une arrière-cuisine rustique en L de taille moyenne avec un évier de ferme, un placard à porte plane, des portes de placard blanches, un plan de travail en granite, une crédence blanche, une crédence en carrelage métro, un électroménager de couleur, un sol en linoléum et îlot.
Inspiration pour une arrière-cuisine rustique en L de taille moyenne avec un évier de ferme, un placard à porte plane, des portes de placard blanches, un plan de travail en granite, une crédence blanche, une crédence en carrelage métro, un électroménager de couleur, un sol en linoléum et îlot.
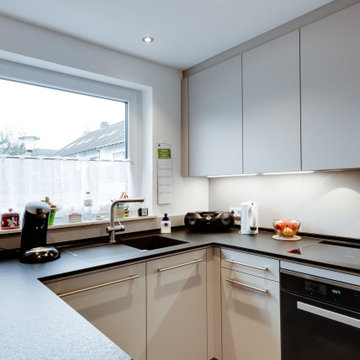
Zwischen den Winkeln von Esstheke und Kochzeile wurde unter dem Fenster der Spülbereich platziert. Die moderne Spüle fügt sich mit edlem Design in Chrom perfekt in die klare Linienführung der Küchengestaltung ein. Die Spülmaschine wurde unauffällig unter der Ablauffläche platziert und ist auf den ersten Blick nicht von anderen Unterschränken zu unterscheiden.
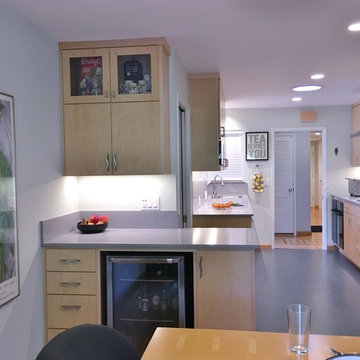
Inspiration pour une petite cuisine américaine parallèle minimaliste en bois clair avec un évier encastré, un placard à porte plane, un plan de travail en quartz modifié, une crédence grise, un électroménager noir, un sol en linoléum et aucun îlot.
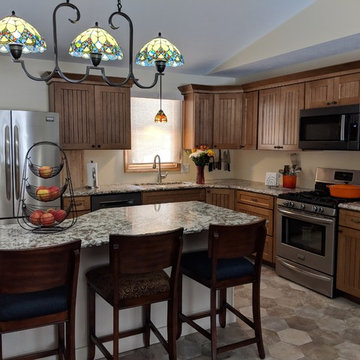
Idées déco pour une cuisine ouverte campagne en L et bois clair de taille moyenne avec un évier encastré, un placard avec porte à panneau encastré, un plan de travail en quartz modifié, une crédence beige, une crédence en mosaïque, un électroménager en acier inoxydable, un sol en linoléum, îlot, un sol beige et un plan de travail multicolore.
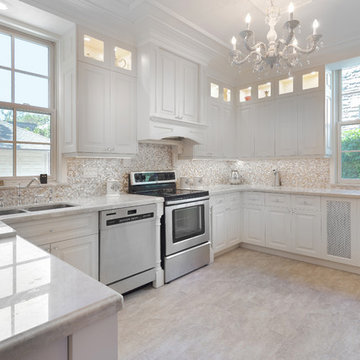
Custom kitchen in Forest Hill, Toronto
Cette photo montre une grande cuisine américaine chic en U avec un évier encastré, un placard avec porte à panneau surélevé, des portes de placard beiges, un plan de travail en quartz, une crédence beige, une crédence en mosaïque, un électroménager blanc, un sol en linoléum, aucun îlot, un sol beige et un plan de travail beige.
Cette photo montre une grande cuisine américaine chic en U avec un évier encastré, un placard avec porte à panneau surélevé, des portes de placard beiges, un plan de travail en quartz, une crédence beige, une crédence en mosaïque, un électroménager blanc, un sol en linoléum, aucun îlot, un sol beige et un plan de travail beige.
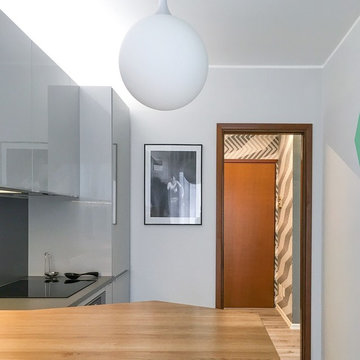
Liadesign
Cette photo montre une petite cuisine ouverte linéaire tendance avec un évier 1 bac, un placard à porte plane, des portes de placard grises, un plan de travail en stratifié, une crédence grise, un électroménager en acier inoxydable, un sol en linoléum, une péninsule, un sol gris et un plan de travail gris.
Cette photo montre une petite cuisine ouverte linéaire tendance avec un évier 1 bac, un placard à porte plane, des portes de placard grises, un plan de travail en stratifié, une crédence grise, un électroménager en acier inoxydable, un sol en linoléum, une péninsule, un sol gris et un plan de travail gris.
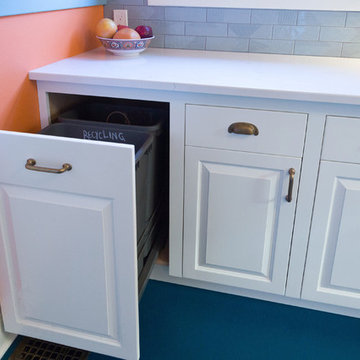
Sung Kokko Photo
Aménagement d'une petite cuisine classique en L fermée avec un évier de ferme, un placard avec porte à panneau surélevé, des portes de placard blanches, un plan de travail en quartz modifié, une crédence bleue, une crédence en céramique, un électroménager en acier inoxydable, un sol en linoléum, aucun îlot, un sol bleu et un plan de travail blanc.
Aménagement d'une petite cuisine classique en L fermée avec un évier de ferme, un placard avec porte à panneau surélevé, des portes de placard blanches, un plan de travail en quartz modifié, une crédence bleue, une crédence en céramique, un électroménager en acier inoxydable, un sol en linoléum, aucun îlot, un sol bleu et un plan de travail blanc.
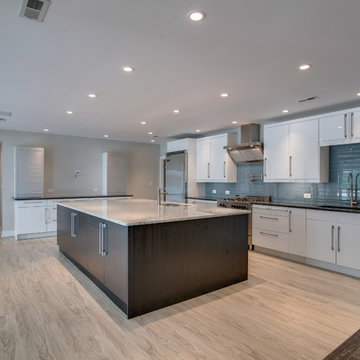
Showcase Photography
Exemple d'une cuisine linéaire bord de mer de taille moyenne avec un évier encastré, un placard à porte plane, des portes de placard blanches, un plan de travail en quartz, une crédence bleue, une crédence en carreau de verre, un électroménager en acier inoxydable, un sol en linoléum et îlot.
Exemple d'une cuisine linéaire bord de mer de taille moyenne avec un évier encastré, un placard à porte plane, des portes de placard blanches, un plan de travail en quartz, une crédence bleue, une crédence en carreau de verre, un électroménager en acier inoxydable, un sol en linoléum et îlot.
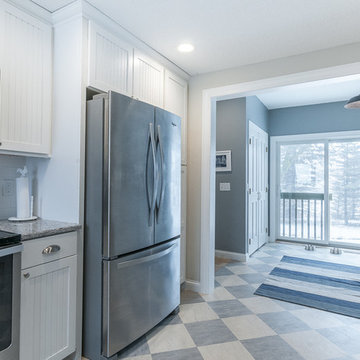
Designer Viewpoint - Photography
http://designerviewpoint3.com
Idée de décoration pour une petite arrière-cuisine champêtre en U avec un évier de ferme, un placard à porte affleurante, des portes de placard blanches, un plan de travail en granite, une crédence blanche, une crédence en céramique, un électroménager en acier inoxydable, aucun îlot et un sol en linoléum.
Idée de décoration pour une petite arrière-cuisine champêtre en U avec un évier de ferme, un placard à porte affleurante, des portes de placard blanches, un plan de travail en granite, une crédence blanche, une crédence en céramique, un électroménager en acier inoxydable, aucun îlot et un sol en linoléum.
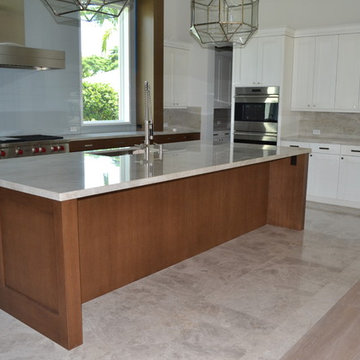
Cette image montre une grande cuisine ouverte traditionnelle en U avec un évier encastré, un placard à porte shaker, des portes de placard blanches, un plan de travail en granite, un électroménager en acier inoxydable, un sol en linoléum, îlot et un sol multicolore.
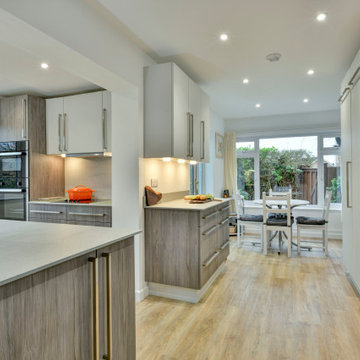
The Project
Una and Pat bought this house with their young family and spent many happy years bringing up their children in this home. Now their children have grown up and moved away, it was time to update the house to fit their new lives and refresh their style.
Awkward Space
They had already undertaken some large projects years beforehand, adding a wrap around extension that linked their kitchen and garage together, whilst providing a dining room and utility space. However, by keeping the original kitchen, guests were squeezed passed the chef by the door, shown through the utility room before sitting down for their meal in a room that felt quite isolated from the rest of the house. It was clear that the flow just wasnt working.
By taking the rather radical step of knocking through an old window that had been blocked up during the extension, we could move the doorway towards the centre of the house and create a much better flow between the rooms.
Zoning
At first Una was worried that she would be getting a much smaller kitchen as it was now fitting into the utility room. However, she didn't worry long as we carefully zoned each area, putting the sink and hob in the brightest areas of the room and the storage in the darker, higher traffic areas that had been in the old kitchen.
To make sure that this space worked efficiently, we acted out everyday tasks to make sure that everything was going to be in the right space for THEM.
Colours & Materials
Because we used a local cabinetmaker to turn plans into reality, Una had an almost unlimited choice of doors to choose from. As a keen amature artist, she had a great eye for colour but she was even braver than I had expected. I love the smoked woodgrain door that she chose for the base units. To keep the bright and calm feel, we paired it with a soft grey door on the wall and tall units and also used it on the plinth to create a floating feel.
Una and Pat used a new worktop material called Compact Laminate which is only 12mm thick and is a brilliant new affordable solid worktop. We also used it as a splashback behind the sink and hob for a practical and striking finish.
Supporting Local
Because we used a local cabinetmaker, they could add some great twists that we couldn't have had from buying off the shelf. There is actually a hidden cupboard in the area going through the arch, a handle would have been a hip bruiser so we used a secret push to open mechanism instead.
They also took that extra care when making the units, if you look carefully on the drawers, you will see the same grain runs down all three drawers which is beautiful.
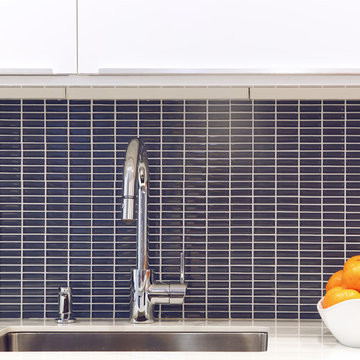
Susan Fisher Photography
This compact Kitchen was opened up to the Living Area to lighten and brighten the apartment. The IKEA cabinets allow for an enormous amount of storage and the porcelain counter tops are low maintenance.
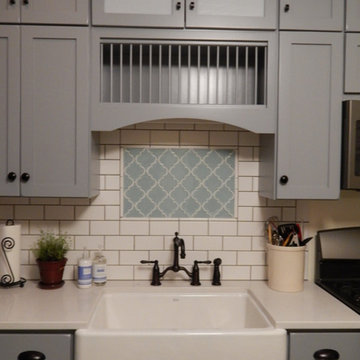
mosquito creek llc
Cette photo montre une cuisine nature fermée avec un évier de ferme, des portes de placard grises, un plan de travail en quartz modifié, une crédence blanche, une crédence en carrelage métro, un électroménager de couleur, un sol en linoléum et îlot.
Cette photo montre une cuisine nature fermée avec un évier de ferme, des portes de placard grises, un plan de travail en quartz modifié, une crédence blanche, une crédence en carrelage métro, un électroménager de couleur, un sol en linoléum et îlot.
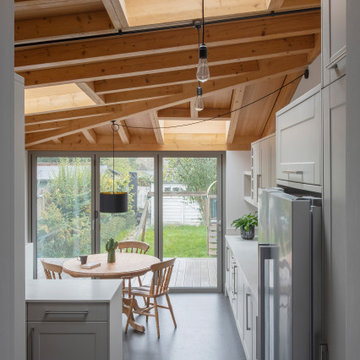
Idées déco pour une cuisine contemporaine de taille moyenne avec un évier intégré, un placard à porte shaker, des portes de placard blanches, un plan de travail en quartz, une crédence blanche, un sol en linoléum, une péninsule, un sol gris et un plan de travail blanc.
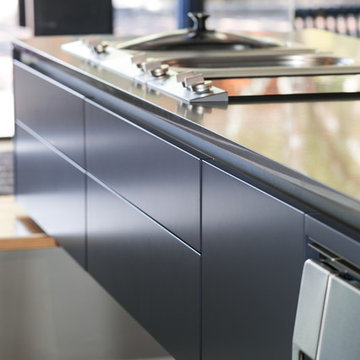
Ultra Modern Design without Handles in Charcoal Grey and Core Ash
Exemple d'une petite cuisine ouverte parallèle tendance avec un placard à porte plane, des portes de placard grises, un plan de travail en bois, un électroménager en acier inoxydable, un sol en linoléum et îlot.
Exemple d'une petite cuisine ouverte parallèle tendance avec un placard à porte plane, des portes de placard grises, un plan de travail en bois, un électroménager en acier inoxydable, un sol en linoléum et îlot.
Idées déco de cuisines grises avec un sol en linoléum
8