Idées déco de cuisines grises avec un sol en linoléum
Trier par :
Budget
Trier par:Populaires du jour
161 - 180 sur 563 photos
1 sur 3
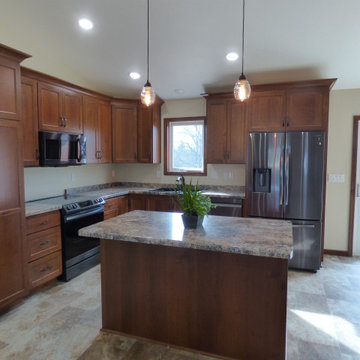
Exemple d'une cuisine ouverte chic en L et bois brun de taille moyenne avec un placard à porte plane, un plan de travail en stratifié, un électroménager en acier inoxydable, un sol en linoléum, îlot, un sol beige, un plan de travail multicolore et un plafond voûté.
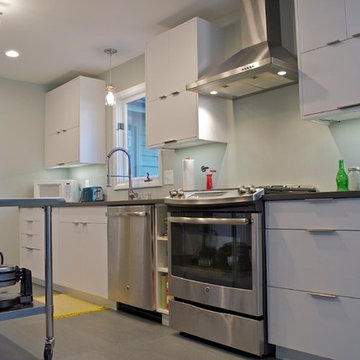
White textured cabinets, gray quartz and LED lighting make this kitchen easy to use. A soft green wall color & gray marmoleum floors all work in harmony with the white cabinets.
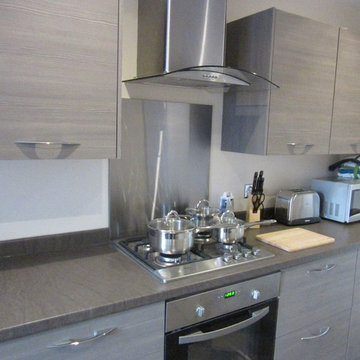
Deborah Fielding
Aménagement d'une petite cuisine parallèle contemporaine fermée avec un évier 1 bac, un placard à porte plane, des portes de placard grises, un plan de travail en stratifié, une crédence grise, un électroménager en acier inoxydable, un sol en linoléum et aucun îlot.
Aménagement d'une petite cuisine parallèle contemporaine fermée avec un évier 1 bac, un placard à porte plane, des portes de placard grises, un plan de travail en stratifié, une crédence grise, un électroménager en acier inoxydable, un sol en linoléum et aucun îlot.
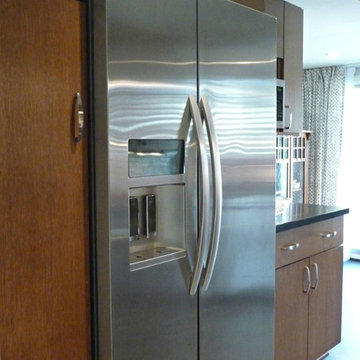
Even with the addition of a pantry and deep cabinet overhead, the kitchen is roomier with a counter depth side-by-side refrigerator and microwave cabinet.
The basement stairwell is sandwiched between the refrigerator wall and the living space behind. After considering the cost and requirements of the building codes, and the potential loss of a large closet in the same space, we decided to leave the wall intact rather than open it all up into the popular open plan style.
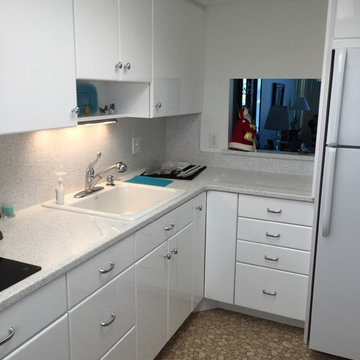
Kari Hendrickson
Réalisation d'une petite cuisine parallèle design fermée avec un évier posé, un placard à porte plane, des portes de placard blanches, un plan de travail en quartz modifié, une crédence blanche, une crédence en dalle de pierre, un électroménager blanc et un sol en linoléum.
Réalisation d'une petite cuisine parallèle design fermée avec un évier posé, un placard à porte plane, des portes de placard blanches, un plan de travail en quartz modifié, une crédence blanche, une crédence en dalle de pierre, un électroménager blanc et un sol en linoléum.
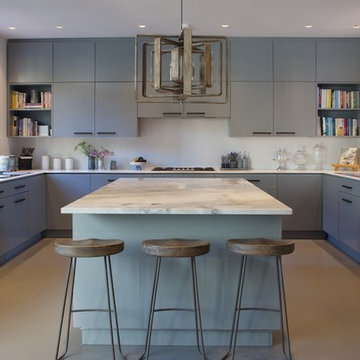
Inspiration pour une cuisine design en U de taille moyenne avec un placard à porte plane, des portes de placard bleues, plan de travail en marbre, un électroménager en acier inoxydable, un sol en linoléum, îlot et un sol beige.
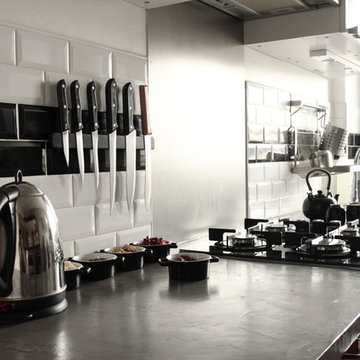
Etienne LACOUTURE
Réalisation d'une petite cuisine américaine linéaire urbaine avec un évier posé, un placard à porte plane, des portes de placard rouges, un plan de travail en béton, une crédence noire, une crédence en carrelage métro et un sol en linoléum.
Réalisation d'une petite cuisine américaine linéaire urbaine avec un évier posé, un placard à porte plane, des portes de placard rouges, un plan de travail en béton, une crédence noire, une crédence en carrelage métro et un sol en linoléum.
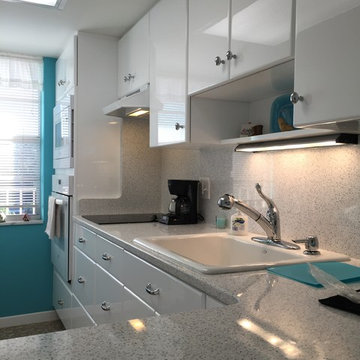
Kari Hendrickson
Cette photo montre une petite cuisine parallèle tendance fermée avec un évier posé, un placard à porte plane, des portes de placard blanches, un plan de travail en quartz modifié, une crédence blanche, une crédence en dalle de pierre, un électroménager blanc et un sol en linoléum.
Cette photo montre une petite cuisine parallèle tendance fermée avec un évier posé, un placard à porte plane, des portes de placard blanches, un plan de travail en quartz modifié, une crédence blanche, une crédence en dalle de pierre, un électroménager blanc et un sol en linoléum.
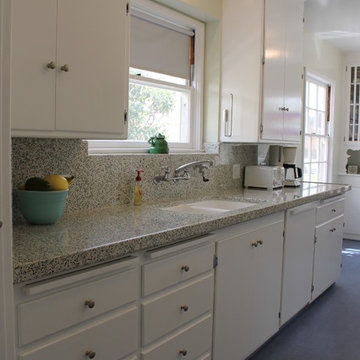
The base cabinet run along the wall with the window was not deep enough to incorporate a dishwasher. The base cabinets had to be replaced. They loved the look of the existing painted cabinets. The wall cabinets would remain and we had custom base cabinets made to match, including the bread boards. The dishwasher, to the right of the sink, has a wood panel to match the door style and a “bread board” as a handle to keep the original detail. The tall pantry cabinet at the end was also increased in depth to maximize storage. New brushed nickel knobs were installed that have an “earthquake” lock on all cabinets. The double porcelain sink was replaced with a new under mount double sink. The wall faucet was replaced with a Chicago wall faucet to keep that original look. A “soda fountain” style filtered water dispenser was added to the right of the faucet.
Mary Broerman, CCIDC
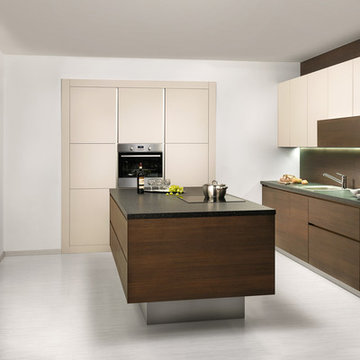
Aménagement d'une cuisine ouverte parallèle contemporaine de taille moyenne avec un évier posé, un placard à porte plane, des portes de placard marrons, un plan de travail en stratifié, une crédence marron, un électroménager en acier inoxydable, un sol en linoléum et îlot.
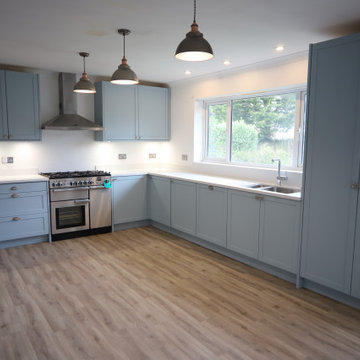
Palma Gray Shaker Kitchen, Birch plywood interiors. Palma Gray exterior with matching edge banding.
Solid surface worktop, upstand and window sill wrapped in single piece.
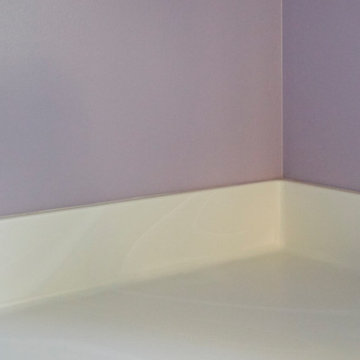
Mike Kaskel
Aménagement d'une cuisine contemporaine en L fermée et de taille moyenne avec un évier intégré, un placard à porte plane, des portes de placard bleues, un plan de travail en surface solide, une crédence multicolore, une crédence en feuille de verre, un électroménager blanc, un sol en linoléum, aucun îlot et un sol blanc.
Aménagement d'une cuisine contemporaine en L fermée et de taille moyenne avec un évier intégré, un placard à porte plane, des portes de placard bleues, un plan de travail en surface solide, une crédence multicolore, une crédence en feuille de verre, un électroménager blanc, un sol en linoléum, aucun îlot et un sol blanc.
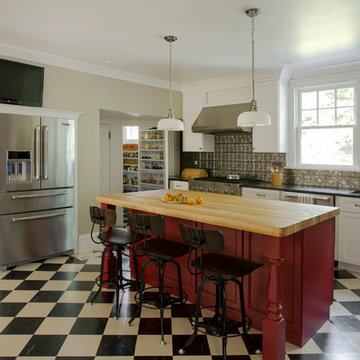
SUNDAYS IN PATTON PARK
This elegant Hamilton, MA home, circa 1885, was constructed with high ceilings, a grand staircase, detailed moldings and stained glass. The character and charm allowed the current owners to overlook the antiquated systems, severely outdated kitchen and dysfunctional floor plan. The house hadn’t been touched in 50+ years but the potential was obvious. Putting their faith in us, we updated the systems, created a true master bath, relocated the pantry, added a half bath in place of the old pantry, installed a new kitchen and reworked the flow, all while maintaining the home’s original character and charm.
Photo by Eric Roth
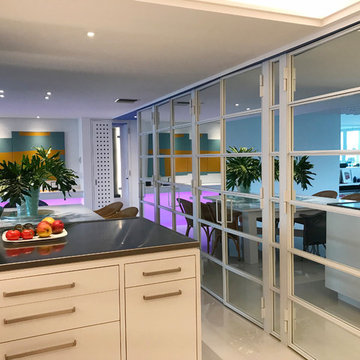
Cette photo montre une cuisine américaine tendance en L de taille moyenne avec un placard à porte plane, des portes de placard blanches, un plan de travail en surface solide, un électroménager en acier inoxydable, un sol en linoléum, une péninsule, un sol gris et un plan de travail gris.
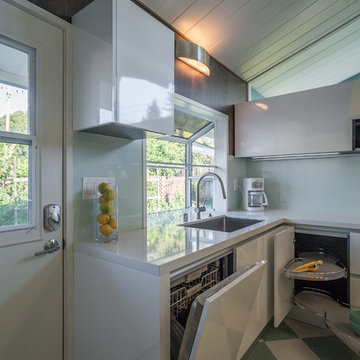
Photography by Nate Donovan
Idées déco pour une cuisine américaine parallèle contemporaine de taille moyenne avec un placard à porte plane, des portes de placard blanches, un électroménager en acier inoxydable, un sol en linoléum, îlot, un évier posé, un plan de travail en surface solide, une crédence grise et une crédence en dalle de pierre.
Idées déco pour une cuisine américaine parallèle contemporaine de taille moyenne avec un placard à porte plane, des portes de placard blanches, un électroménager en acier inoxydable, un sol en linoléum, îlot, un évier posé, un plan de travail en surface solide, une crédence grise et une crédence en dalle de pierre.
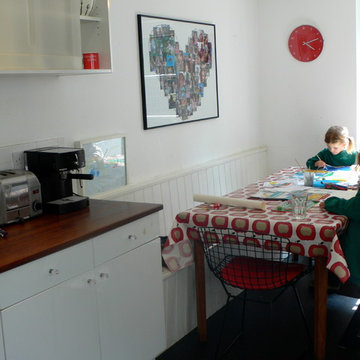
Cette image montre une cuisine américaine victorienne en L de taille moyenne avec un placard à porte plane, des portes de placard blanches, une crédence blanche, une crédence en céramique, un électroménager en acier inoxydable, un sol en linoléum, un plan de travail en bois, un évier intégré et aucun îlot.
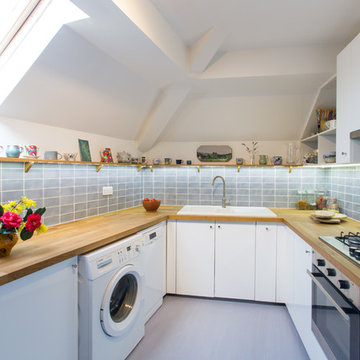
Shuttleworth projects bespoke kitchen in Brockley apartment with oak worktops, oak display shelf for ceramics collection, fired earth tiles, marmoleum floor
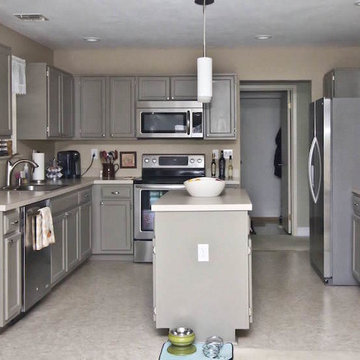
Réalisation d'une cuisine tradition en L avec un placard à porte shaker, des portes de placard grises, un plan de travail en quartz modifié, un électroménager en acier inoxydable, un sol en linoléum, îlot et un sol gris.
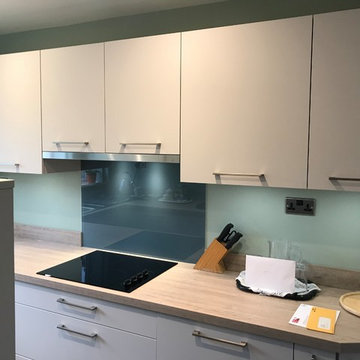
Harry
Cette image montre une petite cuisine design en U fermée avec un évier 1 bac, un placard à porte plane, des portes de placard grises, un plan de travail en stratifié, une crédence bleue, une crédence en feuille de verre, un électroménager noir, un sol en linoléum, un sol gris et un plan de travail multicolore.
Cette image montre une petite cuisine design en U fermée avec un évier 1 bac, un placard à porte plane, des portes de placard grises, un plan de travail en stratifié, une crédence bleue, une crédence en feuille de verre, un électroménager noir, un sol en linoléum, un sol gris et un plan de travail multicolore.
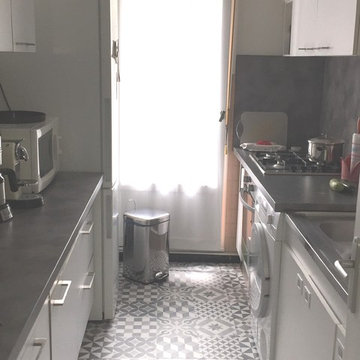
Les meubles de cuisine existants de la cliente ont été réutilisés et de nouveaux ajoutés afin d'optimiser le rangement;
Un nouveau plan de travail stratifié imitation béton a été installé afin d'être assorti au nouveau sol PVC imitation carreaux de ciment dans les tons de gris:
Le carrelage crédence au dessus de l'évier a été recouvert par un carrelage adhésif effet carrelage metro blanc;
Idées déco de cuisines grises avec un sol en linoléum
9