Idées déco de cuisines grises avec un sol en marbre
Trier par :
Budget
Trier par:Populaires du jour
81 - 100 sur 1 334 photos
1 sur 3
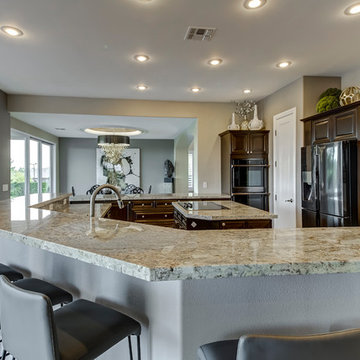
Cette image montre une grande cuisine américaine traditionnelle en U et bois foncé avec un évier 2 bacs, un placard avec porte à panneau surélevé, un plan de travail en granite, une crédence grise, une crédence en dalle de pierre, un électroménager en acier inoxydable, un sol en marbre, îlot, un sol beige et un plan de travail marron.
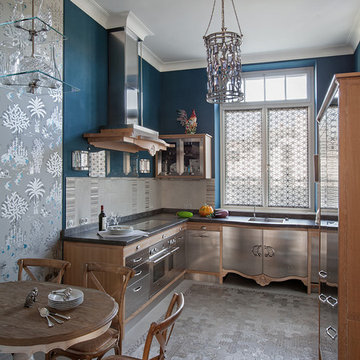
фотограф Д. Лившиц
Réalisation d'une cuisine bohème en L et inox fermée et de taille moyenne avec un placard à porte plane, une crédence grise, un électroménager en acier inoxydable, un évier encastré, une crédence en carrelage de pierre, un sol en marbre, aucun îlot et papier peint.
Réalisation d'une cuisine bohème en L et inox fermée et de taille moyenne avec un placard à porte plane, une crédence grise, un électroménager en acier inoxydable, un évier encastré, une crédence en carrelage de pierre, un sol en marbre, aucun îlot et papier peint.
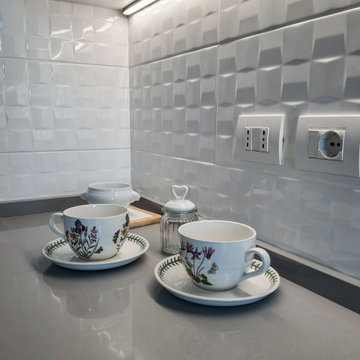
Exemple d'une grande cuisine parallèle tendance fermée avec un évier posé, un placard à porte plane, des portes de placard grises, un plan de travail en quartz modifié, une crédence blanche, une crédence en carrelage métro, un électroménager noir, un sol en marbre, un sol gris et un plan de travail gris.
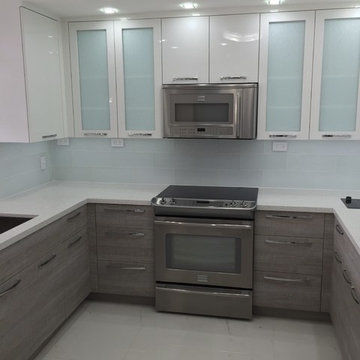
Tzvi morantz
Idées déco pour une cuisine contemporaine en U de taille moyenne et fermée avec un évier encastré, un placard à porte plane, des portes de placard grises, un plan de travail en verre recyclé, une crédence blanche, une crédence en carreau de verre, un électroménager en acier inoxydable, un sol en marbre et aucun îlot.
Idées déco pour une cuisine contemporaine en U de taille moyenne et fermée avec un évier encastré, un placard à porte plane, des portes de placard grises, un plan de travail en verre recyclé, une crédence blanche, une crédence en carreau de verre, un électroménager en acier inoxydable, un sol en marbre et aucun îlot.
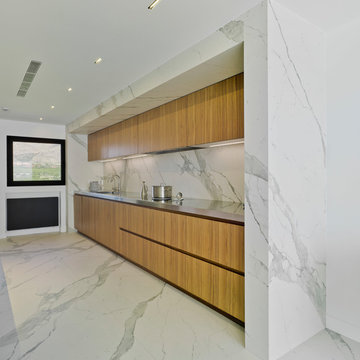
Fotografía David Frutos. Proyecto ESTUDIO CODE
Aménagement d'une grande cuisine ouverte contemporaine en bois brun avec un placard à porte plane, plan de travail en marbre, une crédence blanche, une crédence en marbre, un sol en marbre, îlot et un sol blanc.
Aménagement d'une grande cuisine ouverte contemporaine en bois brun avec un placard à porte plane, plan de travail en marbre, une crédence blanche, une crédence en marbre, un sol en marbre, îlot et un sol blanc.
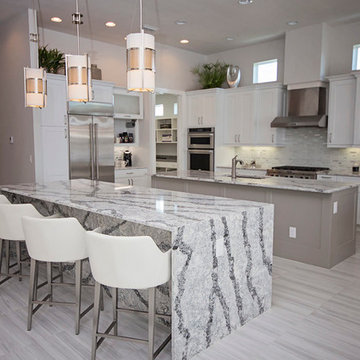
This modern dining area and kitchen's open floor plan allow for this beautiful home to feel open and spacious!
Cette image montre une grande cuisine américaine parallèle minimaliste avec un évier encastré, un placard avec porte à panneau encastré, des portes de placard grises, plan de travail en marbre, une crédence grise, une crédence en dalle de pierre, un électroménager en acier inoxydable, un sol en marbre et 2 îlots.
Cette image montre une grande cuisine américaine parallèle minimaliste avec un évier encastré, un placard avec porte à panneau encastré, des portes de placard grises, plan de travail en marbre, une crédence grise, une crédence en dalle de pierre, un électroménager en acier inoxydable, un sol en marbre et 2 îlots.
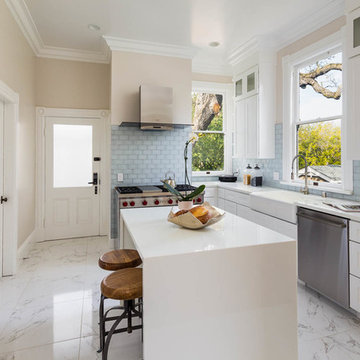
David Eichler
Idées déco pour une cuisine classique en L de taille moyenne et fermée avec un évier de ferme, un placard à porte shaker, des portes de placard blanches, une crédence bleue, un électroménager en acier inoxydable, un sol en marbre, îlot, un plan de travail en surface solide et une crédence en céramique.
Idées déco pour une cuisine classique en L de taille moyenne et fermée avec un évier de ferme, un placard à porte shaker, des portes de placard blanches, une crédence bleue, un électroménager en acier inoxydable, un sol en marbre, îlot, un plan de travail en surface solide et une crédence en céramique.
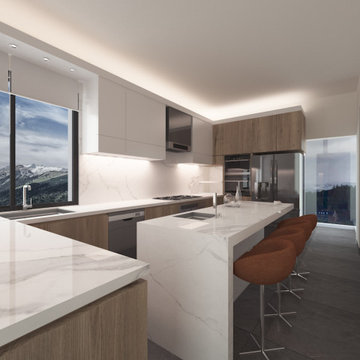
Preliminary Kitchen Concept for Luxury Condominium
Réalisation d'une petite cuisine américaine minimaliste avec un placard à porte plane, des portes de placard marrons, plan de travail en marbre, une crédence blanche, une crédence en marbre, un électroménager en acier inoxydable, un sol en marbre, îlot, un sol gris et un plan de travail blanc.
Réalisation d'une petite cuisine américaine minimaliste avec un placard à porte plane, des portes de placard marrons, plan de travail en marbre, une crédence blanche, une crédence en marbre, un électroménager en acier inoxydable, un sol en marbre, îlot, un sol gris et un plan de travail blanc.
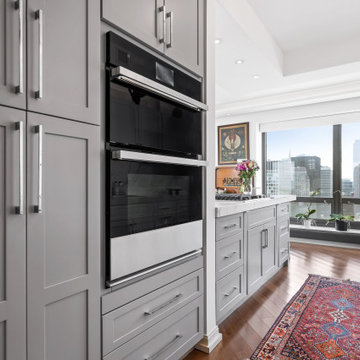
A stunning multi-room Chicago condo remodel. Our clients wanted a sleek contemporary look to complement the custom fireplace we designed which was achieved with modern shades of gray and matching marble-look countertops and backsplash. Incorporating display shelves in the stunning island not only allows the clients to display their favorite treasures, but allows for a great place for entertaining.
--
In the master bath, a free-standing soaker tub was added for spa-like relaxation, while the shower is enveloped in marble for the most luxurious finishing touch. We carried on the marble in the guest bath but complimented it with a polished herringbone tile to draw the eye into the room. The powder room got a simple update but allows the beautiful bamboo screen the clients previously owned to be the focal point.
--
Project designed by Chi Renovation & Design, a renowned renovation firm based in Skokie. We specialize in general contracting, kitchen and bath remodeling, and design & build services. We cater to the entire Chicago area and its surrounding suburbs, with emphasis on the North Side and North Shore regions. You'll find our work from the Loop through Lincoln Park, Skokie, Evanston, Wilmette, and all the way up to Lake Forest.
For more info about Chi Renovation & Design, click here: https://www.chirenovation.com/
To learn more about this project, click here:
https://www.chirenovation.com/portfolio/multi-room-chicago-condo-remodel--
In the master bath, a free-standing soaker tub was added for spa-like relaxation, while the shower is enveloped in marble for the most luxurious finishing touch. We carried on the marble in the guest bath but complimented it with a polished herringbone tile to draw the eye into the room. The powder room got a simple update but allows the beautiful bamboo screen the clients previously owned to be the focal point.
--
For more about Chi Renovation & Design, click here: https://www.chirenovation.com/
To learn more about this project, click here:
https://www.chirenovation.com/portfolio/multi-room-chicago-condo-remodel
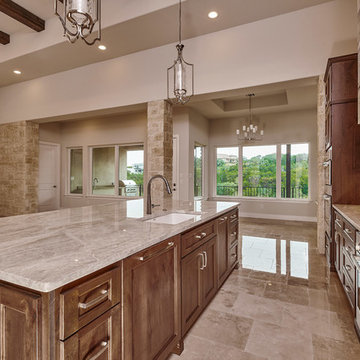
This transitional kitchen is a timeless, unique, clean and fine lines with a polished marble counter top and flooring. The vent hood is a custom piece and the cabinetry is built in custom and stained to perfection.
Wood:
Knotty Alder
Finish: Pecan with a
light shade
Door Style:
CS5-125N-FLAT
Countertops:
Quartzite
Taj Mahal
3CM Square Edge
Interior Rock:
Cobra Stone
Limestone
Cream 468
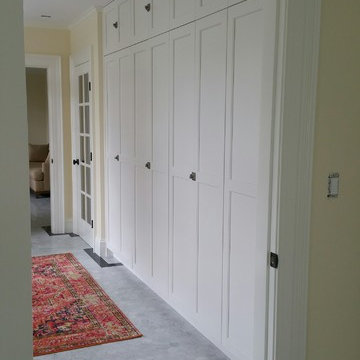
Exemple d'une arrière-cuisine linéaire et encastrable chic de taille moyenne avec un évier encastré, un placard à porte shaker, des portes de placard blanches, plan de travail en marbre, une crédence blanche, une crédence en carrelage métro, un sol en marbre, îlot et un sol gris.
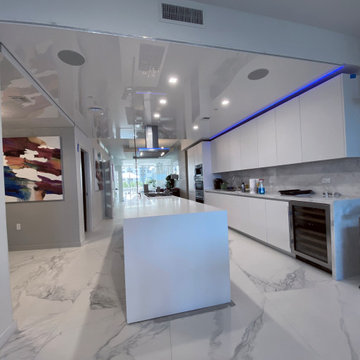
Stretch ceilings are sheets of PVC ceiling that are stretched over alumium railing. Check them out on our website!
Idées déco pour une cuisine parallèle contemporaine de taille moyenne avec un placard à porte plane, des portes de placard blanches, plan de travail en marbre, une crédence blanche, un sol en marbre, îlot, un sol blanc, un plan de travail blanc et un plafond en papier peint.
Idées déco pour une cuisine parallèle contemporaine de taille moyenne avec un placard à porte plane, des portes de placard blanches, plan de travail en marbre, une crédence blanche, un sol en marbre, îlot, un sol blanc, un plan de travail blanc et un plafond en papier peint.
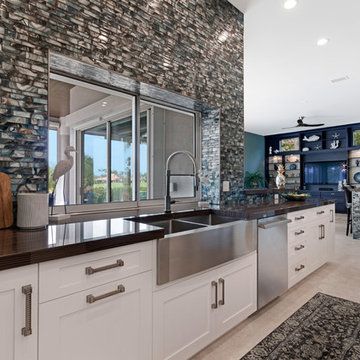
Réalisation d'une grande cuisine ouverte parallèle marine avec un évier de ferme, un placard à porte shaker, des portes de placard blanches, plan de travail en marbre, une crédence multicolore, une crédence en mosaïque, un électroménager en acier inoxydable, un sol en marbre, 2 îlots, un sol beige et plan de travail noir.
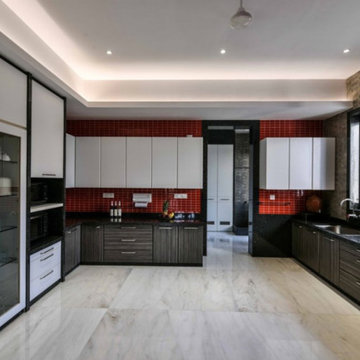
Exemple d'une grande cuisine moderne en U et bois foncé fermée avec un évier 1 bac, un placard à porte plane, un plan de travail en quartz modifié, une crédence rouge, une crédence en céramique, un électroménager noir, un sol en marbre, aucun îlot et un sol blanc.
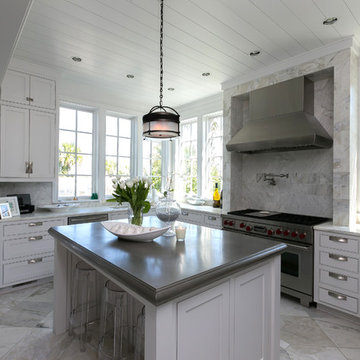
Exemple d'une cuisine ouverte bord de mer en U avec un évier encastré, un placard avec porte à panneau encastré, des portes de placard blanches, plan de travail en marbre, fenêtre, un électroménager en acier inoxydable, un sol en marbre et îlot.
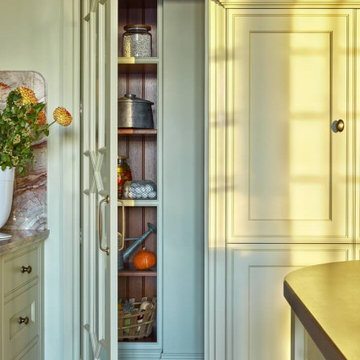
Английская кухня "LOXLEY" с кладовками, винной и продуктовой.
Exemple d'une grande arrière-cuisine chic avec un sol en marbre, îlot et un sol beige.
Exemple d'une grande arrière-cuisine chic avec un sol en marbre, îlot et un sol beige.
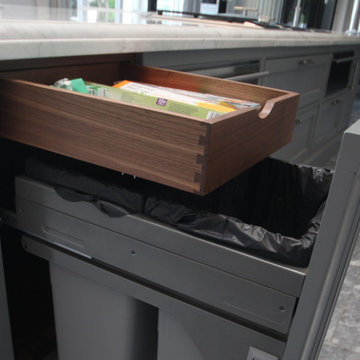
An Approved Used Kitchen via Used Kitchen Exchange.
Installed just a few years ago, the stunning Davonport Audley kitchen is an Edwardian inspired design with a fresh and modern twist.
Kitchen features hand-painted cabinetry, walnut interiors, and an incredible central island with integrated leather banquette seating for 8. This very same kitchen is currently featured on the Davonport website. This kitchen is the height of luxury and will be the crown jewel of its new home – this is a fantastic opportunity for a buyer with a large space to purchase a showstopping designer kitchen for a fraction of the original purchase price.
Fully verified by Davonport and Moneyhill Interiors, this kitchen can be added to if required. The original purchase price of the cabinetry and worktops would have been in excess of £100,000.
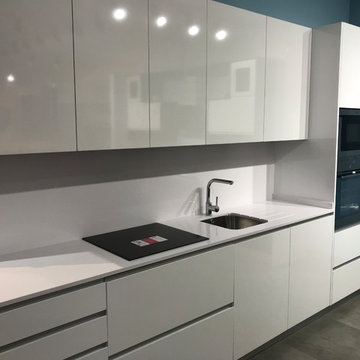
Idées déco pour une petite cuisine américaine linéaire moderne avec un évier encastré, un placard avec porte à panneau surélevé, des portes de placard blanches, un plan de travail en stratifié, une crédence blanche, une crédence en carreau briquette, un électroménager en acier inoxydable, un sol en marbre, aucun îlot et un sol gris.
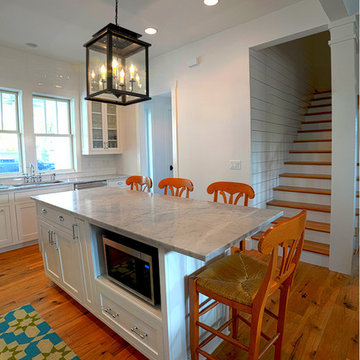
Inspiration pour une grande cuisine américaine marine en L avec un évier encastré, un placard à porte shaker, des portes de placard blanches, plan de travail en marbre, une crédence blanche, une crédence en carrelage métro, un électroménager en acier inoxydable, un sol en marbre et îlot.
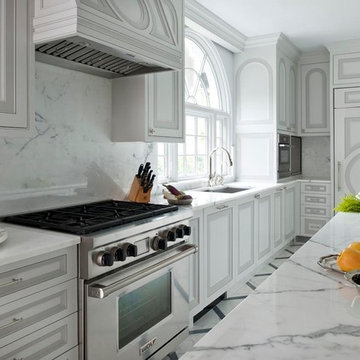
View of Prep Area with Range and Primary Sink [Photo by Dan Piassick]
Inspiration pour une petite cuisine encastrable traditionnelle avec un évier encastré, un placard avec porte à panneau encastré, des portes de placard blanches, plan de travail en marbre, une crédence blanche, une crédence en dalle de pierre, un sol en marbre et îlot.
Inspiration pour une petite cuisine encastrable traditionnelle avec un évier encastré, un placard avec porte à panneau encastré, des portes de placard blanches, plan de travail en marbre, une crédence blanche, une crédence en dalle de pierre, un sol en marbre et îlot.
Idées déco de cuisines grises avec un sol en marbre
5