Idées déco de cuisines grises avec une crédence verte
Trier par :
Budget
Trier par:Populaires du jour
61 - 80 sur 1 909 photos
1 sur 3
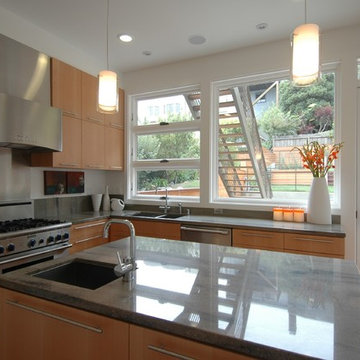
Mid-Century Modernism inspired our design for this new house in Noe Valley. The exterior is distinguished by cubic massing, well proportioned forms and use of contrasting but harmonious natural materials. These include clear cedar, stone, aluminum, colored stucco, glass railings, slate and painted wood. At the rear yard, stepped terraces provide scenic views of downtown and the Bay Bridge. Large sunken courts allow generous natural light to reach the below grade guest bedroom and office behind the first floor garage. The upper floors bedrooms and baths are flooded with natural light from carefully arranged windows that open the house to panoramic views. A mostly open plan with 10 foot ceilings and an open stairwell combine with metal railings, dropped ceilings, fin walls, a stone fireplace, stone counters and teak floors to create a unified interior.
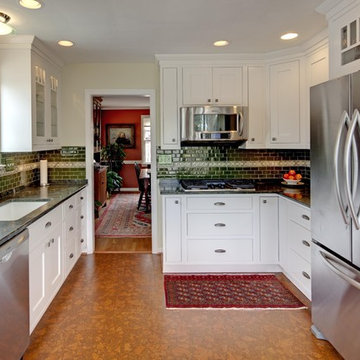
Inspiration pour une cuisine traditionnelle en U fermée avec un placard à porte vitrée, un électroménager en acier inoxydable, un évier encastré, des portes de placard blanches, un plan de travail en granite, une crédence verte et une crédence en carrelage métro.
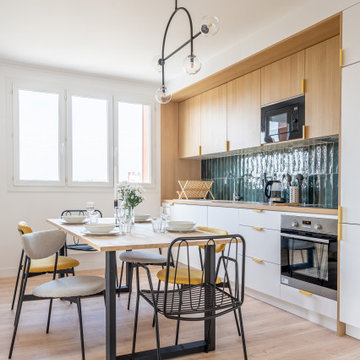
Inspiration pour une cuisine américaine linéaire et blanche et bois nordique en bois clair de taille moyenne avec un évier encastré, un placard à porte plane, un plan de travail en bois, une crédence verte, une crédence en céramique, un électroménager en acier inoxydable, parquet clair et aucun îlot.
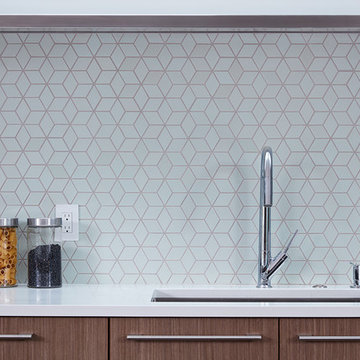
Mariko Reed
Idées déco pour une cuisine américaine parallèle rétro en bois foncé de taille moyenne avec un évier encastré, un placard à porte plane, une crédence verte, un électroménager en acier inoxydable, un sol en carrelage de porcelaine, îlot et un sol marron.
Idées déco pour une cuisine américaine parallèle rétro en bois foncé de taille moyenne avec un évier encastré, un placard à porte plane, une crédence verte, un électroménager en acier inoxydable, un sol en carrelage de porcelaine, îlot et un sol marron.
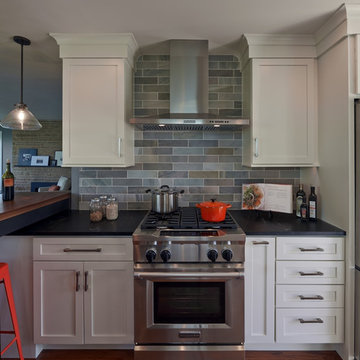
NW Architectural Photography, Designer Collaborative Interiors
Réalisation d'une cuisine américaine parallèle vintage de taille moyenne avec un placard à porte shaker, des portes de placard blanches, un plan de travail en stéatite, une crédence verte, un électroménager en acier inoxydable, un sol en bois brun, îlot et un sol marron.
Réalisation d'une cuisine américaine parallèle vintage de taille moyenne avec un placard à porte shaker, des portes de placard blanches, un plan de travail en stéatite, une crédence verte, un électroménager en acier inoxydable, un sol en bois brun, îlot et un sol marron.
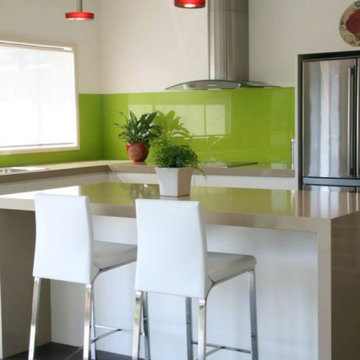
Sleek contemporary living with a pop of apple green to brighten your kitchen.
Réalisation d'une cuisine ouverte design avec une crédence verte, une crédence en feuille de verre et un plan de travail beige.
Réalisation d'une cuisine ouverte design avec une crédence verte, une crédence en feuille de verre et un plan de travail beige.
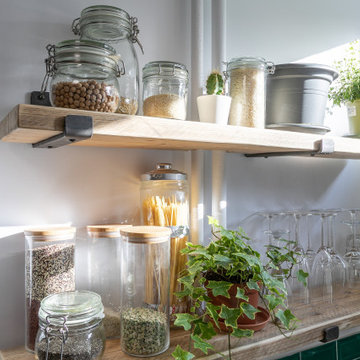
La rénovation de cette cuisine a été travaillée en tenant compte des envies de mes clients et des différentes contraintes techniques.
La cuisine devait rester fonctionnelle et agréable mais aussi apporter un maximum de rangement bien qu'il ne fût pas possible de placer des caissons en zone haute.
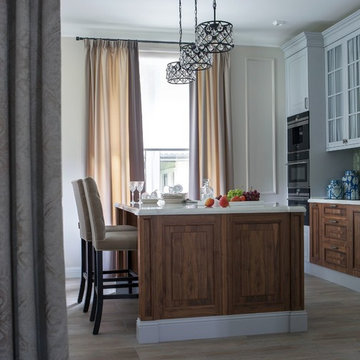
Автор проекта - архитектор Олейник Оксана
Автор фото - Сергей Моргунов
Дизайнер по текстилю - Вера Кузина
Cette image montre une cuisine américaine linéaire traditionnelle de taille moyenne avec un placard avec porte à panneau surélevé, un sol en carrelage de porcelaine, îlot, des portes de placard blanches, une crédence verte, un électroménager en acier inoxydable et un plan de travail blanc.
Cette image montre une cuisine américaine linéaire traditionnelle de taille moyenne avec un placard avec porte à panneau surélevé, un sol en carrelage de porcelaine, îlot, des portes de placard blanches, une crédence verte, un électroménager en acier inoxydable et un plan de travail blanc.
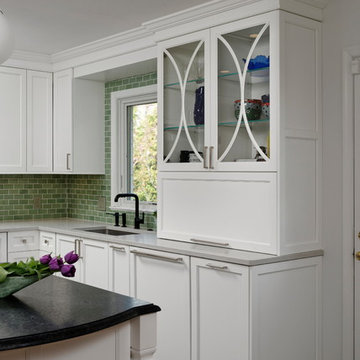
Appliance Garage In Closed Position
Inspiration pour une cuisine traditionnelle en U fermée et de taille moyenne avec un évier 1 bac, un placard à porte plane, des portes de placard blanches, un plan de travail en quartz modifié, une crédence verte, une crédence en céramique, un électroménager en acier inoxydable, un sol en carrelage de porcelaine, îlot, un sol marron et un plan de travail blanc.
Inspiration pour une cuisine traditionnelle en U fermée et de taille moyenne avec un évier 1 bac, un placard à porte plane, des portes de placard blanches, un plan de travail en quartz modifié, une crédence verte, une crédence en céramique, un électroménager en acier inoxydable, un sol en carrelage de porcelaine, îlot, un sol marron et un plan de travail blanc.
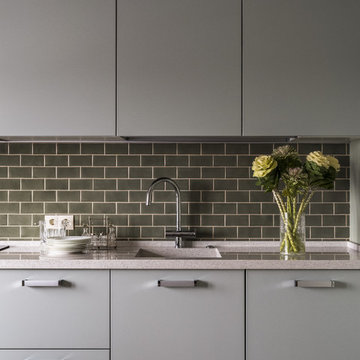
Кухонная мебель по эскизам дизайнеров, плитка на фартуке Ceramiche Grazia.
Aménagement d'une cuisine ouverte linéaire et encastrable classique de taille moyenne avec un placard à porte plane, des portes de placards vertess, un plan de travail en quartz modifié, une crédence verte, une crédence en céramique, parquet clair, aucun îlot, un sol beige, un évier intégré et un plan de travail gris.
Aménagement d'une cuisine ouverte linéaire et encastrable classique de taille moyenne avec un placard à porte plane, des portes de placards vertess, un plan de travail en quartz modifié, une crédence verte, une crédence en céramique, parquet clair, aucun îlot, un sol beige, un évier intégré et un plan de travail gris.
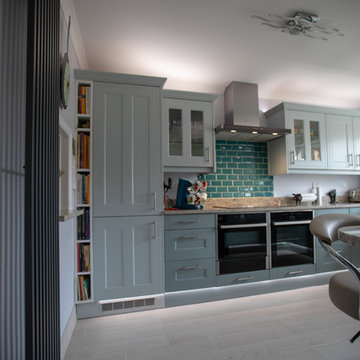
Roy Tucker - Rogiet Property Services
Exemple d'une petite cuisine encastrable tendance en U fermée avec un évier de ferme, un placard à porte shaker, des portes de placard beiges, un plan de travail en granite, une crédence verte, une crédence en céramique, un sol en carrelage de céramique, une péninsule, un sol gris et un plan de travail beige.
Exemple d'une petite cuisine encastrable tendance en U fermée avec un évier de ferme, un placard à porte shaker, des portes de placard beiges, un plan de travail en granite, une crédence verte, une crédence en céramique, un sol en carrelage de céramique, une péninsule, un sol gris et un plan de travail beige.
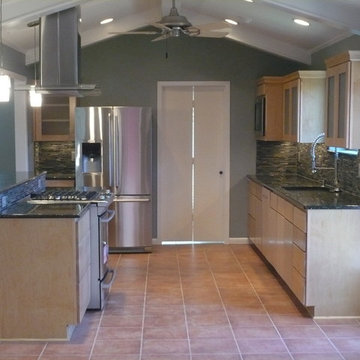
This new open plan connects the kitchen to the great room and the dining room, creating a great space for entertaining and just being with family. A door to the patio was added for easy access for outdoor cooking.
Photos by Melinda Miles
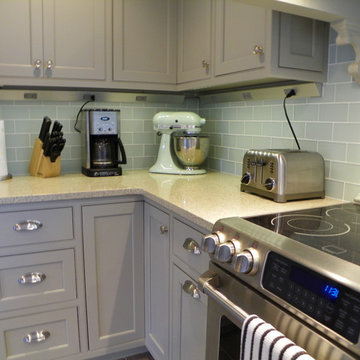
Renovisions designed a functional and fabulous floor plan for this Duxbury, MA family. Our clients desired a kitchen remodel that incorporated custom built-in banquette seating with round table,storage-toy box bench and computer station, all with wood top surfaces finished to match the existing wide pine flooring of the adjacent family room.
Adding an oval window not only let in more natural light but also created a stylish ships’ quarters look to their seaside home.
Choosing No-Maintenance Silestone Quartz counters in ‘Ivory Coast’ and Crossville porcelain wood-look plank flooring in ‘Barn Grey’ were choices that are durable, practical and elegant.
The Rohl Farmers sink provides a stylish yet smart option to prepare meals and clean up after their growing family.
The custom curved hood in matching soft grey paint finish with simple yet elegant decorative corbels looks stunning next to the sea glass subway backsplash tile.
The ultimate goal was to create a space that reflected better functionality, style and more storage. The Renovisions Team was successful at completing their goal and exceeded their clients’ expectation at this waters-edge property.
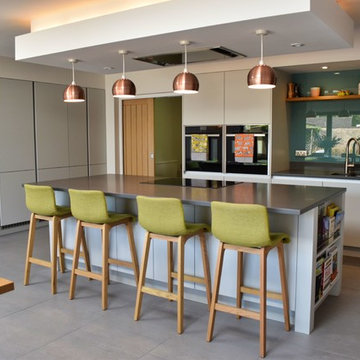
This design boasts it's own private bar area which features a windsor grey quartz worktop and light grey cabinets, providing a practical use of the alcove by creating a seating area, and influenced by copper lighting and accessories, while the cabinetry hides a preparation area hidden by pocket doors. A tall bank of units boxed in by stud walls to create a unique built in look. The kitchen houses Neff slide and hide eye level ovens, a wine cooler, ceiling extraction and an induction hob.
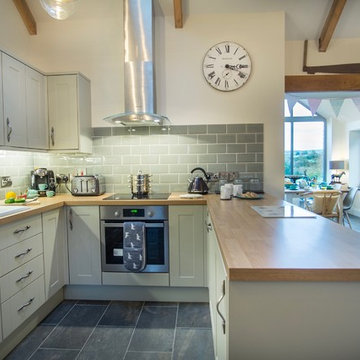
Marcus Keegan Photography commissioned by West Wales Holiday Cottages
Cette photo montre une petite cuisine ouverte nature en U avec un placard à porte shaker, un plan de travail en bois, une crédence verte, une crédence en carrelage métro et un électroménager en acier inoxydable.
Cette photo montre une petite cuisine ouverte nature en U avec un placard à porte shaker, un plan de travail en bois, une crédence verte, une crédence en carrelage métro et un électroménager en acier inoxydable.
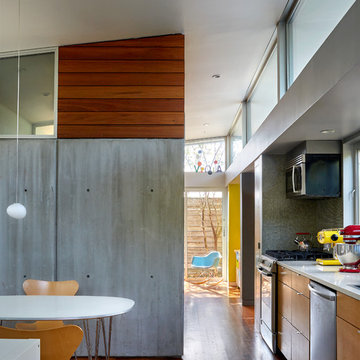
View of kitchen to right, dining area to left, bathroom and laundry core behind concrete wall
Idées déco pour une petite cuisine moderne en bois clair avec un évier 1 bac, un placard à porte plane, une crédence verte et parquet foncé.
Idées déco pour une petite cuisine moderne en bois clair avec un évier 1 bac, un placard à porte plane, une crédence verte et parquet foncé.
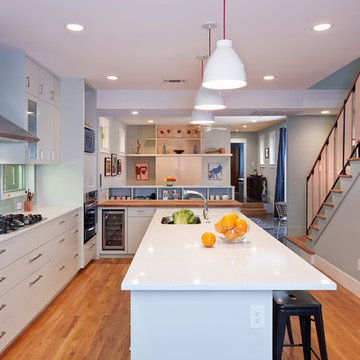
View of kitchen island and cabinets with family room beyond. Wall paint color: "Beach Glass," Benjamin Moore.
Photo Atelier Wong.
Idée de décoration pour une cuisine design en L de taille moyenne avec un placard à porte plane, des portes de placards vertess, un évier encastré, une crédence verte, un électroménager en acier inoxydable, un plan de travail en quartz modifié, une crédence en carreau de verre, un sol en bois brun et îlot.
Idée de décoration pour une cuisine design en L de taille moyenne avec un placard à porte plane, des portes de placards vertess, un évier encastré, une crédence verte, un électroménager en acier inoxydable, un plan de travail en quartz modifié, une crédence en carreau de verre, un sol en bois brun et îlot.

Frédéric Bali
Idée de décoration pour une grande cuisine urbaine en L et bois clair fermée avec un évier de ferme, un placard sans porte, un plan de travail en béton, une crédence verte, un électroménager noir, carreaux de ciment au sol, aucun îlot, un sol vert et un plan de travail gris.
Idée de décoration pour une grande cuisine urbaine en L et bois clair fermée avec un évier de ferme, un placard sans porte, un plan de travail en béton, une crédence verte, un électroménager noir, carreaux de ciment au sol, aucun îlot, un sol vert et un plan de travail gris.
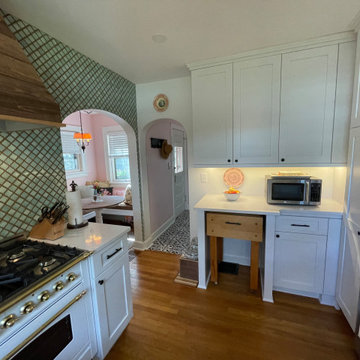
Barnett Kitchen remodel - After
Réalisation d'une petite cuisine fermée avec un évier de ferme, un placard à porte shaker, des portes de placard blanches, un plan de travail en quartz modifié, une crédence verte, une crédence en feuille de verre, un électroménager en acier inoxydable, parquet clair et un plan de travail blanc.
Réalisation d'une petite cuisine fermée avec un évier de ferme, un placard à porte shaker, des portes de placard blanches, un plan de travail en quartz modifié, une crédence verte, une crédence en feuille de verre, un électroménager en acier inoxydable, parquet clair et un plan de travail blanc.
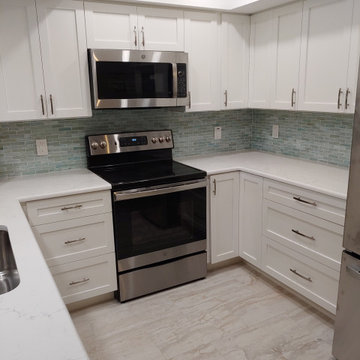
Lovely beachy bright kitchen. We were hoping to patch the floors when we moved the wall out but we didn't have enough tile left over so we lightened this space up with this gorgeous floor tile. It complements the existing floor, the new cabinets and the gorgeous backsplash nicely, don't you think?
Idées déco de cuisines grises avec une crédence verte
4