Idées déco de cuisines grises et blanches avec îlot
Trier par :
Budget
Trier par:Populaires du jour
101 - 120 sur 4 322 photos
1 sur 3
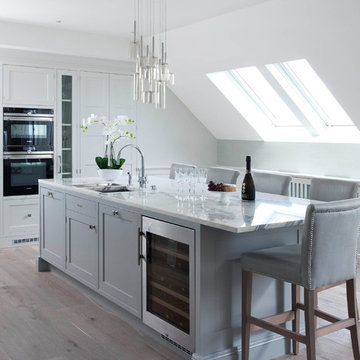
Réalisation d'une grande cuisine grise et blanche tradition avec un placard avec porte à panneau encastré, des portes de placard blanches, parquet clair et îlot.
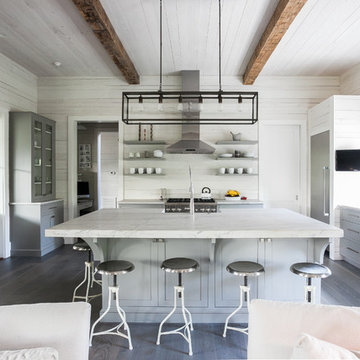
CHD Magazine
Aménagement d'une cuisine ouverte grise et blanche classique avec un placard sans porte, des portes de placard grises, un électroménager en acier inoxydable, parquet foncé, îlot, plan de travail en marbre, une crédence blanche et une crédence en bois.
Aménagement d'une cuisine ouverte grise et blanche classique avec un placard sans porte, des portes de placard grises, un électroménager en acier inoxydable, parquet foncé, îlot, plan de travail en marbre, une crédence blanche et une crédence en bois.
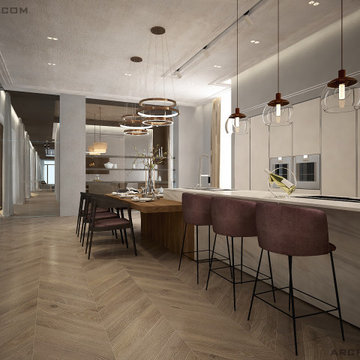
Idées déco pour une très grande cuisine américaine parallèle et grise et blanche contemporaine avec un placard à porte plane, des portes de placard blanches, un plan de travail en quartz modifié, un électroménager en acier inoxydable, un sol en bois brun, îlot et un plan de travail blanc.

The Brief
The brief for this Shoreham Beach client left our Contract Kitchen team challenged to create a design and layout to make the most of beautiful sea views and a large open plan living space.
The client specified a minimalist theme which would complement the coastal surroundings and modern decor utilised for other areas in the property.
Design Elements
The shape of this newly built area meant a single wall of units was favourable, with a 4.3 metre island running adjacent to the long run of full-height cabinetry. To add separation to this long run, a desired drink and food-prep area has been placed close to the Juliette balcony.
The single wall layout contributes to the minimal feel of this space, chosen in a Alpine White finish with discrete integrated handleware for the same reason.
The chosen furniture is from German manufacturer Nobilia’s Lux collection, an extremely durable gloss kitchen option. A high-gloss furniture finish has been chosen to reflect light around this large space, but also to compliment chrome accents elsewhere in the property.
Special Inclusions
Durable Corian work surfaces have been used throughout the kitchen, but most impressively upon the island where no visible joins can be seen along the entire 4.3 metres. A seamless waterfall edge on the island and dual sinks also make use of the Grey Onyx Corian surface.
An array of high-specification Neff cooking and refrigeration appliances have been utilised, concealed behind cabinetry where possible. Another exciting inclusion is the BORA Pure induction venting hob, placed upon the island close to the Quooker boiling water tap also specified.
To add luxurious flashes to this room, a multitude of lighting options have been incorporated, including integrated plinth and undercabinet lighting.
Project Highlight
In addition to the kitchen, a built-in TV and storage area was required.
This part of the room is a fantastic highlight that makes use of handleless stone-effect furniture from Nobilia’s Riva range. To sit atop of cabinetry and the benched seating area Stellar Grey Silestone workstops have been incorporated.
The End Result
The outcome of this project is a fantastic open plan kitchen area that delivers upon all elements of this client’s brief. Our Contract Kitchen team have delivered a wonderful design to capture the minimalist theme required by the client.
For retail clients, to arrange a free design appointment, visit a showroom or book an appointment via our website.
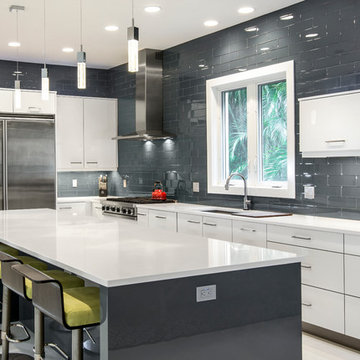
Photo: Amber Frederiksen Photography
Cette photo montre une cuisine américaine grise et blanche tendance en L avec une crédence grise, une crédence en carreau de verre, un électroménager en acier inoxydable, un placard à porte plane, des portes de placard blanches, un évier encastré, îlot, un plan de travail en surface solide et un sol en carrelage de porcelaine.
Cette photo montre une cuisine américaine grise et blanche tendance en L avec une crédence grise, une crédence en carreau de verre, un électroménager en acier inoxydable, un placard à porte plane, des portes de placard blanches, un évier encastré, îlot, un plan de travail en surface solide et un sol en carrelage de porcelaine.
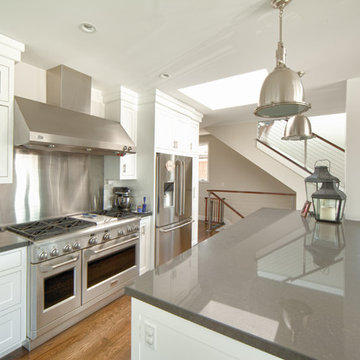
Modern kitchen
Photography by Chris Darnell
Aménagement d'une cuisine américaine grise et blanche bord de mer en L de taille moyenne avec un placard à porte shaker, des portes de placard blanches, une crédence grise, un électroménager en acier inoxydable, un plan de travail en quartz, une crédence en marbre, un sol en bois brun, îlot et un sol beige.
Aménagement d'une cuisine américaine grise et blanche bord de mer en L de taille moyenne avec un placard à porte shaker, des portes de placard blanches, une crédence grise, un électroménager en acier inoxydable, un plan de travail en quartz, une crédence en marbre, un sol en bois brun, îlot et un sol beige.
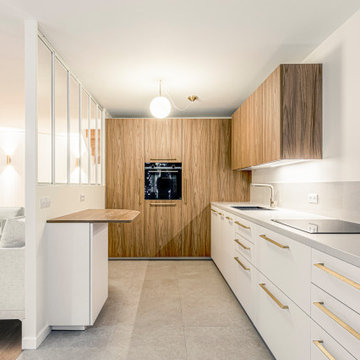
Plongez dans cette cuisine moderne au design épuré, où les placards en bois se marient parfaitement avec le sol en carrelage gris. Un comptoir en quartz brillant, équipé d'électroménager encastré, offre un espace de travail pratique. Le bar petit-déjeuner adjacent invite à la détente et aux moments partagés. Les luminaires minimalistes éclairent subtilement l'espace, tandis que les tiroirs avec poignées dorées ajoutent une touche d'élégance. Avec un espace de rangement optimisé, cette cuisine allie fonctionnalité et esthétisme pour une expérience de décoration intérieure exceptionnelle.
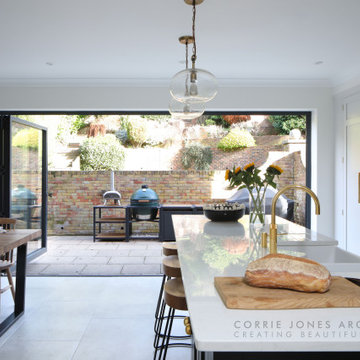
We transformed the ground floor of this house, which was a collection of small, dark and disjointed spaces into one full of light, and life. The previous floorplan was a bit of a rabbit-warren, with an enclosed entrance hall with six separate doors coming off it, each leading to a room with a different function. A very dated kitchen was linked with an even smaller dining area, with a small utility room off of that. The house had no sense of cohesion, very little natural light, and no sense of space...or fun. Our aim was to create a large space for entertaining friends and family, somewhere to eat, drink and be merry.
We converted the kitchen into a snug, and opened up most of the rear of the house and introduced two large expanses of glazing out onto the garden terrace. A large island, along the main entrance axis of the space was introduced, with a large bespoke pocket door allowing the space to be completely open, providing a clear unobstructed view from the front door throughout the house to the rear terrace.
The palette is very smart and subtle mix of light ivory with accents of dark greys, with brushed brass fittings, and warm timber furnishings to bring in added warmth.

Cette image montre une cuisine américaine grise et blanche traditionnelle en L et inox de taille moyenne avec un évier posé, un placard avec porte à panneau encastré, plan de travail en marbre, une crédence en céramique, un électroménager en acier inoxydable, îlot, un sol gris, un plan de travail jaune, un plafond à caissons, une crédence multicolore et un sol en calcaire.

Modern kitchen design
Cette photo montre une grande cuisine ouverte parallèle, encastrable et grise et blanche bord de mer avec un évier posé, un placard à porte plane, des portes de placard blanches, un plan de travail en quartz modifié, sol en béton ciré, îlot, un sol gris et un plan de travail blanc.
Cette photo montre une grande cuisine ouverte parallèle, encastrable et grise et blanche bord de mer avec un évier posé, un placard à porte plane, des portes de placard blanches, un plan de travail en quartz modifié, sol en béton ciré, îlot, un sol gris et un plan de travail blanc.
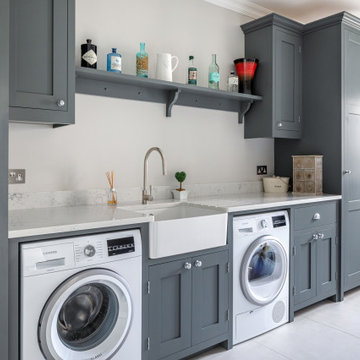
An aesthetically pleasing utility is just as important as a kitchen. We love how this Shaker utility turned out.
Cette photo montre une cuisine américaine grise et blanche chic en L de taille moyenne avec un évier de ferme, un placard à porte shaker, des portes de placard grises, un plan de travail en quartz, une crédence grise, une crédence miroir, un électroménager en acier inoxydable, un sol en carrelage de porcelaine, îlot, un sol gris et un plan de travail blanc.
Cette photo montre une cuisine américaine grise et blanche chic en L de taille moyenne avec un évier de ferme, un placard à porte shaker, des portes de placard grises, un plan de travail en quartz, une crédence grise, une crédence miroir, un électroménager en acier inoxydable, un sol en carrelage de porcelaine, îlot, un sol gris et un plan de travail blanc.
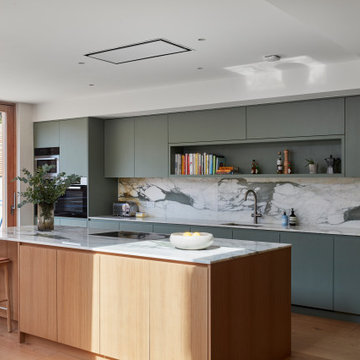
Kitchen worktops and full height splashback in Calacatta Borghini
Réalisation d'une cuisine ouverte linéaire et grise et blanche design avec plan de travail en marbre, une crédence multicolore, une crédence en marbre, îlot et un plan de travail multicolore.
Réalisation d'une cuisine ouverte linéaire et grise et blanche design avec plan de travail en marbre, une crédence multicolore, une crédence en marbre, îlot et un plan de travail multicolore.
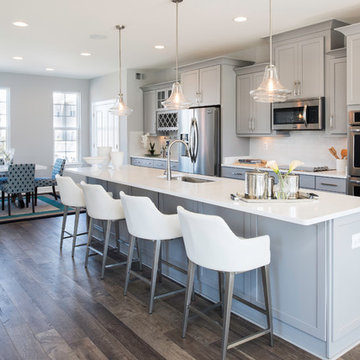
Aménagement d'une cuisine américaine parallèle et grise et blanche classique avec un évier encastré, un placard à porte shaker, des portes de placard grises, une crédence blanche, une crédence en carrelage métro, un électroménager en acier inoxydable, parquet foncé et îlot.
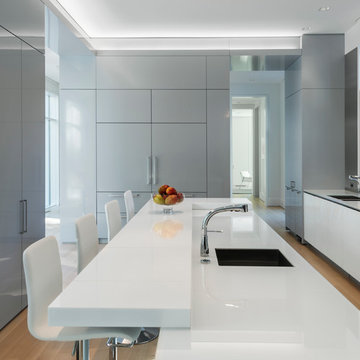
Idées déco pour une cuisine grise et blanche moderne avec un évier 2 bacs, un placard à porte plane, des portes de placard blanches, une crédence grise, une crédence en feuille de verre, parquet clair et îlot.
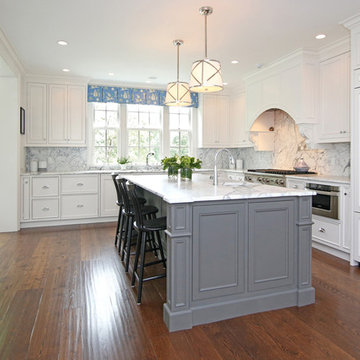
Aménagement d'une cuisine grise et blanche classique en U fermée avec un placard avec porte à panneau encastré, des portes de placard blanches, une crédence blanche, un électroménager en acier inoxydable, parquet foncé, îlot, plan de travail en marbre et une crédence en carreau de ciment.
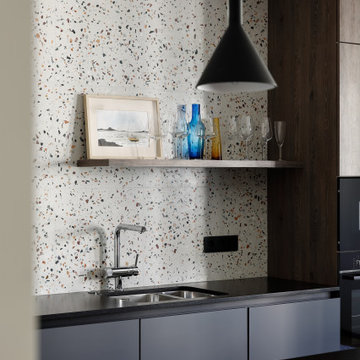
Кухня без навесных ящиков, с островом и пеналами под технику.
Фартук выполнен из натуральных плит терраццо.
Мойка подстольная врезная и комбинированный смеситель с фильтром 2-в-1
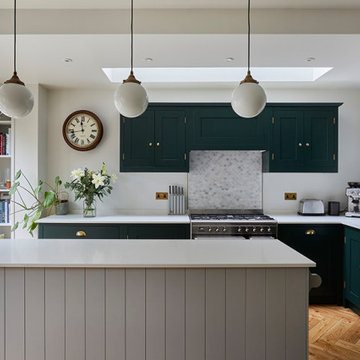
Idée de décoration pour une cuisine américaine grise et blanche tradition en L de taille moyenne avec un placard à porte shaker, des portes de placards vertess, un plan de travail en bois, une crédence grise, une crédence en marbre, un électroménager en acier inoxydable, un sol en bois brun, îlot, un sol marron et un plan de travail blanc.
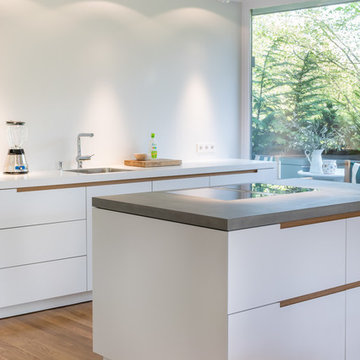
Küche mit Mittelblock und Betonplatte
Idée de décoration pour une cuisine linéaire et grise et blanche design de taille moyenne avec un évier 1 bac, un placard à porte plane, des portes de placard blanches, un plan de travail en béton, une crédence beige, un électroménager noir, îlot, un plan de travail gris et parquet clair.
Idée de décoration pour une cuisine linéaire et grise et blanche design de taille moyenne avec un évier 1 bac, un placard à porte plane, des portes de placard blanches, un plan de travail en béton, une crédence beige, un électroménager noir, îlot, un plan de travail gris et parquet clair.
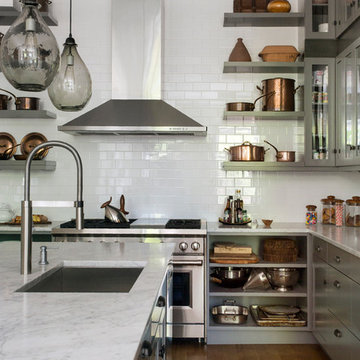
Mauviel copper cookware, white subway tiles, Carerra marble countertops, Wolf 48" range.
Photography by Eric Roth
Idées déco pour une grande cuisine ouverte grise et blanche classique en L avec un évier encastré, un placard à porte plane, des portes de placard grises, une crédence blanche, une crédence en carrelage métro, un électroménager en acier inoxydable, parquet foncé, îlot et plan de travail en marbre.
Idées déco pour une grande cuisine ouverte grise et blanche classique en L avec un évier encastré, un placard à porte plane, des portes de placard grises, une crédence blanche, une crédence en carrelage métro, un électroménager en acier inoxydable, parquet foncé, îlot et plan de travail en marbre.
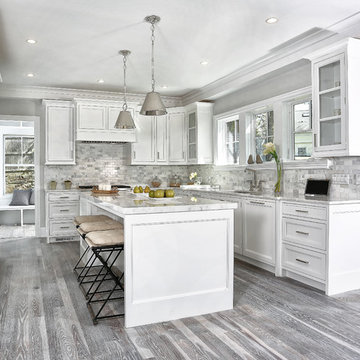
Réalisation d'une cuisine américaine encastrable et grise et blanche marine en U de taille moyenne avec un évier encastré, un placard avec porte à panneau encastré, des portes de placard blanches, une crédence multicolore, parquet clair, îlot, plan de travail en marbre, une crédence en marbre et un sol gris.
Idées déco de cuisines grises et blanches avec îlot
6