Idées déco de cuisines grises et blanches avec îlot
Trier par :
Budget
Trier par:Populaires du jour
161 - 180 sur 4 322 photos
1 sur 3

Industrial style kitchen with led feature lighting, recessed ceiling lights and pendant lights, granite island worktop, quartz side worktops, reclaimed scaffold board shelving and tower unit surrounds, exposed brick and flint walls, integrated ovens and microwave, bespoke reclaimed scaffold board island-end book-case, resin stone double sink, home automation system
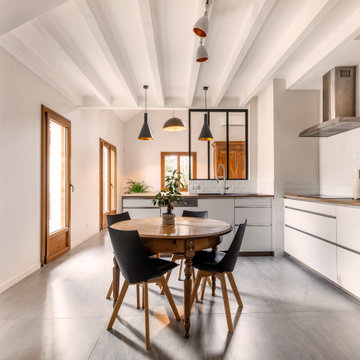
Idées déco pour une grande cuisine ouverte grise et blanche contemporaine en U avec un évier encastré, un placard à porte affleurante, des portes de placard blanches, un plan de travail en stratifié, une crédence blanche, une crédence en carrelage métro, un électroménager en acier inoxydable, un sol en carrelage de céramique, îlot, un sol gris et poutres apparentes.
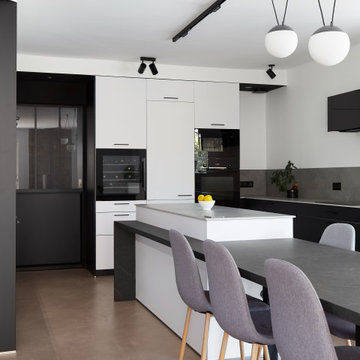
Exemple d'une grande cuisine ouverte bicolore et grise et blanche moderne en L avec un évier encastré, un placard à porte affleurante, des portes de placard blanches, un plan de travail en quartz, une crédence grise, une crédence en granite, un électroménager noir, sol en béton ciré, îlot, un sol gris et un plan de travail gris.
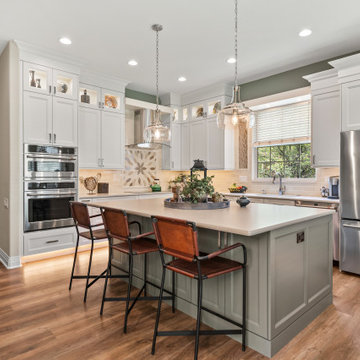
You can see in this photo the island is almost three times the size of the original. In later images you can see the tremendous amount of storage and functionality that was planned in.
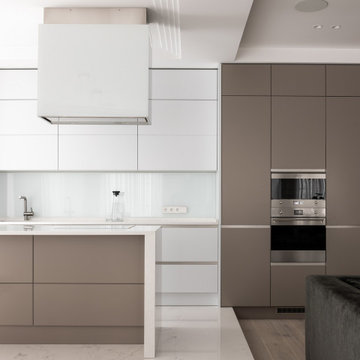
Exemple d'une grande cuisine ouverte parallèle et grise et blanche tendance avec un évier encastré, des portes de placard blanches, une crédence blanche, une crédence en feuille de verre, îlot, un plan de travail blanc, un placard à porte plane, un électroménager en acier inoxydable et un sol blanc.
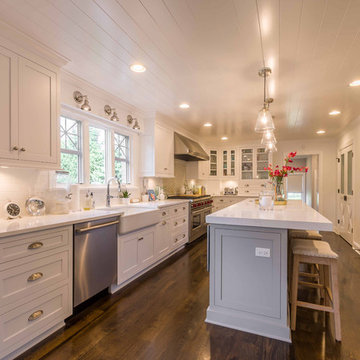
This 1990s brick home had decent square footage and a massive front yard, but no way to enjoy it. Each room needed an update, so the entire house was renovated and remodeled, and an addition was put on over the existing garage to create a symmetrical front. The old brown brick was painted a distressed white.
The 500sf 2nd floor addition includes 2 new bedrooms for their teen children, and the 12'x30' front porch lanai with standing seam metal roof is a nod to the homeowners' love for the Islands. Each room is beautifully appointed with large windows, wood floors, white walls, white bead board ceilings, glass doors and knobs, and interior wood details reminiscent of Hawaiian plantation architecture.
The kitchen was remodeled to increase width and flow, and a new laundry / mudroom was added in the back of the existing garage. The master bath was completely remodeled. Every room is filled with books, and shelves, many made by the homeowner.
Project photography by Kmiecik Imagery.
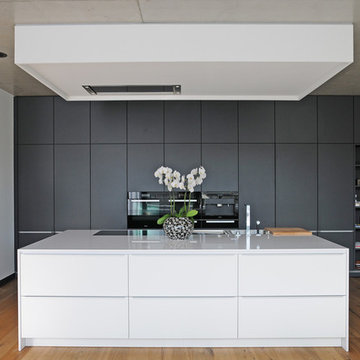
Seidel+Architekten | Karin Dahn
Idée de décoration pour une cuisine ouverte grise et blanche design de taille moyenne avec un placard à porte plane, un sol en bois brun, îlot, un évier 1 bac et un électroménager noir.
Idée de décoration pour une cuisine ouverte grise et blanche design de taille moyenne avec un placard à porte plane, un sol en bois brun, îlot, un évier 1 bac et un électroménager noir.
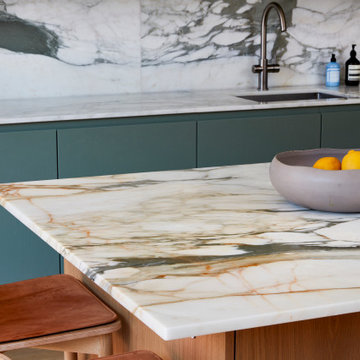
Kitchen worktops and full height splashback in Calacatta Borghini
Inspiration pour une cuisine ouverte linéaire et grise et blanche design avec plan de travail en marbre, une crédence multicolore, une crédence en marbre, îlot et un plan de travail multicolore.
Inspiration pour une cuisine ouverte linéaire et grise et blanche design avec plan de travail en marbre, une crédence multicolore, une crédence en marbre, îlot et un plan de travail multicolore.
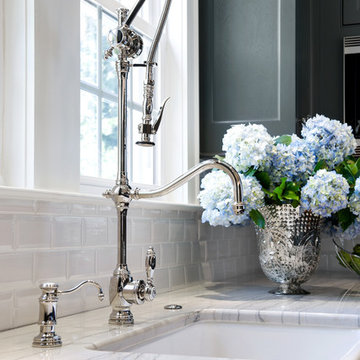
A large, white farm sink features a restaurant style faucet and sits below vein cut luce di luna quartzite. Grey cabinets pop against an all white setting.
Photography by Fish Eye Studios
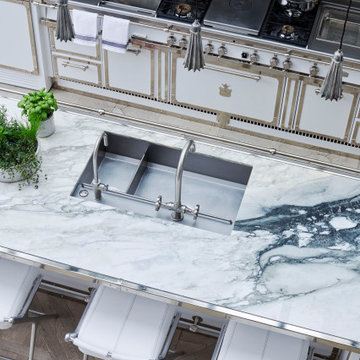
Classic
Inspiration pour une grande cuisine ouverte linéaire, encastrable et grise et blanche traditionnelle avec un placard à porte plane, un évier encastré, des portes de placard blanches, plan de travail en marbre, une crédence blanche, une crédence en marbre, parquet clair, îlot, un sol beige et un plan de travail blanc.
Inspiration pour une grande cuisine ouverte linéaire, encastrable et grise et blanche traditionnelle avec un placard à porte plane, un évier encastré, des portes de placard blanches, plan de travail en marbre, une crédence blanche, une crédence en marbre, parquet clair, îlot, un sol beige et un plan de travail blanc.
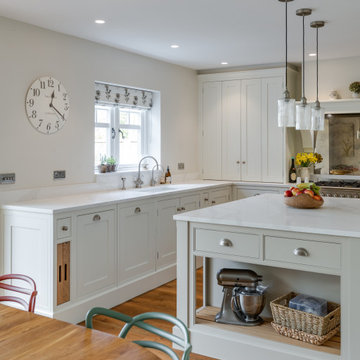
For all lovers of country style, we turn the hub of the home at @sundale_house, a 1920s home into a dream entertaining space that our client has dreamed about for so many years. When our client first moved into the property they only wanted to update the existing kitchen as they didn’t feel they needed to invest in a brand new kitchen at that time. Fast forward a few years later and we have completed the space with a handmade bespoke kitchen by PF. Each area is dedicated to something new and enticing and makes the kitchen a fun place to be.
The home is full of all things hygge and the design is shown throughout cosy moments of comfort and appreciation being created in everyday life. The paint colours show this fabulously – Slaked Lime and Slaked Lime Dark both by Little Greene were chosen. We hand-painted the kitchen island in the dark colour of the two. Both colours are pure and neutral made with a combination of minerals to give a warm and soft appearance.
Carefully considering the layout, an L-shape was best to take advantage of all walls and where an island could sit in the middle dividing the different zones of the living space. The space was also big enough for a separate bespoke unit that houses the Fisher & Paykel fridge freezer. When looking at the island in more detail this piece of furniture has been designed solely for a prep station. We are loving the frontage that is open with slated timber at the bottom.
On the main kitchen run, we find not only a breakfast pantry but a dresser with plenty of bespoke storage for those items that are bulky for the main worktop. Both are built with bi-fold doors and integrated LED lighting, so each of the cabinets can be opened up into the space and closed away when not in use. In between these is the Steel Cucine Ascot Range Cooker in stainless steel with a stunning bespoke mantle positioned above and a hand-silvered antiqued mirror splashback.
Taking our attention to other parts of the design, we find a beautiful sink area located underneath a window featuring a Shaws’ sink and Perrin & Rowe taps. There’s also plenty of alternative storage such as wooden open shelves, a hidden wine rack and convenient pull-out drawers.
As the client stated… “styling and turning our 1920s house into our perfect family home.”
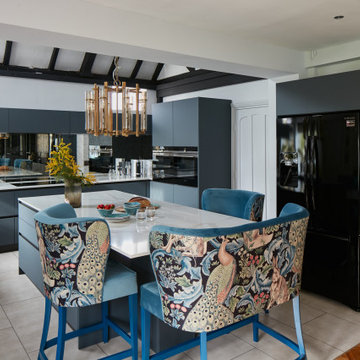
This beautiful period property, set in a pretty Berkshire Village has a stunning kitchen space and was the perfect backdrop for a new sleek designer Italian kitchen. With its pitched, beamed ceiling creating height within the room the clients wanted to modernise the space. The kitchen was centred around a large island with the stunning golden marmorea composite stone worktops, featuring beautiful warm veining, giving the perfect space for entertaining or cooking up a storm.
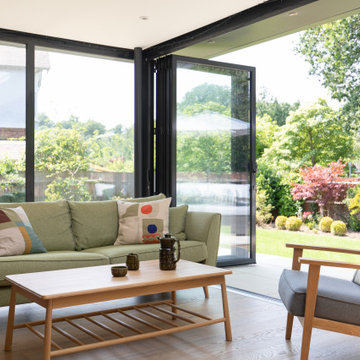
Off white kitchen cabinets with large island with Tala pendant lights
Idées déco pour une cuisine ouverte grise et blanche contemporaine en L de taille moyenne avec un évier 2 bacs, un placard à porte plane, des portes de placard grises, un plan de travail en quartz, une crédence verte, une crédence en feuille de verre, un électroménager en acier inoxydable, parquet clair, îlot, un sol marron et un plan de travail blanc.
Idées déco pour une cuisine ouverte grise et blanche contemporaine en L de taille moyenne avec un évier 2 bacs, un placard à porte plane, des portes de placard grises, un plan de travail en quartz, une crédence verte, une crédence en feuille de verre, un électroménager en acier inoxydable, parquet clair, îlot, un sol marron et un plan de travail blanc.
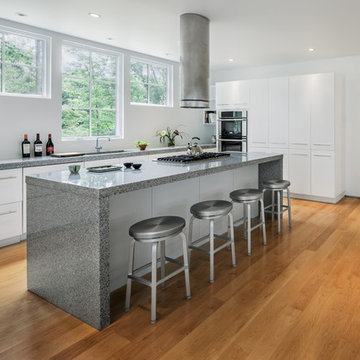
Kitchen opening to hallway and screened dining porch. Jeff Wolfram, photography
Aménagement d'une grande cuisine grise et blanche contemporaine en L avec un placard à porte plane, des portes de placard blanches, un plan de travail en granite, un électroménager en acier inoxydable, un sol en bois brun et îlot.
Aménagement d'une grande cuisine grise et blanche contemporaine en L avec un placard à porte plane, des portes de placard blanches, un plan de travail en granite, un électroménager en acier inoxydable, un sol en bois brun et îlot.
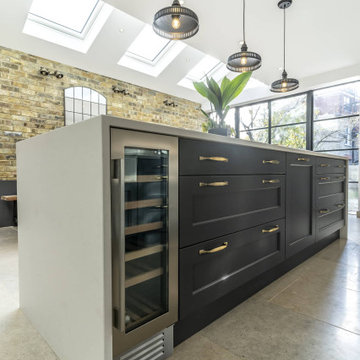
In the world of luxury interiors, Ridgeway Interiors stands unrivalled, and their latest kitchen project is a testament to our innovative craftsmanship. Prepare to be enthralled by the double sink, wine cooler fridge, and double fridge-freezer that redefine culinary convenience while the under-cabinet lighting and hanging light pendants cast an ethereal glow upon this culinary sanctuary.
Nestled at the heart of this kitchen oasis is a splendid feature island, an epitome of sophistication and innovation. Adorned with sublime matt grey and white hues, it effortlessly melds modern elegance with timeless charm. The island boasts plug sockets seamlessly concealed beneath its sleek exterior, unleashing an array of hidden treasures, allowing the clients to effortlessly connect their culinary arsenal while preserving the kitchen's seamless aesthetic.
Every detail has been meticulously curated to accentuate the grandeur of this masterpiece. Delicate metal accents adorning the chairs and handles add a touch of metallic allure, enhancing the kitchen's visual charm. However, the pièce de résistance, the Bronze Quooker tap, truly steals the show. Its enchanting presence elevates the kitchen to unprecedented splendour, glistening like a precious jewel. As its warm hues cascade into the double sink, mundane tasks are transformed into moments of sheer indulgence.
Beyond its visual splendour, this kitchen exemplifies unparalleled functionality. With the wine cooler fridge and double fridge-freezer at their disposal, the clients can effortlessly store and preserve their culinary treasures, ensuring that every ingredient remains at its optimum. The under-cabinet lighting illuminates every culinary creation, casting a sublime glow that accentuates the interplay of textures and colours.
Did this project inspire you? Book a consultation or explore our portfolio for more awe-inspiring projects that will ignite your imagination.
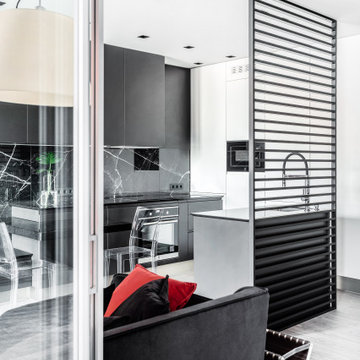
Inspiration pour une petite cuisine ouverte bicolore et grise et blanche design avec un évier encastré, un placard à porte plane, des portes de placard grises, un plan de travail en surface solide, une crédence noire, une crédence en carreau de porcelaine, un électroménager noir, sol en stratifié, îlot, un sol gris et plan de travail noir.
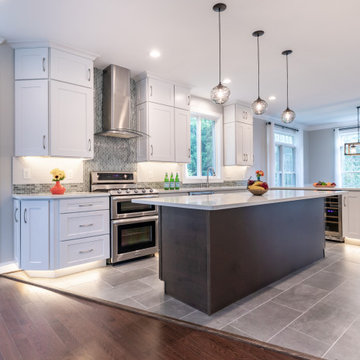
For this Arlington Virginia home, the prior kitchen area was in need of a full upgrade. The wood styled cabinetry and flooring were outdated. The homeowners desired a larger dining space within the kitchen and a more open arrangement for the island and cabinetry.
Our team rearranged and redesigned the cabinetry, appliance and island locations along with new features for this spacious kitchen and dining room remodel.
A larger island with microwave replaced the former smaller and outdated island. New appliances are rearranged to open up the kitchen space. Pendant along with recessed lights brighten up new kitchen and dining rooms areas. The bright white of cabinets and the white and grey color scheme for the countertop and backsplash further brighten up the kitchen. Former wood style cabinets are replaced with bright white up to the ceiling cabinets to further obtain a visually higher space, as well as adding extra storage space. Gray flooring compliments the new stainless steel appliances and cabinetry.
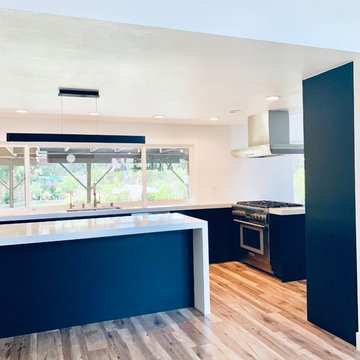
Cette photo montre une grande cuisine américaine grise et blanche moderne en L avec un évier encastré, un placard à porte plane, des portes de placard noires, un plan de travail en quartz modifié, une crédence blanche, une crédence en dalle de pierre, un électroménager en acier inoxydable, parquet clair, îlot, un sol marron et un plan de travail blanc.
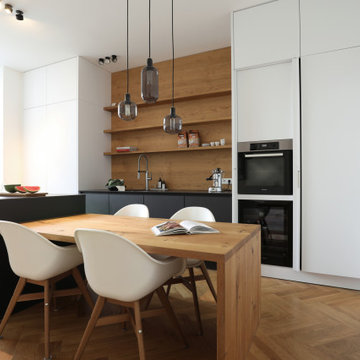
Fotos: Sandra Hauer, http://www.nahdran.com/
Cette image montre une grande cuisine américaine parallèle et grise et blanche design avec une crédence en bois et îlot.
Cette image montre une grande cuisine américaine parallèle et grise et blanche design avec une crédence en bois et îlot.
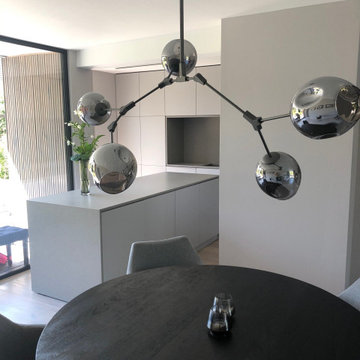
Cette photo montre une cuisine ouverte grise et blanche moderne en L de taille moyenne avec un évier posé, un placard à porte plane, des portes de placard grises, plan de travail en marbre, une crédence grise, une crédence en quartz modifié, parquet clair, îlot et un plan de travail gris.
Idées déco de cuisines grises et blanches avec îlot
9