Idées déco de cuisines grises et blanches avec parquet clair
Trier par :
Budget
Trier par:Populaires du jour
101 - 120 sur 1 008 photos
1 sur 3
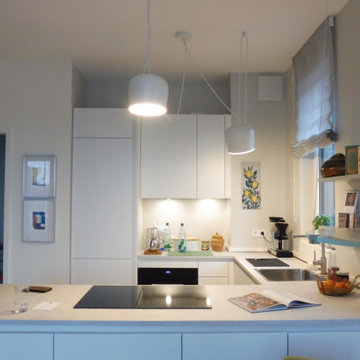
Die praktische Küche bietet mehr Stauraum als zunächst vermutet. Weniger benutze Küchen- und Reinigungsgeräte finden Platz im Vorratsraum. Die indidividuelle Ausstattung verleiht der Küche einen mediterranen Touch.

Idée de décoration pour une grande cuisine ouverte parallèle et grise et blanche tradition avec un évier posé, un placard à porte shaker, des portes de placard grises, plan de travail en marbre, une crédence blanche, une crédence en marbre, un électroménager en acier inoxydable, parquet clair, îlot, un sol beige et un plan de travail blanc.
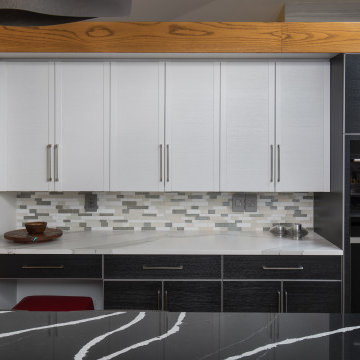
Réalisation d'une grande cuisine américaine parallèle et grise et blanche design avec îlot, un évier 2 bacs, un placard à porte plane, un plan de travail en quartz modifié, une crédence blanche, une crédence en carreau de verre, un électroménager noir, parquet clair, un sol beige, un plan de travail blanc et un plafond voûté.
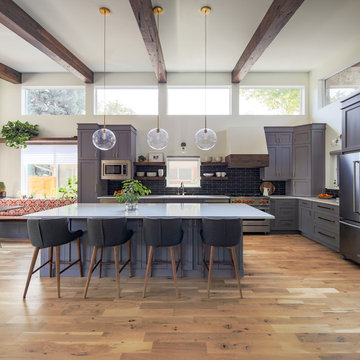
This family home in a Denver neighborhood started out as a dark, ranch home from the 1950’s. We changed the roof line, added windows, large doors, walnut beams, a built-in garden nook, a custom kitchen and a new entrance (among other things). The home didn’t grow dramatically square footage-wise. It grew in ways that really count: Light, air, connection to the outside and a connection to family living.
For more information and Before photos check out my blog post: Before and After: A Ranch Home with Abundant Natural Light and Part One on this here.
Photographs by Sara Yoder. Interior Styling by Kristy Oatman.
FEATURED IN:
Kitchen and Bath Design News
One Kind Design
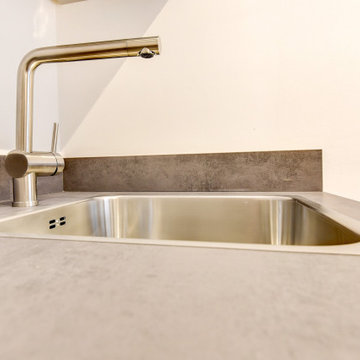
Natural German Kitchen in Mannings Heath, West Sussex
Our contract team completed this stone effect kitchen for a three-plot barn conversion near Mannings Heath.
The Brief
This project was undertaken as part of a barn conversion for a local property developer, with our contract kitchen team designing and installing this project.
When the plot was purchased, the purchaser sought to make a few changes to suit their style and personal design requirements. A modern design was required, and a natural stone finish was eventually favoured.
Design Elements
A stone effect option has been used throughout the project and the finish is one from German supplier Nobilia’s Stoneart range. The natural stone finish nicely compliments the modern style of the property and has been fitted with multiple contemporary additions.
Most of the kitchen furniture is used across the back wall, with full-height and wall units reaching almost wall-to-wall. A sizeable island is included and has plenty of space for bar stools and entertaining.
A handleless design was favoured for the project and under rail lighting has been used to enhance the ambience in the kitchen.
Special Inclusions
High-quality Siemens cooking appliances have been utilised, adding great cooking functionality to this space. The IQ700 single oven, combination oven and warming drawer opted for provide lots of useful functions for the client.
Elsewhere, a Siemens fridge freezer and Miele dishwasher have been integrated behind kitchen furniture.
A contemporary satin grey splashback is in keeping with the stone effect furniture on the design side, whilst a 1.5 bowl under-mounted sink has been used for function.
Project Highlight
Plots on this development each have allocated space for a utility, which has been furnished with matching kitchen units.
This utility also features a small sink and tap for convenience.
The End Result
The end result is a kitchen designed to perfectly suit the clients’ requirements as well as the style and layout of this new property.
This project was undertaken by our contract kitchen team. Whether you are a property developer or are looking to renovate your own home, consult our expert designers to see how we can design your dream space.
To arrange an appointment, visit a showroom or book an appointment online.
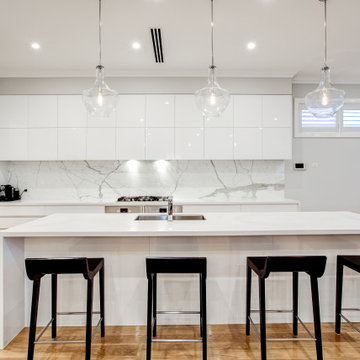
Kitchen in Paddington home with white benchtops, timber flooring, white marbled splashback. Contrasting black chairs with clear hanging lights.
Réalisation d'une grande cuisine ouverte linéaire et grise et blanche minimaliste avec un évier encastré, un placard à porte plane, des portes de placard blanches, une crédence blanche, un électroménager en acier inoxydable, îlot, un sol marron, un plan de travail blanc, un plan de travail en stratifié, une crédence en marbre et parquet clair.
Réalisation d'une grande cuisine ouverte linéaire et grise et blanche minimaliste avec un évier encastré, un placard à porte plane, des portes de placard blanches, une crédence blanche, un électroménager en acier inoxydable, îlot, un sol marron, un plan de travail blanc, un plan de travail en stratifié, une crédence en marbre et parquet clair.
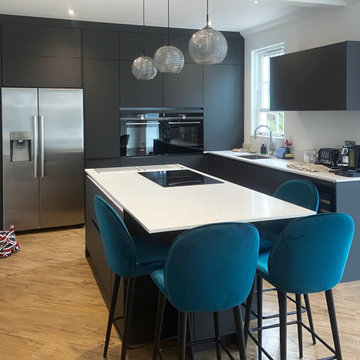
Pronorm X-Line Stratus Grey Lacquer kitchen
Siemens appliances & Caple wine cooler.
Franke sink & Quooker boiling tap
Artscut Bianco Mysterio Quartz worktops
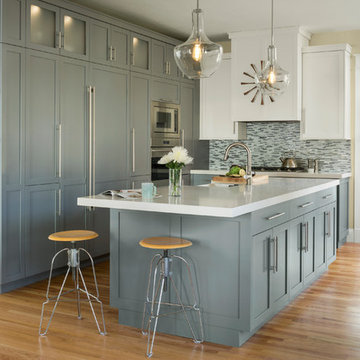
Réalisation d'une cuisine grise et blanche tradition avec îlot, un évier de ferme, un placard à porte shaker, des portes de placard grises, une crédence multicolore, une crédence en carreau briquette, un électroménager en acier inoxydable et parquet clair.
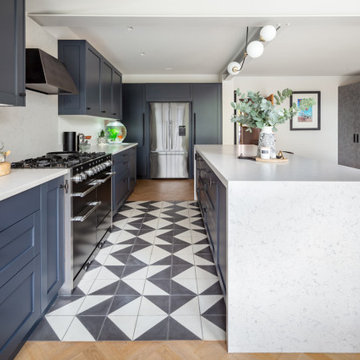
Idée de décoration pour une cuisine ouverte grise et blanche design en L de taille moyenne avec un évier posé, un placard avec porte à panneau encastré, des portes de placard noires, plan de travail en marbre, une crédence blanche, une crédence en carrelage de pierre, un électroménager noir, parquet clair, îlot, un sol marron, un plan de travail blanc et poutres apparentes.
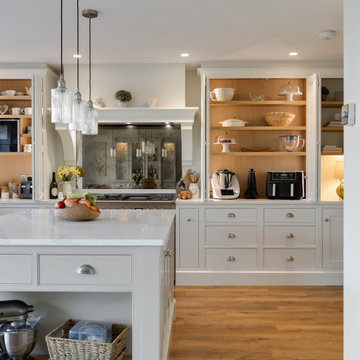
For all lovers of country style, we turn the hub of the home at @sundale_house, a 1920s home into a dream entertaining space that our client has dreamed about for so many years. When our client first moved into the property they only wanted to update the existing kitchen as they didn’t feel they needed to invest in a brand new kitchen at that time. Fast forward a few years later and we have completed the space with a handmade bespoke kitchen by PF. Each area is dedicated to something new and enticing and makes the kitchen a fun place to be.
The home is full of all things hygge and the design is shown throughout cosy moments of comfort and appreciation being created in everyday life. The paint colours show this fabulously – Slaked Lime and Slaked Lime Dark both by Little Greene were chosen. We hand-painted the kitchen island in the dark colour of the two. Both colours are pure and neutral made with a combination of minerals to give a warm and soft appearance.
Carefully considering the layout, an L-shape was best to take advantage of all walls and where an island could sit in the middle dividing the different zones of the living space. The space was also big enough for a separate bespoke unit that houses the Fisher & Paykel fridge freezer. When looking at the island in more detail this piece of furniture has been designed solely for a prep station. We are loving the frontage that is open with slated timber at the bottom.
On the main kitchen run, we find not only a breakfast pantry but a dresser with plenty of bespoke storage for those items that are bulky for the main worktop. Both are built with bi-fold doors and integrated LED lighting, so each of the cabinets can be opened up into the space and closed away when not in use. In between these is the Steel Cucine Ascot Range Cooker in stainless steel with a stunning bespoke mantle positioned above and a hand-silvered antiqued mirror splashback.
Taking our attention to other parts of the design, we find a beautiful sink area located underneath a window featuring a Shaws’ sink and Perrin & Rowe taps. There’s also plenty of alternative storage such as wooden open shelves, a hidden wine rack and convenient pull-out drawers.
As the client stated… “styling and turning our 1920s house into our perfect family home.”
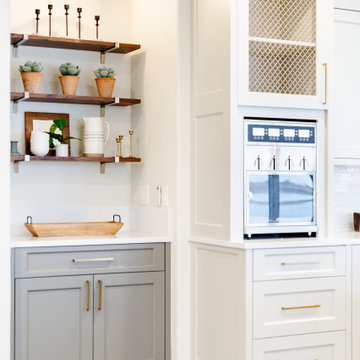
Inspiration pour une grande cuisine américaine grise et blanche marine avec un placard à porte shaker, des portes de placard grises, un plan de travail en quartz, une crédence blanche, une crédence en céramique, un électroménager en acier inoxydable, parquet clair, 2 îlots, un sol beige et un plan de travail blanc.
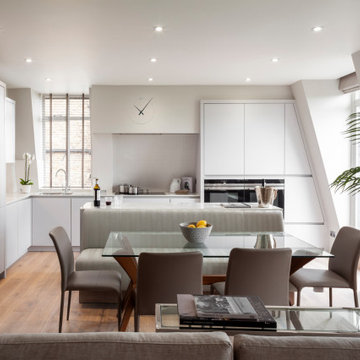
Idée de décoration pour une cuisine américaine grise et blanche design en L de taille moyenne avec un évier posé, des portes de placard grises, un plan de travail en surface solide, une crédence blanche, une crédence en céramique, un électroménager en acier inoxydable, parquet clair, îlot, un sol gris et un plan de travail blanc.
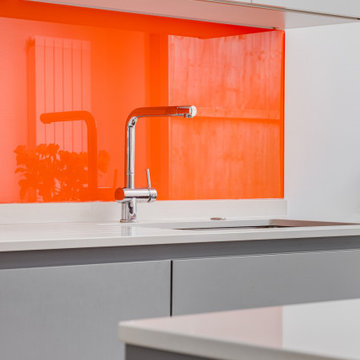
A grey and white handleless kitchen in a London side return extension. The kitchen includes an island with a white Caeserstone quartz worktop,
Cette photo montre une grande cuisine américaine grise et blanche tendance avec un évier posé, des portes de placard grises, un plan de travail en quartz, une crédence orange, une crédence en feuille de verre, un électroménager de couleur, parquet clair, un sol marron, un plan de travail blanc et un plafond voûté.
Cette photo montre une grande cuisine américaine grise et blanche tendance avec un évier posé, des portes de placard grises, un plan de travail en quartz, une crédence orange, une crédence en feuille de verre, un électroménager de couleur, parquet clair, un sol marron, un plan de travail blanc et un plafond voûté.
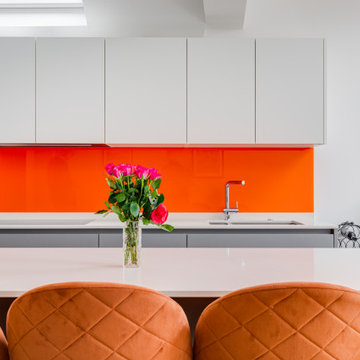
A grey and white handleless kitchen in a London side return extension. The kitchen includes an island with a white Caeserstone quartz worktop,
Inspiration pour une grande cuisine américaine grise et blanche design avec des portes de placard grises, un plan de travail en quartz, une crédence orange, une crédence en feuille de verre, un électroménager de couleur, îlot, un plan de travail blanc, un évier posé, parquet clair, un sol marron et un plafond voûté.
Inspiration pour une grande cuisine américaine grise et blanche design avec des portes de placard grises, un plan de travail en quartz, une crédence orange, une crédence en feuille de verre, un électroménager de couleur, îlot, un plan de travail blanc, un évier posé, parquet clair, un sol marron et un plafond voûté.
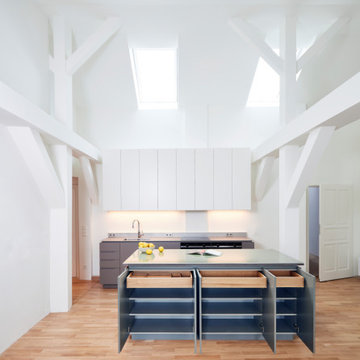
Als Herzstück der Wohnung erstrahlt die offene Wohnküche, die durch eine Arbeitsplatte aus glasiertem Lavastein gekonnt in Szene gesetzt wird. Dieser Bereich fungiert als lebendiger Mittelpunkt des Wohnraums und lädt zu geselligen Zusammenkünften ein.
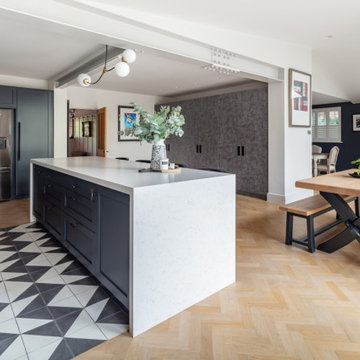
Cette image montre une cuisine ouverte grise et blanche design en L de taille moyenne avec un évier posé, un placard avec porte à panneau encastré, des portes de placard noires, plan de travail en marbre, une crédence blanche, une crédence en carrelage de pierre, un électroménager noir, parquet clair, îlot, un sol marron, un plan de travail blanc et poutres apparentes.
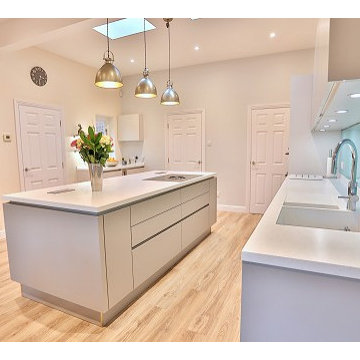
Exemple d'une cuisine américaine parallèle et grise et blanche tendance de taille moyenne avec un évier posé, un placard à porte plane, des portes de placard grises, une crédence bleue, une crédence en feuille de verre, un électroménager noir, parquet clair, îlot, un sol marron, un plan de travail blanc et poutres apparentes.
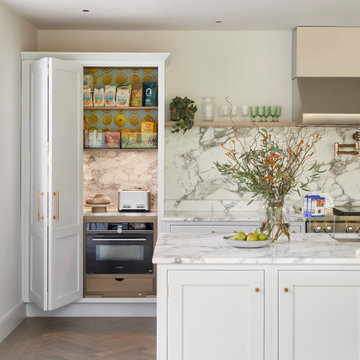
Idées déco pour une grande cuisine ouverte parallèle et grise et blanche classique avec un évier posé, un placard à porte shaker, des portes de placard grises, plan de travail en marbre, une crédence blanche, une crédence en marbre, un électroménager en acier inoxydable, parquet clair, îlot, un sol beige et un plan de travail blanc.
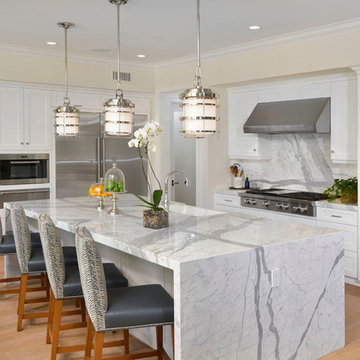
Réalisation d'une cuisine grise et blanche tradition avec un évier de ferme, un placard à porte shaker, des portes de placard blanches, une crédence blanche, un électroménager en acier inoxydable, parquet clair et îlot.
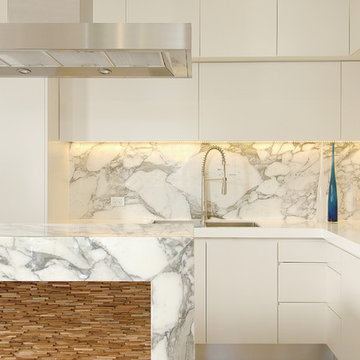
Bright white contemporary gallery style kitchen with Calacatta marble splashback and textured oak and teak feature wall to front of island.
60mm thick solid surface benchtops.
Stainless steel fittings and fixtures blend perfectly with the warm grey tones of the marble veins
Idées déco de cuisines grises et blanches avec parquet clair
6