Idées déco de cuisines grises et blanches avec parquet clair
Trier par:Populaires du jour
161 - 180 sur 1 008 photos
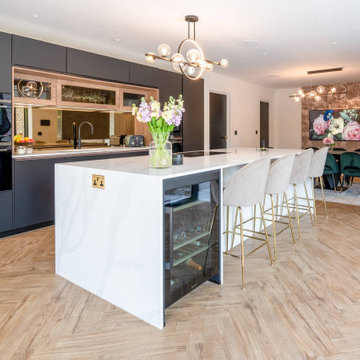
Our client has a vision of crafting an extraordinary space catering to family and friends, where entertainment becomes an art form. They aspire to achieve a design with ‘wow factor’ setting their kitchen, utility, pantry, basement bar, and media wall apart from the ordinary. They selected the Audus Contemporary range in Graphite Anti Fingerprint, with Havana Oak and a stunning 20mm Calacatta Gold worktop, supplied by Algarve. With those details in place, we set to work to bring their vision to life.
We value every last detail, which is why we have carefully curated the finest appliances to complement this remarkable space. Our selection includes renowned brands like Siemens, Quooker, and Bora, each ensuring the kitchen functions brilliantly while looking great.
To add an extra touch of elegance and style, we have incorporated AquaPure wood wall panels, which elevate the aesthetics and create a warm, welcoming ambience perfect for gatherings and making lasting memories.
Working hand-in-hand with our esteemed collaborators, HH Interiors, we brought together expertise, innovation, and creativity to shape a kitchen and living space that captivates and inspires. This collaboration ensured a seamless integration of design elements which harmonised with the client's vision while staying true to Audus Kitchens' commitment to excellence.
The result is an extraordinary space – ideal for entertaining and with the ‘wow factor’ the client desired.
At Audus Kitchens, we take pride in bringing our clients’ visions to life; this project is no exception. Together with HH Interiors, we are poised to deliver a space that not only meets our clients’ expectations but exceeds them, setting a new standard for kitchen design.
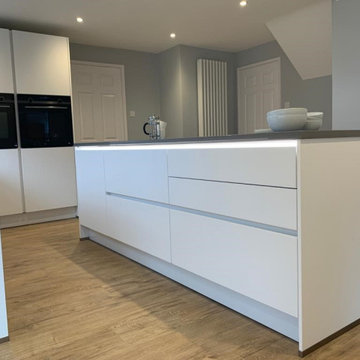
Range used: Nobilia line N
Worktop used: Quartz Gris Expo
Appliances used: Siemens including a Siemens downdraft hob
Clients Objective: An open plan, lighter entertaining space
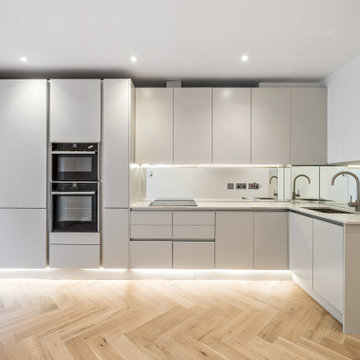
The kitchens for the 4 flats in the brand new, modern, rear block of the development were designed to fit perfectly with the fresh and modern feel throughout the building. A modern, true handleless style was specified throughout, in a neutral, Dove Grey, matt painted finish and paired with Calacatta quartz worktops and top-spec appliances.
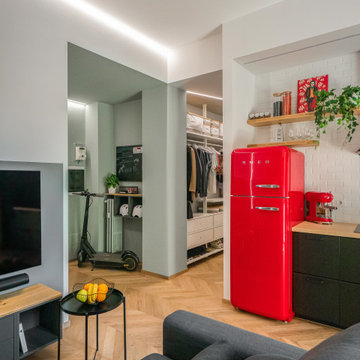
Liadesign
Idées déco pour une petite cuisine ouverte linéaire et grise et blanche industrielle avec un évier 1 bac, un placard à porte plane, des portes de placard noires, un plan de travail en bois, une crédence blanche, une crédence en carrelage métro, un électroménager noir, parquet clair, aucun îlot et un plafond décaissé.
Idées déco pour une petite cuisine ouverte linéaire et grise et blanche industrielle avec un évier 1 bac, un placard à porte plane, des portes de placard noires, un plan de travail en bois, une crédence blanche, une crédence en carrelage métro, un électroménager noir, parquet clair, aucun îlot et un plafond décaissé.
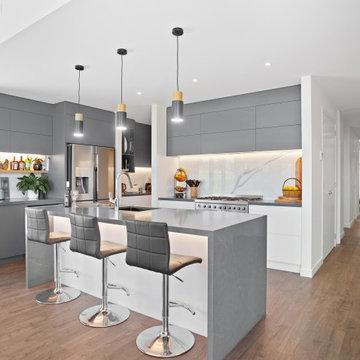
Open plan kitchen. Extra-wide hallways and level thresholds, with no lips or steps, flow out onto the deck.
Aménagement d'une cuisine américaine parallèle et grise et blanche bord de mer de taille moyenne avec un évier 1 bac, un électroménager en acier inoxydable, parquet clair, îlot, un sol marron, des portes de placard grises, une crédence blanche et un plan de travail gris.
Aménagement d'une cuisine américaine parallèle et grise et blanche bord de mer de taille moyenne avec un évier 1 bac, un électroménager en acier inoxydable, parquet clair, îlot, un sol marron, des portes de placard grises, une crédence blanche et un plan de travail gris.
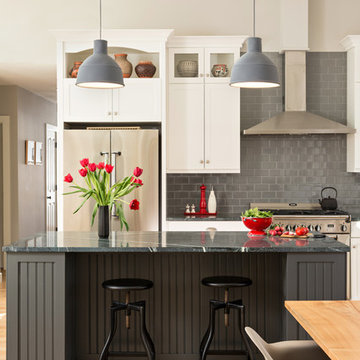
Dan Cutrona
Idée de décoration pour une cuisine américaine grise et blanche tradition en L avec un placard à porte shaker, des portes de placard blanches, une crédence grise, une crédence en carrelage métro, un électroménager en acier inoxydable, parquet clair et îlot.
Idée de décoration pour une cuisine américaine grise et blanche tradition en L avec un placard à porte shaker, des portes de placard blanches, une crédence grise, une crédence en carrelage métro, un électroménager en acier inoxydable, parquet clair et îlot.
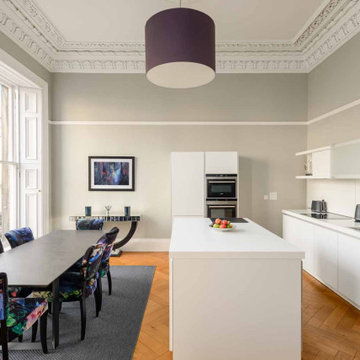
Kitchen in modernised townhouse, Edinburgh West End
Cette image montre une grande cuisine américaine grise et blanche traditionnelle en L avec un évier 2 bacs, un placard à porte plane, des portes de placard blanches, un plan de travail en surface solide, une crédence blanche, un électroménager en acier inoxydable, parquet clair, îlot, un sol marron et un plan de travail blanc.
Cette image montre une grande cuisine américaine grise et blanche traditionnelle en L avec un évier 2 bacs, un placard à porte plane, des portes de placard blanches, un plan de travail en surface solide, une crédence blanche, un électroménager en acier inoxydable, parquet clair, îlot, un sol marron et un plan de travail blanc.
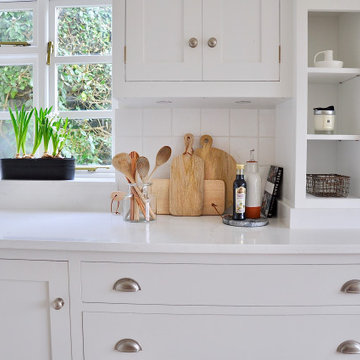
Cette photo montre une cuisine américaine grise et blanche bord de mer en L de taille moyenne avec un évier de ferme, un placard à porte plane, des portes de placard grises, une crédence blanche, une crédence en céramique, un électroménager blanc, parquet clair, un sol marron, un plan de travail blanc et plan de travail en marbre.
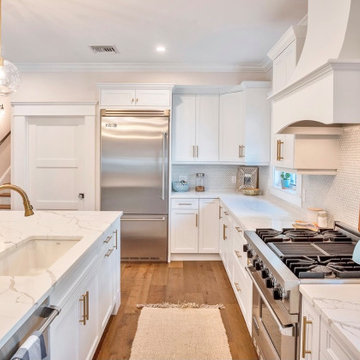
This renovated coastal kitchen designed with an extra large island for entertaining family and friends.
White Shaker Cabinets adorned with brushed gold hardware. Contemporary gold and glass pendants hang above for added interest. Calacatta Quartz countertops sparkle and shine.
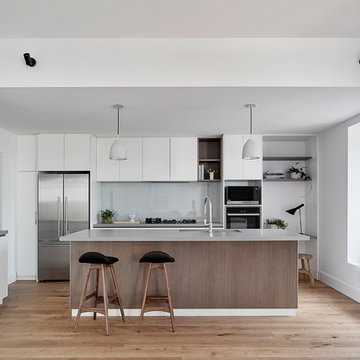
Low ceiling above the working spaces of a new kitchen and pantry area located at the rear of the existing house
Idée de décoration pour une cuisine ouverte grise et blanche design en L de taille moyenne avec un évier encastré, un placard à porte plane, une crédence grise, un électroménager en acier inoxydable, parquet clair, îlot, un sol marron, un plan de travail en quartz modifié, une crédence en feuille de verre, un plan de travail gris et un plafond voûté.
Idée de décoration pour une cuisine ouverte grise et blanche design en L de taille moyenne avec un évier encastré, un placard à porte plane, une crédence grise, un électroménager en acier inoxydable, parquet clair, îlot, un sol marron, un plan de travail en quartz modifié, une crédence en feuille de verre, un plan de travail gris et un plafond voûté.
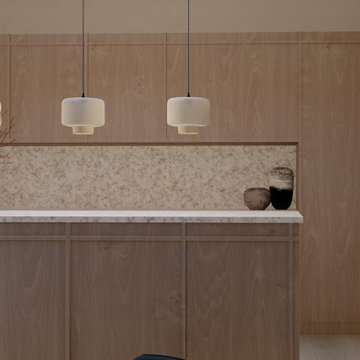
Designed by our passionate team of designers. We were approached to extend and renovate this property in a small riverside village. Taking strong ques from Japanese design to influence the interior layout and architectural details.
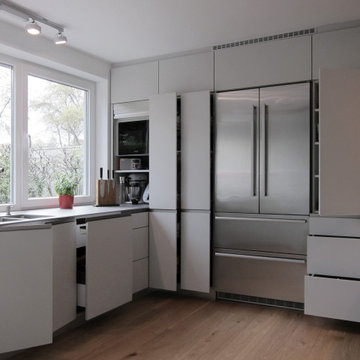
Die Wand zum Nachbarn wurde bis zur Decke mit Einbauschränken geschlossen. In der Ecke am Fenster ist ein Rollladenschrank eingebaut. Dort stehen die ständig genutzten Geräte, angeschlossen an Steckdosen im Schrank. Auf der durchgehenden Arbeitsplatte können sie einfach nach vorn gezogen werden und sind sofort einsatzbereit. In die Einbaufront ist auch der Kühlschrank integriert. Für dessen Belüftung hat der Schrank darüber eine geringere Tiefe und in der Deckenblende ist ein Lüftungsgitter eingelassen. Auch der Kaminschacht wurde so verkleidet, dass er wie ein Teil der Schrankanlage wirkt.
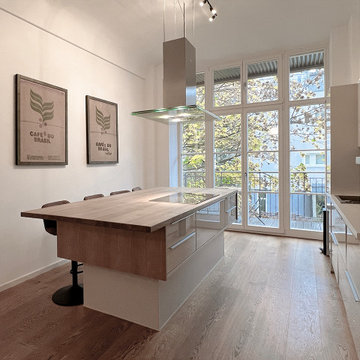
Kücheninseln aus Holz
Idées déco pour une cuisine ouverte parallèle et grise et blanche scandinave en bois brun de taille moyenne avec un évier posé, un placard à porte plane, un plan de travail en bois, une crédence blanche, une crédence en feuille de verre, un électroménager en acier inoxydable, parquet clair, îlot, un sol marron et un plan de travail marron.
Idées déco pour une cuisine ouverte parallèle et grise et blanche scandinave en bois brun de taille moyenne avec un évier posé, un placard à porte plane, un plan de travail en bois, une crédence blanche, une crédence en feuille de verre, un électroménager en acier inoxydable, parquet clair, îlot, un sol marron et un plan de travail marron.
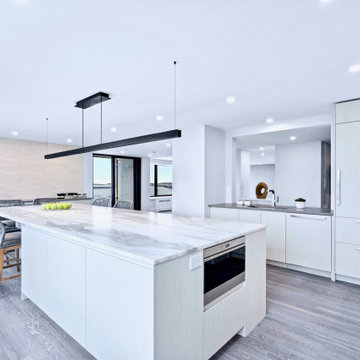
This contemporary kitchen was relocated to take maximum advantage of the waterfront view. The huge island is also the perfect place to entertain!
Idée de décoration pour une grande cuisine américaine grise et blanche design avec un évier encastré, un placard à porte plane, des portes de placard blanches, un plan de travail en quartz, une crédence grise, une crédence en dalle de pierre, un électroménager en acier inoxydable, parquet clair, îlot, un sol gris et un plan de travail gris.
Idée de décoration pour une grande cuisine américaine grise et blanche design avec un évier encastré, un placard à porte plane, des portes de placard blanches, un plan de travail en quartz, une crédence grise, une crédence en dalle de pierre, un électroménager en acier inoxydable, parquet clair, îlot, un sol gris et un plan de travail gris.
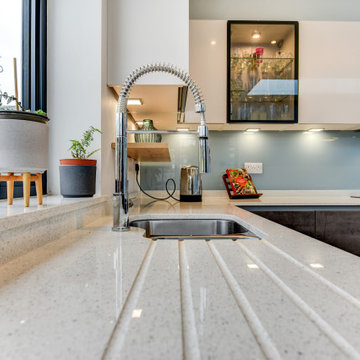
The Brief
The brief of this project required a contemporary kitchen upgrade to suit the recent building work that had taken place at this property.
An island was a desireable inclusion, with the design ideally making the view to the garden a focal point of the room. Unique elements were also required to add an individual style to the project as well as to maximise storage.
Design Elements
The combination of cabinetry used in this project was a key design element. The two-tone space makes use of matt effect satin grey cabinetry with concrete slate grey furniture used for textured accents.
Designer George has created a great design that points to the garden area as desired by this client, with a layout that also makes the most of two skylights.
The appliances required as part of this renovation were to be high specification to include useful function. A Neff Slide & Hide oven with pyrolytic capability features beneath a combination oven, with a full height refrigerator and washing machine integrated behind cabinetry.
Special Inclusions
To achieve the brief of this project, feature glass units have been incorporated. These nicely break up wall units and provide this client with a nice space to store glassware and decorative items.
Designer George has utilised quartz worktops around the view to the garden, creating a nice feature of this area. For convenience an in-built soap dispenser features next to the sink area. The quartz used is from supplier Silestone and has been chosen in the stellar snow finish to compliment kitchen features.
Lighting has been well-thought out in this space, with George employing pendant lighting above the island space, in cabinet lighting for feature units, and ambient lighting beneath wall units.
At this clients request, a popular 30cm wine cabinet has been included within the island area.
Project Highlight
The integrated storage involved in this project is a particular highlight.
This client required clever use of space, to include all amenities and items. To conquer this element, designer George has incorporated vast storage into the island space, with exposed wood drawers and end storage used.
The End Result
The lasting impression of this project is a wonderfully designed space. Designed to include all the desirables of the project brief, with an especially well thought-out area created around the garden view.
If you have a similar home project, consult our expert designers to see how we can design your dream space.
To arrange an appointment visit a showroom or book an appointment online now.
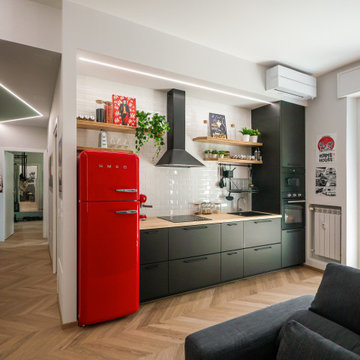
Liadesign
Cette image montre une petite cuisine ouverte linéaire et grise et blanche urbaine avec un évier 1 bac, un placard à porte plane, des portes de placard noires, un plan de travail en bois, une crédence blanche, une crédence en carrelage métro, un électroménager noir, parquet clair, aucun îlot et un plafond décaissé.
Cette image montre une petite cuisine ouverte linéaire et grise et blanche urbaine avec un évier 1 bac, un placard à porte plane, des portes de placard noires, un plan de travail en bois, une crédence blanche, une crédence en carrelage métro, un électroménager noir, parquet clair, aucun îlot et un plafond décaissé.
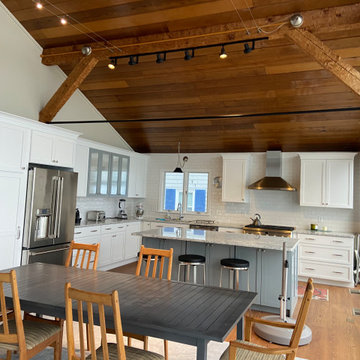
Contrasting grey island cabinets with white wall cabinets.
Stainless steel appliances. Cable and track lighting.
Réalisation d'une grande cuisine ouverte grise et blanche marine en L avec un évier encastré, un placard à porte shaker, des portes de placard blanches, un plan de travail en granite, une crédence blanche, une crédence en carrelage métro, un électroménager en acier inoxydable, parquet clair, îlot, un sol marron, un plan de travail gris, poutres apparentes, un plafond voûté et un plafond en bois.
Réalisation d'une grande cuisine ouverte grise et blanche marine en L avec un évier encastré, un placard à porte shaker, des portes de placard blanches, un plan de travail en granite, une crédence blanche, une crédence en carrelage métro, un électroménager en acier inoxydable, parquet clair, îlot, un sol marron, un plan de travail gris, poutres apparentes, un plafond voûté et un plafond en bois.
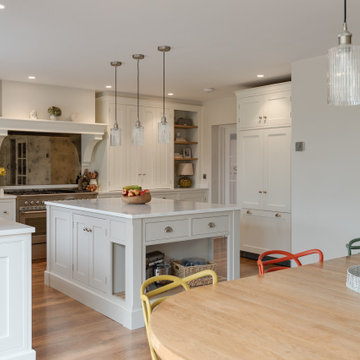
For all lovers of country style, we turn the hub of the home at @sundale_house, a 1920s home into a dream entertaining space that our client has dreamed about for so many years. When our client first moved into the property they only wanted to update the existing kitchen as they didn’t feel they needed to invest in a brand new kitchen at that time. Fast forward a few years later and we have completed the space with a handmade bespoke kitchen by PF. Each area is dedicated to something new and enticing and makes the kitchen a fun place to be.
The home is full of all things hygge and the design is shown throughout cosy moments of comfort and appreciation being created in everyday life. The paint colours show this fabulously – Slaked Lime and Slaked Lime Dark both by Little Greene were chosen. We hand-painted the kitchen island in the dark colour of the two. Both colours are pure and neutral made with a combination of minerals to give a warm and soft appearance.
Carefully considering the layout, an L-shape was best to take advantage of all walls and where an island could sit in the middle dividing the different zones of the living space. The space was also big enough for a separate bespoke unit that houses the Fisher & Paykel fridge freezer. When looking at the island in more detail this piece of furniture has been designed solely for a prep station. We are loving the frontage that is open with slated timber at the bottom.
On the main kitchen run, we find not only a breakfast pantry but a dresser with plenty of bespoke storage for those items that are bulky for the main worktop. Both are built with bi-fold doors and integrated LED lighting, so each of the cabinets can be opened up into the space and closed away when not in use. In between these is the Steel Cucine Ascot Range Cooker in stainless steel with a stunning bespoke mantle positioned above and a hand-silvered antiqued mirror splashback.
Taking our attention to other parts of the design, we find a beautiful sink area located underneath a window featuring a Shaws’ sink and Perrin & Rowe taps. There’s also plenty of alternative storage such as wooden open shelves, a hidden wine rack and convenient pull-out drawers.
As the client stated… “styling and turning our 1920s house into our perfect family home.”
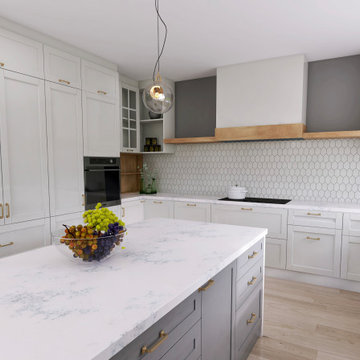
Projet Redon
Mes clients ont fait appel à esprit interieur pendant la réalisation des travaux de rénovation pour travailler ensemble sur leur futur deco.
-une décoration sobre élégante, un esprit maison de famille, avec des teintes minérales. Un espace bureau.
Une cuisine immense pour une famille de 5 personnes. Avec grand îlot coin repas, meuble petit dej, style shaker gris et blanc, plan de travail en marbre blanc.
?? Alors ? Et vous, vous aimez ?
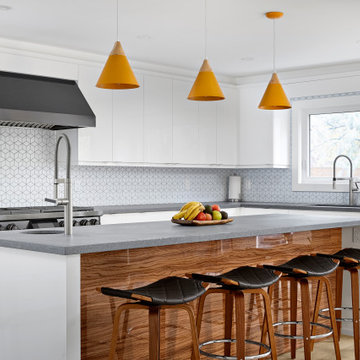
Layout and Scope of Work
We ingeniously reimagined the original layout of the house to meet the homeowner's specific requirements. This extensive scope of work includes structural modifications, additions, and optimization of existing spaces to maximize functionality and establish a seamless flow within the home. We created significant and life-changing additional space without the extra time or expense of having to go through a minor variance with the city.
The kitchen was the main focus of the renovation and included a significant floorplan reconfiguration. The larger kitchen now boasts a spacious island, complete with a bar sink, microwave drawer, wine fridge, and high-end appliances. The addition of a quartz Caesarstone rugged concrete countertop and a striking rebel-tiled fireplace in the living room further accentuates the contemporary design on the main floor. The primary suite, encompassing a bedroom, a wet-style ensuite with heated floors, and a dressing room, showcases an open-concept layout. Upstairs, we expanded the family's living options and offered private places by adding a fourth upstairs bedroom and private home office.
Idées déco de cuisines grises et blanches avec parquet clair
9