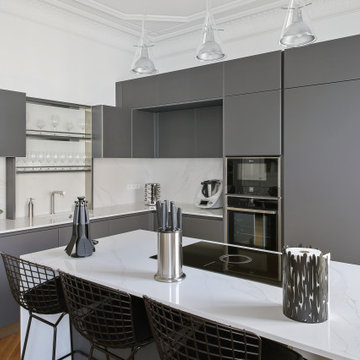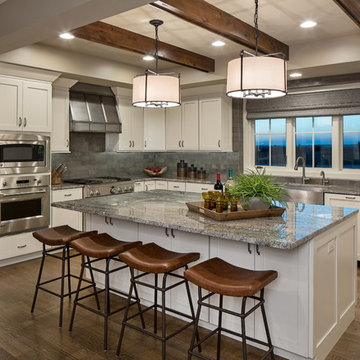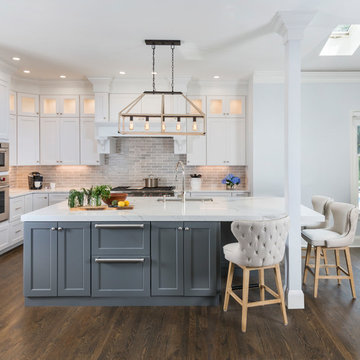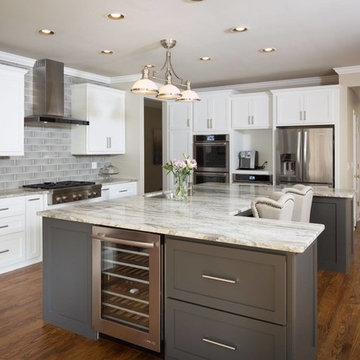Idées déco de cuisines grises et blanches avec îlot
Trier par :
Budget
Trier par:Populaires du jour
1 - 20 sur 4 291 photos
1 sur 3

Idées déco pour une grande cuisine américaine encastrable, haussmannienne et grise et blanche scandinave en L avec un évier intégré, des portes de placard grises, un plan de travail en quartz, une crédence blanche, une crédence en quartz modifié, parquet clair, îlot et un plan de travail blanc.

Réalisation d'une grande cuisine grise et blanche et bicolore tradition en U avec des portes de placard grises, une crédence blanche, un électroménager en acier inoxydable, parquet foncé, îlot, un placard avec porte à panneau surélevé, un évier de ferme, un plan de travail en surface solide, un sol marron, un plan de travail blanc et une crédence en céramique.

Exemple d'une cuisine grise et blanche et bicolore chic en L de taille moyenne avec un évier encastré, un placard à porte shaker, des portes de placard blanches, une crédence blanche, un électroménager en acier inoxydable, un sol en bois brun, un sol marron, plan de travail en marbre, une crédence en céramique, îlot et fenêtre au-dessus de l'évier.

Distinctive quartzite counters are a showstopper, with unique veining and striking color variation, from blue to gray to ochre.
The overall goal was to create an expansive entertaining kitchen that could accommodate our clients’ large gatherings of family and friends, and provide them with several zones for prepping, serving, seating, and socializing. Also high on the clients’ wish list: a more generous island, professional appliances, and better storage. We expanded the island in two directions to allow for comfortable seating at the counter with plenty of room for a table in the breakfast nook. An expandable bar height table in the adjacent dining area offers even more flexibility for eating and socializing.
We designed a custom hutch which has a multitude of storage options and functionality – open display shelves, roll-outs, drawers, extra counter/serving space, as well as a beverage fridge and appliance garage/coffee center. On the opposite side of the kitchen, we replaced a small pantry closet with a furniture style built-in that took advantage of underutilized space. Anticipating issues with supply chain, we opted to use a local cabinet maker on this project which allowed us to fully customize the cabinets for optimal functionality.
Other stand-out features include a Thermador appliance package, workstation farmhouse sink, ‘touch’ faucet, hot+cold water dispenser, and hidden toe-kick storage. Our clients now have a beautiful, cohesive space that reflects their personal style and fulfills their dream of a having an expansive kitchen where they can cook and entertain for years to come.

Kessler Photography
Idée de décoration pour une cuisine grise et blanche tradition en L avec un évier de ferme, un placard à porte shaker, des portes de placard blanches, une crédence grise, un électroménager en acier inoxydable, parquet foncé et îlot.
Idée de décoration pour une cuisine grise et blanche tradition en L avec un évier de ferme, un placard à porte shaker, des portes de placard blanches, une crédence grise, un électroménager en acier inoxydable, parquet foncé et îlot.

Кухня без навесных ящиков, с островом и пеналами под технику.
Обеденный стол раздвижной.
Фартук выполнен из натуральных плит терраццо.

raumhohe Einbauküche
Foto: Reuter Schoger
Réalisation d'une grande cuisine ouverte linéaire, encastrable et grise et blanche minimaliste avec un évier 2 bacs, un placard à porte plane, des portes de placard bleues, un plan de travail en bois, une crédence bleue, un sol en terrazzo, îlot, un sol gris, un plan de travail marron et un plafond à caissons.
Réalisation d'une grande cuisine ouverte linéaire, encastrable et grise et blanche minimaliste avec un évier 2 bacs, un placard à porte plane, des portes de placard bleues, un plan de travail en bois, une crédence bleue, un sol en terrazzo, îlot, un sol gris, un plan de travail marron et un plafond à caissons.

Aménagement d'une très grande cuisine ouverte parallèle et grise et blanche moderne avec un évier encastré, un placard à porte plane, des portes de placard blanches, un électroménager noir, îlot, un sol beige, un plan de travail gris, un plafond voûté, un plan de travail en granite, une crédence grise, une crédence en granite et un sol en vinyl.

A beautiful bright kitchen with a large island. This kitchen has a stainless steel Rangemaster cooker, a Fisher & Paykel fridge freezer, and a Belfast sink on the island. The cupboards are painted in Little Greene French Grey and the island is in Scree.

Kitchen worktops and full height splashback in Calacatta Borghini
Idée de décoration pour une cuisine ouverte linéaire et grise et blanche design avec plan de travail en marbre, une crédence multicolore, une crédence en marbre, îlot et un plan de travail multicolore.
Idée de décoration pour une cuisine ouverte linéaire et grise et blanche design avec plan de travail en marbre, une crédence multicolore, une crédence en marbre, îlot et un plan de travail multicolore.

Photography by Golden Gate Creative
Cette image montre une cuisine ouverte grise et blanche rustique en U et bois clair de taille moyenne avec un évier de ferme, un placard à porte shaker, plan de travail en marbre, une crédence blanche, une crédence en carrelage métro, un électroménager en acier inoxydable, un sol en bois brun, îlot, un sol marron, un plan de travail blanc et un plafond à caissons.
Cette image montre une cuisine ouverte grise et blanche rustique en U et bois clair de taille moyenne avec un évier de ferme, un placard à porte shaker, plan de travail en marbre, une crédence blanche, une crédence en carrelage métro, un électroménager en acier inoxydable, un sol en bois brun, îlot, un sol marron, un plan de travail blanc et un plafond à caissons.

Stephen Allen Photography
Cette photo montre une cuisine ouverte grise et blanche chic en L avec un placard à porte shaker, des portes de placard noires, un plan de travail en quartz modifié, une crédence blanche, une crédence en marbre, un électroménager en acier inoxydable, parquet foncé, îlot et un sol marron.
Cette photo montre une cuisine ouverte grise et blanche chic en L avec un placard à porte shaker, des portes de placard noires, un plan de travail en quartz modifié, une crédence blanche, une crédence en marbre, un électroménager en acier inoxydable, parquet foncé, îlot et un sol marron.

A partial remodel of a Marin ranch home, this residence was designed to highlight the incredible views outside its walls. The husband, an avid chef, requested the kitchen be a joyful space that supported his love of cooking. High ceilings, an open floor plan, and new hardware create a warm, comfortable atmosphere. With the concept that “less is more,” we focused on the orientation of each room and the introduction of clean-lined furnishings to highlight the view rather than the decor, while statement lighting, pillows, and textures added a punch to each space.

Aménagement d'une cuisine américaine encastrable et grise et blanche classique en U de taille moyenne avec un évier encastré, un placard sans porte, une crédence grise, îlot, un sol beige, des portes de placard noires, plan de travail en marbre, une crédence en dalle de pierre et un sol en bois brun.

Designed by Lisa Zompa, Photography by Nat Rea
Idées déco pour une grande cuisine grise et blanche classique en L avec un évier encastré, des portes de placard blanches, plan de travail en marbre, une crédence grise, une crédence en céramique, un électroménager en acier inoxydable, îlot, un sol marron, un placard à porte shaker et parquet foncé.
Idées déco pour une grande cuisine grise et blanche classique en L avec un évier encastré, des portes de placard blanches, plan de travail en marbre, une crédence grise, une crédence en céramique, un électroménager en acier inoxydable, îlot, un sol marron, un placard à porte shaker et parquet foncé.

Urban Lens Studios, Design Theory - Huntsville
Cette photo montre une cuisine grise et blanche et bicolore chic avec un évier encastré, un placard à porte shaker, des portes de placard blanches, une crédence grise, un électroménager en acier inoxydable, un sol en bois brun et îlot.
Cette photo montre une cuisine grise et blanche et bicolore chic avec un évier encastré, un placard à porte shaker, des portes de placard blanches, une crédence grise, un électroménager en acier inoxydable, un sol en bois brun et îlot.

Custom metal hood, superwhite countertops
Idées déco pour une grande cuisine ouverte encastrable, grise et blanche et bicolore classique en L avec un évier de ferme, un placard à porte shaker, des portes de placard blanches, une crédence blanche, parquet foncé, îlot, un sol marron, plan de travail en marbre et une crédence en marbre.
Idées déco pour une grande cuisine ouverte encastrable, grise et blanche et bicolore classique en L avec un évier de ferme, un placard à porte shaker, des portes de placard blanches, une crédence blanche, parquet foncé, îlot, un sol marron, plan de travail en marbre et une crédence en marbre.

Idées déco pour une grande cuisine grise et blanche et bicolore classique en L avec un évier encastré, un placard à porte shaker, des portes de placard blanches, plan de travail en marbre, une crédence blanche, une crédence en céramique, un électroménager en acier inoxydable, îlot, parquet foncé et un sol noir.

Cette image montre une cuisine américaine grise et blanche et bicolore traditionnelle en L de taille moyenne avec un évier encastré, un placard à porte shaker, des portes de placard blanches, un plan de travail en quartz modifié, une crédence blanche, une crédence en carrelage de pierre, un électroménager en acier inoxydable, parquet foncé, îlot et un sol marron.

Parade of Homes Gold Winner
This 7,500 modern farmhouse style home was designed for a busy family with young children. The family lives over three floors including home theater, gym, playroom, and a hallway with individual desk for each child. From the farmhouse front, the house transitions to a contemporary oasis with large modern windows, a covered patio, and room for a pool.
Idées déco de cuisines grises et blanches avec îlot
1