Idées déco de cuisines grises et noires avec des portes de placard noires
Trier par :
Budget
Trier par:Populaires du jour
101 - 120 sur 594 photos
1 sur 3
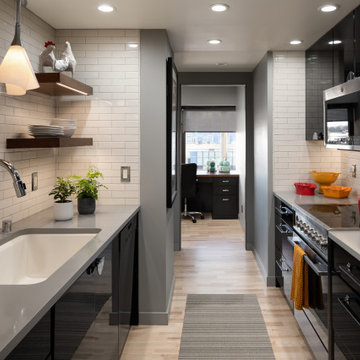
Design priorities ranged from a marvelously functional kitchen, to impeccable organizational solutions. Open shelving provides functional display space, and again, our favorite California tile company, Sonoma Tile! Full Remodel by Belltown Design LLC, Photography by Julie Mannell Photography.
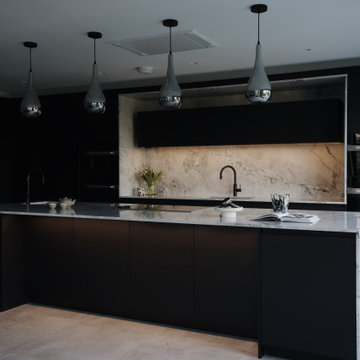
Inspiration pour une grande cuisine américaine grise et noire minimaliste en L avec un évier encastré, un placard à porte plane, des portes de placard noires, un plan de travail en granite, une crédence grise, une crédence en granite, un électroménager noir, un sol en carrelage de porcelaine, îlot, un sol gris et un plan de travail gris.
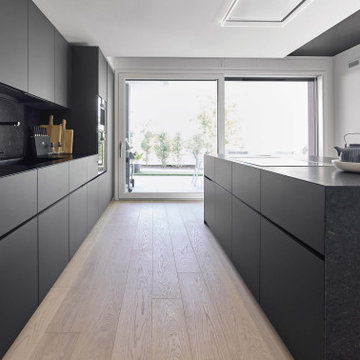
Idées déco pour une cuisine parallèle et grise et noire moderne de taille moyenne avec un évier 1 bac, un placard à porte plane, des portes de placard noires, une crédence noire, un électroménager noir, parquet clair, îlot, plan de travail noir et un plafond décaissé.
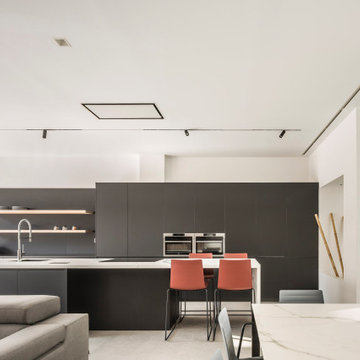
Idées déco pour une grande cuisine ouverte grise et noire moderne avec un évier encastré, un placard à porte plane, des portes de placard noires, plan de travail en marbre, une crédence noire, une crédence en bois, un électroménager en acier inoxydable, un sol en carrelage de porcelaine, îlot, un sol gris et un plan de travail blanc.
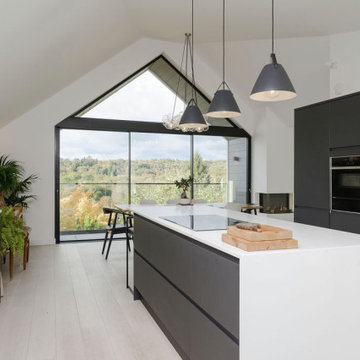
The new open-plan kitchen, dining and living accommodation on the first floor is dual aspect, featuring full height gable glazing for our clients to enjoy far reaching views.
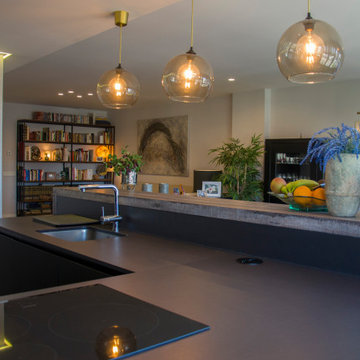
Hoy os presentamos un nuevo proyecto en tono oscuro realizado por Cafran, se trata de una cocina de concepto abierto en forma de U compartiendo espacio con el salón y el comedor. A pesar de ello, observamos como todo el conjunto se encuentra en perfecta armonía y cada ambiente está bien definido en su función.
Pocos clientes apuestan por una cocina oscura, en este caso han podido atreverse sin dar lugar a equívoco. Ésta disfruta de una gran cantidad de luz gracias a su ubicación privilegiada, los grandes ventanales y la inexistencia de obstáculos arquitectónicos, lo que permite que fluya de forma homogénea por todos los rincones de la misma.
El mobiliario y la encimera
El mobiliario en esta ocasión es el modelo Ak_Project de nuestro fabricante Arrital en el acabado Fénix NTM color negro, este acabado absorbe mejor que ninguno la luz resaltando una cocina oscura y mate. Si no conoces este innovador material con todas sus múltiples ventajas como su acción anti-huellas y su nanotecnología aplicada, haz clic aquí para saber más.
Para la totalidad de la encimera así como el revestimiento anti salpicaduras, tenemos un elegante Dekton en el acabado Sirius de la colección DK SOLID con 2 cm de grosor, lo que otorga mucha robustez a la pieza. Sirius es de un tono negro oscuro continuo y profundo, en el podemos apreciar ciertas protuberancias que nos evocan a una piedra de origen natural. Esta cocina es casi monocromática excepto por el detalle de la barra imitación madera en un tono marrón ceniza y veteado, esta vez de la casa Baido.
Los electrodomésticos y la zona de aguas
Para los electrodomésticos se han decantado por la marca Siemens, comenzamos por la campana de techo modelo LF259RB51 que permite la comodidad de no ininterrumpir las vistas desde la ventana que se enfrenta a la placa vitrocerámica. Además, dispone de una potente iluminación LED, mando a distancia para su control y por supuesto no menos importante, un eficaz sistema de aspiración perimetral que libra a la estancia de malos olores. Para la placa de inducción tenemos el modelo EU631BJB2E con tres zonas de cocción. En la columna de horno y microondas en acabado cristal negro oscuro, encontramos el modelo HB42AR555E y para el microondas el modelo HF12G764. El conjunto de frigorífico modelo KS36VVI30 y el congelador GS36NVI30 en acero inoxidable hacen juego con la campana extractora y rompen un poco la monotonía del color negro oscuro, aportando un aire muy industrial. La equipación de esta cocina no podía estar completa sin un lavavajillas, este se encuentra integrado y es igualmente de la casa Siemens, modelo SN636X05ME.
En la zona de aguas tenemos un fregadero de Veravent modelo Kios en acero inoxidable, a juego con el grifo modelo Pia. También tenemos accesorios variados de la casa Coggi como puede ser el enchufe doble incrustado en la misma encimera de la isla en color negro, integrándose a la perfección con toda la cocina.
Esperamos que os haya gustado este proyecto tanto como a nosotros.
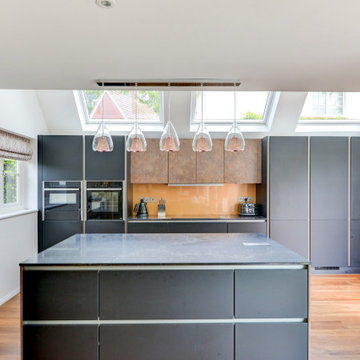
Ultramodern German Kitchen in Cranleigh, Surrey
This Cranleigh kitchen makes the most of a bold kitchen theme and our design & supply only fitting option.
The Brief
This Cranleigh project sought to make use of our design & supply only service, with a design tailored around the sunny extension being built by a contractor at this property.
The task for our Horsham based kitchen designer George was to create a design to suit the extension in the works as well as the style and daily habits of these Cranleigh clients. A theme from our Horsham Showroom was a favourable design choice for this project, with adjustments required to fit this space.
Design Elements
With the core theme of the kitchen all but decided, the layout of the space was a key consideration to ensure the new space would function as required.
A clever layout places full-height units along the rear wall of this property with all the key work areas of this kitchen below the three angled windows of the extension. The theme combines dark matt black furniture with ferro bronze accents and a bronze splashback.
The handleless profiling throughout is also leant from the display at our Horsham showroom and compliments the ultramodern kitchen theme of black and bronze.
To add a further dark element quartz work surfaces have been used in the Vanilla Noir finish from Caesarstone. A nice touch to this project is an in keeping quartz windowsill used above the sink area.
Special Inclusions
With our completely custom design service, a number of special inclusions have been catered for to add function to the project. A key area of the kitchen where function is added is via the appliances chosen. An array of Neff appliances have been utilised, with high-performance N90 models opted for across a single oven, microwave oven and warming drawer.
Elsewhere, full-height fridge and freezers have been integrated behind furniture, with a Neff dishwasher located near to the sink also integrated behind furniture.
A popular wine cabinet is fitted within furniture around the island space in this kitchen.
Project Highlight
The highlight of this project lays within the coordinated design & supply only service provided for this project.
Designer George tailored our service to this project, with a professional survey undertaken as soon as the area of the extension was constructed. With any adjustments made, the furniture and appliances were conveniently delivered to site for this client’s builder to install.
Our work surface partner then fitted the quartz work surfaces as the final flourish.
The End Result
This project is a fantastic example of the first-class results that can be achieved using our design & supply only fitting option, with the design perfectly tailored to the building work undertaken – plus timely coordination with the builder working on the project.
If you have a similar home project, consult our expert designers to see how we can design your dream space.
To arrange an free design consultation visit a showroom or book an appointment now.
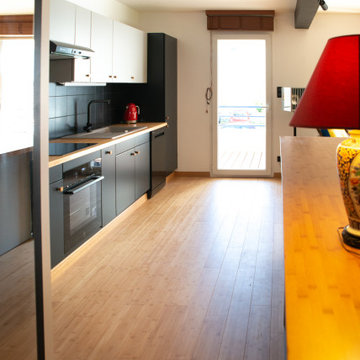
Vue de la cuisine d'origine. La faïence a été changée, ainsi que l'électro-ménager. Les portes et caissons ont été repeints.
Exemple d'une cuisine ouverte linéaire, bicolore et grise et noire industrielle de taille moyenne avec un évier encastré, un placard à porte plane, des portes de placard noires, un plan de travail en bois, une crédence noire, un électroménager noir, parquet en bambou, îlot et poutres apparentes.
Exemple d'une cuisine ouverte linéaire, bicolore et grise et noire industrielle de taille moyenne avec un évier encastré, un placard à porte plane, des portes de placard noires, un plan de travail en bois, une crédence noire, un électroménager noir, parquet en bambou, îlot et poutres apparentes.
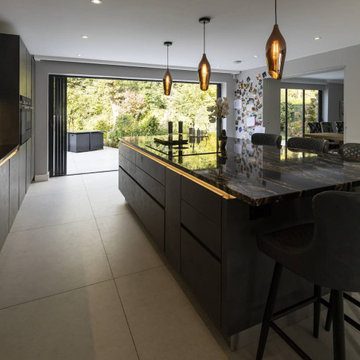
This wow-factor kitchen is the Nobilia Riva Slate Grey with stainless steel recessed handles. The client wanted a stunning showstopping kitchen and teamed with this impressive Orinoco Granite worktop; this design commands attention.
The family like to cook and entertain, so we selected top-of-the-range appliances, including a Siemens oven, a Bora hob, Blanco sink, and Quooker hot water tap.
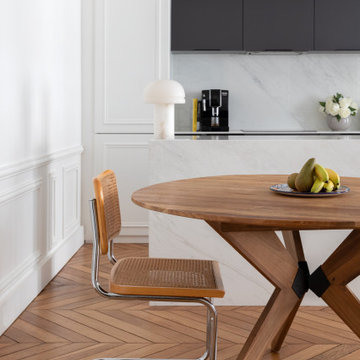
Idées déco pour une cuisine américaine linéaire, encastrable, haussmannienne et grise et noire contemporaine de taille moyenne avec un évier encastré, des portes de placard noires, plan de travail en marbre, une crédence grise, une crédence en marbre, un sol en bois brun, îlot, un sol marron et un plan de travail gris.
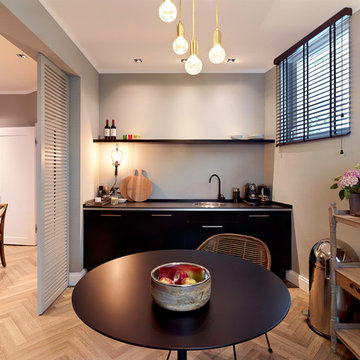
Idée de décoration pour une petite cuisine américaine linéaire et grise et noire tradition avec un évier posé, un placard à porte plane, des portes de placard noires, une crédence grise, un sol en bois brun et aucun îlot.
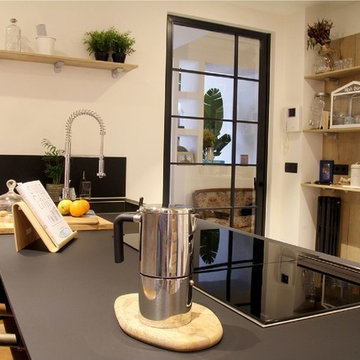
Cocina.
Inspiration pour une cuisine linéaire et grise et noire design fermée et de taille moyenne avec un évier 1 bac, des portes de placard noires, un électroménager en acier inoxydable, îlot, un sol gris et plan de travail noir.
Inspiration pour une cuisine linéaire et grise et noire design fermée et de taille moyenne avec un évier 1 bac, des portes de placard noires, un électroménager en acier inoxydable, îlot, un sol gris et plan de travail noir.
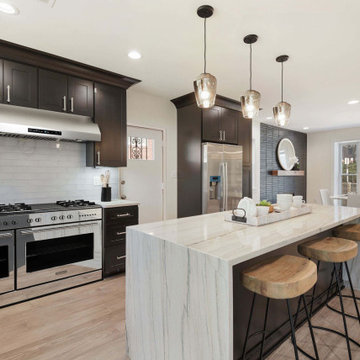
Contemporary kitchen, waterfall countertop, 48" range and range hood. Sleek black modern cabinets with custom silver cabinet pulls. Modern pendant and dining room lighting.
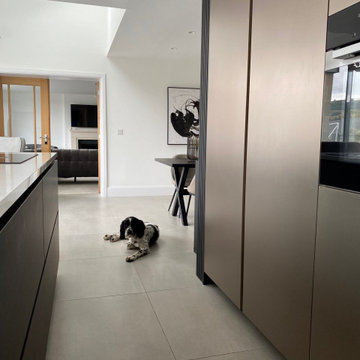
This luxury German kitchen is designed and installed by The Diane Berry Team in Manchester. The kitchen wraps around an external corner sweeping from a drinks area to a tall run with ovens and a fabulous island with bar stools all in matt black, hidden around the next corner there's a Utility area and a washing area
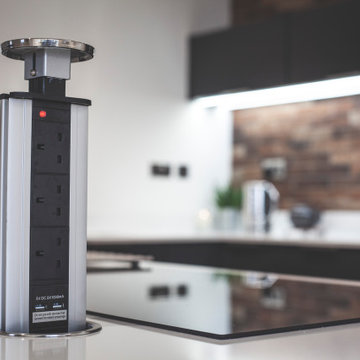
Integrated into the Bianco Unistone Worktop is a Pop-Up Socket, perfect for a variety of uses including powering appliances and phone charging!
Idées déco pour une cuisine ouverte grise et noire contemporaine en L de taille moyenne avec un évier intégré, un placard à porte plane, des portes de placard noires, un plan de travail en quartz, un électroménager noir, îlot, un sol marron et un plan de travail blanc.
Idées déco pour une cuisine ouverte grise et noire contemporaine en L de taille moyenne avec un évier intégré, un placard à porte plane, des portes de placard noires, un plan de travail en quartz, un électroménager noir, îlot, un sol marron et un plan de travail blanc.
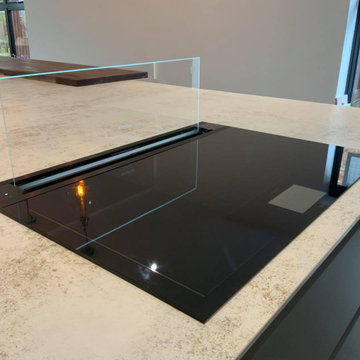
Fitting in with the sleek look of this handleless kitchen is the very functional and stylish glass downdraft extractor with the induction hob.
Réalisation d'une très grande cuisine ouverte encastrable et grise et noire design avec un placard à porte plane, des portes de placard noires et îlot.
Réalisation d'une très grande cuisine ouverte encastrable et grise et noire design avec un placard à porte plane, des portes de placard noires et îlot.
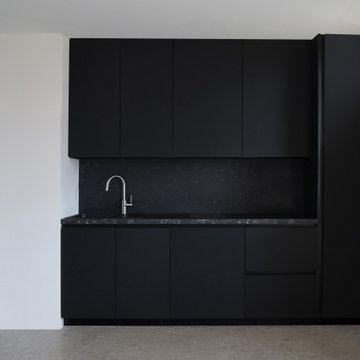
Exemple d'une petite cuisine ouverte linéaire et grise et noire tendance avec un évier encastré, un placard à porte affleurante, des portes de placard noires, un plan de travail en granite, une crédence noire, une crédence en ardoise, un électroménager en acier inoxydable, un sol en carrelage de céramique, un sol gris et plan de travail noir.
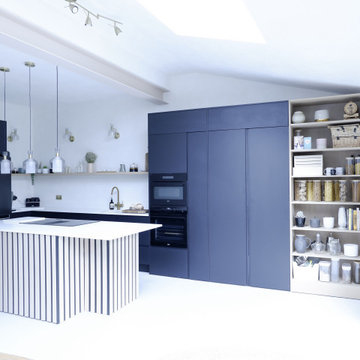
Modern kitchen in Lee - London with hidden entrance to the Utility
Idées déco pour une cuisine américaine grise et noire contemporaine en L de taille moyenne avec un évier posé, un placard à porte plane, des portes de placard noires, un plan de travail en quartz, une crédence blanche, un électroménager noir, sol en béton ciré, îlot, un sol gris et un plan de travail blanc.
Idées déco pour une cuisine américaine grise et noire contemporaine en L de taille moyenne avec un évier posé, un placard à porte plane, des portes de placard noires, un plan de travail en quartz, une crédence blanche, un électroménager noir, sol en béton ciré, îlot, un sol gris et un plan de travail blanc.
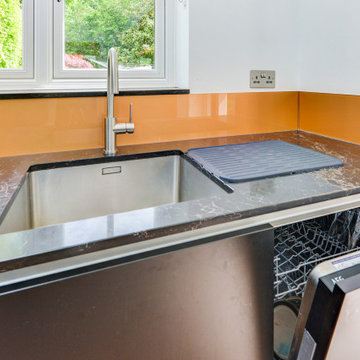
Ultramodern German Kitchen in Cranleigh, Surrey
This Cranleigh kitchen makes the most of a bold kitchen theme and our design & supply only fitting option.
The Brief
This Cranleigh project sought to make use of our design & supply only service, with a design tailored around the sunny extension being built by a contractor at this property.
The task for our Horsham based kitchen designer George was to create a design to suit the extension in the works as well as the style and daily habits of these Cranleigh clients. A theme from our Horsham Showroom was a favourable design choice for this project, with adjustments required to fit this space.
Design Elements
With the core theme of the kitchen all but decided, the layout of the space was a key consideration to ensure the new space would function as required.
A clever layout places full-height units along the rear wall of this property with all the key work areas of this kitchen below the three angled windows of the extension. The theme combines dark matt black furniture with ferro bronze accents and a bronze splashback.
The handleless profiling throughout is also leant from the display at our Horsham showroom and compliments the ultramodern kitchen theme of black and bronze.
To add a further dark element quartz work surfaces have been used in the Vanilla Noir finish from Caesarstone. A nice touch to this project is an in keeping quartz windowsill used above the sink area.
Special Inclusions
With our completely custom design service, a number of special inclusions have been catered for to add function to the project. A key area of the kitchen where function is added is via the appliances chosen. An array of Neff appliances have been utilised, with high-performance N90 models opted for across a single oven, microwave oven and warming drawer.
Elsewhere, full-height fridge and freezers have been integrated behind furniture, with a Neff dishwasher located near to the sink also integrated behind furniture.
A popular wine cabinet is fitted within furniture around the island space in this kitchen.
Project Highlight
The highlight of this project lays within the coordinated design & supply only service provided for this project.
Designer George tailored our service to this project, with a professional survey undertaken as soon as the area of the extension was constructed. With any adjustments made, the furniture and appliances were conveniently delivered to site for this client’s builder to install.
Our work surface partner then fitted the quartz work surfaces as the final flourish.
The End Result
This project is a fantastic example of the first-class results that can be achieved using our design & supply only fitting option, with the design perfectly tailored to the building work undertaken – plus timely coordination with the builder working on the project.
If you have a similar home project, consult our expert designers to see how we can design your dream space.
To arrange an free design consultation visit a showroom or book an appointment now.
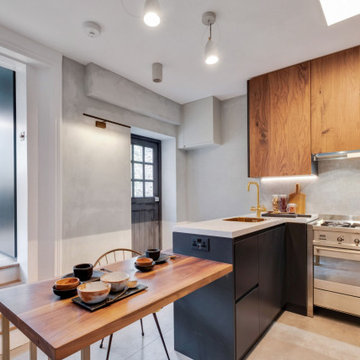
Specially engineered walnut timber doors were used to add warmth and character to this sleek slate handle-less kitchen design. The perfect balance of simplicity and luxury was achieved by using neutral but tactile finishes such as concrete effect, large format porcelain tiles for the floor and splashback, onyx tile worktop and minimally designed frameless cupboards, with accents of brass and solid walnut breakfast bar/dining table with a live edge.
Idées déco de cuisines grises et noires avec des portes de placard noires
6