Idées déco de cuisines grises et noires avec des portes de placard noires
Trier par :
Budget
Trier par:Populaires du jour
161 - 180 sur 594 photos
1 sur 3
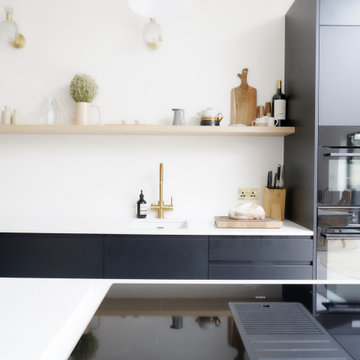
Modern kitchen in Lee - London with hidden entrance to the Utility
Cette image montre une cuisine américaine grise et noire design en L de taille moyenne avec un évier posé, un placard à porte plane, des portes de placard noires, un plan de travail en quartz, une crédence blanche, un électroménager noir, sol en béton ciré, îlot, un sol gris et un plan de travail blanc.
Cette image montre une cuisine américaine grise et noire design en L de taille moyenne avec un évier posé, un placard à porte plane, des portes de placard noires, un plan de travail en quartz, une crédence blanche, un électroménager noir, sol en béton ciré, îlot, un sol gris et un plan de travail blanc.
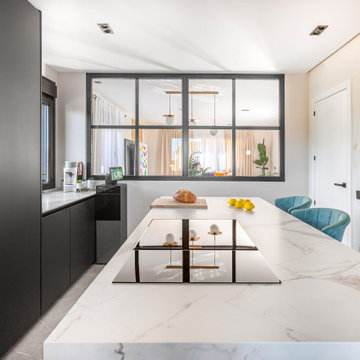
Exemple d'une cuisine américaine encastrable et grise et noire moderne en L de taille moyenne avec un évier 1 bac, un placard à porte plane, des portes de placard noires, plan de travail en marbre, une crédence blanche, une crédence en marbre, un sol en marbre, un sol gris et un plan de travail blanc.
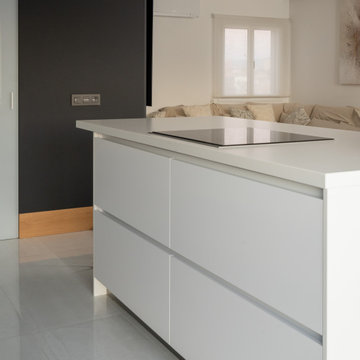
Aménagement d'une grande cuisine américaine grise et noire moderne avec un évier 1 bac, un placard à porte plane, des portes de placard noires, un plan de travail en granite, une crédence blanche, une crédence en céramique, un électroménager en acier inoxydable, îlot et un plan de travail blanc.
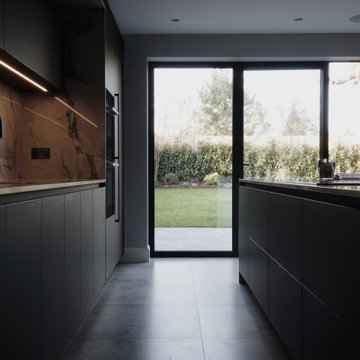
Exemple d'une grande cuisine américaine grise et noire moderne en L avec un évier encastré, un placard à porte plane, des portes de placard noires, un plan de travail en granite, une crédence grise, une crédence en granite, un électroménager noir, un sol en carrelage de porcelaine, îlot, un sol gris et un plan de travail gris.
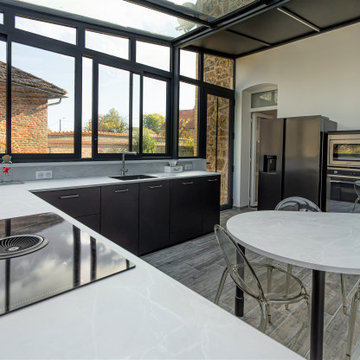
Cuisine moderne avec un plan de travail compact de couleur gris structuré effet marbre, et des meubles noires.
Le plus : La table qui est amovible afin de gagner de la place lors de la préparation et plus facile pour nettoyer.
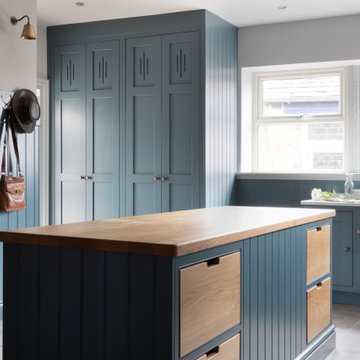
We are proud to present this breath-taking kitchen design that blends traditional and modern elements to create a truly unique and personal space.
Upon entering, the Crittal-style doors reveal the beautiful interior of the kitchen, complete with a bespoke island that boasts a curved bench seat that can comfortably seat four people. The island also features seating for three, a Quooker tap, AGA oven, and a rounded oak table top, making it the perfect space for entertaining guests. The mirror splashback adds a touch of elegance and luxury, while the traditional high ceilings and bi-fold doors allow plenty of natural light to flood the room.
The island is not just a functional space, but a stunning piece of design as well. The curved cupboards and round oak butchers block are beautifully complemented by the quartz worktops and worktop break-front. The traditional pilasters, nickel handles, and cup pulls add to the timeless feel of the space, while the bespoke serving tray in oak, integrated into the island, is a delightful touch.
Designing for large spaces is always a challenge, as you don't want to overwhelm or underwhelm the space. This kitchen is no exception, but the designers have successfully created a space that is both functional and beautiful. Each drawer and cabinet has its own designated use, and the dovetail solid oak draw boxes add an elegant touch to the overall bespoke kitchen.
Each design is tailored to the household, as the designers aim to recreate the period property's individual character whilst mixing traditional and modern kitchen design principles. Whether you're a home cook or a professional chef, this kitchen has everything you need to create your culinary masterpieces.
This kitchen truly is a work of art, and I can't wait for you to see it for yourself! Get ready to be inspired by the beauty, functionality, and timeless style of this bespoke kitchen, designed specifically for your household.
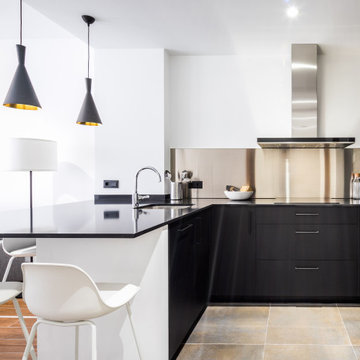
La cocina abierta de color negra y en forma de U aprovecha los espacios del pequeño piso. Totalmente equipado con la última generación de electrodomésticos.
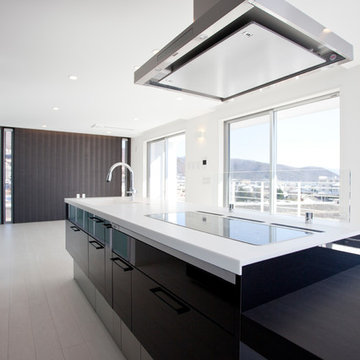
Réalisation d'une cuisine ouverte linéaire et grise et noire tradition de taille moyenne avec un évier intégré, des portes de placard noires, un plan de travail en surface solide, une crédence noire, une crédence en mosaïque, un électroménager noir, un sol en contreplaqué, îlot, un sol blanc, un plan de travail blanc et un plafond en papier peint.
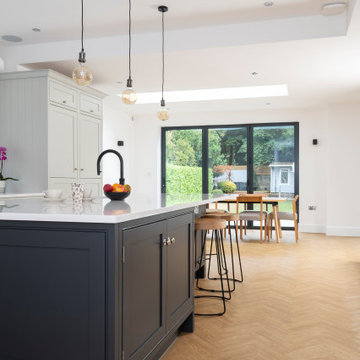
Our clients added a spacious new extension across the whole of the back of this Victorian semi detached house for their new family kitchen, dining, living room. Keeping the space open between the original house and the new extension on one side kept the existing snug filled with light and gave them a sheltered internal courtyard garden with glazed doors on three sides. Widening the old hall through into the new extension still allowed enough space for a utility room and feature, walk in pantry but also gave a real sense of drama when entering the new space. Moving the kitchen into the heart of the new family room meant the family can all be together when cooking, eating and relaxing. Adding in a feature window to the side of the house increased the light in the kitchen but extending the depth of the worktop in front meant a vented induction hob could be fitted with the glazed window acting as a splashback, whilst still giving views over the side garden filled with potted olive trees. Shaker style doors with a cock bead detail and a Belfast sink added a more traditional feel to the furniture whilst the black Quooker hot tap and metal glazed doors to both the walk-in oak pantry and utility room next door bring a more contemporary industrial edge to the scheme. The pantry features lots of open shelving for maximum food and crockery storage and an oak countertop gives space for small electrical appliances, serving as a mini kitchen when preparing toast and snacks. Side by side matching integrated fridge freezers (one hiding a supporting pier) gives huge fresh and frozen food storage whilst a single tall storage unit alongside the oven housing is the perfect place for day to day dishes and glasses. Three sets of pan drawers with solid oak dovetailed drawers beneath the hob run give plenty of space for pots, pans and baking dishes whilst the island is a designated wet area with dishwasher, undermount sink and integrated bins and further storage.
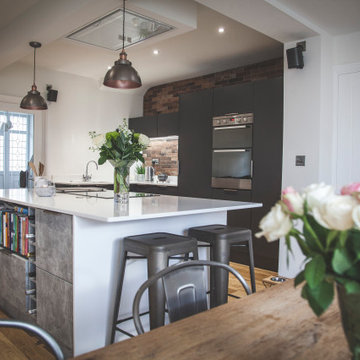
This kitchen is spacious, sleek, and emits a sense of modernity with its Industrial Design.
The worktop with the addition of the flowers effectively contrasts against the Linden door in Graphite.
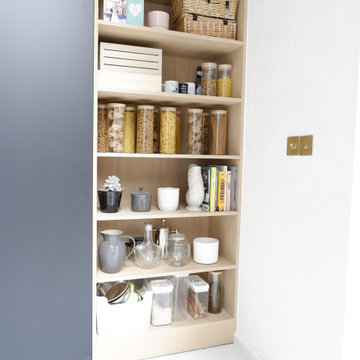
Modern kitchen in Lee - London with hidden entrance to the Utility
Cette photo montre une cuisine américaine grise et noire tendance en L de taille moyenne avec un évier posé, un placard à porte plane, des portes de placard noires, un plan de travail en quartz, une crédence blanche, un électroménager noir, sol en béton ciré, îlot, un sol gris et un plan de travail blanc.
Cette photo montre une cuisine américaine grise et noire tendance en L de taille moyenne avec un évier posé, un placard à porte plane, des portes de placard noires, un plan de travail en quartz, une crédence blanche, un électroménager noir, sol en béton ciré, îlot, un sol gris et un plan de travail blanc.
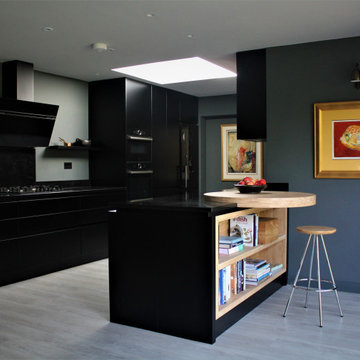
A sleek matt black handle-less kitchen with dark bronze finger rails, Pietra Aubur Quartz countertops, Smeg and Miele appliances and Bamboo feature breakfast bar - bookshelf. Colour scheme features Farrow & Ball Downpipe walls and skirtings.
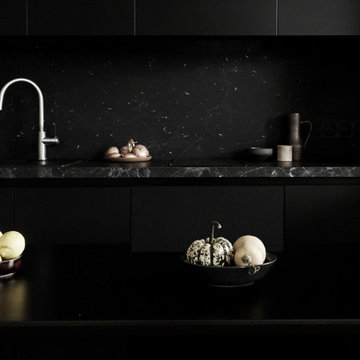
Aménagement d'une petite cuisine ouverte linéaire et grise et noire contemporaine avec un évier encastré, un placard à porte affleurante, des portes de placard noires, un plan de travail en granite, une crédence noire, une crédence en ardoise, un électroménager en acier inoxydable, un sol en carrelage de céramique, un sol gris et plan de travail noir.
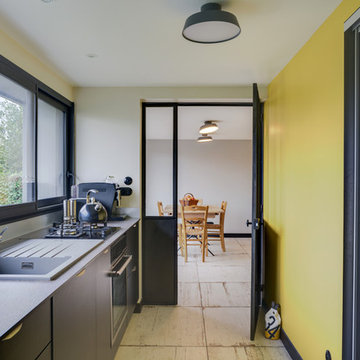
Réalisation d'une cuisine ouverte sur le jardin avec porte acier sur mesure.
Cette image montre une cuisine linéaire, encastrable et grise et noire urbaine fermée et de taille moyenne avec un évier encastré, un placard avec porte à panneau encastré, des portes de placard noires, un plan de travail en surface solide, une crédence métallisée, une crédence en carreau de verre, un sol en carrelage de céramique, aucun îlot, un sol blanc et un plan de travail gris.
Cette image montre une cuisine linéaire, encastrable et grise et noire urbaine fermée et de taille moyenne avec un évier encastré, un placard avec porte à panneau encastré, des portes de placard noires, un plan de travail en surface solide, une crédence métallisée, une crédence en carreau de verre, un sol en carrelage de céramique, aucun îlot, un sol blanc et un plan de travail gris.
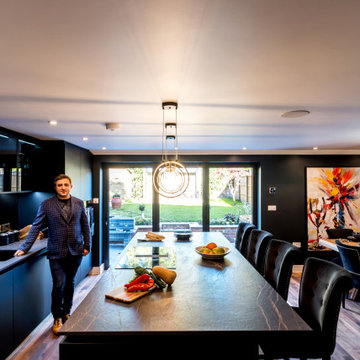
Exemple d'une cuisine américaine parallèle et grise et noire tendance de taille moyenne avec un évier intégré, un placard à porte plane, des portes de placard noires, un plan de travail en granite, une crédence noire, une crédence en feuille de verre, un électroménager noir, parquet foncé, îlot, un sol marron et un plan de travail gris.
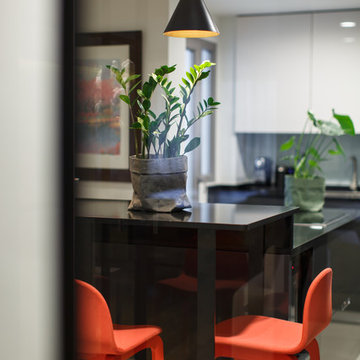
Réalisation d'une grande cuisine grise et noire design fermée avec un évier 1 bac, un placard à porte plane, des portes de placard noires, un électroménager noir, îlot, un sol gris et plan de travail noir.
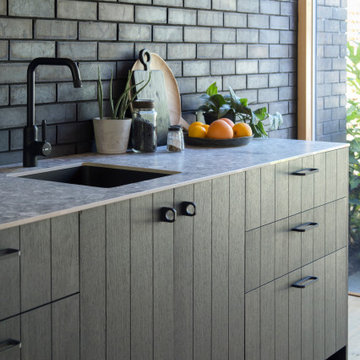
All-black-everything has long been considered chic in fashion, so why not in interiors? Strip back you kitchen colour palette and simplify your styling choices with a trending black kitchen.
Materials take precedence in this scheme. Set the tone with moody, dark cabinets in Smoked Oak (from HUSK’s V-Groove Range), which quietly showcase the wood's natural grain in a soft-black finish. Next, elevate your organic textured cabinets with equally interesting hardware.
Black anodised aluminium is our material pick, in the form of our KING and KNIGHT Ring Pulls. Though featherweight to handle, aluminium hardware is more resilient than popular brass, plus has a lesser carbon footprint. The angular profiles of these ring pulls project confidently from cabinets, creating assertive touchpoints to help you navigate your kitchen.
Teamed with a mottled grey terrazzo worktop against a black brick wall, tonal elements are layered to create an intriguing monochrome kitchen scheme that'll impress your dinner guests.
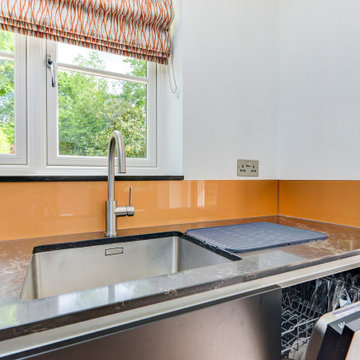
Ultramodern German Kitchen in Cranleigh, Surrey
This Cranleigh kitchen makes the most of a bold kitchen theme and our design & supply only fitting option.
The Brief
This Cranleigh project sought to make use of our design & supply only service, with a design tailored around the sunny extension being built by a contractor at this property.
The task for our Horsham based kitchen designer George was to create a design to suit the extension in the works as well as the style and daily habits of these Cranleigh clients. A theme from our Horsham Showroom was a favourable design choice for this project, with adjustments required to fit this space.
Design Elements
With the core theme of the kitchen all but decided, the layout of the space was a key consideration to ensure the new space would function as required.
A clever layout places full-height units along the rear wall of this property with all the key work areas of this kitchen below the three angled windows of the extension. The theme combines dark matt black furniture with ferro bronze accents and a bronze splashback.
The handleless profiling throughout is also leant from the display at our Horsham showroom and compliments the ultramodern kitchen theme of black and bronze.
To add a further dark element quartz work surfaces have been used in the Vanilla Noir finish from Caesarstone. A nice touch to this project is an in keeping quartz windowsill used above the sink area.
Special Inclusions
With our completely custom design service, a number of special inclusions have been catered for to add function to the project. A key area of the kitchen where function is added is via the appliances chosen. An array of Neff appliances have been utilised, with high-performance N90 models opted for across a single oven, microwave oven and warming drawer.
Elsewhere, full-height fridge and freezers have been integrated behind furniture, with a Neff dishwasher located near to the sink also integrated behind furniture.
A popular wine cabinet is fitted within furniture around the island space in this kitchen.
Project Highlight
The highlight of this project lays within the coordinated design & supply only service provided for this project.
Designer George tailored our service to this project, with a professional survey undertaken as soon as the area of the extension was constructed. With any adjustments made, the furniture and appliances were conveniently delivered to site for this client’s builder to install.
Our work surface partner then fitted the quartz work surfaces as the final flourish.
The End Result
This project is a fantastic example of the first-class results that can be achieved using our design & supply only fitting option, with the design perfectly tailored to the building work undertaken – plus timely coordination with the builder working on the project.
If you have a similar home project, consult our expert designers to see how we can design your dream space.
To arrange an free design consultation visit a showroom or book an appointment now.
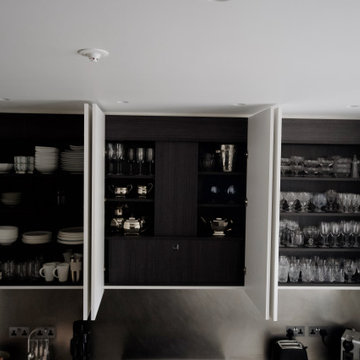
Idées déco pour une cuisine grise et noire industrielle en U fermée et de taille moyenne avec un évier encastré, un placard à porte plane, des portes de placard noires, un plan de travail en inox, un électroménager noir, sol en béton ciré, aucun îlot et un sol gris.
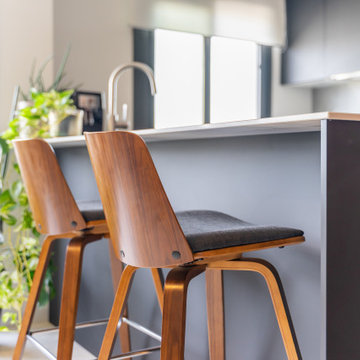
Isla cocina
Idée de décoration pour une cuisine ouverte grise et noire minimaliste en U de taille moyenne avec un évier encastré, un placard à porte plane, des portes de placard noires, une crédence grise, une crédence en céramique, un électroménager noir, un sol en carrelage de porcelaine, îlot, un sol blanc et un plan de travail gris.
Idée de décoration pour une cuisine ouverte grise et noire minimaliste en U de taille moyenne avec un évier encastré, un placard à porte plane, des portes de placard noires, une crédence grise, une crédence en céramique, un électroménager noir, un sol en carrelage de porcelaine, îlot, un sol blanc et un plan de travail gris.
Idées déco de cuisines grises et noires avec des portes de placard noires
9