Idées déco de cuisines grises et noires avec sol en béton ciré
Trier par :
Budget
Trier par:Populaires du jour
21 - 40 sur 100 photos
1 sur 3
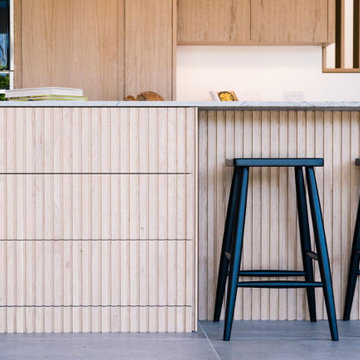
Open plan kitchen, dining and sunken lounge. Scandinavian style and finishes.
Idées déco pour une grande cuisine ouverte grise et noire contemporaine en L et bois clair avec un évier intégré, un placard à porte plane, plan de travail en marbre, une crédence blanche, une crédence en marbre, un électroménager noir, sol en béton ciré, îlot, un sol gris, un plan de travail blanc et un plafond en bois.
Idées déco pour une grande cuisine ouverte grise et noire contemporaine en L et bois clair avec un évier intégré, un placard à porte plane, plan de travail en marbre, une crédence blanche, une crédence en marbre, un électroménager noir, sol en béton ciré, îlot, un sol gris, un plan de travail blanc et un plafond en bois.
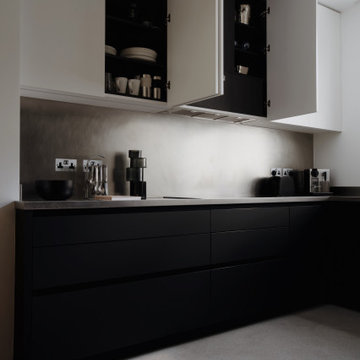
Cette image montre une cuisine grise et noire urbaine en U fermée et de taille moyenne avec un évier encastré, un placard à porte plane, des portes de placard noires, un plan de travail en inox, un électroménager noir, sol en béton ciré, aucun îlot et un sol gris.
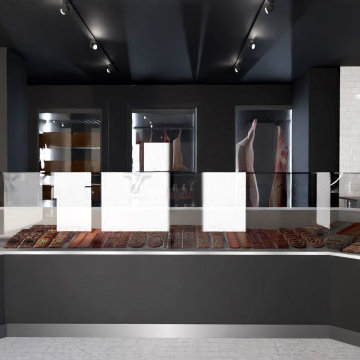
Pour sa deuxième adresse, le boucher Sébastien Charlot nous a confié la refonte de son image de marque allant de son logo, ses menus jusqu'à la création du concept de sa nouvelle boutique. Un espace accueillant, moderne aux couleurs sobres et vibrantes, un hommage aux codes de la boucherie traditionnelle revisité avec épure et finesse.
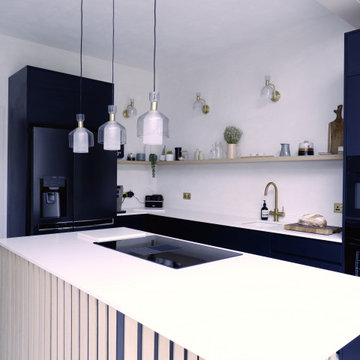
Modern kitchen in Lee - London with hidden entrance to the Utility
Idée de décoration pour une cuisine américaine grise et noire design en L de taille moyenne avec un évier posé, un placard à porte plane, des portes de placard noires, un plan de travail en quartz, une crédence blanche, un électroménager noir, sol en béton ciré, îlot, un sol gris et un plan de travail blanc.
Idée de décoration pour une cuisine américaine grise et noire design en L de taille moyenne avec un évier posé, un placard à porte plane, des portes de placard noires, un plan de travail en quartz, une crédence blanche, un électroménager noir, sol en béton ciré, îlot, un sol gris et un plan de travail blanc.
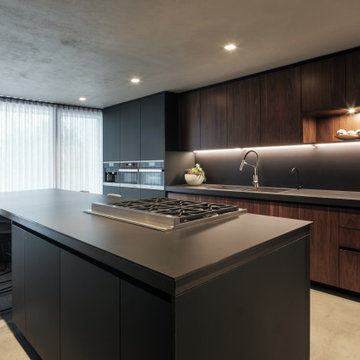
Cette photo montre une cuisine linéaire et grise et noire tendance en bois foncé fermée et de taille moyenne avec un évier de ferme, un placard avec porte à panneau encastré, un plan de travail en quartz, une crédence grise, une crédence en dalle métallique, un électroménager en acier inoxydable, sol en béton ciré, îlot, un sol gris et un plan de travail gris.
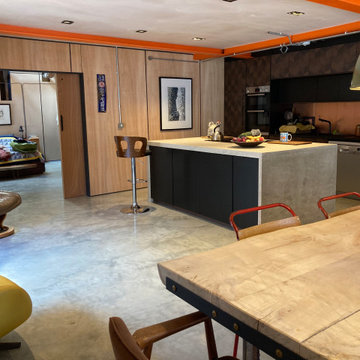
A project still in progress, progress snaps, better photos to follow!
The concrete worktop was cast in situ and the large island unit has drawers made from plastic bottles.
The structural beams are left exposed along with the unpainted plaster.
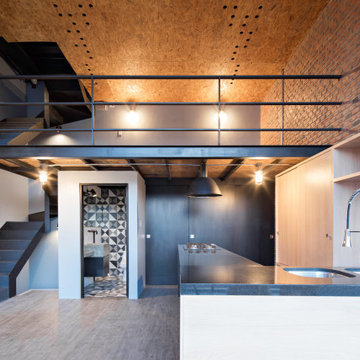
Sol 25 was designed under the premise that form and configuration of architectural space influence the users experience and behavior. Consequently, the house layout explores how to create an authentic experience for the inhabitant by challenging the standard layouts of residential programming. For the desired outcome, 3 main principles were followed: direct integration with nature in private spaces, visual integration with the adjacent nature reserve in the social areas, and social integration through wide open spaces in common areas.
In addition, a distinct architectural layout is generated, as the ground floor houses two bedrooms, a garden and lobby. The first level houses the main bedroom and kitchen, all in an open plan concept with double height, where the user can enjoy the view of the green areas. On the second level there is a loft with a studio, and to use the roof space, a roof garden was designed where one can enjoy an outdoor environment with interesting views all around.
Sol 25 maintains an industrial aesthetic, as a hybrid between a house and a loft, achieving wide spaces with character. The materials used were mostly exposed brick and glass, which when conjugated create cozy spaces in addition to requiring low maintenance.
The interior design was another key point in the project, as each of the woodwork, fixtures and fittings elements were specially designed. Thus achieving a personalized and unique environment.
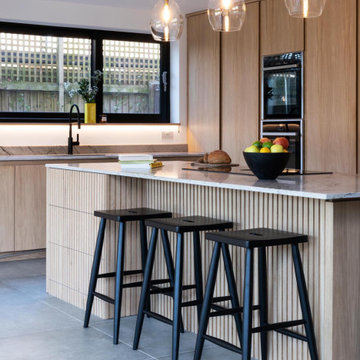
Open plan kitchen, dining and sunken lounge. Scandinavian style and finishes.
Idées déco pour une grande cuisine ouverte grise et noire contemporaine en L et bois clair avec un évier intégré, un placard à porte plane, plan de travail en marbre, une crédence blanche, une crédence en marbre, un électroménager noir, sol en béton ciré, îlot, un sol gris, un plan de travail blanc et un plafond en bois.
Idées déco pour une grande cuisine ouverte grise et noire contemporaine en L et bois clair avec un évier intégré, un placard à porte plane, plan de travail en marbre, une crédence blanche, une crédence en marbre, un électroménager noir, sol en béton ciré, îlot, un sol gris, un plan de travail blanc et un plafond en bois.
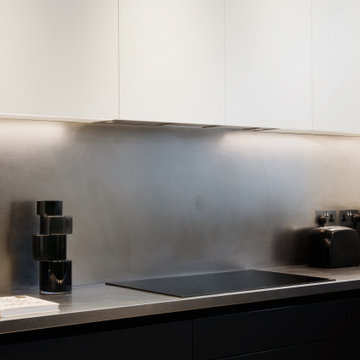
Exemple d'une cuisine grise et noire industrielle en U fermée et de taille moyenne avec un évier encastré, un placard à porte plane, des portes de placard noires, un plan de travail en inox, un électroménager noir, sol en béton ciré, aucun îlot et un sol gris.
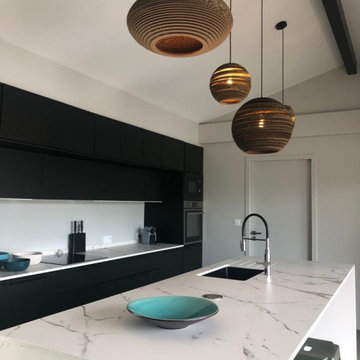
Inspiration pour une grande cuisine ouverte parallèle et grise et noire design avec un évier intégré, sol en béton ciré et îlot.
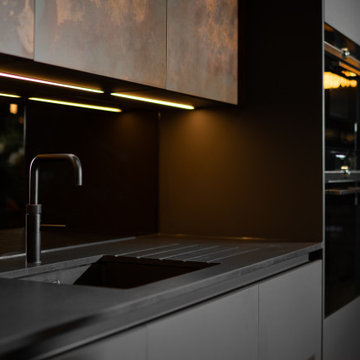
This evocative and unrestrained interior oozes drama, charisma and uncompromising style. Our client had visions of a space that would feel as at home in the hills of L.A. as it would here in Essex, and clearly, we delivered. Precision-engineered German cabinetry hand finished in oxidised steel lends an industrial yet warm quality to the design. The bronze mirror splashback subtly adds to the sultry atmosphere established by the exquisite lighting scheme. Polished concrete floors envelop the space, reflecting the glowing lighting in soft focus. This extraordinary Benfleet kitchen is unquestionably sublime.
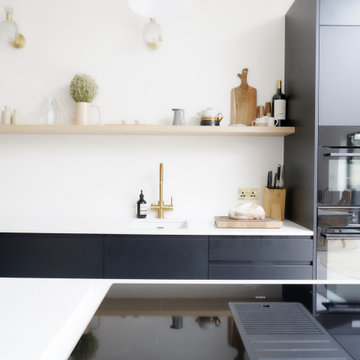
Modern kitchen in Lee - London with hidden entrance to the Utility
Cette image montre une cuisine américaine grise et noire design en L de taille moyenne avec un évier posé, un placard à porte plane, des portes de placard noires, un plan de travail en quartz, une crédence blanche, un électroménager noir, sol en béton ciré, îlot, un sol gris et un plan de travail blanc.
Cette image montre une cuisine américaine grise et noire design en L de taille moyenne avec un évier posé, un placard à porte plane, des portes de placard noires, un plan de travail en quartz, une crédence blanche, un électroménager noir, sol en béton ciré, îlot, un sol gris et un plan de travail blanc.
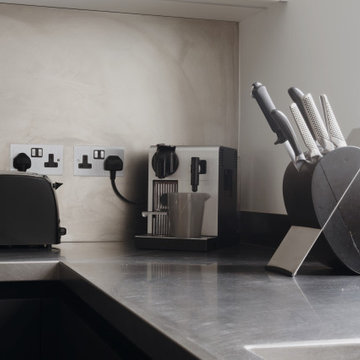
Réalisation d'une cuisine grise et noire urbaine en U fermée et de taille moyenne avec un évier encastré, un placard à porte plane, des portes de placard noires, un plan de travail en inox, un électroménager noir, sol en béton ciré, aucun îlot et un sol gris.
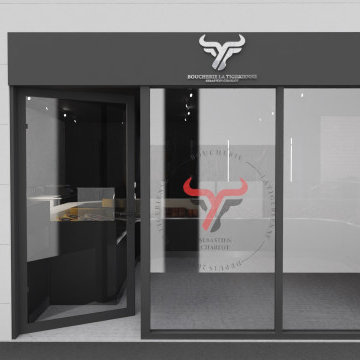
Pour sa deuxième adresse, le boucher Sébastien Charlot nous a confié la refonte de son image de marque allant de son logo, ses menus jusqu'à la création du concept de sa nouvelle boutique. Un espace accueillant, moderne aux couleurs sobres et vibrantes, un hommage aux codes de la boucherie traditionnelle revisité avec épure et finesse.
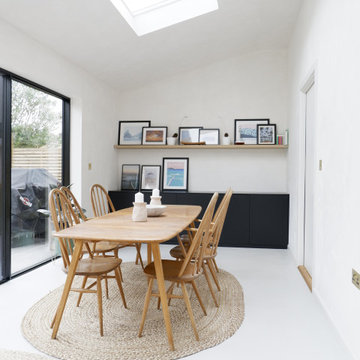
Modern kitchen in Lee - London with hidden entrance to the Utility
Exemple d'une cuisine américaine grise et noire tendance en L de taille moyenne avec un évier posé, un placard à porte plane, des portes de placard noires, un plan de travail en quartz, une crédence blanche, un électroménager noir, sol en béton ciré, îlot, un sol gris et un plan de travail blanc.
Exemple d'une cuisine américaine grise et noire tendance en L de taille moyenne avec un évier posé, un placard à porte plane, des portes de placard noires, un plan de travail en quartz, une crédence blanche, un électroménager noir, sol en béton ciré, îlot, un sol gris et un plan de travail blanc.
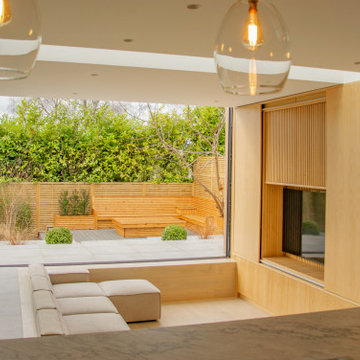
Open plan kitchen, dining and sunken lounge. Scandinavian style and finishes.
Idée de décoration pour une grande cuisine ouverte grise et noire design en L et bois clair avec un évier intégré, un placard à porte plane, plan de travail en marbre, une crédence blanche, une crédence en marbre, un électroménager noir, sol en béton ciré, îlot, un sol gris, un plan de travail blanc et un plafond en bois.
Idée de décoration pour une grande cuisine ouverte grise et noire design en L et bois clair avec un évier intégré, un placard à porte plane, plan de travail en marbre, une crédence blanche, une crédence en marbre, un électroménager noir, sol en béton ciré, îlot, un sol gris, un plan de travail blanc et un plafond en bois.
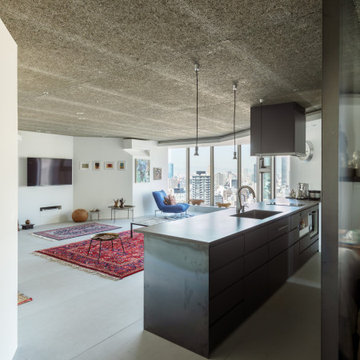
3LDKのマンションを開放的なワンルーム空間にしました。
photo:Yohei Sasakura
Aménagement d'une cuisine ouverte linéaire et grise et noire moderne de taille moyenne avec un évier encastré, un placard à porte affleurante, des portes de placard noires, un plan de travail en quartz modifié, une crédence noire, une crédence en feuille de verre, un électroménager noir, sol en béton ciré, îlot, un sol gris, un plan de travail marron et un plafond en bois.
Aménagement d'une cuisine ouverte linéaire et grise et noire moderne de taille moyenne avec un évier encastré, un placard à porte affleurante, des portes de placard noires, un plan de travail en quartz modifié, une crédence noire, une crédence en feuille de verre, un électroménager noir, sol en béton ciré, îlot, un sol gris, un plan de travail marron et un plafond en bois.
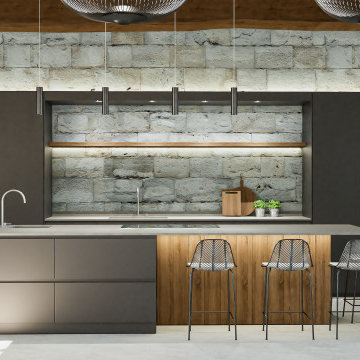
Aménagement d'une cuisine grise et noire moderne avec un évier posé, des portes de placard noires, une crédence grise, une crédence en carrelage de pierre, sol en béton ciré, un sol gris, un plan de travail gris et poutres apparentes.
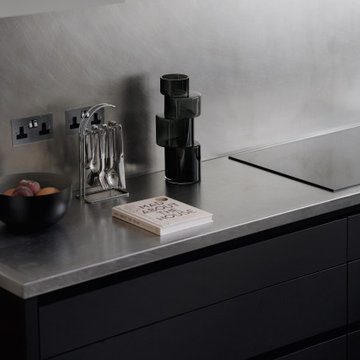
Aménagement d'une cuisine grise et noire industrielle en U fermée et de taille moyenne avec un évier encastré, un placard à porte plane, des portes de placard noires, un plan de travail en inox, un électroménager noir, sol en béton ciré, aucun îlot et un sol gris.
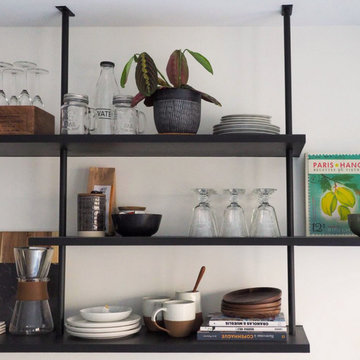
Le "sur mesure" fait partie intégrante d'un projet d'architecte intérieure abouti. Pensé pour s'adapter à un espace donné et répondre à un besoin spécifique, il contribue à la fonctionnalité du lieu et magnifie le projet.
Idées déco de cuisines grises et noires avec sol en béton ciré
2