Idées déco de cuisines grises et noires avec un sol gris
Trier par :
Budget
Trier par:Populaires du jour
61 - 80 sur 631 photos
1 sur 3

Exemple d'une grande cuisine ouverte grise et noire moderne avec un évier encastré, un placard à porte plane, des portes de placard noires, plan de travail en marbre, une crédence noire, une crédence en bois, un électroménager en acier inoxydable, un sol en carrelage de porcelaine, îlot, un sol gris et un plan de travail blanc.
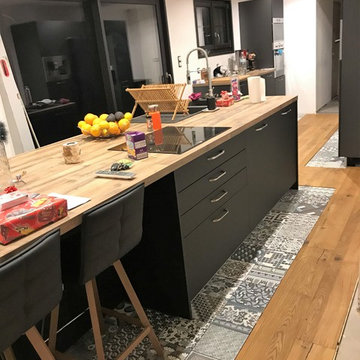
Chaque équipement de la pièce est en parfait accord avec la décoration d'intérieur. Les carreaux en imitation ciment à motif intégré dans le parquet en bois rendent la pièce des plus élégantes.
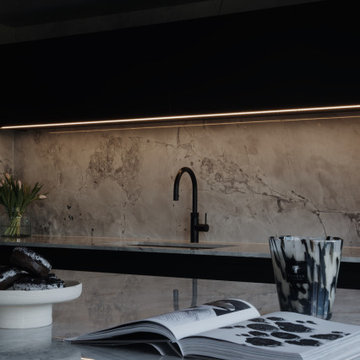
Réalisation d'une grande cuisine américaine grise et noire minimaliste en L avec un évier encastré, un placard à porte plane, des portes de placard noires, un plan de travail en granite, une crédence grise, une crédence en granite, un électroménager noir, un sol en carrelage de porcelaine, îlot, un sol gris et un plan de travail gris.

Specially engineered walnut timber doors were used to add warmth and character to this sleek slate handle-less kitchen design. The perfect balance of simplicity and luxury was achieved by using neutral but tactile finishes such as concrete effect, large format porcelain tiles for the floor and splashback, onyx tile worktop and minimally designed frameless cupboards, with accents of brass and solid walnut breakfast bar/dining table with a live edge.
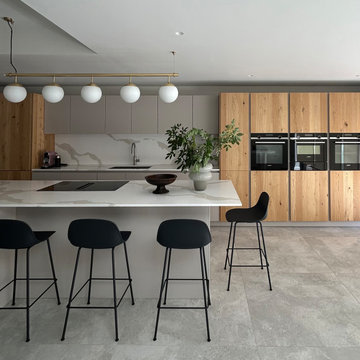
Large kitchen Extension with modern kitchen. We introduced some wood textures to add warmth and a Scandinavian feel. An extravagant linear pendant over the kitchen island with great impact.
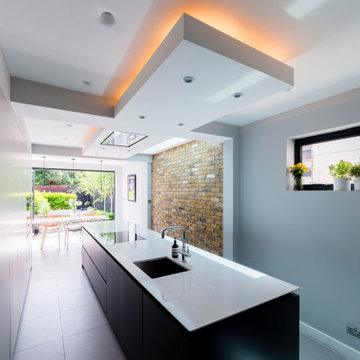
Cette photo montre une cuisine américaine parallèle et grise et noire tendance de taille moyenne avec un évier posé, un placard à porte plane, un plan de travail en quartz, un électroménager noir, un sol en carrelage de céramique, îlot, un sol gris, un plan de travail blanc et un plafond décaissé.

Inspiration pour une grande cuisine américaine parallèle et grise et noire minimaliste avec un évier 1 bac, un placard à porte vitrée, des portes de placard noires, un plan de travail en granite, une crédence métallisée, une crédence en marbre, un électroménager noir, un sol en carrelage de céramique, îlot, un sol gris, un plan de travail gris et un plafond à caissons.
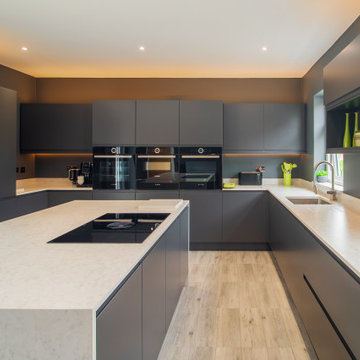
Exemple d'une cuisine américaine grise et noire moderne en U de taille moyenne avec un évier posé, un placard à porte plane, des portes de placard grises, un plan de travail en granite, une crédence grise, une crédence en granite, un électroménager noir, parquet clair, îlot, un sol gris et un plan de travail gris.
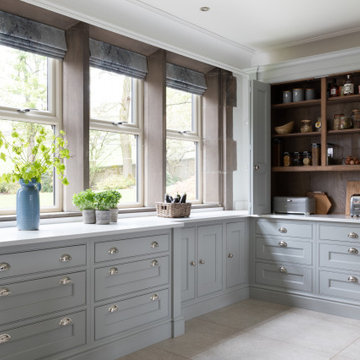
We are proud to present this breath-taking kitchen design that blends traditional and modern elements to create a truly unique and personal space.
Upon entering, the Crittal-style doors reveal the beautiful interior of the kitchen, complete with a bespoke island that boasts a curved bench seat that can comfortably seat four people. The island also features seating for three, a Quooker tap, AGA oven, and a rounded oak table top, making it the perfect space for entertaining guests. The mirror splashback adds a touch of elegance and luxury, while the traditional high ceilings and bi-fold doors allow plenty of natural light to flood the room.
The island is not just a functional space, but a stunning piece of design as well. The curved cupboards and round oak butchers block are beautifully complemented by the quartz worktops and worktop break-front. The traditional pilasters, nickel handles, and cup pulls add to the timeless feel of the space, while the bespoke serving tray in oak, integrated into the island, is a delightful touch.
Designing for large spaces is always a challenge, as you don't want to overwhelm or underwhelm the space. This kitchen is no exception, but the designers have successfully created a space that is both functional and beautiful. Each drawer and cabinet has its own designated use, and the dovetail solid oak draw boxes add an elegant touch to the overall bespoke kitchen.
Each design is tailored to the household, as the designers aim to recreate the period property's individual character whilst mixing traditional and modern kitchen design principles. Whether you're a home cook or a professional chef, this kitchen has everything you need to create your culinary masterpieces.
This kitchen truly is a work of art, and I can't wait for you to see it for yourself! Get ready to be inspired by the beauty, functionality, and timeless style of this bespoke kitchen, designed specifically for your household.
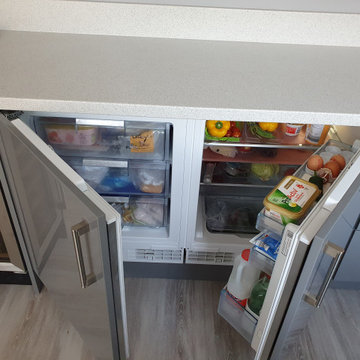
Range: Porter
Colour: Dust Grey
Worktop: Duropal
Aménagement d'une petite cuisine grise et noire contemporaine en U fermée avec un évier 2 bacs, un placard à porte plane, des portes de placard grises, un plan de travail en stratifié, une crédence grise, une crédence en carreau de verre, un électroménager noir, sol en stratifié, aucun îlot, un sol gris, un plan de travail blanc et un plafond à caissons.
Aménagement d'une petite cuisine grise et noire contemporaine en U fermée avec un évier 2 bacs, un placard à porte plane, des portes de placard grises, un plan de travail en stratifié, une crédence grise, une crédence en carreau de verre, un électroménager noir, sol en stratifié, aucun îlot, un sol gris, un plan de travail blanc et un plafond à caissons.
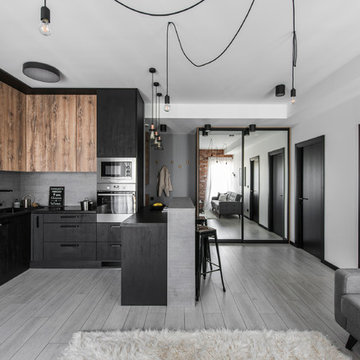
Leonas Garbacauskas
Cette photo montre une cuisine ouverte encastrable et grise et noire tendance en L de taille moyenne avec un placard à porte plane, des portes de placard noires, une crédence grise, une péninsule et un sol gris.
Cette photo montre une cuisine ouverte encastrable et grise et noire tendance en L de taille moyenne avec un placard à porte plane, des portes de placard noires, une crédence grise, une péninsule et un sol gris.
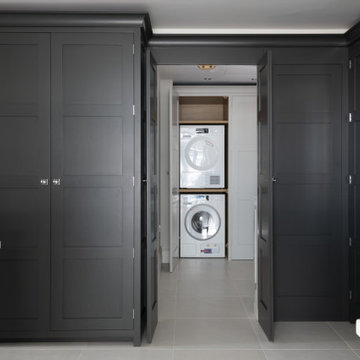
These secret doors lead into a small utility at the back of the kitchen. The space is quite small but we were able to include a washing machine and tumble dryer stack as well as a Belfast sink and some storage. It's great when space allows us to keep the utility area separate from the main kitchen.
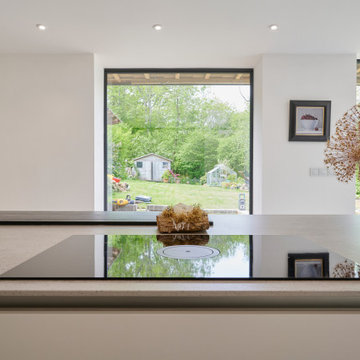
Keith met this couple from Hastings at Grand Designs who stumbled upon his talk on Creating Kitchens with Light Space & Laughter.
A contemporary look was their wish for the new kitchen extension and had been disappointed with previous kitchen plan/designs suggested by other home & kitchen retailers.
We made a few minor alterations to the architecture of their new extension by moving the position of the utility room door, stopped the kitchen island becoming a corridor and included a secret bookcase area which they love. We also created a link window into the lounge area that opened up the space and allowed the outdoor area to flow into the room with the use of reflected glass. The window was positioned opposite the kitchen island with cushioned seating to admire their newly landscaped garden and created a build-down above.
The design comprises SieMatic Pure S2 collection in Sterling Grey, Miele appliances with 12mm Dekton worktops and 30mm Spekva Breakfast Bar on one corner of the Island for casual dining or perching.
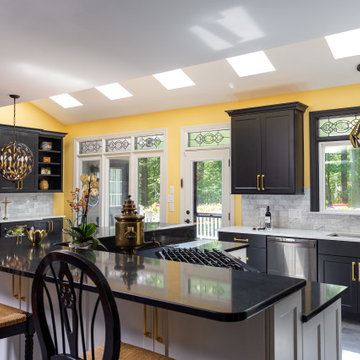
Wall Color Jonquil, SW 6674, Sherwin Williams
Cette image montre une grande cuisine américaine grise et noire traditionnelle avec un évier encastré, des portes de placard noires, un plan de travail en quartz modifié, un électroménager noir, un sol en carrelage de céramique, îlot, un sol gris, un plan de travail blanc, un plafond voûté, un placard à porte plane, une crédence grise et une crédence en marbre.
Cette image montre une grande cuisine américaine grise et noire traditionnelle avec un évier encastré, des portes de placard noires, un plan de travail en quartz modifié, un électroménager noir, un sol en carrelage de céramique, îlot, un sol gris, un plan de travail blanc, un plafond voûté, un placard à porte plane, une crédence grise et une crédence en marbre.
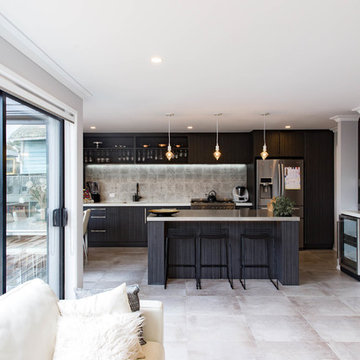
Réalisation d'une cuisine américaine grise et noire en bois foncé de taille moyenne avec un évier posé, un plan de travail en quartz modifié, une crédence en céramique, un électroménager en acier inoxydable, un sol en carrelage de céramique, îlot, un sol gris et un plan de travail gris.
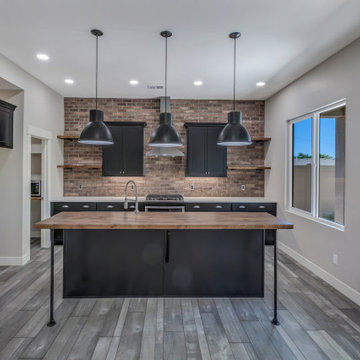
Aménagement d'une cuisine ouverte grise et noire moderne en L de taille moyenne avec un évier encastré, un placard avec porte à panneau encastré, des portes de placard noires, un plan de travail en quartz modifié, une crédence multicolore, une crédence en brique, un électroménager en acier inoxydable, un sol en bois brun, îlot, un sol gris et un plan de travail gris.
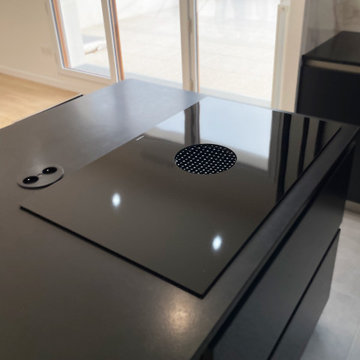
Aménagement d'une cuisine ouverte grise et noire moderne en L de taille moyenne avec un évier intégré, un placard à porte plane, des portes de placard noires, un plan de travail en granite, une crédence blanche, une crédence en marbre, un électroménager en acier inoxydable, îlot, un sol gris, plan de travail noir et un plafond à caissons.
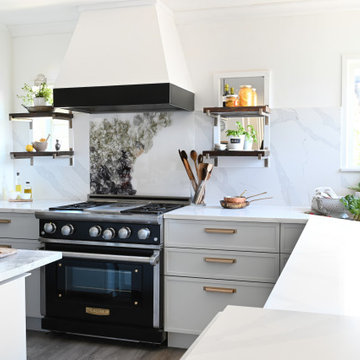
Packed with Features on this main wall!
Custom built Caliber Pro Range snuggled in between SwitchDoor 'Skinny Shaker' cabinet door/drawer fronts in Benjamin Moore Stonington Gray. Custom artpiece on Quartz with heat-proof resin by Miriam Aroeste under a powdercoated metal band on the Hood Fan (Ventahood) custom made black banding by Birdman the Welder. Custom built hood fan cover by Thistle Millwork. 29" deep countertops hide IKEA Cabinet boxes with a rear chase for extending electrical/gas and plumbing. LED open shelf detail with window on one side is centered with a mirror version on the other. Top Knobs Barrington pulls in Honey Bronze.
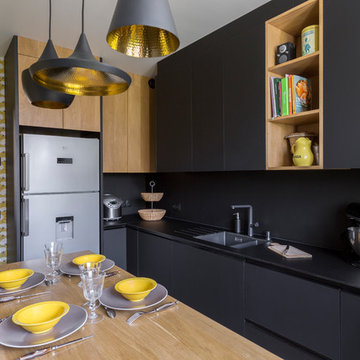
Cuisine sur-mesure - façade chêne et fenix noir mat.
Niches bibliothèque et électroménager - Ilot en chêne
Photographe - Olivier HALLOT
Idées déco pour une grande cuisine parallèle et grise et noire contemporaine fermée avec un évier intégré, une crédence noire, un électroménager en acier inoxydable, îlot, un sol gris et plan de travail noir.
Idées déco pour une grande cuisine parallèle et grise et noire contemporaine fermée avec un évier intégré, une crédence noire, un électroménager en acier inoxydable, îlot, un sol gris et plan de travail noir.

We are delighted to share this stunning kitchen with you. Often with simple design comes complicated processes. Careful consideration was paid when picking out the material for this project. From the outset we knew the oak had to be vintage and have lots of character and age. This is beautiful balanced with the new and natural rubber forbo doors. This kitchen is up there with our all time favourites. We love a challenge.
MATERIALS- Vintage oak drawers / Iron Forbo on valchromat doors / concrete quartz work tops / black valchromat cabinets.
Idées déco de cuisines grises et noires avec un sol gris
4