Idées déco de cuisines grises
Trier par:Populaires du jour
161 - 180 sur 67 861 photos
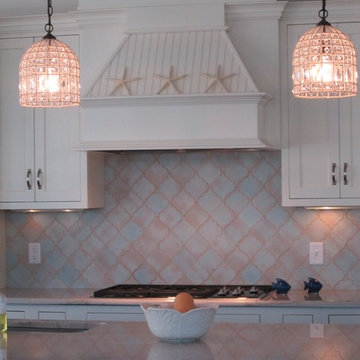
Inspiration pour une cuisine marine avec un placard à porte shaker, des portes de placard blanches, une crédence multicolore, une crédence en céramique, un électroménager en acier inoxydable et îlot.

Cette image montre une cuisine ouverte traditionnelle en L de taille moyenne avec un évier de ferme, un placard avec porte à panneau surélevé, des portes de placard blanches, une crédence bleue, un électroménager en acier inoxydable, un plan de travail en quartz modifié, une crédence en carreau de verre, un sol en bois brun, îlot et un plan de travail gris.
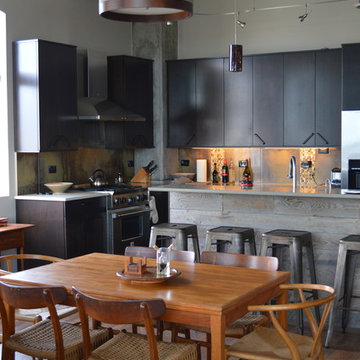
This open floor plan leads you right from the dining room to the kitchen. With unique finishes and furnishings, we were able to create a uniquely modern space while still showing off the industrial charm.
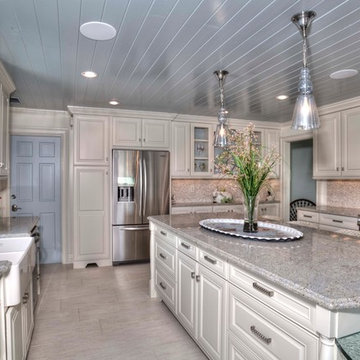
http://www.casabellaproductions.com/
Exemple d'une grande cuisine américaine chic en U avec un évier de ferme, un placard avec porte à panneau surélevé, des portes de placard blanches, un plan de travail en granite, une crédence beige, une crédence en carrelage de pierre, un électroménager en acier inoxydable, un sol en carrelage de porcelaine et îlot.
Exemple d'une grande cuisine américaine chic en U avec un évier de ferme, un placard avec porte à panneau surélevé, des portes de placard blanches, un plan de travail en granite, une crédence beige, une crédence en carrelage de pierre, un électroménager en acier inoxydable, un sol en carrelage de porcelaine et îlot.
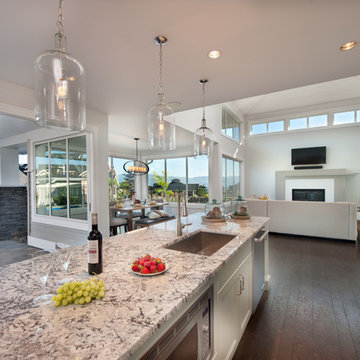
We were thrilled to be involved with all aspects of this build. Including the interior design, exterior Finish selection and the home staging with furniture and accessories.
The beautiful three-level family home sits in the most popular location for new home construction in Kelowna; Skylands at Wilden. The home plan includes four bedrooms, three bathrooms, and luxurious family friendly finishes throughout.
The kitchen opens up to the outdoor living space via a 14 foot folding door; a real outdoor experience.
The home features stunning cork plank flooring, Two tone kitchen with teal colored accent island, and oversized lighting. A custom fireplace mantle and surround with a quartz hearth that extends the whole width of the living.
It was fun to finish the home with furniture and accessories; having a nursery and boys bedroom shows the true potential for a growing family. The master bedroom and ensuite it a great escape too.
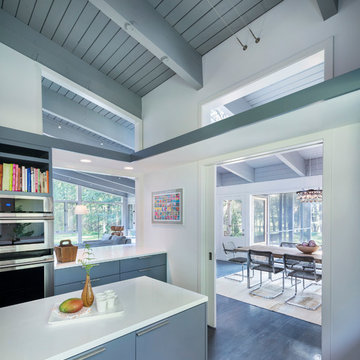
This remodel of a mid century gem is located in the town of Lincoln, MA a hot bed of modernist homes inspired by Gropius’ own house built nearby in the 1940’s. By the time the house was built, modernism had evolved from the Gropius era, to incorporate the rural vibe of Lincoln with spectacular exposed painted wood beams and deep overhangs.
The design rejects the traditional New England house with its enclosing wall and inward posture. The low pitched roofs, open floor plan, and large windows openings connect the house to nature to make the most of its rural setting.
Photo by: Nat Rea Photography
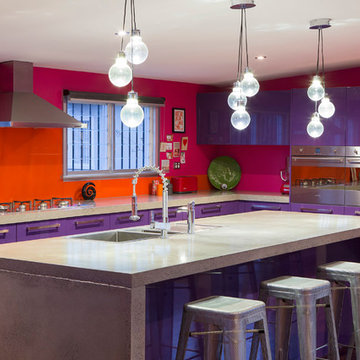
The clients insisted upon bright purple kitchen cupboards. The concrete benchtops contrast with the bright colours.
Idées déco pour une cuisine contemporaine avec un placard à porte plane, un électroménager en acier inoxydable, une crédence en feuille de verre, un évier posé, une crédence orange et des portes de placard violettes.
Idées déco pour une cuisine contemporaine avec un placard à porte plane, un électroménager en acier inoxydable, une crédence en feuille de verre, un évier posé, une crédence orange et des portes de placard violettes.

Dan Wonsch
Exemple d'une cuisine ouverte tendance en L de taille moyenne avec une crédence en carrelage métro, un électroménager en acier inoxydable, un évier encastré, un placard à porte shaker, des portes de placard blanches, un plan de travail en bois, une crédence blanche, un sol en bois brun et îlot.
Exemple d'une cuisine ouverte tendance en L de taille moyenne avec une crédence en carrelage métro, un électroménager en acier inoxydable, un évier encastré, un placard à porte shaker, des portes de placard blanches, un plan de travail en bois, une crédence blanche, un sol en bois brun et îlot.

Brevin Blach
Idées déco pour une cuisine méditerranéenne en U avec des portes de placard blanches, plan de travail en marbre, une crédence blanche et un plan de travail blanc.
Idées déco pour une cuisine méditerranéenne en U avec des portes de placard blanches, plan de travail en marbre, une crédence blanche et un plan de travail blanc.

Lincoln Barbour
Idées déco pour une cuisine contemporaine en L et bois foncé de taille moyenne avec un plan de travail en bois, un électroménager en acier inoxydable, un placard à porte shaker, une crédence blanche, une crédence en dalle de pierre, un évier encastré et un sol en bois brun.
Idées déco pour une cuisine contemporaine en L et bois foncé de taille moyenne avec un plan de travail en bois, un électroménager en acier inoxydable, un placard à porte shaker, une crédence blanche, une crédence en dalle de pierre, un évier encastré et un sol en bois brun.

Alise O'Brien Photography
Idées déco pour une cuisine classique avec un plan de travail blanc et un placard à porte affleurante.
Idées déco pour une cuisine classique avec un plan de travail blanc et un placard à porte affleurante.
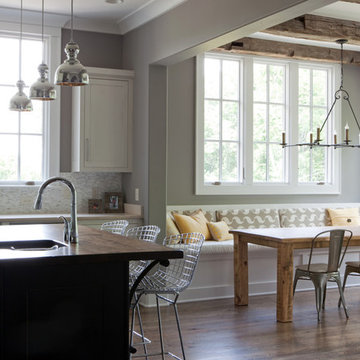
Cette photo montre une cuisine américaine tendance avec un évier de ferme, un plan de travail en bois et une crédence grise.
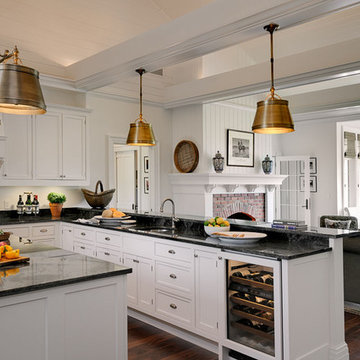
Photography by Rob Karosis
Inspiration pour une cuisine américaine traditionnelle avec un placard avec porte à panneau encastré, des portes de placard blanches, un plan de travail en granite, une crédence noire, un évier encastré et un électroménager en acier inoxydable.
Inspiration pour une cuisine américaine traditionnelle avec un placard avec porte à panneau encastré, des portes de placard blanches, un plan de travail en granite, une crédence noire, un évier encastré et un électroménager en acier inoxydable.
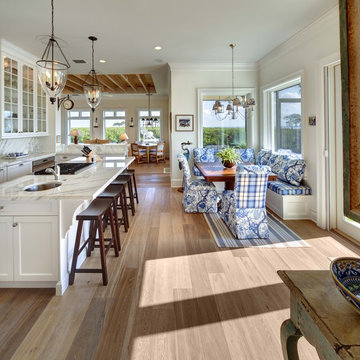
Cette image montre une cuisine américaine traditionnelle avec un évier encastré, un placard à porte vitrée, des portes de placard blanches et une crédence blanche.
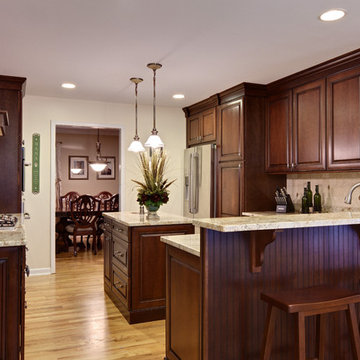
Traditional Dark Wood Kitchen
Sacha Griffin
Inspiration pour une grande cuisine américaine traditionnelle en U et bois foncé avec un électroménager en acier inoxydable, un évier encastré, un placard avec porte à panneau surélevé, un plan de travail en granite, une crédence beige, une crédence en carrelage de pierre, parquet clair, îlot, un sol marron et un plan de travail beige.
Inspiration pour une grande cuisine américaine traditionnelle en U et bois foncé avec un électroménager en acier inoxydable, un évier encastré, un placard avec porte à panneau surélevé, un plan de travail en granite, une crédence beige, une crédence en carrelage de pierre, parquet clair, îlot, un sol marron et un plan de travail beige.
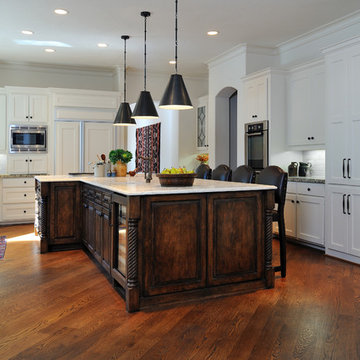
See before imagesa and read the story about the remodel at the link above. New island, floor, paint, lighting, plumbing, counters and backsplash update this kitchen. A rustic, ethnic vibe was desired with textural limestone counter, new wood stools, and antique rugs and textiles. Photographer - Miro Dvorscak

Idées déco pour une cuisine ouverte parallèle contemporaine avec un évier encastré, un placard avec porte à panneau encastré, des portes de placard blanches et une crédence blanche.

John McManus Photography
Cette photo montre une cuisine ouverte parallèle nature en bois brun de taille moyenne avec un plan de travail en bois, une crédence jaune, un évier de ferme, un placard avec porte à panneau encastré, une crédence en céramique, un électroménager en acier inoxydable, parquet foncé et îlot.
Cette photo montre une cuisine ouverte parallèle nature en bois brun de taille moyenne avec un plan de travail en bois, une crédence jaune, un évier de ferme, un placard avec porte à panneau encastré, une crédence en céramique, un électroménager en acier inoxydable, parquet foncé et îlot.

Idées déco pour une cuisine contemporaine en U avec un électroménager en acier inoxydable, un évier de ferme, un placard avec porte à panneau encastré, une crédence noire, plan de travail en marbre et une crédence en dalle de pierre.

Idée de décoration pour une cuisine tradition avec un électroménager en acier inoxydable, des portes de placard blanches, une crédence blanche, une crédence en carrelage métro, un sol multicolore et un placard avec porte à panneau encastré.
Idées déco de cuisines grises
9