Idées déco de cuisines industrielles avec des portes de placard marrons
Trier par :
Budget
Trier par:Populaires du jour
41 - 60 sur 272 photos
1 sur 3
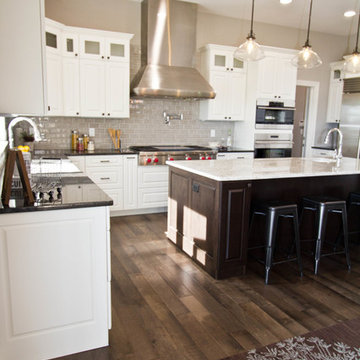
Tracy T. Photography
Cette image montre une grande cuisine américaine urbaine en L avec un évier de ferme, un placard avec porte à panneau surélevé, des portes de placard marrons, un plan de travail en granite, une crédence grise, une crédence en carrelage métro, un électroménager en acier inoxydable, un sol en bois brun, îlot et un sol marron.
Cette image montre une grande cuisine américaine urbaine en L avec un évier de ferme, un placard avec porte à panneau surélevé, des portes de placard marrons, un plan de travail en granite, une crédence grise, une crédence en carrelage métro, un électroménager en acier inoxydable, un sol en bois brun, îlot et un sol marron.
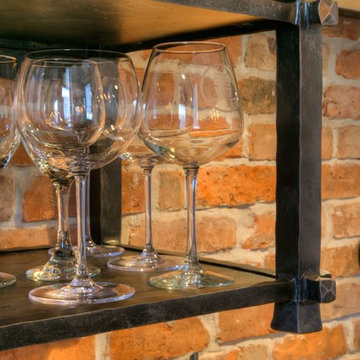
Réalisation d'une cuisine ouverte urbaine en L de taille moyenne avec un évier encastré, un placard avec porte à panneau encastré, des portes de placard marrons, un plan de travail en béton, une crédence rouge, une crédence en brique, un électroménager en acier inoxydable, un sol en carrelage de céramique, îlot et un sol beige.
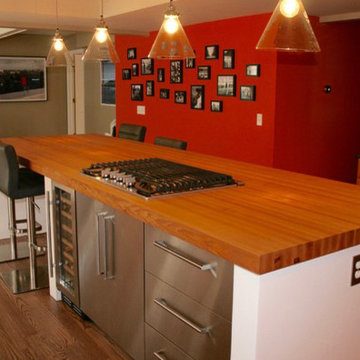
Armani Fine Woodworking Hard Maple Butcher Block Kitchen Island Countertop. Armanifinewoodworking.com. Custom Made-to-Order. Shipped Nationwide.
Cette image montre une cuisine ouverte urbaine en L de taille moyenne avec un évier de ferme, un placard à porte affleurante, des portes de placard marrons, un plan de travail en bois, une crédence beige, une crédence en céramique, un électroménager en acier inoxydable, parquet foncé, îlot, un sol marron et plan de travail noir.
Cette image montre une cuisine ouverte urbaine en L de taille moyenne avec un évier de ferme, un placard à porte affleurante, des portes de placard marrons, un plan de travail en bois, une crédence beige, une crédence en céramique, un électroménager en acier inoxydable, parquet foncé, îlot, un sol marron et plan de travail noir.
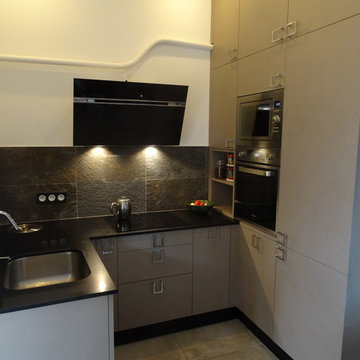
Vue d'ensemble
http://cuisineconnexion.fr/
Exemple d'une petite cuisine ouverte industrielle en U avec un évier 1 bac, un placard à porte affleurante, des portes de placard marrons, un plan de travail en quartz, une crédence grise, une crédence en ardoise, un électroménager en acier inoxydable, un sol en carrelage de céramique, aucun îlot, un sol gris et plan de travail noir.
Exemple d'une petite cuisine ouverte industrielle en U avec un évier 1 bac, un placard à porte affleurante, des portes de placard marrons, un plan de travail en quartz, une crédence grise, une crédence en ardoise, un électroménager en acier inoxydable, un sol en carrelage de céramique, aucun îlot, un sol gris et plan de travail noir.
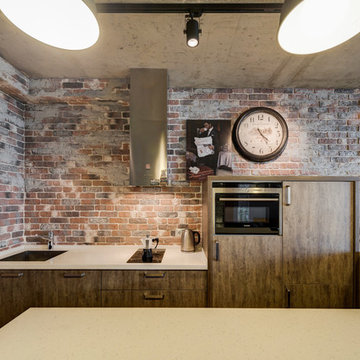
Exemple d'une cuisine américaine industrielle en L avec un placard à porte plane, des portes de placard marrons, une crédence rouge, un électroménager noir, une péninsule et un évier 1 bac.
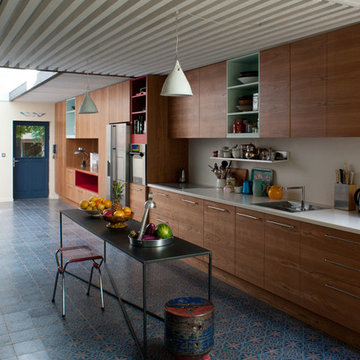
persona production
Réalisation d'une cuisine ouverte linéaire urbaine avec un évier encastré, un placard à porte affleurante, des portes de placard marrons, un plan de travail en surface solide, une crédence blanche, une crédence en carreau briquette, un électroménager en acier inoxydable, carreaux de ciment au sol, îlot et un sol multicolore.
Réalisation d'une cuisine ouverte linéaire urbaine avec un évier encastré, un placard à porte affleurante, des portes de placard marrons, un plan de travail en surface solide, une crédence blanche, une crédence en carreau briquette, un électroménager en acier inoxydable, carreaux de ciment au sol, îlot et un sol multicolore.
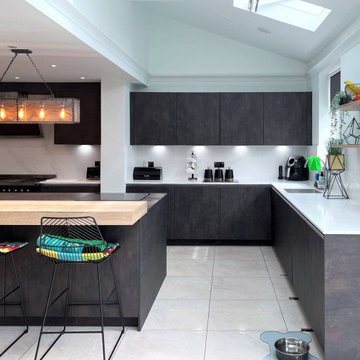
If you're looking for a kitchen inspiration that's anything but boring, look no further than our stunning modern industrial grey kitchen project in Bromley.
Clean lines and straightforward design are the hallmarks of this space, enriched by various natural textures — concrete, steel, and wood. The Pronorm X-Line kitchens in Dark Steel Ultra Matt have a raw, unfinished look complemented by the sleek stainless steel accents and appliances, giving this room an industrial feel without being too harsh on the eyes.
The island features a Franke sink, a Quooker boiling tap, and a Dekton Trillium worktop. The Trillium worktop does not only offer an interesting and attention-grabbing mixture of intense stone colours but it is also made of 80% recycled materials — perfect for eco-conscious homeowners. The rest of the worktops are Artscut Invictus Quartz, which offers a nice juxtaposition to the dark and intense colours and textures of the rest of the kitchen.
The island also includes a hidden pop-up TV lift so our clients can quickly switch between prepping in the kitchen and watching their favourite shows or movies. The added breakfast bar is perfect for quick bites or meals on the go.
Perfect for both entertaining and everyday use, this contemporary kitchen is a great inspiration for anyone looking for a modern and stylish kitchen design. The use of natural materials and finishes gives this room an industrial feel, while the sleek appliances and pop-up TV lift add a touch of luxury.
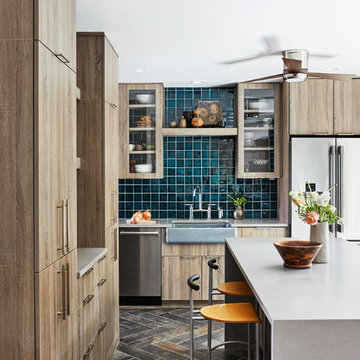
Director of Project Development Elle Hunter
https://www.houzz.com/pro/eleanorhunter/elle-hunter-case-design-and-remodeling
Designer Allie Mann
https://www.houzz.com/pro/inspiredbyallie/allie-mann-case-design-remodeling-inc
Photography by Stacy Zarin Goldberg
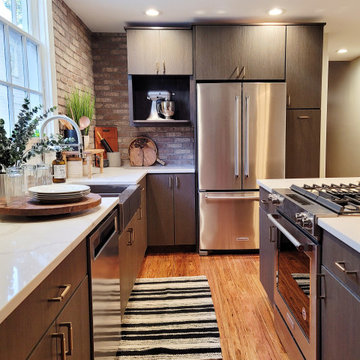
Idées déco pour une cuisine américaine industrielle en L de taille moyenne avec un évier de ferme, un placard à porte plane, des portes de placard marrons, un plan de travail en quartz, une crédence marron, une crédence en brique, un électroménager en acier inoxydable, parquet en bambou, îlot, un sol marron et un plan de travail blanc.
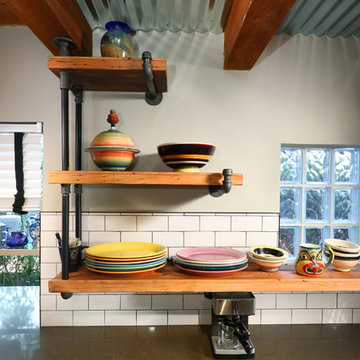
Special design shelves, block windows and subway tile backsplash used in kitchen remodel.
Photo Credit: Tom Queally
Aménagement d'une cuisine ouverte industrielle en L de taille moyenne avec un évier 3 bacs, un placard à porte plane, des portes de placard marrons, un plan de travail en surface solide, une crédence blanche, une crédence en carrelage métro, un électroménager en acier inoxydable, un sol en ardoise et îlot.
Aménagement d'une cuisine ouverte industrielle en L de taille moyenne avec un évier 3 bacs, un placard à porte plane, des portes de placard marrons, un plan de travail en surface solide, une crédence blanche, une crédence en carrelage métro, un électroménager en acier inoxydable, un sol en ardoise et îlot.
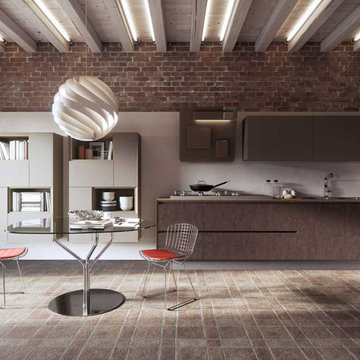
Réalisation d'une cuisine américaine linéaire et encastrable urbaine de taille moyenne avec un évier posé, un placard à porte plane, des portes de placard marrons, un plan de travail en surface solide, un sol en travertin, aucun îlot et un sol marron.
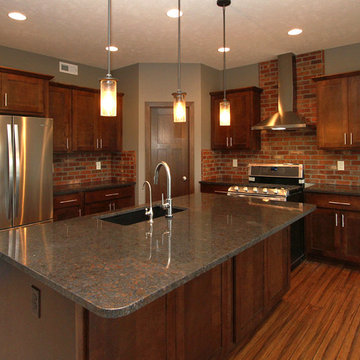
Idée de décoration pour une cuisine américaine urbaine en L de taille moyenne avec un évier encastré, un placard à porte shaker, des portes de placard marrons, un plan de travail en granite, une crédence rouge, une crédence en brique, un électroménager en acier inoxydable, un sol en bois brun, îlot et un sol marron.
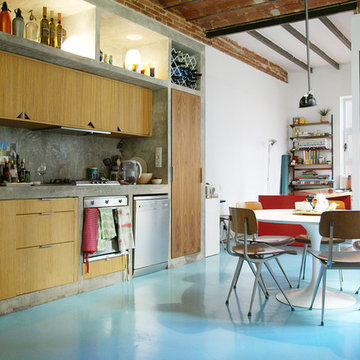
Monapart Barcelona
Cette image montre une grande cuisine américaine linéaire urbaine avec un placard à porte plane, des portes de placard marrons, un plan de travail en béton, une crédence grise, une crédence en carreau de ciment, un électroménager en acier inoxydable, sol en béton ciré et aucun îlot.
Cette image montre une grande cuisine américaine linéaire urbaine avec un placard à porte plane, des portes de placard marrons, un plan de travail en béton, une crédence grise, une crédence en carreau de ciment, un électroménager en acier inoxydable, sol en béton ciré et aucun îlot.
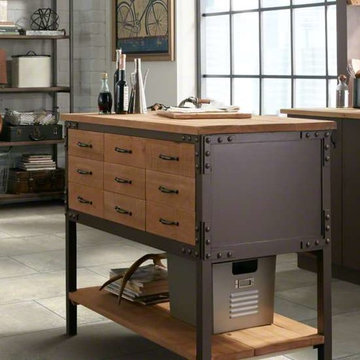
Idée de décoration pour une cuisine américaine linéaire urbaine de taille moyenne avec un évier 1 bac, un placard à porte plane, des portes de placard marrons, un plan de travail en bois, sol en béton ciré, îlot et un sol gris.
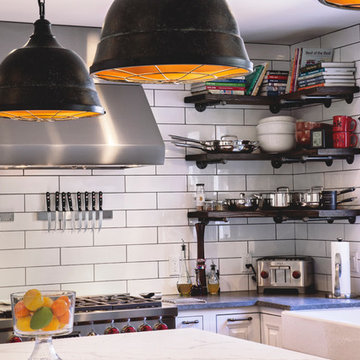
The kitchen backsplash was done in NEMO’s 4×16 Metro White Gloss Subway Tile with a dark grout to match the kitchen trim and to not interfere with the other textures in the kitchen. Metro Wall Tile is NEMO’s classic ceramic tile and is available in a multitude of contemporary sizes and colors.
Photos by: Megan Lawrence
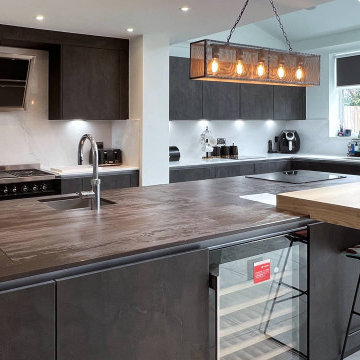
If you're looking for a kitchen inspiration that's anything but boring, look no further than our stunning modern industrial grey kitchen project in Bromley.
Clean lines and straightforward design are the hallmarks of this space, enriched by various natural textures — concrete, steel, and wood. The Pronorm X-Line kitchens in Dark Steel Ultra Matt have a raw, unfinished look complemented by the sleek stainless steel accents and appliances, giving this room an industrial feel without being too harsh on the eyes.
The island features a Franke sink, a Quooker boiling tap, and a Dekton Trillium worktop. The Trillium worktop does not only offer an interesting and attention-grabbing mixture of intense stone colours but it is also made of 80% recycled materials — perfect for eco-conscious homeowners. The rest of the worktops are Artscut Invictus Quartz, which offers a nice juxtaposition to the dark and intense colours and textures of the rest of the kitchen.
The island also includes a hidden pop-up TV lift so our clients can quickly switch between prepping in the kitchen and watching their favourite shows or movies. The added breakfast bar is perfect for quick bites or meals on the go.
Perfect for both entertaining and everyday use, this contemporary kitchen is a great inspiration for anyone looking for a modern and stylish kitchen design. The use of natural materials and finishes gives this room an industrial feel, while the sleek appliances and pop-up TV lift add a touch of luxury.
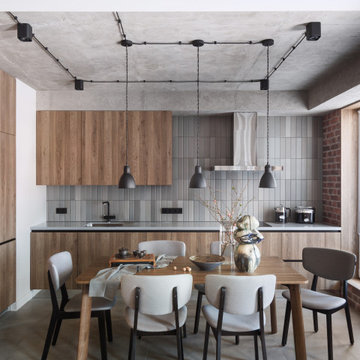
Основное пожелание заказчиков — максимально открытое, чистое и светлое пространство с контрастными деталями.
Exemple d'une cuisine américaine linéaire et grise et blanche industrielle de taille moyenne avec un évier encastré, un placard à porte plane, des portes de placard marrons, un plan de travail en surface solide, une crédence grise, une crédence en céramique, un électroménager noir, un sol en carrelage de porcelaine, un sol gris, un plan de travail gris et un plafond décaissé.
Exemple d'une cuisine américaine linéaire et grise et blanche industrielle de taille moyenne avec un évier encastré, un placard à porte plane, des portes de placard marrons, un plan de travail en surface solide, une crédence grise, une crédence en céramique, un électroménager noir, un sol en carrelage de porcelaine, un sol gris, un plan de travail gris et un plafond décaissé.
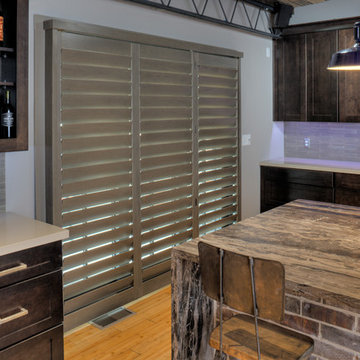
These gray, bifold shutters perfectly cover sliding glass patio doors in a tight space in this recently remodeled industrial kitchen.
Inspiration pour une cuisine ouverte linéaire urbaine avec un plan de travail en granite, un électroménager en acier inoxydable, îlot, un sol marron, un placard à porte shaker, des portes de placard marrons, une crédence beige, une crédence en carreau de verre et parquet en bambou.
Inspiration pour une cuisine ouverte linéaire urbaine avec un plan de travail en granite, un électroménager en acier inoxydable, îlot, un sol marron, un placard à porte shaker, des portes de placard marrons, une crédence beige, une crédence en carreau de verre et parquet en bambou.
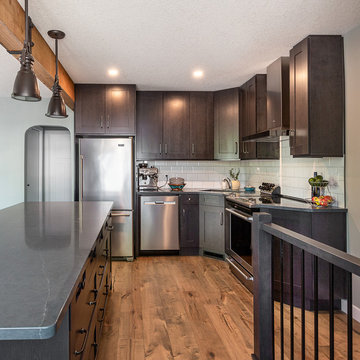
Our clients small two bedroom home was in a very popular and desirably located area of south Edmonton just off of Whyte Ave. The main floor was very partitioned and not suited for the clients' lifestyle and entertaining. They needed more functionality with a better and larger front entry and more storage/utility options. The exising living room, kitchen, and nook needed to be reconfigured to be more open and accommodating for larger gatherings. They also wanted a large garage in the back. They were interest in creating a Chelsea Market New Your City feel in their new great room. The 2nd bedroom was absorbed into a larger front entry with loads of storage options and the master bedroom was enlarged along with its closet. The existing bathroom was updated. The walls dividing the kitchen, nook, and living room were removed and a great room created. The result was fantastic and more functional living space for this young couple along with a larger and more functional garage.
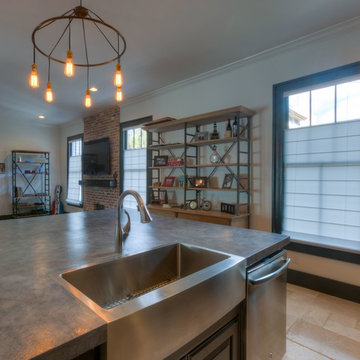
Cette image montre une cuisine ouverte urbaine en L de taille moyenne avec un évier encastré, un placard avec porte à panneau encastré, des portes de placard marrons, un plan de travail en béton, une crédence rouge, une crédence en brique, un électroménager en acier inoxydable, un sol en carrelage de céramique, îlot et un sol beige.
Idées déco de cuisines industrielles avec des portes de placard marrons
3