Idées déco de cuisines industrielles avec des portes de placard marrons
Trier par :
Budget
Trier par:Populaires du jour
61 - 80 sur 272 photos
1 sur 3
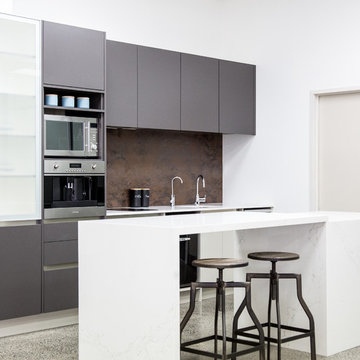
Anne Orman Photography
Idée de décoration pour une cuisine ouverte parallèle urbaine de taille moyenne avec un placard à porte plane, des portes de placard marrons, un électroménager en acier inoxydable et îlot.
Idée de décoration pour une cuisine ouverte parallèle urbaine de taille moyenne avec un placard à porte plane, des portes de placard marrons, un électroménager en acier inoxydable et îlot.
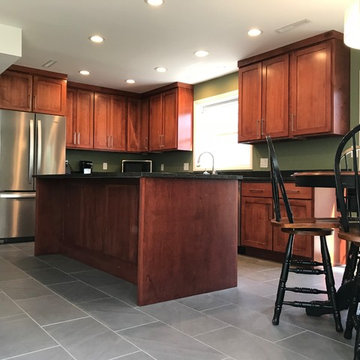
Cette photo montre une cuisine américaine industrielle en L de taille moyenne avec un évier 2 bacs, un placard à porte shaker, des portes de placard marrons, un plan de travail en quartz modifié, une crédence noire, un électroménager en acier inoxydable, un sol en carrelage de céramique, îlot, un sol gris et plan de travail noir.
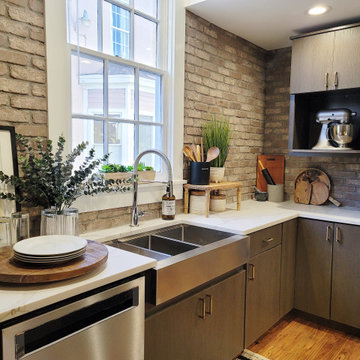
Cette image montre une cuisine américaine urbaine en L de taille moyenne avec un évier de ferme, un placard à porte plane, des portes de placard marrons, un plan de travail en quartz, une crédence marron, une crédence en brique, un électroménager en acier inoxydable, parquet en bambou, îlot, un sol marron et un plan de travail blanc.
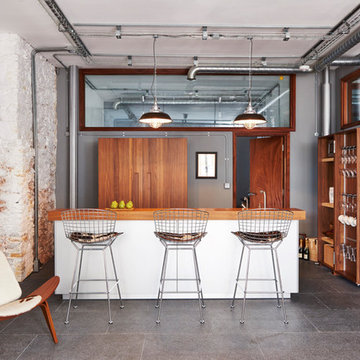
Exemple d'une petite cuisine américaine industrielle avec des portes de placard marrons, îlot et un plan de travail marron.
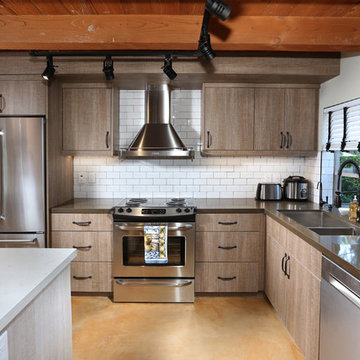
Kitchen Remodel using retractable light fixtures, exposed beam and metal sheet ceiling, marble countertops, stainless steal appliances and special design cabinetry.
Photo Credit: Tom Queally
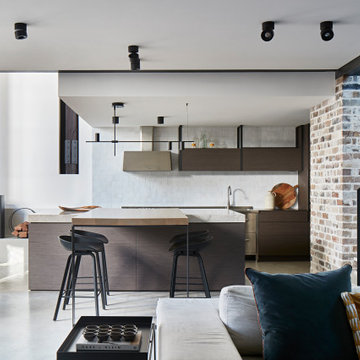
The kitchen of our Leichhardt Project incorporates intricate and beautiful materials that compliments the organic and lively feel of the entire space, hand form tiles with intentional lipping were used to compliment the style and feel of the home. Great attention to detail is evident throughout the finishes of our Leichhardt Project
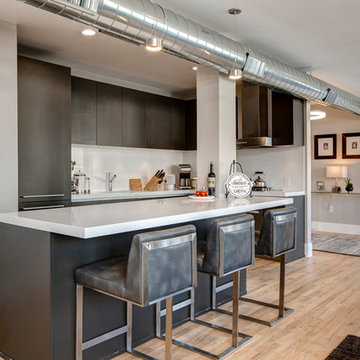
Aménagement d'une cuisine ouverte industrielle avec un placard à porte plane, des portes de placard marrons, une crédence blanche, parquet clair, îlot, un sol beige et un plan de travail blanc.
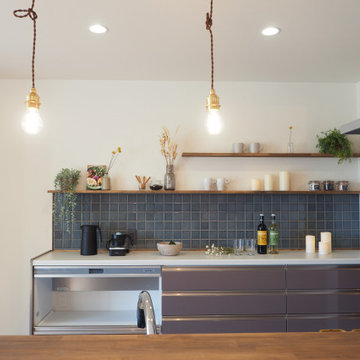
キッチンスペース。
カフェスタイルのキッチン。
食材を置いたり、食器を収納したり、季節の小物を飾ったり、豊かな空間に仕上げました。
Réalisation d'une cuisine ouverte urbaine avec des portes de placard marrons, une crédence marron, un électroménager en acier inoxydable, un sol en vinyl, un sol beige et un plafond en papier peint.
Réalisation d'une cuisine ouverte urbaine avec des portes de placard marrons, une crédence marron, un électroménager en acier inoxydable, un sol en vinyl, un sol beige et un plafond en papier peint.
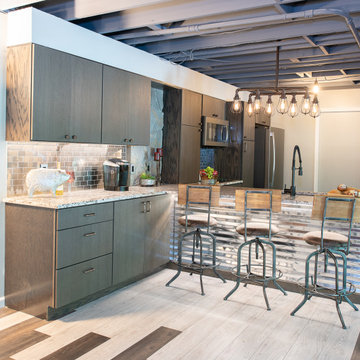
Style aesthetic combines earthy, industrial, rustic and cozy elements. Kitchen cabinetry, small cooktop, combination microwave/convection and refrigerator are all located along one wall, including a beverage center. The peninsula houses the sink and dishwasher creating a fully functional kitchen and counter-top height seating area.
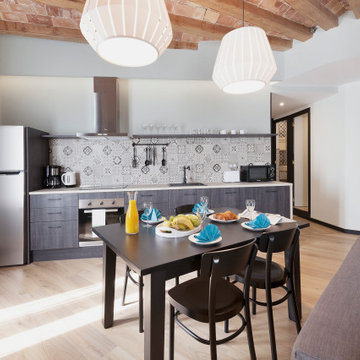
Inspiration pour une cuisine ouverte linéaire urbaine avec un évier posé, un placard à porte plane, des portes de placard marrons, une crédence multicolore, un électroménager en acier inoxydable, parquet clair, un plan de travail blanc et poutres apparentes.
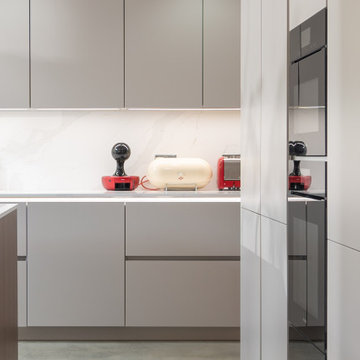
The kitchen is the heart of the home, and it's no secret that we love to see our clients' homes blossom into their dream spaces. So when we were asked to help design a modern grey and wooden kitchen for a client in St Albans, we were excited at the opportunity to combine rustic warmth with modern simplicity.
The new kitchen was designed to provide a space where the family could connect, work, and play together. The client wanted a space that felt open and inviting but with enough room for everyone to have their own space.
The project was designed with a contemporary yet rustic feel in mind: open and airy, with clean lines and a natural, earthy palette. This was achieved by using primarily light grey kitchens and modern silhouettes with a modern rustic twist — by way of wooden cabinets, island base, and furniture.

Exemple d'une cuisine industrielle en L fermée et de taille moyenne avec un évier 2 bacs, un placard à porte plane, des portes de placard marrons, un plan de travail en granite, une crédence blanche, un électroménager en acier inoxydable, un sol en bois brun, îlot, un sol beige, plan de travail noir et une crédence en carreau de ciment.
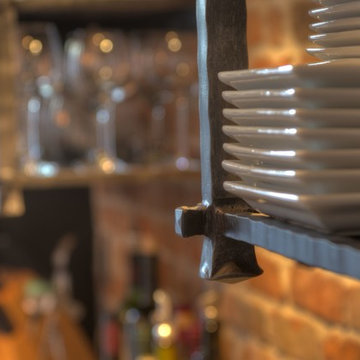
Réalisation d'une cuisine ouverte urbaine en L de taille moyenne avec un évier encastré, un placard avec porte à panneau encastré, des portes de placard marrons, un plan de travail en béton, une crédence rouge, une crédence en brique, un électroménager en acier inoxydable, un sol en carrelage de céramique, îlot et un sol beige.
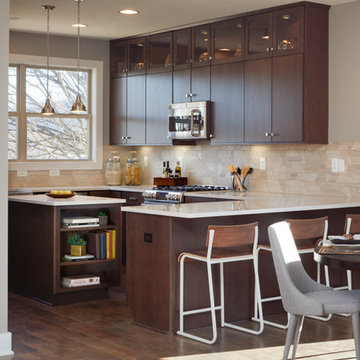
Backsplash is Modern Mosaic Limestone Chenille, countertops and island top are Silestone Lagoon, Cabinets are Mid Continent Rohe in Cherry, Wall color is SW7643 Pussywillow, flooring is Mannington Restoration Historic Oak Charcoal.
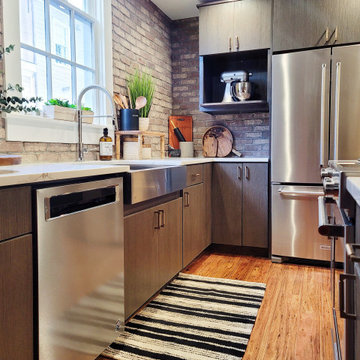
Aménagement d'une cuisine américaine industrielle en L de taille moyenne avec un évier de ferme, un placard à porte plane, des portes de placard marrons, un plan de travail en quartz, une crédence marron, une crédence en brique, un électroménager en acier inoxydable, parquet en bambou, îlot, un sol marron et un plan de travail blanc.
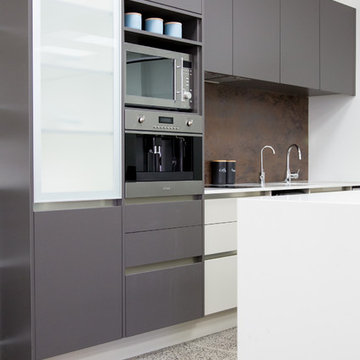
Anne Orman Photography
Durostyle Lyell drawer fronts, doors and panels in Wolfram Grey and Irish Creme
Inspiration pour une cuisine ouverte parallèle urbaine de taille moyenne avec un placard à porte plane, des portes de placard marrons, un électroménager en acier inoxydable et îlot.
Inspiration pour une cuisine ouverte parallèle urbaine de taille moyenne avec un placard à porte plane, des portes de placard marrons, un électroménager en acier inoxydable et îlot.
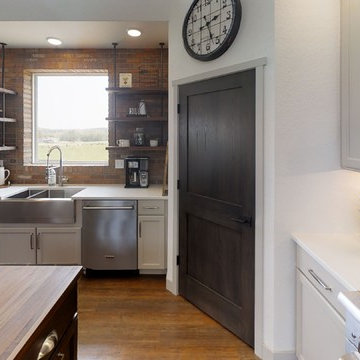
Inspiration pour une grande cuisine ouverte parallèle urbaine avec un évier de ferme, un placard à porte shaker, des portes de placard marrons, un plan de travail en surface solide, une crédence multicolore, une crédence en brique, un électroménager en acier inoxydable, un sol en bois brun, 2 îlots, un sol blanc et un plan de travail multicolore.
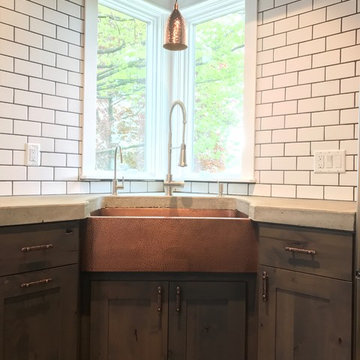
Industrial style kitchen for a cottage remodel.
Inspiration pour une cuisine urbaine de taille moyenne avec des portes de placard marrons.
Inspiration pour une cuisine urbaine de taille moyenne avec des portes de placard marrons.
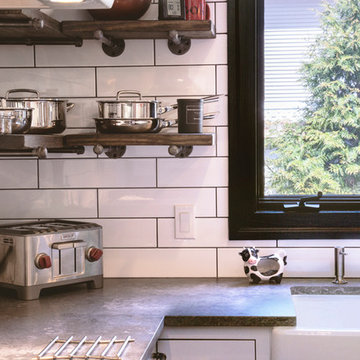
The kitchen backsplash was done in NEMO’s 4×16 Metro White Gloss Subway Tile with a dark grout to match the kitchen trim and to not interfere with the other textures in the kitchen. Metro Wall Tile is NEMO’s classic ceramic tile and is available in a multitude of contemporary sizes and colors.
Photos by: Megan Lawrence
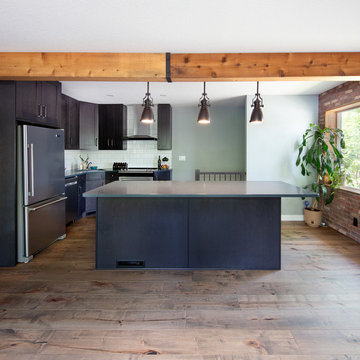
Our clients small two bedroom home was in a very popular and desirably located area of south Edmonton just off of Whyte Ave. The main floor was very partitioned and not suited for the clients' lifestyle and entertaining. They needed more functionality with a better and larger front entry and more storage/utility options. The exising living room, kitchen, and nook needed to be reconfigured to be more open and accommodating for larger gatherings. They also wanted a large garage in the back. They were interest in creating a Chelsea Market New Your City feel in their new great room. The 2nd bedroom was absorbed into a larger front entry with loads of storage options and the master bedroom was enlarged along with its closet. The existing bathroom was updated. The walls dividing the kitchen, nook, and living room were removed and a great room created. The result was fantastic and more functional living space for this young couple along with a larger and more functional garage.
Idées déco de cuisines industrielles avec des portes de placard marrons
4