Idées déco de cuisines industrielles avec des portes de placard marrons
Trier par :
Budget
Trier par:Populaires du jour
201 - 220 sur 275 photos
1 sur 3
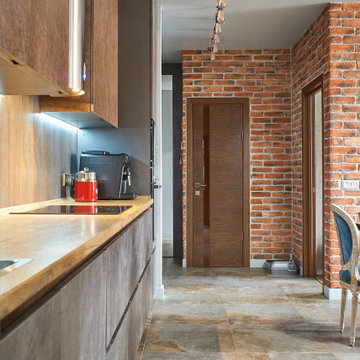
Cette image montre une cuisine américaine parallèle urbaine avec un évier encastré, un placard à porte plane, des portes de placard marrons, un plan de travail en stratifié, une crédence grise, une crédence en céramique, un électroménager noir, un sol en carrelage de porcelaine, un sol marron et un plan de travail marron.
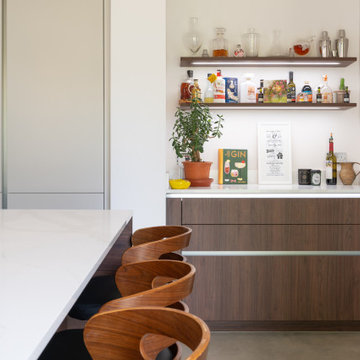
The kitchen is the heart of the home, and it's no secret that we love to see our clients' homes blossom into their dream spaces. So when we were asked to help design a modern grey and wooden kitchen for a client in St Albans, we were excited at the opportunity to combine rustic warmth with modern simplicity.
The new kitchen was designed to provide a space where the family could connect, work, and play together. The client wanted a space that felt open and inviting but with enough room for everyone to have their own space.
The project was designed with a contemporary yet rustic feel in mind: open and airy, with clean lines and a natural, earthy palette. This was achieved by using primarily light grey kitchens and modern silhouettes with a modern rustic twist — by way of wooden cabinets, island base, and furniture.
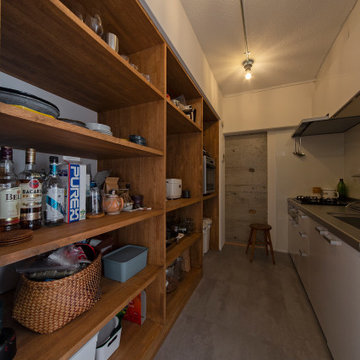
Exemple d'une petite cuisine linéaire industrielle fermée avec un placard à porte affleurante, des portes de placard marrons, une crédence blanche, un sol en vinyl, îlot, un sol gris et un plafond en papier peint.
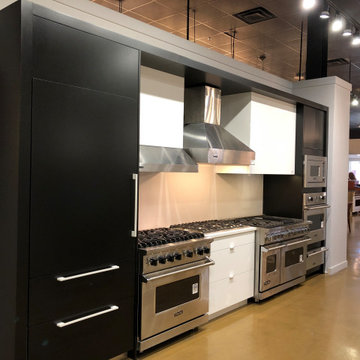
Idée de décoration pour une grande cuisine ouverte linéaire urbaine avec un placard à porte plane, des portes de placard marrons, un plan de travail en quartz modifié, un électroménager en acier inoxydable et un plan de travail blanc.
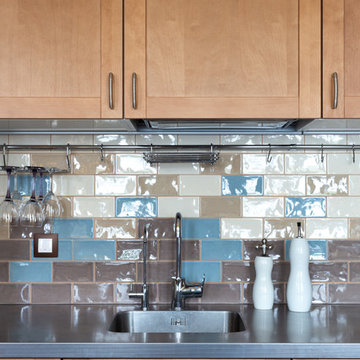
Cette photo montre une petite cuisine industrielle en L fermée avec un évier intégré, un placard avec porte à panneau encastré, des portes de placard marrons, un plan de travail en inox, une crédence blanche, une crédence en céramique, un électroménager noir, un sol en carrelage de céramique, aucun îlot, un sol multicolore et un plan de travail gris.
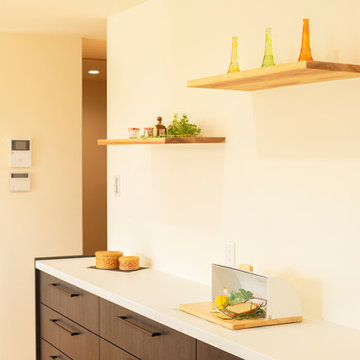
キッチンはアイランドキッチンです。TOTOのシステムキッチンを採用しています。カップボードの上には、造作の板を設置し、見せる収納として活躍して空間をよりお洒落にしています。
Aménagement d'une grande cuisine ouverte linéaire industrielle avec des portes de placard marrons, un plan de travail en surface solide, une crédence blanche, un électroménager blanc, un sol en bois brun, îlot, un sol beige et un plan de travail blanc.
Aménagement d'une grande cuisine ouverte linéaire industrielle avec des portes de placard marrons, un plan de travail en surface solide, une crédence blanche, un électroménager blanc, un sol en bois brun, îlot, un sol beige et un plan de travail blanc.
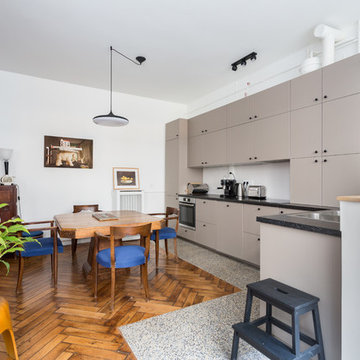
Transformer un ancien atelier en appartement. Les enfants ayant tous quitté la maison, Corina et son mari ont décidé de revenir sur Paris et d’habiter une surface plus petite. Nos clients ont fait l’acquistion d’anciens ateliers très lumineux. Ces derniers servaient jusqu’alors de bureau, il nous a fallu repenser entièrement l’aménagement pour rendre la surface habitable et conviviale.
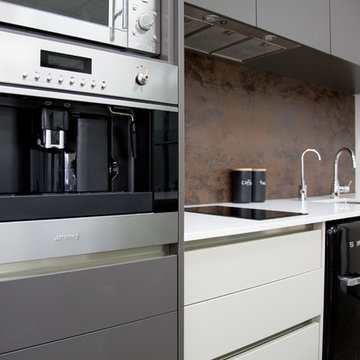
Anne Orman Photography
Durostyle Lyell drawer fronts, doors and panels in Wolfram Grey and Irish Creme
Inspiration pour une cuisine ouverte parallèle urbaine de taille moyenne avec un placard à porte plane, des portes de placard marrons, un électroménager en acier inoxydable et îlot.
Inspiration pour une cuisine ouverte parallèle urbaine de taille moyenne avec un placard à porte plane, des portes de placard marrons, un électroménager en acier inoxydable et îlot.
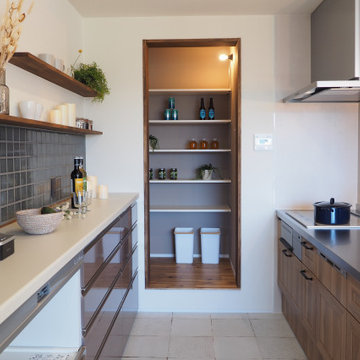
キッチンスペース。
木の素材とタイルの素材でナチュラルにまとめました。
また、キッチン奥スペースにパントリーを設置。
Cette image montre une cuisine ouverte urbaine avec des portes de placard marrons, une crédence marron, un électroménager en acier inoxydable, un sol en vinyl, un sol beige et un plafond en papier peint.
Cette image montre une cuisine ouverte urbaine avec des portes de placard marrons, une crédence marron, un électroménager en acier inoxydable, un sol en vinyl, un sol beige et un plafond en papier peint.
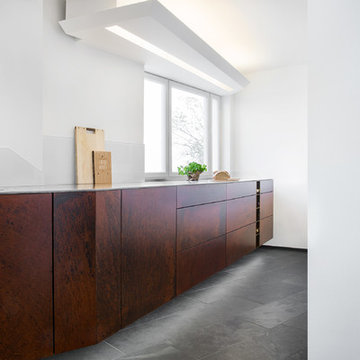
Konzeption für Küche und Beleuchtung sowie Umbau und Herstellung. Verwendete Materialien: Eiche, natur – Farblack – rostiger Stahl – Edelstahl – Messing – Glas
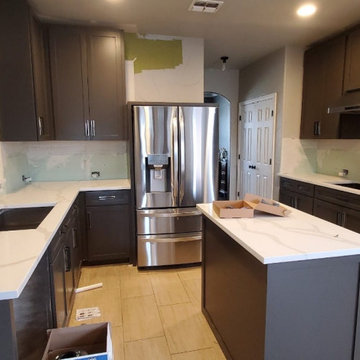
New custom cabinetry, new paint, new backsplash, new countertops, as well as new appliances. Total makeover makes the entire space feel brand new!
Cette photo montre une cuisine américaine industrielle de taille moyenne avec un évier encastré, un placard avec porte à panneau encastré, des portes de placard marrons et îlot.
Cette photo montre une cuisine américaine industrielle de taille moyenne avec un évier encastré, un placard avec porte à panneau encastré, des portes de placard marrons et îlot.
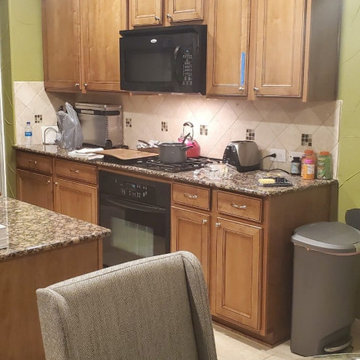
New custom cabinetry, new paint, new backsplash, new countertops, as well as new appliances. Total makeover makes the entire space feel brand new!
Aménagement d'une cuisine américaine industrielle de taille moyenne avec un évier encastré, un placard avec porte à panneau encastré, des portes de placard marrons et îlot.
Aménagement d'une cuisine américaine industrielle de taille moyenne avec un évier encastré, un placard avec porte à panneau encastré, des portes de placard marrons et îlot.
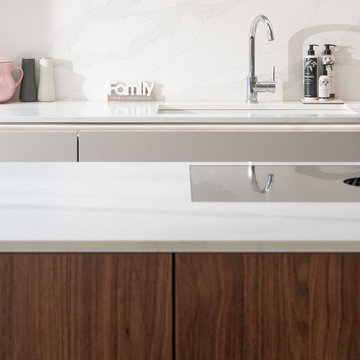
The kitchen is the heart of the home, and it's no secret that we love to see our clients' homes blossom into their dream spaces. So when we were asked to help design a modern grey and wooden kitchen for a client in St Albans, we were excited at the opportunity to combine rustic warmth with modern simplicity.
The new kitchen was designed to provide a space where the family could connect, work, and play together. The client wanted a space that felt open and inviting but with enough room for everyone to have their own space.
The project was designed with a contemporary yet rustic feel in mind: open and airy, with clean lines and a natural, earthy palette. This was achieved by using primarily light grey kitchens and modern silhouettes with a modern rustic twist — by way of wooden cabinets, island base, and furniture.
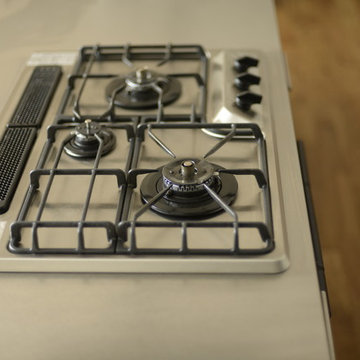
ノーリツのプラスドゥを採用。ステンレスのワークトップにはよく似合います。
Aménagement d'une cuisine ouverte linéaire industrielle avec un évier intégré, un placard à porte plane, des portes de placard marrons, un plan de travail en inox, un électroménager en acier inoxydable, un sol en bois brun, îlot, un sol marron et un plan de travail gris.
Aménagement d'une cuisine ouverte linéaire industrielle avec un évier intégré, un placard à porte plane, des portes de placard marrons, un plan de travail en inox, un électroménager en acier inoxydable, un sol en bois brun, îlot, un sol marron et un plan de travail gris.
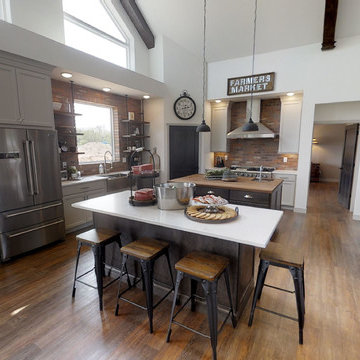
Aménagement d'une grande cuisine ouverte parallèle industrielle avec un sol en bois brun, un sol blanc, un évier de ferme, un placard à porte shaker, des portes de placard marrons, un plan de travail en surface solide, une crédence multicolore, une crédence en brique, un électroménager en acier inoxydable, 2 îlots et un plan de travail multicolore.
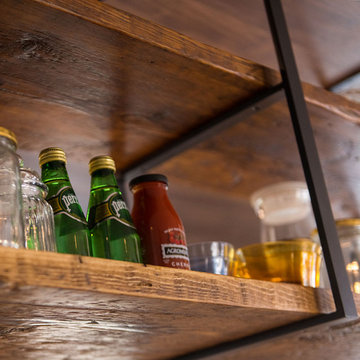
カウンター天板と吊り棚には幅広で厚みのあるファープランクの古材、カウンター側板はヨーロッパの足場板を採用していただきました。
Inspiration pour une cuisine linéaire urbaine de taille moyenne avec un placard sans porte, des portes de placard marrons, une crédence blanche, un électroménager en acier inoxydable, un plan de travail blanc et un plafond en bois.
Inspiration pour une cuisine linéaire urbaine de taille moyenne avec un placard sans porte, des portes de placard marrons, une crédence blanche, un électroménager en acier inoxydable, un plan de travail blanc et un plafond en bois.
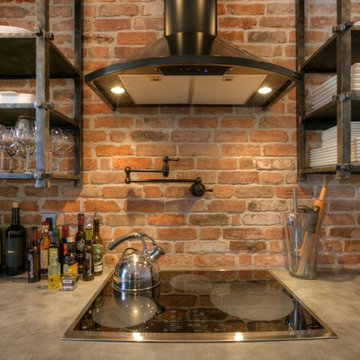
Aménagement d'une cuisine ouverte industrielle en L de taille moyenne avec un évier encastré, un placard avec porte à panneau encastré, des portes de placard marrons, un plan de travail en béton, une crédence rouge, une crédence en brique, un électroménager en acier inoxydable, un sol en carrelage de céramique, îlot et un sol beige.
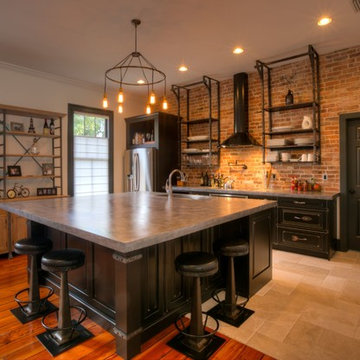
Inspiration pour une cuisine ouverte urbaine en L de taille moyenne avec un évier encastré, un placard avec porte à panneau encastré, des portes de placard marrons, un plan de travail en béton, une crédence rouge, une crédence en brique, un électroménager en acier inoxydable, un sol en carrelage de céramique, îlot et un sol beige.

Cette image montre une cuisine ouverte urbaine en L de taille moyenne avec un évier encastré, un placard avec porte à panneau encastré, des portes de placard marrons, un plan de travail en béton, une crédence rouge, une crédence en brique, un électroménager en acier inoxydable, un sol en carrelage de céramique, îlot et un sol beige.
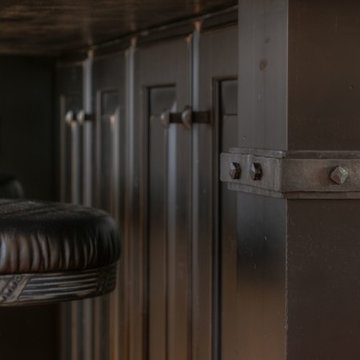
Réalisation d'une cuisine ouverte urbaine en L de taille moyenne avec un évier encastré, un placard avec porte à panneau encastré, des portes de placard marrons, un plan de travail en béton, une crédence rouge, une crédence en brique, un électroménager en acier inoxydable, un sol en carrelage de céramique, îlot et un sol beige.
Idées déco de cuisines industrielles avec des portes de placard marrons
11