Idées déco de cuisines industrielles avec îlots
Trier par :
Budget
Trier par:Populaires du jour
161 - 180 sur 10 396 photos
1 sur 3

Inspiration pour une cuisine ouverte urbaine en L de taille moyenne avec un évier 1 bac, des portes de placards vertess, un plan de travail en bois, une crédence beige, une crédence en terre cuite, un électroménager en acier inoxydable, un sol en carrelage de céramique, îlot, un sol noir et un plan de travail beige.
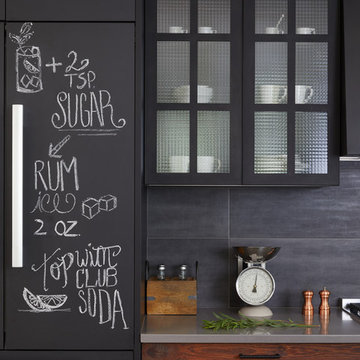
Inspiration pour une grande cuisine américaine parallèle urbaine en bois foncé avec un évier encastré, un placard à porte plane, une crédence grise, un électroménager noir, parquet clair, îlot, un sol beige et un plan de travail gris.
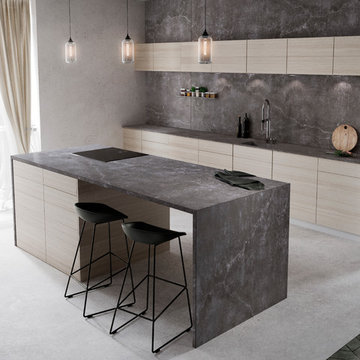
Laos is a dark and weathered reinterpretation of the industrial look with golden tones, grey veining and a matte finish.
Inspiration pour une cuisine urbaine avec îlot et un plan de travail multicolore.
Inspiration pour une cuisine urbaine avec îlot et un plan de travail multicolore.
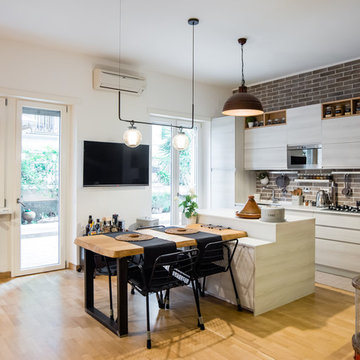
Cucina con tavolo da legno massello di castagno fissato su isola. foto by Flavia Bombardieri
Idées déco pour une cuisine américaine linéaire industrielle en bois clair de taille moyenne avec plan de travail en marbre, un électroménager en acier inoxydable, un sol en bois brun et îlot.
Idées déco pour une cuisine américaine linéaire industrielle en bois clair de taille moyenne avec plan de travail en marbre, un électroménager en acier inoxydable, un sol en bois brun et îlot.

Réalisation d'une grande cuisine ouverte urbaine en L avec un évier de ferme, un placard à porte shaker, des portes de placard grises, un plan de travail en quartz, une crédence blanche, un électroménager en acier inoxydable, sol en béton ciré, îlot et un sol gris.

View of a perimeter run of tall, shaker style kitchen cabinets with beaded frames painted in Little Greene Obsidian Green with an Iroko wood worktop and brass d bar handles. A Vintage haberdashery unit has been incorporated into a tall cabinet housing to provide open storage with a wine rack above. an integrated fridge with freezer drawers below sits next to the haberdashery units. The flooring consists of Grey, hexagonal, cement encaustic tiles.
Charlie O'Beirne - Lukonic Photography
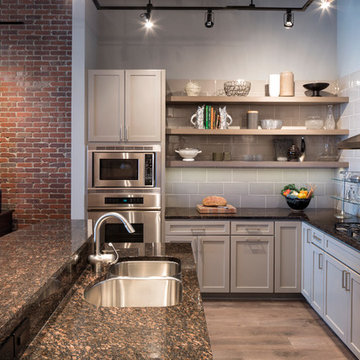
Inspiration pour une cuisine ouverte urbaine en L de taille moyenne avec un évier encastré, un placard à porte shaker, des portes de placard grises, un plan de travail en granite, une crédence grise, une crédence en carrelage métro, un électroménager en acier inoxydable, un sol en bois brun, îlot et un sol marron.

Cette photo montre une grande cuisine ouverte parallèle industrielle en bois foncé avec un évier encastré, un placard à porte plane, un plan de travail en quartz modifié, un électroménager en acier inoxydable, un sol en carrelage de céramique, îlot et un sol beige.

The term “industrial” evokes images of large factories with lots of machinery and moving parts. These cavernous, old brick buildings, built with steel and concrete are being rehabilitated into very desirable living spaces all over the country. Old manufacturing spaces have unique architectural elements that are often reclaimed and repurposed into what is now open residential living space. Exposed ductwork, concrete beams and columns, even the metal frame windows are considered desirable design elements that give a nod to the past.
This unique loft space is a perfect example of the rustic industrial style. The exposed beams, brick walls, and visible ductwork speak to the building’s past. Add a modern kitchen in complementing materials and you have created casual sophistication in a grand space.
Dura Supreme’s Silverton door style in Black paint coordinates beautifully with the black metal frames on the windows. Knotty Alder with a Hazelnut finish lends that rustic detail to a very sleek design. Custom metal shelving provides storage as well a visual appeal by tying all of the industrial details together.
Custom details add to the rustic industrial appeal of this industrial styled kitchen design with Dura Supreme Cabinetry.
Request a FREE Dura Supreme Brochure Packet:
http://www.durasupreme.com/request-brochure
Find a Dura Supreme Showroom near you today:
http://www.durasupreme.com/dealer-locator

Kitchen design with large Island to seat four in a barn conversion to create a comfortable family home. The original stone wall was refurbished, as was the timber sliding barn doors.
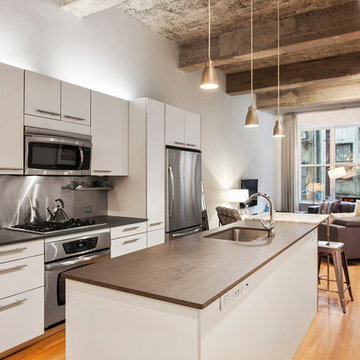
A 46' long great room offers versatile space for living and dining anchored by 8' triple-wide windows that flood the living area with light. The open chef's kitchen is outfitted with beautiful Poggenpohl cabinetry and stainless steel appliances. -- Gotham Photo Company
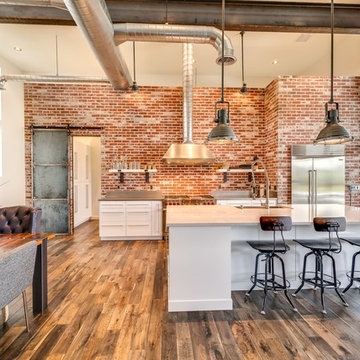
Mellissa Larson - Photographer
Idée de décoration pour une cuisine américaine urbaine avec des portes de placard blanches, un électroménager en acier inoxydable, un sol en bois brun et îlot.
Idée de décoration pour une cuisine américaine urbaine avec des portes de placard blanches, un électroménager en acier inoxydable, un sol en bois brun et îlot.

Our clients came to us looking to remodel their condo. They wanted to use this second space as a studio for their parents and guests when they came to visit. Our client found the space to be extremely outdated and wanted to complete a remodel, including new plumbing and electrical. The condo is in an Art-Deco building and the owners wanted to stay with the same style. The cabinet doors in the kitchen were reclaimed wood from a salvage yard. In the bathroom we kept a classic, clean design.
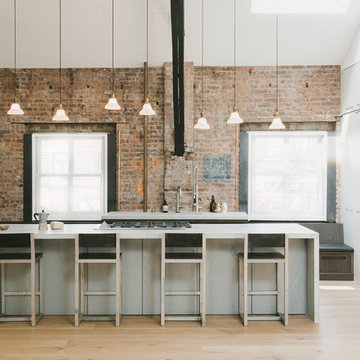
Madera partnered with the architect to supply and install Quarter Sawn White Oak flooring to create a clean and modern look in this open loft space. Visit www.madera-trade.com for more finishes and products

James Stewart
Idées déco pour une cuisine ouverte parallèle industrielle en bois brun de taille moyenne avec un évier 2 bacs, un placard à porte plane, un plan de travail en granite, une crédence en carreau de porcelaine, un électroménager en acier inoxydable, une péninsule, un sol en bois brun et une crédence grise.
Idées déco pour une cuisine ouverte parallèle industrielle en bois brun de taille moyenne avec un évier 2 bacs, un placard à porte plane, un plan de travail en granite, une crédence en carreau de porcelaine, un électroménager en acier inoxydable, une péninsule, un sol en bois brun et une crédence grise.

Aménagement d'une très grande cuisine ouverte encastrable industrielle en bois clair avec îlot, un placard à porte plane, un plan de travail en granite, une crédence verte, une crédence en mosaïque et un sol en ardoise.
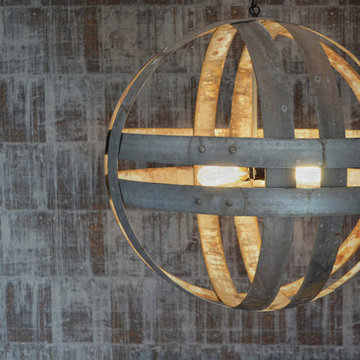
Industrial farmhouse style kitchen, cork wall covering, industrial pendant
Aménagement d'une cuisine américaine industrielle en L avec un évier de ferme, un placard à porte shaker, des portes de placard blanches, un plan de travail en bois, une crédence blanche, une crédence en carrelage métro, un électroménager blanc, un sol en bois brun et îlot.
Aménagement d'une cuisine américaine industrielle en L avec un évier de ferme, un placard à porte shaker, des portes de placard blanches, un plan de travail en bois, une crédence blanche, une crédence en carrelage métro, un électroménager blanc, un sol en bois brun et îlot.

Küche in robustem Sichtbeton hebt sich von hölzernen Wohnräumen ab. Dazu wunderbare Aussicht über Stuttgart.
Aménagement d'une cuisine parallèle industrielle fermée avec un évier encastré, un placard à porte plane, des portes de placard noires, un plan de travail en béton, une crédence grise, un électroménager noir, sol en béton ciré, îlot et un sol gris.
Aménagement d'une cuisine parallèle industrielle fermée avec un évier encastré, un placard à porte plane, des portes de placard noires, un plan de travail en béton, une crédence grise, un électroménager noir, sol en béton ciré, îlot et un sol gris.

Elevated view of Great Room towards open concept kitchen
Exemple d'une grande cuisine ouverte industrielle en L et bois foncé avec un évier de ferme, un placard à porte shaker, un plan de travail en granite, une crédence blanche, une crédence en carrelage métro, un électroménager en acier inoxydable, un sol en bois brun et îlot.
Exemple d'une grande cuisine ouverte industrielle en L et bois foncé avec un évier de ferme, un placard à porte shaker, un plan de travail en granite, une crédence blanche, une crédence en carrelage métro, un électroménager en acier inoxydable, un sol en bois brun et îlot.
Idées déco de cuisines industrielles avec îlots
9
