Idées déco de cuisines industrielles avec placards
Trier par :
Budget
Trier par:Populaires du jour
61 - 80 sur 11 718 photos
1 sur 3

Анна Гавричкова/Геннадий Дежурный (LEFT design)
фото Сергей Савин
Réalisation d'une cuisine ouverte urbaine en L et bois brun avec un placard à porte plane, une crédence noire, une crédence en carrelage métro, un électroménager en acier inoxydable, parquet foncé, aucun îlot, un sol marron, un évier 2 bacs et un plan de travail en inox.
Réalisation d'une cuisine ouverte urbaine en L et bois brun avec un placard à porte plane, une crédence noire, une crédence en carrelage métro, un électroménager en acier inoxydable, parquet foncé, aucun îlot, un sol marron, un évier 2 bacs et un plan de travail en inox.

Réalisation d'une cuisine bicolore urbaine en L avec un évier de ferme, un placard à porte shaker, des portes de placard blanches, une crédence en brique, un électroménager en acier inoxydable, un sol en bois brun, îlot et fenêtre au-dessus de l'évier.

Modern Industrial Kitchen Renovation in Inner City Auckland by Jag Kitchens Ltd.
Cette image montre une grande cuisine ouverte urbaine en U avec un évier 2 bacs, un placard à porte plane, des portes de placard blanches, un plan de travail en inox, une crédence blanche, une crédence en feuille de verre, un électroménager en acier inoxydable, un sol en bois brun, îlot et un sol multicolore.
Cette image montre une grande cuisine ouverte urbaine en U avec un évier 2 bacs, un placard à porte plane, des portes de placard blanches, un plan de travail en inox, une crédence blanche, une crédence en feuille de verre, un électroménager en acier inoxydable, un sol en bois brun, îlot et un sol multicolore.

View of an L-shaped kitchen with a central island in a side return extension in a Victoria house which has a sloping glazed roof. The shaker style cabinets with beaded frames are painted in Little Greene Obsidian Green. The handles a brass d-bar style. The worktop on the perimeter units is Iroko wood and the island worktop is honed, pencil veined Carrara marble. A single bowel sink sits in the island with a polished brass tap with a rinse spout. Vintage Holophane pendant lights sit above the island. The black painted sash windows are surrounded by non-bevelled white metro tiles with a dark grey grout. A Wolf gas hob sits above double Neff ovens with a black, Falcon extractor hood over the hob. The flooring is hexagon shaped, cement encaustic tiles. Black Anglepoise wall lights give directional lighting.
Charlie O'Beirne - Lukonic Photography
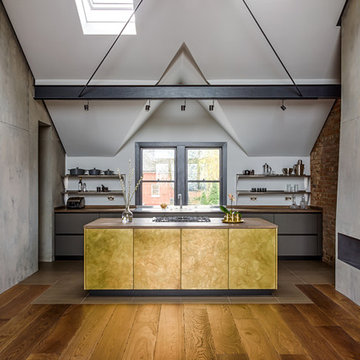
Lind & Cummings Design Photography
Inspiration pour une cuisine ouverte parallèle urbaine de taille moyenne avec un placard à porte plane, un plan de travail en bois, parquet foncé, îlot, des portes de placard grises et un sol marron.
Inspiration pour une cuisine ouverte parallèle urbaine de taille moyenne avec un placard à porte plane, un plan de travail en bois, parquet foncé, îlot, des portes de placard grises et un sol marron.

Photo Credit: Amy Barkow | Barkow Photo,
Lighting Design: LOOP Lighting,
Interior Design: Blankenship Design,
General Contractor: Constructomics LLC
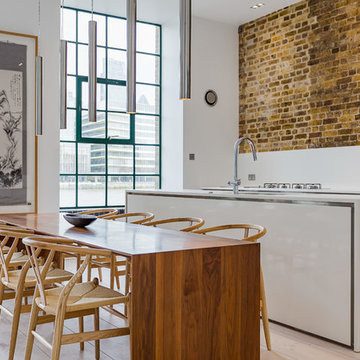
Diana Cotovan
Cette photo montre une cuisine ouverte parallèle industrielle avec un placard à porte plane, des portes de placard grises, une crédence blanche, sol en stratifié, îlot et un sol beige.
Cette photo montre une cuisine ouverte parallèle industrielle avec un placard à porte plane, des portes de placard grises, une crédence blanche, sol en stratifié, îlot et un sol beige.
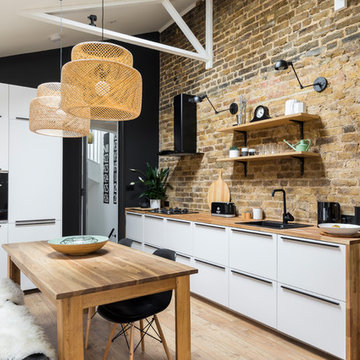
Idées déco pour une cuisine industrielle avec un évier posé, un placard à porte plane, des portes de placard blanches, un plan de travail en bois, un électroménager en acier inoxydable, un sol en bois brun, îlot et un sol marron.

Cette photo montre une petite cuisine américaine linéaire industrielle en inox avec un placard à porte plane, un plan de travail en stéatite, une crédence blanche, une crédence en carrelage métro, un électroménager en acier inoxydable, un sol en bois brun, aucun îlot et un sol marron.

Given his background as a commercial bakery owner, the homeowner desired the space to have all of the function of commercial grade kitchens, but the warmth of an eat in domestic kitchen. Exposed commercial shelving functions as cabinet space for dish and kitchen tool storage. We met the challenge of creating an industrial space, by not doing conventional cabinetry, and adding an armoire for food storage. The original plain stainless sink unit, got a warm wood slab that will function as a breakfast bar. Large scale porcelain bronze tile, that met the functional and aesthetic desire for a concrete floor.

Cette image montre une cuisine ouverte urbaine en L de taille moyenne avec un évier encastré, un placard à porte plane, des portes de placard grises, un plan de travail en granite, une crédence noire, une crédence en céramique, un électroménager noir, un sol en bois brun et îlot.

Custom Family lodge with full bar, dual sinks, concrete countertops, wood floors.
Réalisation d'une très grande cuisine ouverte urbaine en U avec un évier de ferme, des portes de placards vertess, un plan de travail en béton, une crédence blanche, une crédence en brique, un électroménager en acier inoxydable, parquet clair, îlot, un placard à porte shaker et un sol beige.
Réalisation d'une très grande cuisine ouverte urbaine en U avec un évier de ferme, des portes de placards vertess, un plan de travail en béton, une crédence blanche, une crédence en brique, un électroménager en acier inoxydable, parquet clair, îlot, un placard à porte shaker et un sol beige.

A Modern Farmhouse Kitchen remodel with subtle industrial styling, clean lines, texture and simple elegance Custom Cabinetry by Castleman Carpentry
- custom utensil / cutting board pull out

Cette image montre une cuisine ouverte urbaine en L de taille moyenne avec un évier encastré, un placard avec porte à panneau encastré, des portes de placard marrons, un plan de travail en béton, une crédence rouge, une crédence en brique, un électroménager en acier inoxydable, un sol en carrelage de céramique, îlot et un sol beige.

cuisine
Aménagement d'une grande cuisine ouverte industrielle en L et bois clair avec un électroménager noir, carreaux de ciment au sol, îlot, un évier encastré, un placard à porte affleurante, un plan de travail en stratifié, une crédence beige, une crédence en carreau briquette et un sol noir.
Aménagement d'une grande cuisine ouverte industrielle en L et bois clair avec un électroménager noir, carreaux de ciment au sol, îlot, un évier encastré, un placard à porte affleurante, un plan de travail en stratifié, une crédence beige, une crédence en carreau briquette et un sol noir.
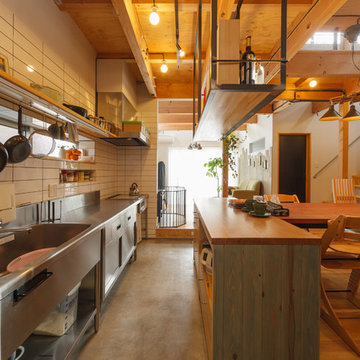
住むほどに刺激を受け、進化する。ワンオフでつくる「住むを楽しむ家」
Inspiration pour une cuisine linéaire urbaine en inox avec un évier 1 bac, un placard à porte plane, un plan de travail en inox et une crédence blanche.
Inspiration pour une cuisine linéaire urbaine en inox avec un évier 1 bac, un placard à porte plane, un plan de travail en inox et une crédence blanche.

Réalisation d'une grande cuisine ouverte parallèle urbaine en bois brun avec un placard à porte shaker, un plan de travail en bois, sol en béton ciré, un sol gris et îlot.
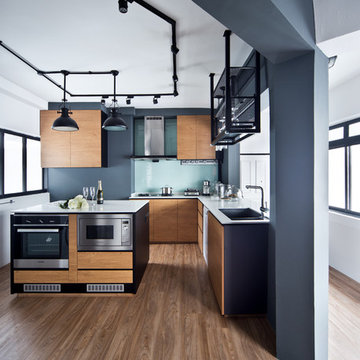
COPYRIGHT © DISTINCTidENTITY PTE LTD
Cette photo montre une cuisine industrielle en L et bois clair avec un placard à porte plane, une crédence en feuille de verre, un électroménager en acier inoxydable, parquet clair et îlot.
Cette photo montre une cuisine industrielle en L et bois clair avec un placard à porte plane, une crédence en feuille de verre, un électroménager en acier inoxydable, parquet clair et îlot.
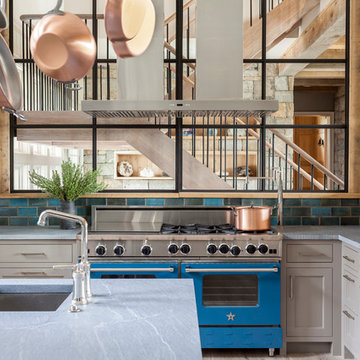
Chi Chi Ubinia
Idée de décoration pour une grande cuisine urbaine avec un évier encastré, un placard avec porte à panneau encastré, des portes de placard grises, plan de travail en marbre, une crédence bleue, une crédence en céramique, un électroménager de couleur, parquet clair et îlot.
Idée de décoration pour une grande cuisine urbaine avec un évier encastré, un placard avec porte à panneau encastré, des portes de placard grises, plan de travail en marbre, une crédence bleue, une crédence en céramique, un électroménager de couleur, parquet clair et îlot.

Black Shaker Kitchen with Granite Worktops
Chris Yacoubian
Aménagement d'une petite cuisine industrielle en L avec un évier de ferme, des portes de placard noires, un plan de travail en granite, une crédence en carreau de ciment et un placard sans porte.
Aménagement d'une petite cuisine industrielle en L avec un évier de ferme, des portes de placard noires, un plan de travail en granite, une crédence en carreau de ciment et un placard sans porte.
Idées déco de cuisines industrielles avec placards
4