Idées déco de cuisines industrielles avec un évier intégré
Trier par :
Budget
Trier par:Populaires du jour
161 - 180 sur 1 254 photos
1 sur 3
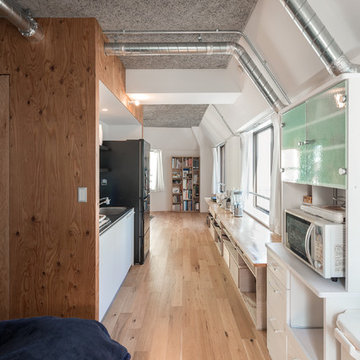
Inspiration pour une petite cuisine ouverte linéaire urbaine avec un évier intégré, un placard à porte plane, des portes de placard blanches, un plan de travail en inox, une crédence blanche, une crédence en ardoise, un électroménager blanc, un sol en contreplaqué, aucun îlot et un sol marron.
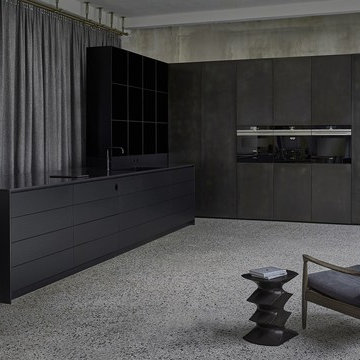
Axel Kranz
Idées déco pour une cuisine industrielle en L fermée et de taille moyenne avec un évier intégré, un placard à porte plane, des portes de placard noires, un électroménager noir, 2 îlots, un sol gris et plan de travail noir.
Idées déco pour une cuisine industrielle en L fermée et de taille moyenne avec un évier intégré, un placard à porte plane, des portes de placard noires, un électroménager noir, 2 îlots, un sol gris et plan de travail noir.
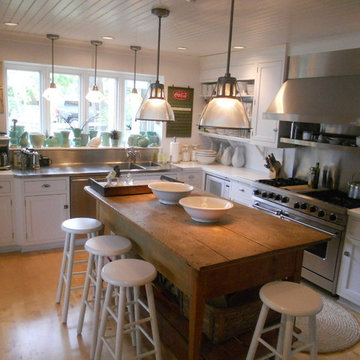
Inspiration pour une grande cuisine ouverte urbaine en U avec un évier intégré, un placard à porte shaker, des portes de placard blanches, un plan de travail en bois, une crédence métallisée, une crédence en dalle métallique, un électroménager en acier inoxydable, parquet clair, îlot et un sol beige.
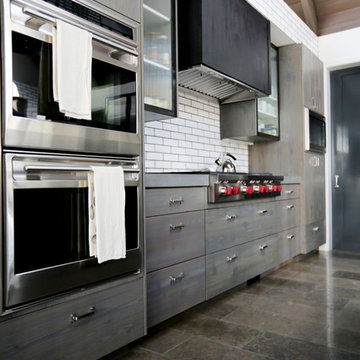
With an open plan complete with sky-high wood planked ceilings, every interior element of this kitchen is beautiful and functional.
Cabochon Surfaces & Fixtures
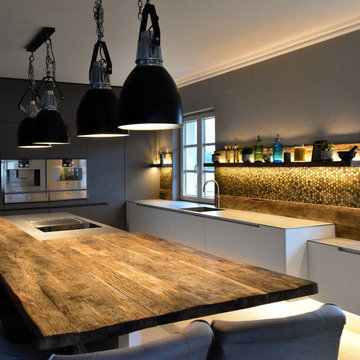
Cette image montre une cuisine urbaine en L de taille moyenne avec un évier intégré, un placard à porte plane, des portes de placard blanches, un électroménager en acier inoxydable, un sol en carrelage de céramique, une péninsule et un sol blanc.
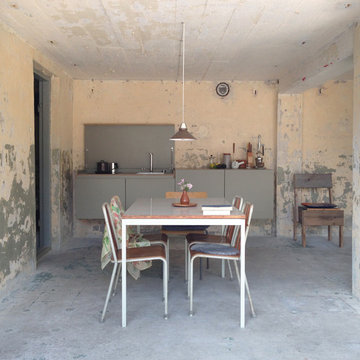
miniki is the first kitchen system that transforms into an elevated sideboard after use. There is nothing there to betray the actual function of this piece of furniture. So the surprise is even greater when a fully functional kitchen is revealed after it’s opened. When miniki was designed, priority was given not only to an elegant form but above all to functionality and absolute practicality for everyday use. All the requirements of a kitchen are organized into the smallest of spaces. And space is often at a premium.
Different modules are available to match all individual requirements. These modules can be combined to suit all tastes and so provide the perfect kitchen for all purposes. There are kitchens for all requirements – from the mini-kitchen with just one sink and some storage room for small offices to kitchenettes with, for instance, a fridge and two cooking zones, or a fully equipped eat-in kitchen with the full range of functions. This makes miniki a flexible, versatile, multi-purpose kitchen system. Simple to assemble and with its numerous combination options, the modules can be adapted swiftly and easily to any kind of setting.
miniki facts
module miniki
: 3 modules – mk 1, mk 2, mk 3
: module dimensions 120 x 60 x 60 cm / 60 x 60 x 60 cm (H x W x D)
: birch plywood with HPL laminate and sealed edges
: 15 colors
: mk 1 from 4,090 EUR (net plus devices)
: mk 3 from 1,260 EUR (net)
For further information see http://miniki.eu/en/home.html
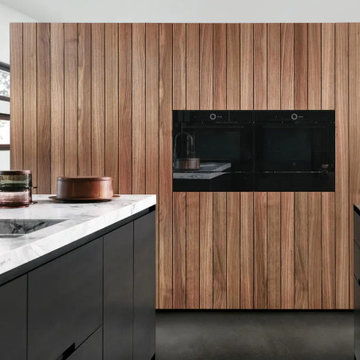
Промышленный лофт
Островки из черной стали – Высокий блок из черного ореха – столешница из кварцита Bianco Nuvola
Aménagement d'une cuisine américaine bicolore industrielle en U de taille moyenne avec un évier intégré, un plan de travail en quartz, un électroménager noir, 2 îlots et un plan de travail blanc.
Aménagement d'une cuisine américaine bicolore industrielle en U de taille moyenne avec un évier intégré, un plan de travail en quartz, un électroménager noir, 2 îlots et un plan de travail blanc.
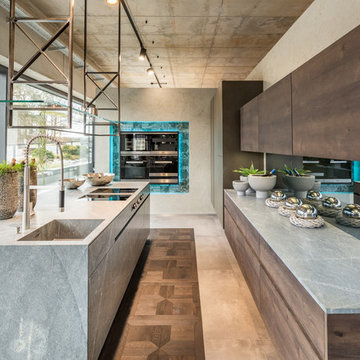
Idée de décoration pour une grande cuisine urbaine en bois foncé avec un évier intégré, un placard à porte plane, un plan de travail en granite, une crédence miroir, îlot, un plan de travail gris et un électroménager noir.
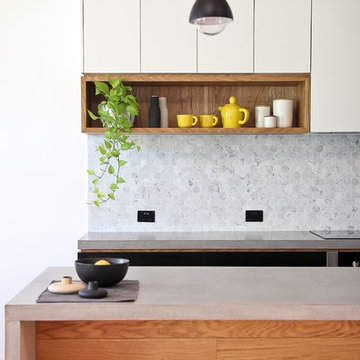
A warehouse apartment kitchen made from black and white laminated birch plywood and FSC certified Oak.
Photos by Elizabeth Santillan
Cette image montre une cuisine parallèle urbaine de taille moyenne avec un évier intégré, un plan de travail en béton, une crédence grise, une crédence en carrelage de pierre, parquet clair et îlot.
Cette image montre une cuisine parallèle urbaine de taille moyenne avec un évier intégré, un plan de travail en béton, une crédence grise, une crédence en carrelage de pierre, parquet clair et îlot.
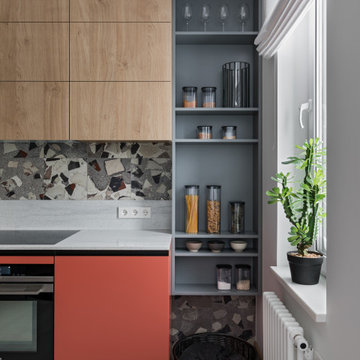
Aménagement d'une cuisine américaine grise et blanche industrielle de taille moyenne avec un évier intégré, un placard à porte plane, des portes de placards vertess, un plan de travail en surface solide, une crédence multicolore, une crédence en carreau de porcelaine, un électroménager noir, un sol en carrelage de porcelaine, aucun îlot, un sol gris et un plan de travail blanc.

Granite matched with American Oak Solid Timber Frames and Condari Seneca cylindrical Rangehoods with Dulux Black Matt in surrounding cabinetry. With Four functional preparation areas. Base cupboards have Aluminium Luxe Finger recess handles whilst overheads were fingerpull overhang to fit the industrial brief and slimline look.
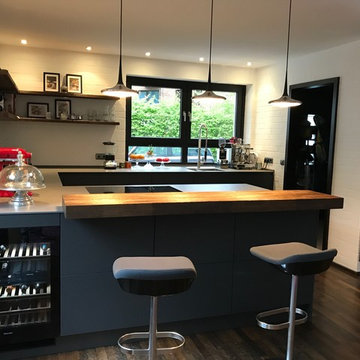
kitchen art by Nosthoff-Horstmann
LEiCHT Küche, Modell Bondi in carbongrau mit supermatter Lackierung.
Anti-Fingerprint Oberfläche. Offene Wohnküche im industrial Design. Miele Geräte und Berbel Moveline Dunstabzugshaube. Barplatte und Regalböden in Alteiche Barrique. Mit Weinklimaschrank zum Wohnraum hin.
Arbeitsplatte in Keramik 12 mm stark.

Eric Straudmeier
Idées déco pour une cuisine linéaire industrielle en inox avec un plan de travail en inox, un évier intégré, un placard sans porte, une crédence blanche, une crédence en carrelage de pierre et un électroménager en acier inoxydable.
Idées déco pour une cuisine linéaire industrielle en inox avec un plan de travail en inox, un évier intégré, un placard sans porte, une crédence blanche, une crédence en carrelage de pierre et un électroménager en acier inoxydable.
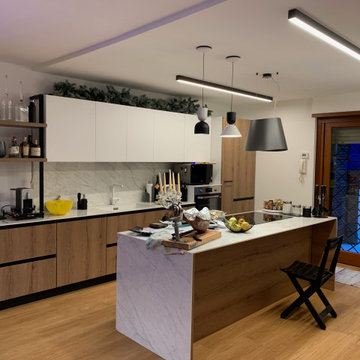
Cucina attrezzata, con una penisola centrale, illuminazione IntraLight
Aménagement d'une cuisine américaine linéaire industrielle en bois brun de taille moyenne avec un évier intégré, un placard à porte plane, plan de travail en marbre, une crédence blanche, une crédence en marbre, un électroménager en acier inoxydable, parquet clair, îlot, un sol marron, un plan de travail blanc et un plafond décaissé.
Aménagement d'une cuisine américaine linéaire industrielle en bois brun de taille moyenne avec un évier intégré, un placard à porte plane, plan de travail en marbre, une crédence blanche, une crédence en marbre, un électroménager en acier inoxydable, parquet clair, îlot, un sol marron, un plan de travail blanc et un plafond décaissé.
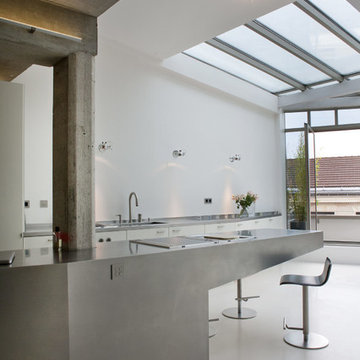
Olivier Chabaud
Cette image montre une grande cuisine ouverte parallèle et grise et blanche urbaine avec un placard à porte plane, des portes de placard blanches, îlot, un évier intégré, une crédence blanche, un électroménager en acier inoxydable, un sol beige, un plan de travail gris et plafond verrière.
Cette image montre une grande cuisine ouverte parallèle et grise et blanche urbaine avec un placard à porte plane, des portes de placard blanches, îlot, un évier intégré, une crédence blanche, un électroménager en acier inoxydable, un sol beige, un plan de travail gris et plafond verrière.
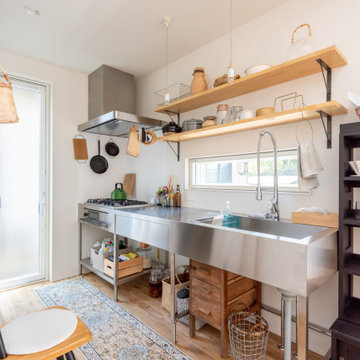
Aménagement d'une cuisine industrielle avec un évier intégré, un plan de travail en inox, un électroménager en acier inoxydable, un sol en bois brun, aucun îlot, un sol marron et un plan de travail gris.
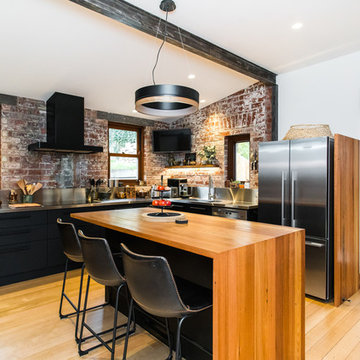
Cette image montre une cuisine bicolore urbaine en L avec un évier intégré, un placard à porte plane, des portes de placard noires, un plan de travail en inox, une crédence rouge, une crédence en brique, un électroménager en acier inoxydable, un sol en bois brun, îlot, un sol marron et un plan de travail gris.
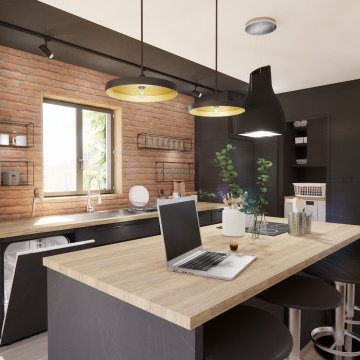
Cette vue de la cuisine montre les différents rangements et éléments de la pièce. Les électroménagers sont tous encastrés dans des caissons noirs qui se fondent avec la couleur des murs et donc invisibles à première vue.
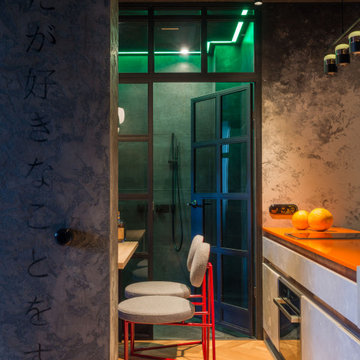
Cette image montre une petite cuisine américaine parallèle urbaine en bois vieilli avec un évier intégré, un placard à porte plane, un plan de travail en quartz modifié, une crédence grise, un électroménager noir, un sol en bois brun, une péninsule et un plan de travail orange.
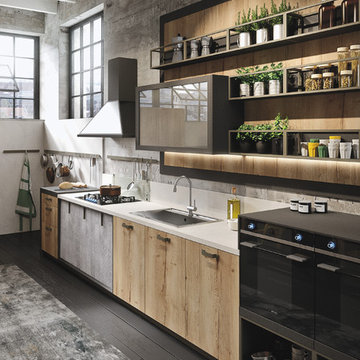
Aménagement d'une cuisine ouverte industrielle en L et bois clair de taille moyenne avec un évier intégré, un placard à porte vitrée, un plan de travail en béton, une crédence grise, une crédence en carreau de ciment, un électroménager noir, parquet peint et îlot.
Idées déco de cuisines industrielles avec un évier intégré
9