Idées déco de cuisines industrielles avec un plan de travail en granite
Trier par:Populaires du jour
201 - 220 sur 1 666 photos
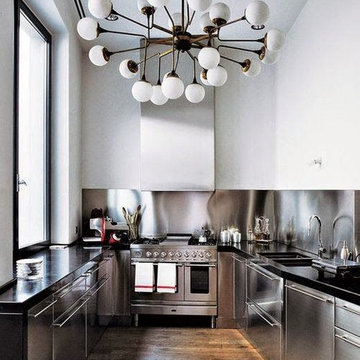
Cette photo montre une cuisine américaine industrielle en U et inox de taille moyenne avec un évier encastré, un placard à porte plane, un plan de travail en granite, une crédence métallisée, un électroménager en acier inoxydable, un sol en bois brun, un sol marron et plan de travail noir.
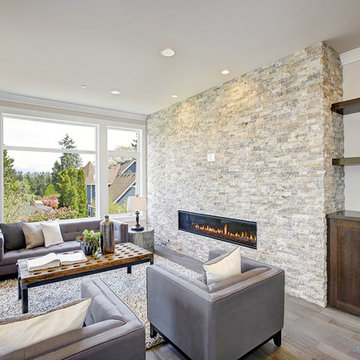
Exemple d'une cuisine américaine industrielle en U et bois foncé de taille moyenne avec un placard à porte shaker, un plan de travail en granite, une crédence beige, une crédence en carrelage de pierre, un électroménager en acier inoxydable, parquet clair, îlot, un sol gris et un plan de travail beige.
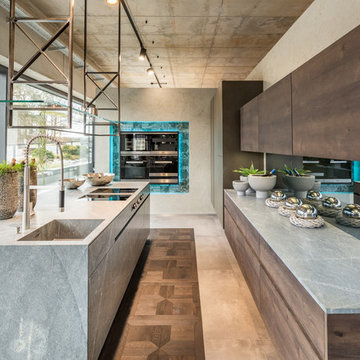
Idée de décoration pour une grande cuisine urbaine en bois foncé avec un évier intégré, un placard à porte plane, un plan de travail en granite, une crédence miroir, îlot, un plan de travail gris et un électroménager noir.
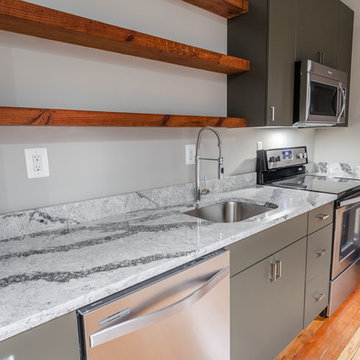
Aménagement d'une cuisine ouverte linéaire industrielle de taille moyenne avec un évier encastré, un placard à porte plane, des portes de placard grises, un plan de travail en granite, un électroménager en acier inoxydable, un sol en bois brun et aucun îlot.
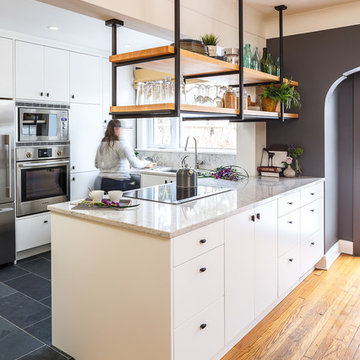
This old tiny kitchen now boasts big space, ideal for a small family or a bigger gathering. It's main feature is the customized black metal frame that hangs from the ceiling providing support for two natural maple butcher block shevles, but also divides the two rooms. A downdraft vent compliments the functionality and aesthetic of this installation.
The kitchen counters encroach into the dining room, providing more under counter storage. The concept of a proportionately larger peninsula allows more working and entertaining surface. The weightiness of the counters was balanced by the wall of tall cabinets. These cabinets provide most of the kitchen storage and boast an appliance garage, deep pantry and a clever lemans system for the corner storage.
Design: Astro Design Centre, Ottawa Canada
Photos: Doublespace Photography
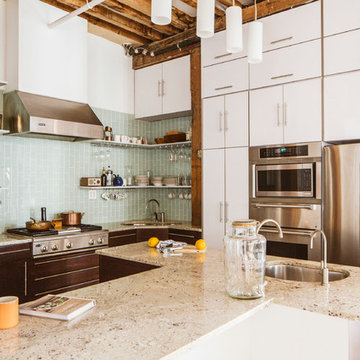
http://www.onefinestay.com/
Idée de décoration pour une cuisine urbaine de taille moyenne avec un évier 1 bac, un placard à porte plane, des portes de placard blanches, un plan de travail en granite, une crédence grise, une crédence en carreau de verre, un électroménager en acier inoxydable et îlot.
Idée de décoration pour une cuisine urbaine de taille moyenne avec un évier 1 bac, un placard à porte plane, des portes de placard blanches, un plan de travail en granite, une crédence grise, une crédence en carreau de verre, un électroménager en acier inoxydable et îlot.

Industrial style kitchen with led feature lighting, recessed ceiling lights and pendant lights, granite island worktop, quartz side worktops, reclaimed scaffold board shelving and tower unit surrounds, exposed brick and flint walls, integrated ovens and microwave, bespoke reclaimed scaffold board island-end book-case, resin stone double sink, home automation system

Granite matched with American Oak Solid Timber Frames and Condari Seneca cylindrical Rangehoods with Dulux Black Matt in surrounding cabinetry. With Four functional preparation areas. Base cupboards have Aluminium Luxe Finger recess handles whilst overheads were fingerpull overhang to fit the industrial brief and slimline look.
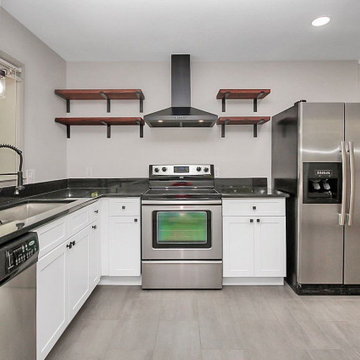
Quick kitchen renovation for a rental home in the Charlotte area. Client wanted all new cabinetry and counters with a minimal, sleek looks perfect for a flexible rental or AirBNB depending on the market.
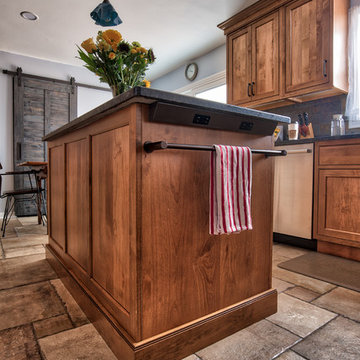
We hide the outlet that are required on all island under the counter and they are available in many colors so they all but disappear. This updated updated kitchen we got rid of the peninsula and adding a large island. Materials chosen are warm and welcoming while having a slight industrial feel with stainless appliances. Cabinetry by Starmark, the wood species is alder and the doors are inset.
Chris Veith
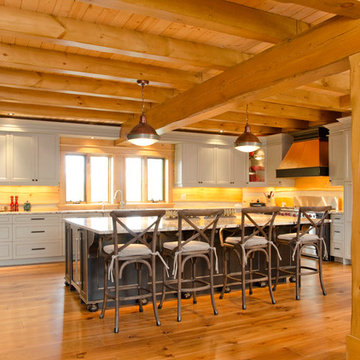
by Legendary Logcrafters Ltd.
Project managed by Ralph Spadafora
Photos by Clay Dolan
Idée de décoration pour une cuisine urbaine avec un plan de travail en granite et des portes de placard grises.
Idée de décoration pour une cuisine urbaine avec un plan de travail en granite et des portes de placard grises.
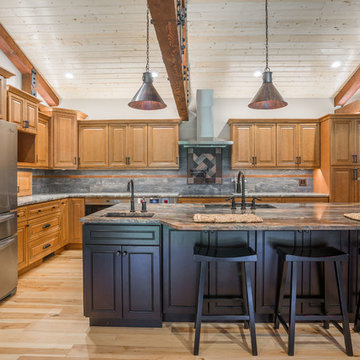
Snohomish Home
Designed by Gary Hartz @ http://www.kitchensforcooksonline.com/
Countertops fabricated by ProGranite
Island Material: Fusion 3cm Polished Granite
Perimeter: Cielo 3cm Polished Quartzite
with Eased edge
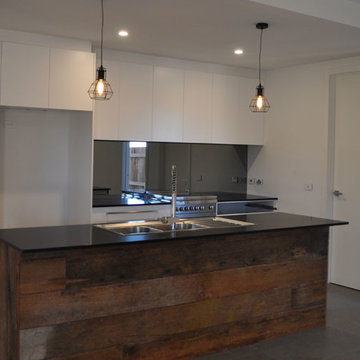
This custom built house is set in Springbank rise, Casey. The clients brief was an open plan low maintenance house with a modern feel. With timber features, natural tones and sleek lines throughout the property the end result is a stylish yet simple.
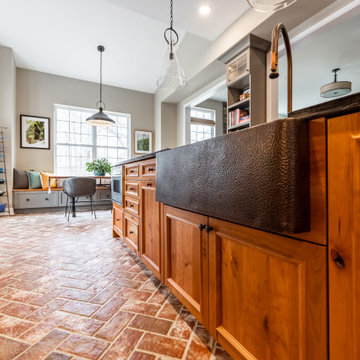
Cette photo montre une grande cuisine américaine parallèle et encastrable industrielle avec un évier de ferme, un placard à porte shaker, des portes de placard grises, un plan de travail en granite, une crédence en granite, un sol en brique, îlot et plan de travail noir.
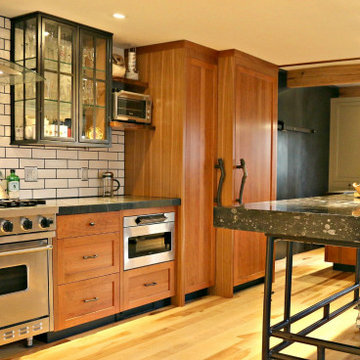
This kitchen was designed around two artisans who are known in the industry for their beautiful stone sculpture work; and were looking for a kitchen remodel to reflect their eclectic style. Custom cabinetry and live-edge desk top by River Woodcraft. Beautiful granite and island by the homeowners themselves. Features natural cherry & painted cabinets, glass and metal cabinets, blackened steel wall and live-edge floating shelves.
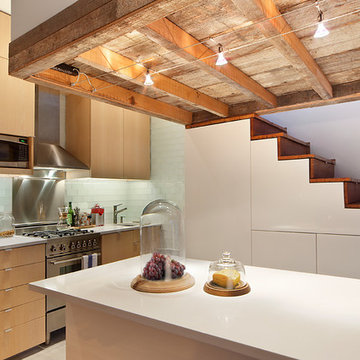
Nicolas Arellano
Aménagement d'une cuisine américaine industrielle en L et bois brun de taille moyenne avec un évier encastré, un placard à porte plane, un plan de travail en granite, une crédence en carreau de verre, un électroménager en acier inoxydable, un sol en carrelage de céramique et îlot.
Aménagement d'une cuisine américaine industrielle en L et bois brun de taille moyenne avec un évier encastré, un placard à porte plane, un plan de travail en granite, une crédence en carreau de verre, un électroménager en acier inoxydable, un sol en carrelage de céramique et îlot.
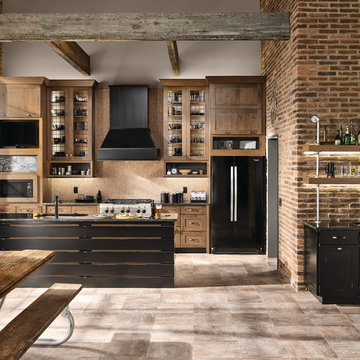
Aménagement d'une grande cuisine américaine parallèle industrielle en bois vieilli avec un évier encastré, un placard à porte shaker, un plan de travail en granite, une crédence beige, une crédence en mosaïque, un électroménager noir, une péninsule et un sol beige.
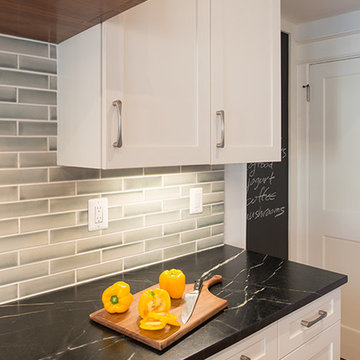
Washington DC Wardman Refined Industrial Kitchen
Design by #MeghanBrowne4JenniferGilmer
http://www.gilmerkitchens.com/
Photography by John Cole
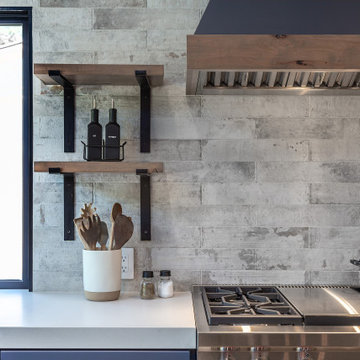
Cette photo montre une grande cuisine américaine industrielle en L avec un évier encastré, un placard à porte shaker, des portes de placard noires, un plan de travail en granite, une crédence en dalle de pierre, un électroménager en acier inoxydable, sol en stratifié, îlot, un sol marron et plan de travail noir.
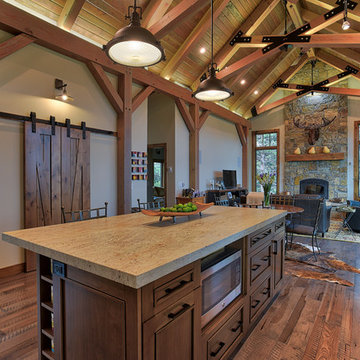
Deb Cochrane Photography
Exemple d'une grande cuisine américaine industrielle en L et bois brun avec un évier encastré, un placard à porte shaker, un plan de travail en granite, une crédence grise, une crédence en céramique, un électroménager en acier inoxydable, un sol en bois brun, îlot, un sol multicolore et un plan de travail beige.
Exemple d'une grande cuisine américaine industrielle en L et bois brun avec un évier encastré, un placard à porte shaker, un plan de travail en granite, une crédence grise, une crédence en céramique, un électroménager en acier inoxydable, un sol en bois brun, îlot, un sol multicolore et un plan de travail beige.
Idées déco de cuisines industrielles avec un plan de travail en granite
11