Idées déco de cuisines industrielles avec un plan de travail en granite
Trier par :
Budget
Trier par:Populaires du jour
181 - 200 sur 1 666 photos
1 sur 3
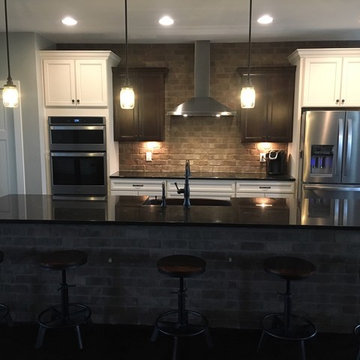
Idées déco pour une cuisine industrielle avec un évier de ferme, un plan de travail en granite, une crédence marron, une crédence en brique, un électroménager en acier inoxydable, parquet foncé, îlot, un sol marron et un plan de travail marron.
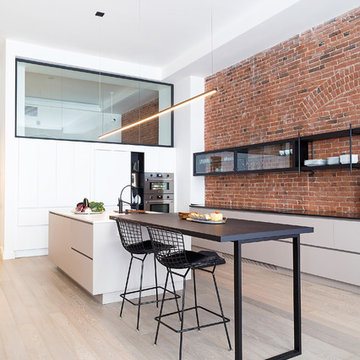
Mélanie Elliott
Cette image montre une cuisine ouverte parallèle urbaine avec un évier posé, un placard à porte affleurante, des portes de placard blanches, un plan de travail en granite, une crédence rouge, une crédence en brique, un électroménager en acier inoxydable, îlot, un sol gris et plan de travail noir.
Cette image montre une cuisine ouverte parallèle urbaine avec un évier posé, un placard à porte affleurante, des portes de placard blanches, un plan de travail en granite, une crédence rouge, une crédence en brique, un électroménager en acier inoxydable, îlot, un sol gris et plan de travail noir.
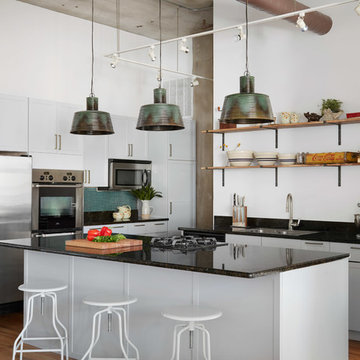
Custom wall mounted shelving. Made from 1" thick black walnut and 1.5" with steel flat bar. Designed and built by Vault Furniture, Chicago, IL
Inspiration pour une cuisine urbaine avec un évier 2 bacs, un placard avec porte à panneau encastré, des portes de placard grises, un plan de travail en granite, une crédence verte, un électroménager en acier inoxydable, îlot, plan de travail noir, une crédence en mosaïque et un sol en bois brun.
Inspiration pour une cuisine urbaine avec un évier 2 bacs, un placard avec porte à panneau encastré, des portes de placard grises, un plan de travail en granite, une crédence verte, un électroménager en acier inoxydable, îlot, plan de travail noir, une crédence en mosaïque et un sol en bois brun.
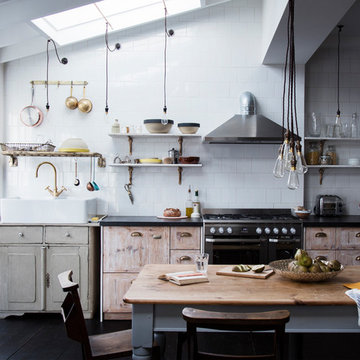
Idées déco pour une cuisine américaine linéaire industrielle en bois vieilli de taille moyenne avec un plan de travail en granite, une crédence blanche, un électroménager en acier inoxydable, aucun îlot, plan de travail noir, un évier de ferme et parquet foncé.
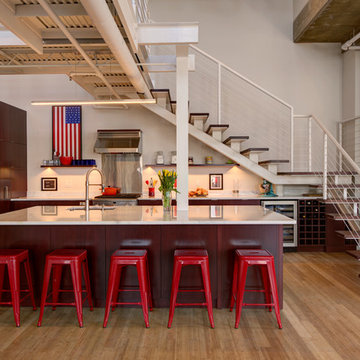
Robert Merhaut
Exemple d'une cuisine ouverte industrielle en bois foncé avec un évier encastré, un placard à porte plane, un électroménager en acier inoxydable, îlot, un plan de travail gris, un plan de travail en granite et parquet en bambou.
Exemple d'une cuisine ouverte industrielle en bois foncé avec un évier encastré, un placard à porte plane, un électroménager en acier inoxydable, îlot, un plan de travail gris, un plan de travail en granite et parquet en bambou.
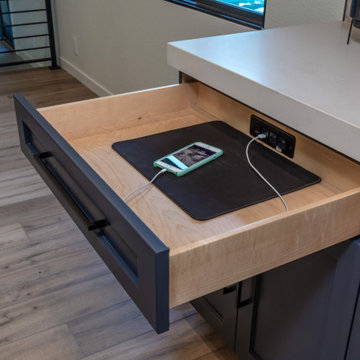
Cette photo montre une grande cuisine américaine industrielle en L avec un évier encastré, un placard à porte shaker, des portes de placard noires, un plan de travail en granite, une crédence en dalle de pierre, un électroménager en acier inoxydable, sol en stratifié, îlot, un sol marron et plan de travail noir.
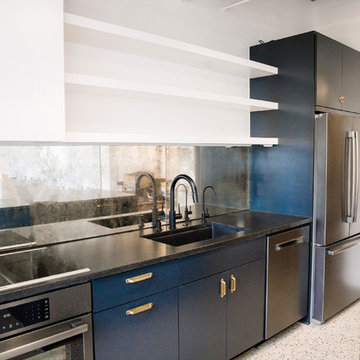
Sophie Epton Photography
Inspiration pour une cuisine américaine linéaire urbaine de taille moyenne avec un évier encastré, un placard à porte plane, des portes de placard bleues, un plan de travail en granite, une crédence miroir, un électroménager noir, îlot et plan de travail noir.
Inspiration pour une cuisine américaine linéaire urbaine de taille moyenne avec un évier encastré, un placard à porte plane, des portes de placard bleues, un plan de travail en granite, une crédence miroir, un électroménager noir, îlot et plan de travail noir.
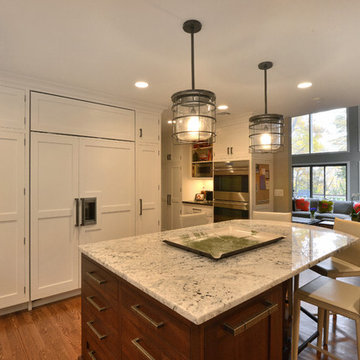
Jason Landau Amazing Spaces
Exemple d'une grande cuisine encastrable industrielle en U avec un évier de ferme, un placard à porte shaker, des portes de placard blanches, un plan de travail en granite, une crédence blanche, une crédence en carreau de porcelaine, un sol en bois brun, îlot et un sol marron.
Exemple d'une grande cuisine encastrable industrielle en U avec un évier de ferme, un placard à porte shaker, des portes de placard blanches, un plan de travail en granite, une crédence blanche, une crédence en carreau de porcelaine, un sol en bois brun, îlot et un sol marron.
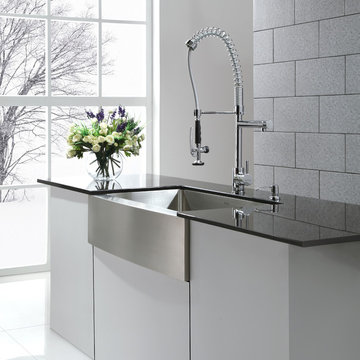
Cette photo montre une cuisine américaine industrielle de taille moyenne avec un évier 1 bac, un plan de travail en granite, une crédence grise, un sol en carrelage de porcelaine et îlot.
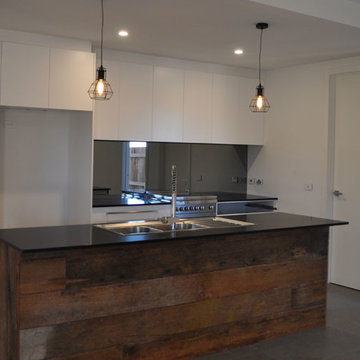
This custom built house is set in Springbank rise, Casey. The clients brief was an open plan low maintenance house with a modern feel. With timber features, natural tones and sleek lines throughout the property the end result is a stylish yet simple.
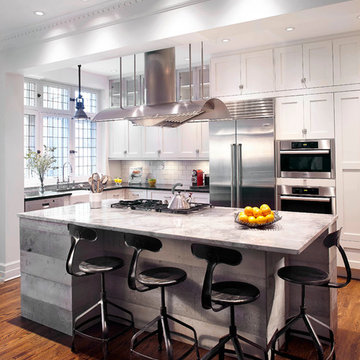
This shaker style kitchen with an opaque lacquer finish shows a "L" shaped layout with an island. Storage space is the main concern in this room. Undeniably, the designer has focused on maximizing the amount of space available by having the cabinets installed up to the ceiling. An entire wall is dedicated to storage and kitchen organization. Glass doors with stainless steel framing bring lightness and refinement while reminding us of the appliances and hood’s finish. This kitchen has an eclectic style, but one that remains sober. The monochromatic color palette allows all components to be well integrated with each other and make this room an interesting and pleasant place to live in. Several classic elements like shaker doors and a "subway" style backsplash are diminished by the industrial aspect that bring the concrete island, the massive stainless steel hood and the black steel stools. Tiled windows remind us of the windows of largeMontreal’s factories in the early 30s, and therefore add to the more industrial look. The central element and a major focal point of this kitchen is unquestionably the concrete island. It gives this room a lot of texture and interest while remaining sober and harmonious. Black steel stools contribute to this urban and industrial aspect thanks to their minimalist and quaint design. A white porcelain farmhouse sink is integrated impeccably with the cabinets while remaining discreet. Its specific shape adds character to the kitchen of thisWestmount’s house, built in 1927. Finally, the wood floor just brightens up and warms the atmosphere by creating a sustained contrast with the rest of the kitchen. In the dining room, a gorgeous antique solid wood table is also warming up the space and the upholstered chairs add comfort and contribute to a comfortable and welcoming ambience.
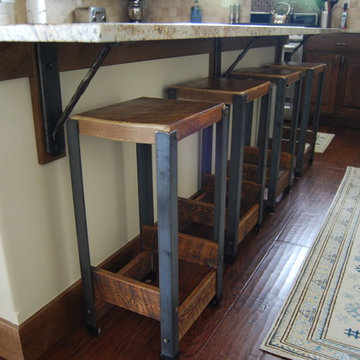
Idées déco pour une petite cuisine américaine industrielle en L et bois foncé avec un placard avec porte à panneau surélevé, un plan de travail en granite, une crédence beige, une crédence en carrelage de pierre, un électroménager en acier inoxydable, parquet foncé et un sol marron.
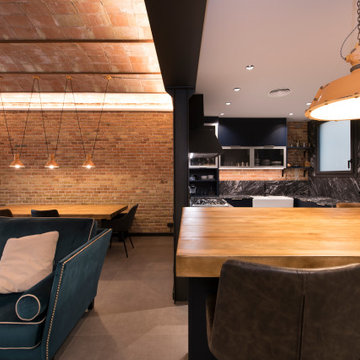
Réalisation d'une grande cuisine ouverte urbaine en U avec un évier 1 bac, un placard à porte plane, des portes de placard bleues, un plan de travail en granite, une crédence noire, une crédence en granite, un électroménager en acier inoxydable, un sol en carrelage de porcelaine, îlot, un sol gris, plan de travail noir et un plafond voûté.
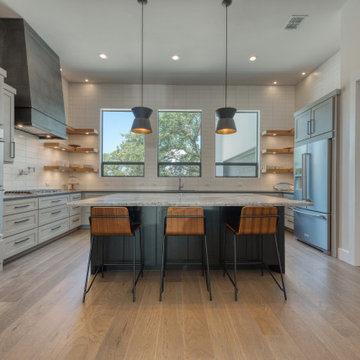
Réalisation d'une grande cuisine urbaine en U fermée avec un évier encastré, un placard à porte shaker, des portes de placard grises, un plan de travail en granite, une crédence blanche, une crédence en carrelage métro, un électroménager en acier inoxydable, parquet clair, îlot, un sol marron et un plan de travail blanc.
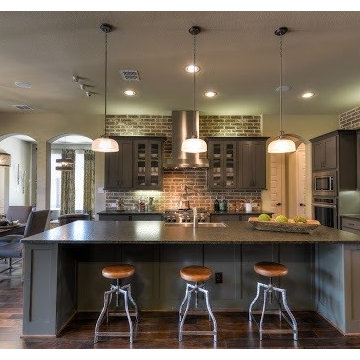
Siggi Ragnar
Idées déco pour une grande cuisine ouverte industrielle en L avec un évier de ferme, un placard à porte shaker, des portes de placard grises, un plan de travail en granite, une crédence marron, une crédence en carrelage métro, un électroménager en acier inoxydable, un sol en bois brun et îlot.
Idées déco pour une grande cuisine ouverte industrielle en L avec un évier de ferme, un placard à porte shaker, des portes de placard grises, un plan de travail en granite, une crédence marron, une crédence en carrelage métro, un électroménager en acier inoxydable, un sol en bois brun et îlot.
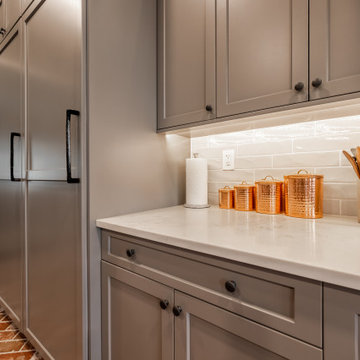
Cette photo montre une grande cuisine américaine parallèle et encastrable industrielle avec un évier de ferme, un placard à porte shaker, des portes de placard grises, un plan de travail en granite, une crédence en granite, un sol en brique, îlot et plan de travail noir.
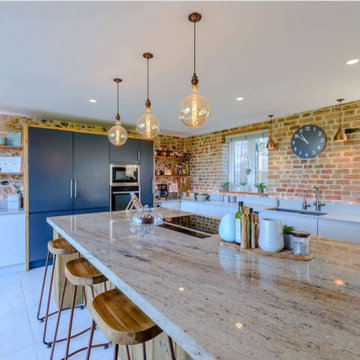
Industrial style kitchen with led feature lighting, recessed ceiling lights and pendant lights, granite island worktop, quartz side worktops, reclaimed scaffold board shelving and tower unit surrounds, exposed brick and flint walls, integrated ovens and microwave, home automation system

Custom storage solutions was a must to incorporate in this kitchen for my clients.
amanda lee photography
Idées déco pour une très grande cuisine ouverte encastrable industrielle en U et bois vieilli avec un évier encastré, un placard avec porte à panneau surélevé, un plan de travail en granite, une crédence beige, une crédence en carrelage de pierre, un sol en marbre, 2 îlots, un sol gris et un plan de travail beige.
Idées déco pour une très grande cuisine ouverte encastrable industrielle en U et bois vieilli avec un évier encastré, un placard avec porte à panneau surélevé, un plan de travail en granite, une crédence beige, une crédence en carrelage de pierre, un sol en marbre, 2 îlots, un sol gris et un plan de travail beige.
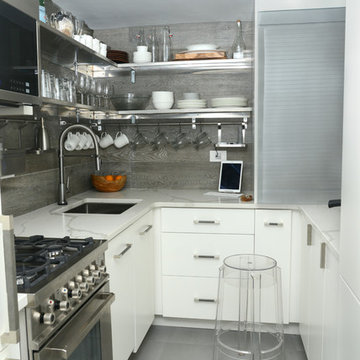
Don't be afraid of open shelving in the kitchen & why not add leather handles #norules!
Idée de décoration pour une petite cuisine urbaine en U fermée avec un évier encastré, un placard à porte plane, des portes de placard blanches, un plan de travail en granite, une crédence grise, une crédence en carreau de porcelaine, un électroménager en acier inoxydable, un sol en carrelage de porcelaine et un sol gris.
Idée de décoration pour une petite cuisine urbaine en U fermée avec un évier encastré, un placard à porte plane, des portes de placard blanches, un plan de travail en granite, une crédence grise, une crédence en carreau de porcelaine, un électroménager en acier inoxydable, un sol en carrelage de porcelaine et un sol gris.
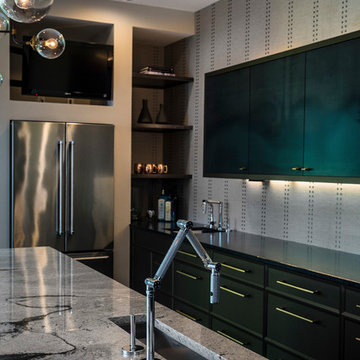
Idées déco pour une cuisine ouverte industrielle en L de taille moyenne avec un évier encastré, un placard à porte plane, des portes de placard marrons, un plan de travail en granite, une crédence beige, un électroménager en acier inoxydable, parquet foncé, îlot et un sol marron.
Idées déco de cuisines industrielles avec un plan de travail en granite
10