Idées déco de cuisines industrielles avec un plan de travail en stéatite
Trier par :
Budget
Trier par:Populaires du jour
121 - 131 sur 131 photos
1 sur 3
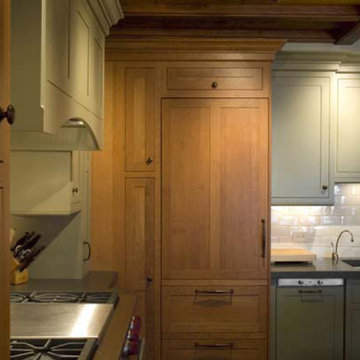
Natural and painted cabinets create a modern feel
Idées déco pour une grande cuisine ouverte encastrable industrielle en L avec un évier 1 bac, un placard à porte plane, des portes de placards vertess, un plan de travail en stéatite, une crédence blanche, une crédence en céramique, un sol en bois brun et îlot.
Idées déco pour une grande cuisine ouverte encastrable industrielle en L avec un évier 1 bac, un placard à porte plane, des portes de placards vertess, un plan de travail en stéatite, une crédence blanche, une crédence en céramique, un sol en bois brun et îlot.
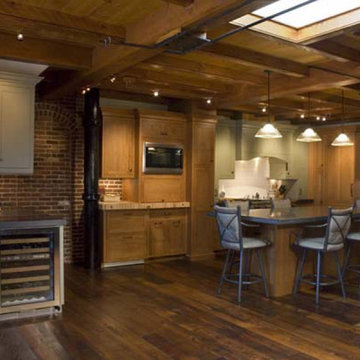
Open, industrial kitchen and bar in downtown Portsmouth loft
Cette photo montre une cuisine ouverte industrielle avec un placard avec porte à panneau encastré, des portes de placards vertess, un plan de travail en stéatite, une crédence blanche, un électroménager en acier inoxydable, parquet foncé et îlot.
Cette photo montre une cuisine ouverte industrielle avec un placard avec porte à panneau encastré, des portes de placards vertess, un plan de travail en stéatite, une crédence blanche, un électroménager en acier inoxydable, parquet foncé et îlot.
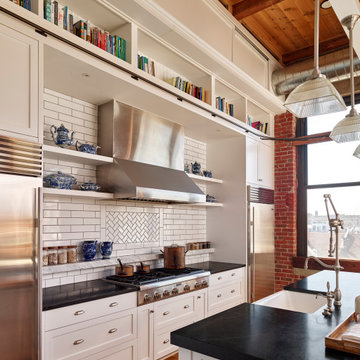
Kitchen, Photo: Jeffrey Totaro
Exemple d'une cuisine ouverte industrielle en L de taille moyenne avec un évier de ferme, un placard à porte shaker, des portes de placard blanches, un plan de travail en stéatite, une crédence blanche, une crédence en carrelage métro, un électroménager en acier inoxydable, un sol en bois brun, 2 îlots, plan de travail noir et un plafond en bois.
Exemple d'une cuisine ouverte industrielle en L de taille moyenne avec un évier de ferme, un placard à porte shaker, des portes de placard blanches, un plan de travail en stéatite, une crédence blanche, une crédence en carrelage métro, un électroménager en acier inoxydable, un sol en bois brun, 2 îlots, plan de travail noir et un plafond en bois.
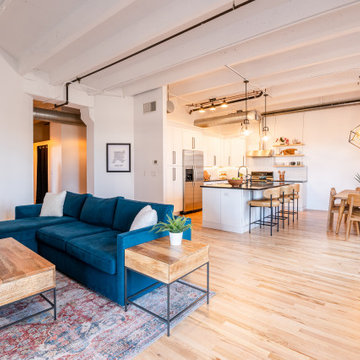
This condo in downtown Denver needed a definite upgrade for it's new owners. We created a contemporary/industrial look with the addition of shaker style cabinets, thin brick, and keeping the mechanical systems exposed.
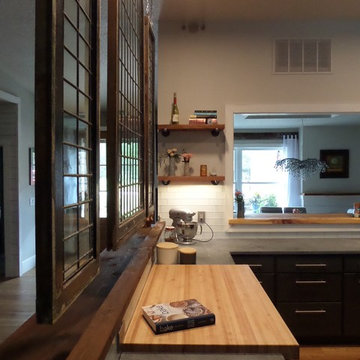
Exemple d'une grande cuisine industrielle avec un évier de ferme, des portes de placard grises, un plan de travail en stéatite, une crédence blanche, une crédence en carreau de verre, îlot et un plan de travail gris.
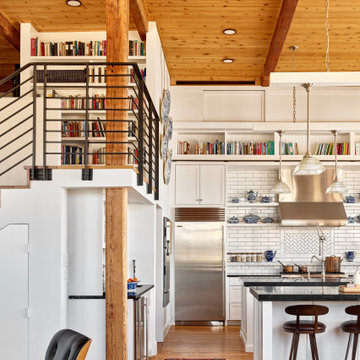
Kitchen, Photo: Jeffrey Totaro
Idée de décoration pour une cuisine américaine urbaine en L de taille moyenne avec un évier de ferme, un placard à porte shaker, des portes de placard blanches, un plan de travail en stéatite, une crédence blanche, une crédence en carrelage métro, un électroménager en acier inoxydable, un sol en bois brun, 2 îlots, plan de travail noir et un plafond en bois.
Idée de décoration pour une cuisine américaine urbaine en L de taille moyenne avec un évier de ferme, un placard à porte shaker, des portes de placard blanches, un plan de travail en stéatite, une crédence blanche, une crédence en carrelage métro, un électroménager en acier inoxydable, un sol en bois brun, 2 îlots, plan de travail noir et un plafond en bois.
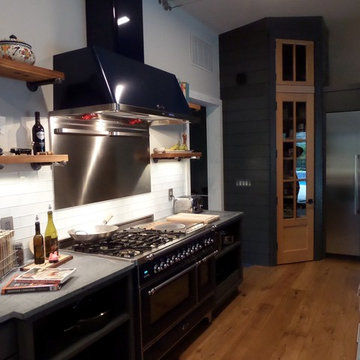
Cette photo montre une grande cuisine industrielle avec un évier de ferme, des portes de placard grises, un plan de travail en stéatite, une crédence blanche, une crédence en carreau de verre, îlot et un plan de travail gris.
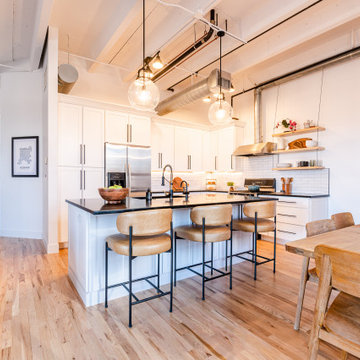
This condo in downtown Denver needed a definite upgrade for it's new owners. We created a contemporary/industrial look with the addition of shaker style cabinets, thin brick, and keeping the mechanical systems exposed.
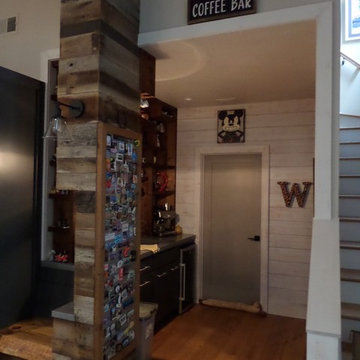
This gorgeous kitchen features our Starmark Cabinetry line with "Tempo" style doors in the "Peppercorn" finish. Soapstone countertops line the outer cabinets, while the island features a concrete/wood combination top with galvanized siding. Open-concept wood shelves line the walls, and antique windows salvaged in North Carolina create a divider while allowing natural light to enter the kitchen.
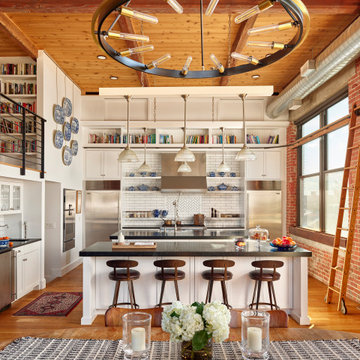
Kitchen, Photo: Jeffrey Totaro
Idées déco pour une cuisine américaine industrielle en L de taille moyenne avec un placard à porte shaker, un plan de travail en stéatite, une crédence blanche, une crédence en carrelage métro, un électroménager en acier inoxydable, un sol en bois brun, 2 îlots, plan de travail noir, un plafond en bois, un évier de ferme, des portes de placard blanches et un sol marron.
Idées déco pour une cuisine américaine industrielle en L de taille moyenne avec un placard à porte shaker, un plan de travail en stéatite, une crédence blanche, une crédence en carrelage métro, un électroménager en acier inoxydable, un sol en bois brun, 2 îlots, plan de travail noir, un plafond en bois, un évier de ferme, des portes de placard blanches et un sol marron.
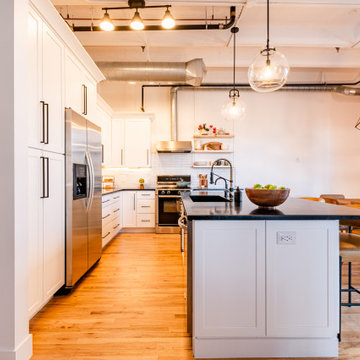
This condo in downtown Denver needed a definite upgrade for it's new owners. We created a contemporary/industrial look with the addition of shaker style cabinets, thin brick, and keeping the mechanical systems exposed.
Idées déco de cuisines industrielles avec un plan de travail en stéatite
7