Idées déco de cuisines industrielles avec une crédence grise
Trier par :
Budget
Trier par:Populaires du jour
61 - 80 sur 1 839 photos
1 sur 3

Cette photo montre une grande cuisine américaine parallèle industrielle avec un évier de ferme, un placard à porte shaker, des portes de placard blanches, un plan de travail en granite, une crédence grise, une crédence en carrelage métro, un électroménager en acier inoxydable, parquet foncé, îlot, un sol marron et un plan de travail gris.

Cette image montre une grande cuisine ouverte grise et noire urbaine en U avec un évier encastré, un placard à porte vitrée, des portes de placard grises, un plan de travail en béton, une crédence grise, un électroménager noir, sol en béton ciré, îlot, un sol gris, un plan de travail gris et un plafond en bois.
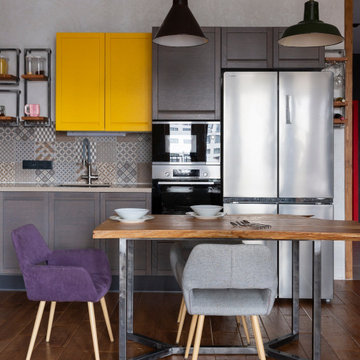
Idées déco pour une cuisine américaine linéaire industrielle en bois foncé avec un évier encastré, un placard à porte shaker, une crédence grise, un électroménager en acier inoxydable, parquet foncé, un sol marron et un plan de travail beige.
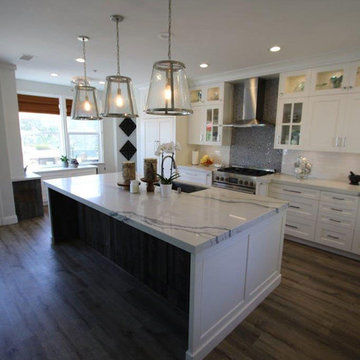
Industrial style, Transitional Design Build Kitchen Remodel with custom white cabinets in San Clemente Orange County
Idées déco pour une grande cuisine américaine industrielle en L avec un évier 1 bac, un placard à porte vitrée, des portes de placard blanches, plan de travail en marbre, une crédence grise, une crédence en céramique, un électroménager en acier inoxydable, parquet clair, îlot, un sol marron et un plan de travail blanc.
Idées déco pour une grande cuisine américaine industrielle en L avec un évier 1 bac, un placard à porte vitrée, des portes de placard blanches, plan de travail en marbre, une crédence grise, une crédence en céramique, un électroménager en acier inoxydable, parquet clair, îlot, un sol marron et un plan de travail blanc.
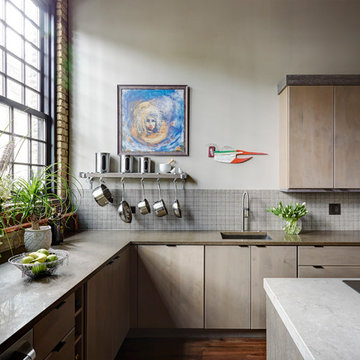
Inspiration pour une grande cuisine urbaine en U fermée avec un évier encastré, un placard à porte plane, des portes de placard grises, un plan de travail en quartz modifié, une crédence grise, une crédence en carreau de verre, un électroménager en acier inoxydable, un sol en bois brun et îlot.

I mobili della cucina in legno vecchio decapato sono stati dipinti di grigio decapato. La cucina industriale ha in primo piano un tavolo da falegname trasformato in penisola con incassati i fuochi in linea. La grande cappa industriale è stata realizzata su nostro progetto così come il tavolo da pranzo dal sapore vintage e rustico allo stesso tempo. Le assi del tavolo son in legno di recupero. Illuminazione diretta ed indiretta studiata nei minimi dettagli per mettere in risalto la parete in mattoni faccia a vista dipinti di nero opaco. A terra un pavimento continuo in cemento autolivellante.
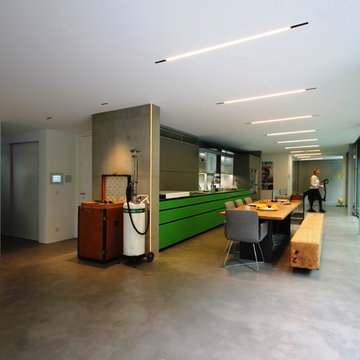
Idée de décoration pour une très grande cuisine ouverte linéaire urbaine avec un évier intégré, des portes de placards vertess, un plan de travail en surface solide, une crédence grise, un électroménager en acier inoxydable, sol en béton ciré et aucun îlot.
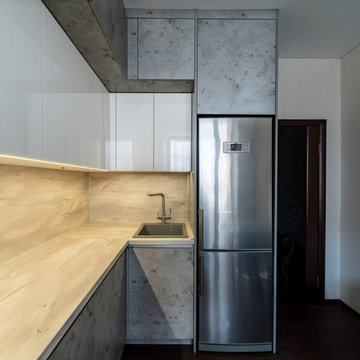
Эта элегантная угловая кухня станет идеальным дополнением любой квартиры в стиле лофт. Сочетание белых глянцевых и каменных фасадов создает стильный и современный вид. Благодаря своим небольшим и узким размерам, он идеально подходит для тех, у кого мало места. Темная гамма добавляет нотку изысканности современному стилю лофт, а отсутствие ручек создает цельный и чистый вид.
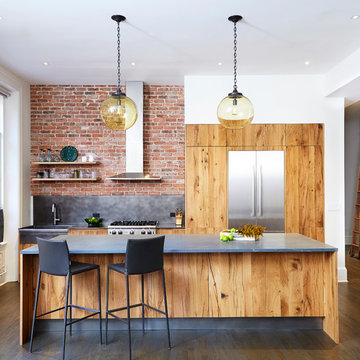
Aster Kitchen design, Brick It reclaimed NYC brick, Puntam Rolling ladder
Cette photo montre une cuisine ouverte parallèle industrielle en bois brun avec un placard à porte plane, plan de travail en marbre, un électroménager en acier inoxydable, un sol en bois brun, îlot, un évier de ferme, une crédence grise et un sol marron.
Cette photo montre une cuisine ouverte parallèle industrielle en bois brun avec un placard à porte plane, plan de travail en marbre, un électroménager en acier inoxydable, un sol en bois brun, îlot, un évier de ferme, une crédence grise et un sol marron.
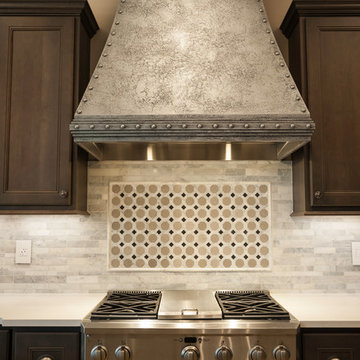
This kitchen blends classic & traditional elements to create an elegant chef's kitchen. The stunning features of this kitchen are the custom made vent hood and faux painted island. We had a local faux painter paint and distress the island as well as the pewter metal faux finish on the vent hood. The rivets are over-sized upholstery tacks.
We love using natural stone in our projects. The main backsplash is composed of a random pattern marble mosaic.
Photo by Fred Lassman

This 2,500 square-foot home, combines the an industrial-meets-contemporary gives its owners the perfect place to enjoy their rustic 30- acre property. Its multi-level rectangular shape is covered with corrugated red, black, and gray metal, which is low-maintenance and adds to the industrial feel.
Encased in the metal exterior, are three bedrooms, two bathrooms, a state-of-the-art kitchen, and an aging-in-place suite that is made for the in-laws. This home also boasts two garage doors that open up to a sunroom that brings our clients close nature in the comfort of their own home.
The flooring is polished concrete and the fireplaces are metal. Still, a warm aesthetic abounds with mixed textures of hand-scraped woodwork and quartz and spectacular granite counters. Clean, straight lines, rows of windows, soaring ceilings, and sleek design elements form a one-of-a-kind, 2,500 square-foot home

Adding a barn door is just the right touch for this kitchen -
it provides easy,/hidden access to all the snacks hiding in the pantry.
This updated updated kitchen we got rid of the peninsula and adding a large island. Materials chosen are warm and welcoming while having a slight industrial feel with stainless appliances. Cabinetry by Starmark, the wood species is alder and the doors are inset.
Chris Veith
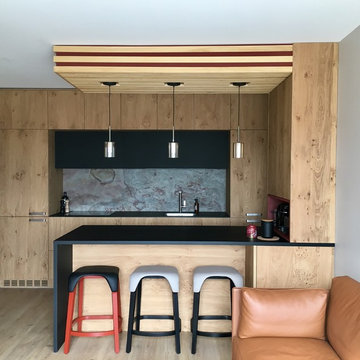
Aménagement d'une cuisine américaine parallèle industrielle en bois clair de taille moyenne avec parquet clair, plan de travail noir, une crédence grise, un électroménager noir, îlot et un évier 1 bac.
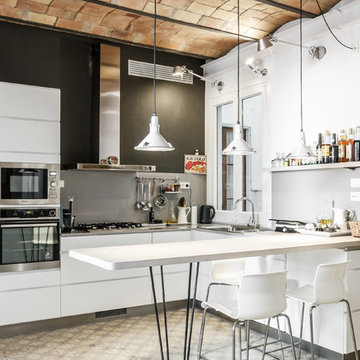
Fotografia Carles Serrano
Idée de décoration pour une cuisine urbaine en L de taille moyenne avec un placard à porte plane, des portes de placard blanches, une crédence grise, un sol en carrelage de céramique, une péninsule et un électroménager en acier inoxydable.
Idée de décoration pour une cuisine urbaine en L de taille moyenne avec un placard à porte plane, des portes de placard blanches, une crédence grise, un sol en carrelage de céramique, une péninsule et un électroménager en acier inoxydable.
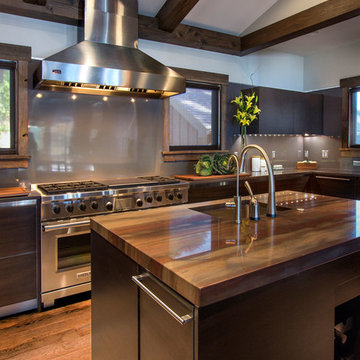
Inspiration pour une grande cuisine américaine urbaine en L et bois foncé avec un évier encastré, un placard à porte plane, une crédence grise, une crédence en feuille de verre, un électroménager en acier inoxydable, un sol en bois brun et îlot.

Built in 1896, the original site of the Baldwin Piano warehouse was transformed into several turn-of-the-century residential spaces in the heart of Downtown Denver. The building is the last remaining structure in Downtown Denver with a cast-iron facade. HouseHome was invited to take on a poorly designed loft and transform it into a luxury Airbnb rental. Since this building has such a dense history, it was our mission to bring the focus back onto the unique features, such as the original brick, large windows, and unique architecture.
Our client wanted the space to be transformed into a luxury, unique Airbnb for world travelers and tourists hoping to experience the history and art of the Denver scene. We went with a modern, clean-lined design with warm brick, moody black tones, and pops of green and white, all tied together with metal accents. The high-contrast black ceiling is the wow factor in this design, pushing the envelope to create a completely unique space. Other added elements in this loft are the modern, high-gloss kitchen cabinetry, the concrete tile backsplash, and the unique multi-use space in the Living Room. Truly a dream rental that perfectly encapsulates the trendy, historical personality of the Denver area.

Idée de décoration pour une cuisine américaine parallèle urbaine en inox avec un évier de ferme, un placard sans porte, un plan de travail en bois, une crédence grise, une crédence en brique, un électroménager en acier inoxydable, sol en béton ciré, îlot et un sol gris.
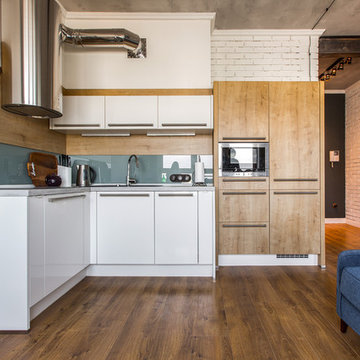
Квартира в Москве в стиле лофт
Авторы:Чаплыгина Дарья, Пеккер Юлия
Idée de décoration pour une cuisine ouverte urbaine en L de taille moyenne avec un évier posé, un placard à porte plane, un plan de travail en stratifié, une crédence grise, une crédence en feuille de verre, un électroménager en acier inoxydable, aucun îlot, des portes de placard blanches et parquet foncé.
Idée de décoration pour une cuisine ouverte urbaine en L de taille moyenne avec un évier posé, un placard à porte plane, un plan de travail en stratifié, une crédence grise, une crédence en feuille de verre, un électroménager en acier inoxydable, aucun îlot, des portes de placard blanches et parquet foncé.
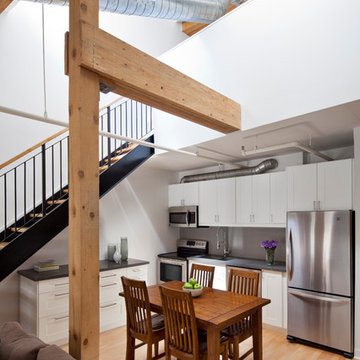
© Rad Design Inc.
A two storey penthouse loft in an old historic building and neighbourhood of downtown Toronto.
Cette image montre une cuisine américaine linéaire urbaine de taille moyenne avec un électroménager en acier inoxydable, des portes de placard blanches, un évier encastré, une crédence grise, un placard avec porte à panneau encastré, un plan de travail en quartz modifié et parquet clair.
Cette image montre une cuisine américaine linéaire urbaine de taille moyenne avec un électroménager en acier inoxydable, des portes de placard blanches, un évier encastré, une crédence grise, un placard avec porte à panneau encastré, un plan de travail en quartz modifié et parquet clair.
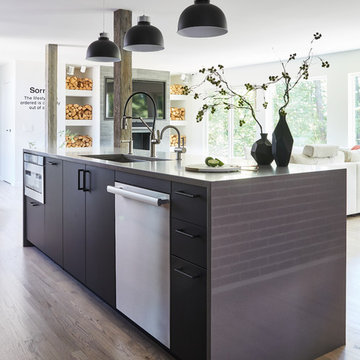
Cette photo montre une grande cuisine américaine parallèle industrielle en bois foncé avec un évier encastré, un placard à porte plane, une crédence grise, un électroménager noir, parquet clair, îlot, un sol beige et un plan de travail gris.
Idées déco de cuisines industrielles avec une crédence grise
4