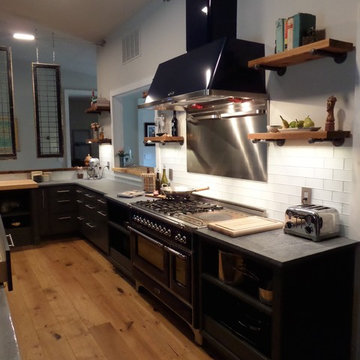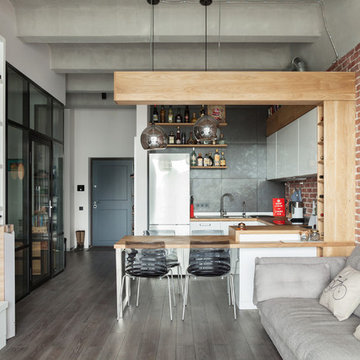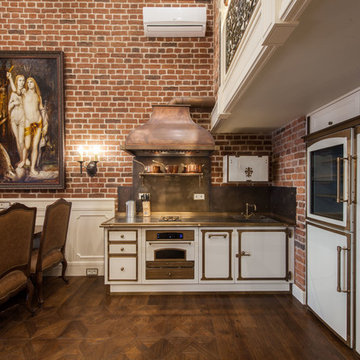Idées déco de cuisines industrielles avec une crédence
Trier par :
Budget
Trier par:Populaires du jour
61 - 80 sur 8 239 photos
1 sur 3

Natalie Rebuck
Cette photo montre une petite cuisine ouverte linéaire industrielle avec un évier de ferme, un placard à porte plane, des portes de placard blanches, plan de travail en marbre, une crédence blanche, une crédence en céramique, un électroménager en acier inoxydable, îlot et parquet foncé.
Cette photo montre une petite cuisine ouverte linéaire industrielle avec un évier de ferme, un placard à porte plane, des portes de placard blanches, plan de travail en marbre, une crédence blanche, une crédence en céramique, un électroménager en acier inoxydable, îlot et parquet foncé.

Авторы проекта:
Макс Жуков
Виктор Штефан
Стиль: Даша Соболева
Фото: Сергей Красюк
Cette photo montre une cuisine américaine industrielle en L de taille moyenne avec un évier encastré, un placard à porte plane, des portes de placard noires, un plan de travail en bois, une crédence multicolore, une crédence en céramique, un électroménager noir, un sol en carrelage de céramique, aucun îlot, un sol bleu et un plan de travail marron.
Cette photo montre une cuisine américaine industrielle en L de taille moyenne avec un évier encastré, un placard à porte plane, des portes de placard noires, un plan de travail en bois, une crédence multicolore, une crédence en céramique, un électroménager noir, un sol en carrelage de céramique, aucun îlot, un sol bleu et un plan de travail marron.

This coastal, contemporary Tiny Home features a warm yet industrial style kitchen with stainless steel counters and husky tool drawers and black cabinets. The silver metal counters are complimented by grey subway tiling as a backsplash against the warmth of the locally sourced curly mango wood windowsill ledge. The mango wood windowsill also acts as a pass-through window to an outdoor bar and seating area on the deck. Entertaining guests right from the kitchen essentially makes this a wet-bar. LED track lighting adds the right amount of accent lighting and brightness to the area. The window is actually a french door that is mirrored on the opposite side of the kitchen. This kitchen has 7-foot long stainless steel counters on either end. There are stainless steel outlet covers to match the industrial look. There are stained exposed beams adding a cozy and stylish feeling to the room. To the back end of the kitchen is a frosted glass pocket door leading to the bathroom. All shelving is made of Hawaiian locally sourced curly mango wood. A stainless steel fridge matches the rest of the style and is built-in to the staircase of this tiny home. Dish drying racks are hung on the wall to conserve space and reduce clutter.

This gorgeous kitchen features our Starmark Cabinetry line with "Tempo" style doors in the "Peppercorn" finish. Soapstone countertops line the outer cabinets, while the island features a concrete/wood combination top with galvanized siding. Open-concept wood shelves line the walls, and antique windows salvaged in North Carolina create a divider while allowing natural light to enter the kitchen.

Réalisation d'une cuisine ouverte parallèle urbaine de taille moyenne avec un évier 2 bacs, un placard à porte plane, des portes de placard noires, un plan de travail en bois, une crédence noire, une crédence en carrelage métro, un électroménager en acier inoxydable, parquet peint et îlot.

Фото - Денис Комаров
Деревянная часть кухни - Wood Family
Aménagement d'une cuisine ouverte industrielle en U avec un évier posé, des portes de placard blanches, un plan de travail en bois, une crédence métallisée, une crédence en dalle métallique, une péninsule, un placard à porte plane et parquet foncé.
Aménagement d'une cuisine ouverte industrielle en U avec un évier posé, des portes de placard blanches, un plan de travail en bois, une crédence métallisée, une crédence en dalle métallique, une péninsule, un placard à porte plane et parquet foncé.

Viel Stauraum in hohem Apotheker-Schrank.
Réalisation d'une cuisine ouverte urbaine en L de taille moyenne avec un évier intégré, un placard à porte plane, des portes de placard blanches, une crédence multicolore, une crédence en feuille de verre, un électroménager en acier inoxydable, parquet foncé et îlot.
Réalisation d'une cuisine ouverte urbaine en L de taille moyenne avec un évier intégré, un placard à porte plane, des portes de placard blanches, une crédence multicolore, une crédence en feuille de verre, un électroménager en acier inoxydable, parquet foncé et îlot.

Cedar Lake, Wisconsin
Photos by Scott Witte
Inspiration pour une cuisine américaine urbaine en inox avec un électroménager en acier inoxydable, un plan de travail en inox, un évier intégré, un placard à porte plane, une crédence métallisée et une crédence en dalle métallique.
Inspiration pour une cuisine américaine urbaine en inox avec un électroménager en acier inoxydable, un plan de travail en inox, un évier intégré, un placard à porte plane, une crédence métallisée et une crédence en dalle métallique.

Newly designed kitchen in completely remodeled home. Kitchen cabinets are custom made with stainless steel doors and cherry wood frames. Caesarstone table, grey black granite counters, porcelain floors. Backsplash is covered with large grey glass tile. Custom made silver leather sofa.
Modern Home Interiors and Exteriors, featuring clean lines, textures, colors and simple design with floor to ceiling windows. Hardwood, slate, and porcelain floors, all natural materials that give a sense of warmth throughout the spaces. Some homes have steel exposed beams and monolith concrete and galvanized steel walls to give a sense of weight and coolness in these very hot, sunny Southern California locations. Kitchens feature built in appliances, and glass backsplashes. Living rooms have contemporary style fireplaces and custom upholstery for the most comfort.
Bedroom headboards are upholstered, with most master bedrooms having modern wall fireplaces surounded by large porcelain tiles.
Project Locations: Ojai, Santa Barbara, Westlake, California. Projects designed by Maraya Interior Design. From their beautiful resort town of Ojai, they serve clients in Montecito, Hope Ranch, Malibu, Westlake and Calabasas, across the tri-county areas of Santa Barbara, Ventura and Los Angeles, south to Hidden Hills- north through Solvang and more.
Peter Malinowski, photographer

Cette photo montre une cuisine américaine industrielle en L de taille moyenne avec un évier encastré, un placard à porte plane, des portes de placard bleues, un plan de travail en granite, une crédence blanche, une crédence en carreau de porcelaine, un électroménager en acier inoxydable, îlot, un sol multicolore et plan de travail noir.

Modern Industrial Kitchen Renovation in Inner City Auckland by Jag Kitchens Ltd.
Réalisation d'une grande cuisine ouverte urbaine en U avec un évier 2 bacs, un placard à porte plane, des portes de placard blanches, un plan de travail en inox, une crédence blanche, une crédence en feuille de verre, un électroménager en acier inoxydable, un sol en bois brun, îlot et un sol multicolore.
Réalisation d'une grande cuisine ouverte urbaine en U avec un évier 2 bacs, un placard à porte plane, des portes de placard blanches, un plan de travail en inox, une crédence blanche, une crédence en feuille de verre, un électroménager en acier inoxydable, un sol en bois brun, îlot et un sol multicolore.

Кухня.
Материалы: на стене кирпич XIX века, BrickTiles; инженерная доска на полу и стенах, Finex; керамическая плитка на полу, Equipe.
Мебель и оборудование: кухонный гарнитур, Giulia Novars; барные стулья, Archpole; свет, Centrsvet.
Декор: Moon-stores, Afro Home; искусственные растения, Treez Collection; на стене картина Владимира Дудкина “Население”, галерея Kvartira S.

Whether photographed professionally or not, the lighting in this modern industrial condo along the riverfront in downtown Milwaukee shines. Comfortable, glare-free, and all LED makes this lighting project special and gives the architecture a big boost. The direct / indirect suspended configuration here in the kitchen dims beautifully and the lighting under the counter top and undercabinet in invisible except for the great contribution it makes.

Cette image montre une cuisine urbaine en U avec un évier encastré, un placard à porte plane, des portes de placard grises, une crédence marron, une crédence en bois, un électroménager noir, aucun îlot, un sol gris et plan de travail noir.

Idées déco pour une grande cuisine américaine industrielle en L avec un évier encastré, un placard à porte shaker, des portes de placard noires, un plan de travail en granite, une crédence en dalle de pierre, un électroménager en acier inoxydable, sol en stratifié, îlot, un sol marron et plan de travail noir.

Cette photo montre une cuisine américaine industrielle en L et bois clair avec un évier posé, un placard à porte plane, une crédence blanche, une crédence en carrelage métro, un électroménager en acier inoxydable, un sol en bois brun, îlot, un sol gris et un plan de travail gris.

фотограф Лена Грусицкая
Cette photo montre une cuisine ouverte industrielle en L de taille moyenne avec parquet foncé, un sol marron, un évier encastré, des portes de placard blanches, un plan de travail en cuivre, une crédence en dalle métallique et aucun îlot.
Cette photo montre une cuisine ouverte industrielle en L de taille moyenne avec parquet foncé, un sol marron, un évier encastré, des portes de placard blanches, un plan de travail en cuivre, une crédence en dalle métallique et aucun îlot.

Inspiration pour une cuisine encastrable urbaine en U avec un placard à porte shaker, des portes de placard bleues, une crédence blanche, une crédence en carrelage métro, carreaux de ciment au sol, îlot, un sol multicolore et un plan de travail blanc.

Holly Werner
Exemple d'une petite cuisine industrielle en U fermée avec un évier encastré, un placard à porte shaker, des portes de placard grises, plan de travail en marbre, une crédence blanche, une crédence en céramique, un électroménager en acier inoxydable, parquet clair, îlot, un sol marron et un plan de travail blanc.
Exemple d'une petite cuisine industrielle en U fermée avec un évier encastré, un placard à porte shaker, des portes de placard grises, plan de travail en marbre, une crédence blanche, une crédence en céramique, un électroménager en acier inoxydable, parquet clair, îlot, un sol marron et un plan de travail blanc.

photos by Pedro Marti
This large light-filled open loft in the Tribeca neighborhood of New York City was purchased by a growing family to make into their family home. The loft, previously a lighting showroom, had been converted for residential use with the standard amenities but was entirely open and therefore needed to be reconfigured. One of the best attributes of this particular loft is its extremely large windows situated on all four sides due to the locations of neighboring buildings. This unusual condition allowed much of the rear of the space to be divided into 3 bedrooms/3 bathrooms, all of which had ample windows. The kitchen and the utilities were moved to the center of the space as they did not require as much natural lighting, leaving the entire front of the loft as an open dining/living area. The overall space was given a more modern feel while emphasizing it’s industrial character. The original tin ceiling was preserved throughout the loft with all new lighting run in orderly conduit beneath it, much of which is exposed light bulbs. In a play on the ceiling material the main wall opposite the kitchen was clad in unfinished, distressed tin panels creating a focal point in the home. Traditional baseboards and door casings were thrown out in lieu of blackened steel angle throughout the loft. Blackened steel was also used in combination with glass panels to create an enclosure for the office at the end of the main corridor; this allowed the light from the large window in the office to pass though while creating a private yet open space to work. The master suite features a large open bath with a sculptural freestanding tub all clad in a serene beige tile that has the feel of concrete. The kids bath is a fun play of large cobalt blue hexagon tile on the floor and rear wall of the tub juxtaposed with a bright white subway tile on the remaining walls. The kitchen features a long wall of floor to ceiling white and navy cabinetry with an adjacent 15 foot island of which half is a table for casual dining. Other interesting features of the loft are the industrial ladder up to the small elevated play area in the living room, the navy cabinetry and antique mirror clad dining niche, and the wallpapered powder room with antique mirror and blackened steel accessories.
Idées déco de cuisines industrielles avec une crédence
4