Idées déco de cuisines industrielles bicolores
Trier par :
Budget
Trier par:Populaires du jour
1 - 20 sur 119 photos
1 sur 3

Cette photo montre une cuisine ouverte encastrable et bicolore industrielle en U et bois clair de taille moyenne avec une péninsule, un évier encastré, un placard à porte affleurante, un plan de travail en bois, un sol en carrelage de céramique, un sol gris et un plan de travail beige.
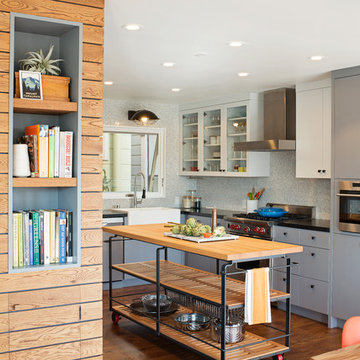
Stylish brewery owners with airline miles that match George Clooney’s decided to hire Regan Baker Design to transform their beloved Duboce Park second home into an organic modern oasis reflecting their modern aesthetic and sustainable, green conscience lifestyle. From hops to floors, we worked extensively with our design savvy clients to provide a new footprint for their kitchen, dining and living room area, redesigned three bathrooms, reconfigured and designed the master suite, and replaced an existing spiral staircase with a new modern, steel staircase. We collaborated with an architect to expedite the permit process, as well as hired a structural engineer to help with the new loads from removing the stairs and load bearing walls in the kitchen and Master bedroom. We also used LED light fixtures, FSC certified cabinetry and low VOC paint finishes.
Regan Baker Design was responsible for the overall schematics, design development, construction documentation, construction administration, as well as the selection and procurement of all fixtures, cabinets, equipment, furniture,and accessories.
Key Contributors: Green Home Construction; Photography: Sarah Hebenstreit / Modern Kids Co.
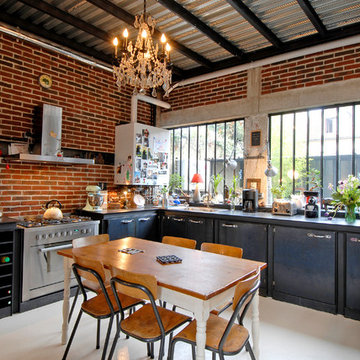
Zoevox
Cette photo montre une grande cuisine américaine bicolore industrielle en L avec un placard à porte plane, des portes de placard noires, une crédence rouge et un électroménager en acier inoxydable.
Cette photo montre une grande cuisine américaine bicolore industrielle en L avec un placard à porte plane, des portes de placard noires, une crédence rouge et un électroménager en acier inoxydable.

Cette image montre une cuisine américaine linéaire et bicolore urbaine avec un évier posé, un placard à porte plane, des portes de placard grises, une crédence blanche, un électroménager en acier inoxydable, un sol en bois brun, un sol marron, plan de travail noir, aucun îlot et un plafond décaissé.

Originally a church and community centre, this Northside residence has been lovingly renovated by an enthusiastic young couple into a unique family home.
The design brief for this kitchen design was to create a larger than life industrial style kitchen that would not look lost in the enormous 8.3meter wide “assembly hall” area of this unassuming 1950’s suburban home. The inclusion of a large island that was proportionate to the space was a must have for the family.
The collation of different materials, textures and design features in this kitchen blend to create a functional, family-friendly, industrial style kitchen design that feels warm and inviting and entirely at home in its surroundings.
The clients desire for dark charcoal colour cabinetry is softened with the use of the ‘Bluegrass’ colour cabinets under the rough finish solid wood island bench. The sleek black handles on the island contrast the Bluegrass cabinet colour while tying the island in with the handless charcoal colour cabinets on the back wall.
With limited above bench wall space, the majority of storage is accommodated in 50-65kg capacity soft closing drawers under deep benchtops maximising the storage potential of the area.
The 1meter wide appliance cabinet has ample storage for small appliances in tall deep drawers under bench height while a pair of pocket doors above bench level open to reveal bench space for a toaster and coffee machine with a microwave space and shelving above.
This kitchen design earned our designer Anne Ellard, a spot in the final of KBDI’s 2017 Designer Awards. Award winners will be announced at a Gala event in Adelaide later this year.
Now in its ninth year, the KBDi Designer Awards is a well-established and highly regarded national event on the Australian design calendar. The program recognises the professionalism and talent of Australian kitchen and bathroom designers.
What the clients said: ” The end result of our experience with Anne and Kitchens by Kathie is a space that people walk into and everyone says “Wow!”. As well as being great to look at, it’s a pleasure to use, the space has both great form and function. Anne was extremely responsive to any issues or concerns that cropped up during the design/build process which made the whole process much smoother and enjoyable. Thanks again Anne, we’re extremely happy with the result.”
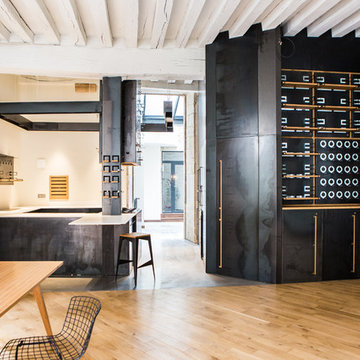
Cette photo montre une cuisine américaine bicolore industrielle en U avec un placard à porte plane, des portes de placard noires, une crédence blanche, sol en béton ciré, une péninsule, un sol gris et un plan de travail blanc.

Матовые фасады Egger цвета графит с кромкой под дерево прекрасно сочетаются с деревянными фасадами фартуком по кухне.
Idées déco pour une cuisine ouverte parallèle, bicolore et blanche et bois industrielle de taille moyenne avec un évier encastré, un placard à porte plane, des portes de placard grises, un plan de travail en quartz modifié, une crédence blanche, une crédence en quartz modifié, un électroménager noir, un sol en carrelage de porcelaine, une péninsule, un sol blanc et un plan de travail blanc.
Idées déco pour une cuisine ouverte parallèle, bicolore et blanche et bois industrielle de taille moyenne avec un évier encastré, un placard à porte plane, des portes de placard grises, un plan de travail en quartz modifié, une crédence blanche, une crédence en quartz modifié, un électroménager noir, un sol en carrelage de porcelaine, une péninsule, un sol blanc et un plan de travail blanc.

Преобразите свою кухню с помощью современной прямой кухни среднего размера в элегантном стиле лофт. Эта кухня отличается уникальным дизайном без ручек, выполнена в темно-коричневом цвете металла и контрастирует с ярко-желтым цветом дерева. Эта кухня площадью 5 кв. м предлагает достаточно места для хранения и идеально подходит для приготовления пищи и приема гостей.

Réalisation d'une cuisine bicolore urbaine en L avec un évier de ferme, un placard à porte shaker, des portes de placard blanches, une crédence en brique, un électroménager en acier inoxydable, un sol en bois brun, îlot et fenêtre au-dessus de l'évier.
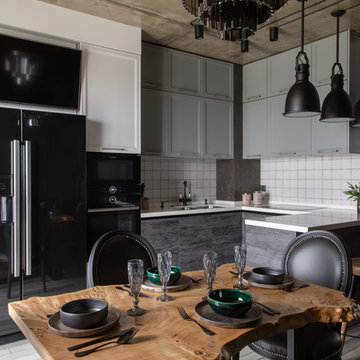
Inspiration pour une cuisine américaine bicolore urbaine en U avec un évier encastré, un placard avec porte à panneau encastré, des portes de placard grises, une crédence blanche, un électroménager noir, une péninsule et un plan de travail blanc.
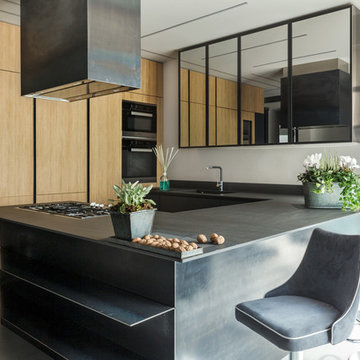
Idée de décoration pour une cuisine bicolore urbaine en U et bois brun de taille moyenne avec un placard à porte plane, une péninsule et plan de travail noir.
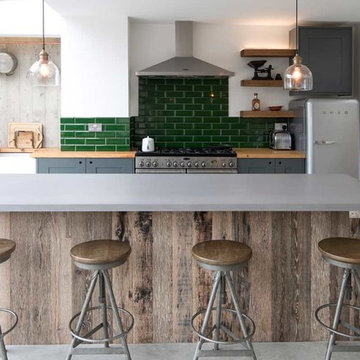
Inspiration pour une cuisine ouverte bicolore urbaine de taille moyenne avec un évier de ferme, un placard à porte shaker, des portes de placard grises, un plan de travail en bois, une crédence verte, une crédence en carrelage métro, un électroménager en acier inoxydable, sol en béton ciré, une péninsule, un sol gris et un plan de travail gris.

Main kitchen with grey Downsview cabinetry, quartzite countertops and Wolf & Sub-Zero appliances. The prep kitchen is the doorway next to the fridge
Inspiration pour une grande cuisine ouverte bicolore urbaine en L et bois vieilli avec un plan de travail en quartz, une crédence grise, une crédence en carreau de verre, un électroménager en acier inoxydable, îlot, parquet clair, un évier de ferme et un placard avec porte à panneau encastré.
Inspiration pour une grande cuisine ouverte bicolore urbaine en L et bois vieilli avec un plan de travail en quartz, une crédence grise, une crédence en carreau de verre, un électroménager en acier inoxydable, îlot, parquet clair, un évier de ferme et un placard avec porte à panneau encastré.

Aménagement d'une grande cuisine américaine encastrable et bicolore industrielle en L et bois foncé avec un évier encastré, un placard à porte plane, une crédence blanche, une crédence en brique, parquet clair, îlot, un sol beige et un plan de travail en stéatite.
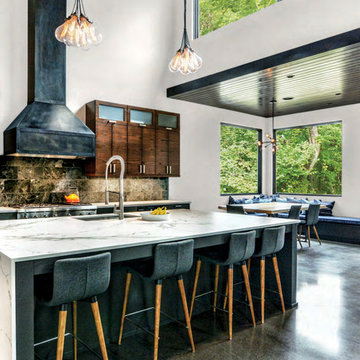
Cette image montre une cuisine ouverte parallèle et bicolore urbaine en bois foncé avec un évier encastré, un placard à porte plane, une crédence noire, un électroménager en acier inoxydable, sol en béton ciré, îlot et un sol gris.

A daring combination of forms and finishes yielded an exciting contemporary/industrial hybrid. In a converted wedge-shaped factory building, this loft’s quirky shape was celebrated, not disguised. Contrasting flooring demarcates what is, in fact, a literal work triangle. The island’s unusual five-sided shape proudly reiterates the room’s footprint; the three waterfall ends accentuate its one-of-a-kind geometry. Four different materials were chosen to establish a playful dialogue between light, dark, and texture: caramel-stained rift cut oak on open cabinets; matte charcoal gray paint on tall and wall cabinets; brushed bronze oil-rubbed wire mesh inserts for bases; and panels in a laminate resembling knotty weathered wood. White quartz countertops provide a unifying feature. Open cabinets are singular for their asymmetrical placement and, in some spots, open-ended configuration within the tall units.
The breathtaking dining table was fashioned from two free-form live edge planks, joined by a ribbon of clear epoxy resin, thus creating the illusion of a stream meandering through fallen trees. Black elements contribute an industrial edge: an open-framed metal wall shelf over the sink; iron table legs; a mix of dining chairs in mid-century wire mesh, molded plastic, and retro aluminum; and machinery castors on the low-slung coffee table.
This project was designed by Bilotta Designer Daniel Popescu in collaboration with MeldNYC. Photography is by Nico Arellano.
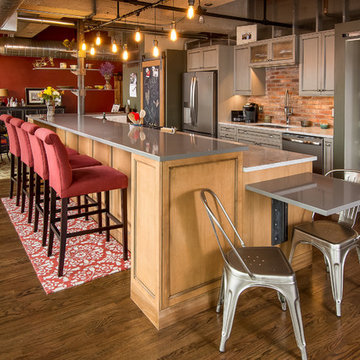
Adding warmth to the kitchen are a brick backsplash, a quartz bar specified to look like concrete, and appliances in a slate finish.
Inspiration pour une cuisine ouverte bicolore urbaine avec un évier encastré, un placard avec porte à panneau encastré, des portes de placard grises, parquet foncé et îlot.
Inspiration pour une cuisine ouverte bicolore urbaine avec un évier encastré, un placard avec porte à panneau encastré, des portes de placard grises, parquet foncé et îlot.
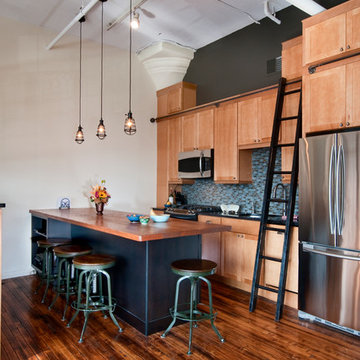
This kitchen is has many uses and has "lofty goals". It is a kitchen, and office with full computer cabinetry, a storage space with ladder/rail access, and a conference table. It also provides a break from the kitchen to the sleeping area.
Fred Forbes Photogroupe
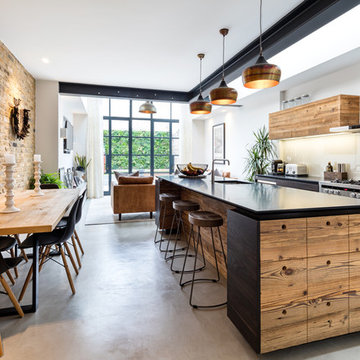
Idées déco pour une cuisine américaine bicolore industrielle en bois foncé de taille moyenne avec un évier encastré, un placard à porte plane, une crédence en feuille de verre, un électroménager en acier inoxydable, sol en béton ciré, îlot et un sol gris.
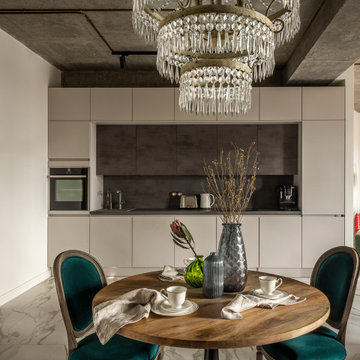
Exemple d'une cuisine ouverte linéaire et bicolore industrielle avec un évier posé, un placard à porte plane, des portes de placard grises, une crédence grise, un électroménager en acier inoxydable, aucun îlot, un sol blanc et un plan de travail gris.
Idées déco de cuisines industrielles bicolores
1