Idées déco de cuisines industrielles fermées
Trier par :
Budget
Trier par:Populaires du jour
121 - 140 sur 1 314 photos
1 sur 3
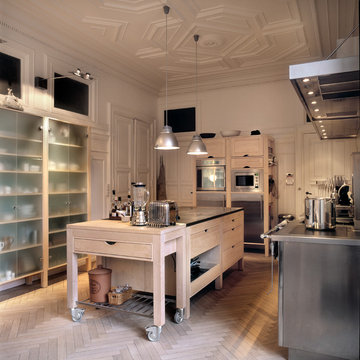
Cette photo montre une cuisine industrielle en U et bois clair fermée avec un placard à porte shaker, un plan de travail en granite, un électroménager en acier inoxydable, parquet clair et îlot.
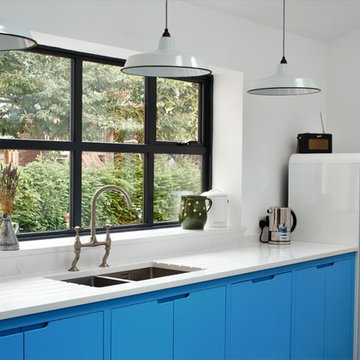
Sustainable Kitchens - Industrial Kitchen with American Diner Feel. Farrow & Ball St Giles Blue painted flat panel cabinets with routed pulls sit next to the white Smeg fridge. Clearwater Stereo double bowl sink and monobloc tap sourced by client. You can see the bianco venato granite worktop sparkling with drainer grooves. The hanging white pendant lights and vintage accessories and Roberts radio add a subtle industrial touch.
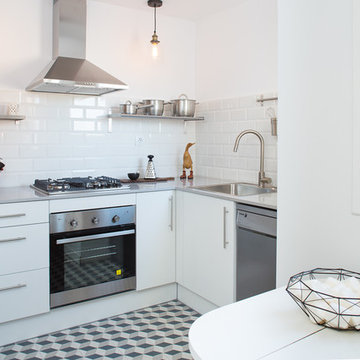
Exemple d'une petite cuisine industrielle en L fermée avec un évier posé, un placard à porte plane, des portes de placard blanches, un plan de travail en surface solide, une crédence blanche, une crédence en carrelage métro, un électroménager en acier inoxydable, un sol en carrelage de céramique et aucun îlot.

A steel building located in the southeast Wisconsin farming community of East Troy houses a small family-owned business with an international customer base. The guest restroom, conference room, and kitchen needed to reflect the warmth and personality of the owners. We choose to offset the cold steel architecture with extensive use of Alder Wood in the door casings, cabinetry, kitchen soffits, and toe kicks custom made by Graham Burbank of Lakeside Custom Cabinetry, LLC.

Inspiration pour une cuisine urbaine fermée avec une crédence blanche, une crédence en carrelage métro, parquet foncé, îlot, un évier intégré, un placard sans porte et un plan de travail en inox.
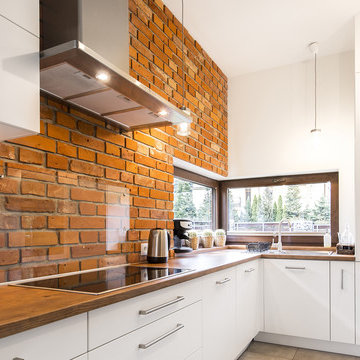
Réalisation d'une cuisine parallèle urbaine de taille moyenne et fermée avec un évier encastré, un placard à porte plane, des portes de placard blanches, un plan de travail en bois, une crédence en brique, un électroménager en acier inoxydable, une crédence rouge, un sol en carrelage de céramique, aucun îlot et un sol beige.
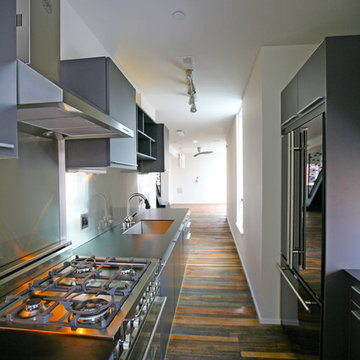
Inspiration pour une cuisine parallèle urbaine fermée et de taille moyenne avec un évier encastré, un placard à porte plane, des portes de placard grises, un plan de travail en béton, un électroménager en acier inoxydable, parquet foncé, aucun îlot et un sol marron.
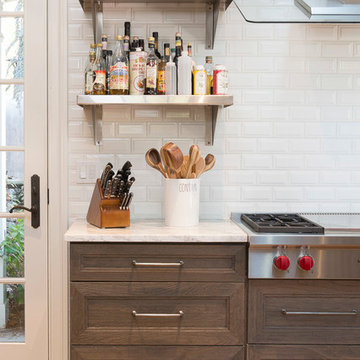
Studio 10Seven
Industrial Kitchen with wood stained cabinetry and stainless steel island with butcher block counter top. Industrial professional appliances, wide plank wood flooring, and subway tile. Stainless steel open shelving, stainless island on casters, Stainless steel appliances, and Stainless range hood.
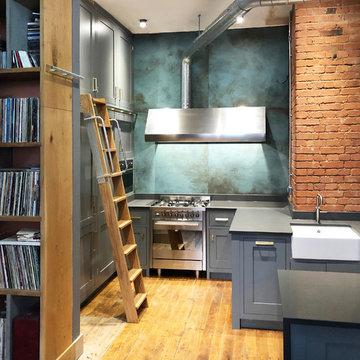
Space was at a premium in this former industrial building now converted in to charming character apartments. Clever design has maximised the potential and delivers an extremely practical layout. The high ceilings afforded the option for additional high level storage, accessed by a bespoke Oak ladder, whilst exposed pipework, ducting and electrical conduit echo the buildings industrial past.
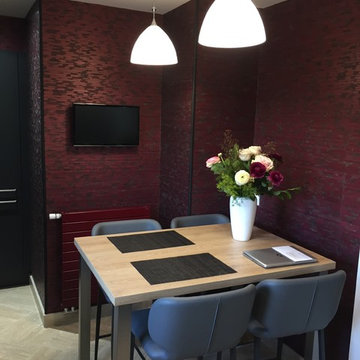
Espace repas bordeaux. En parfaite harmonie avec le bois et le noir mat du coin cuisson
Inspiration pour une cuisine urbaine en L fermée et de taille moyenne avec un évier intégré, des portes de placard noires, une crédence marron, une crédence en bois, un électroménager noir, aucun îlot et un sol gris.
Inspiration pour une cuisine urbaine en L fermée et de taille moyenne avec un évier intégré, des portes de placard noires, une crédence marron, une crédence en bois, un électroménager noir, aucun îlot et un sol gris.
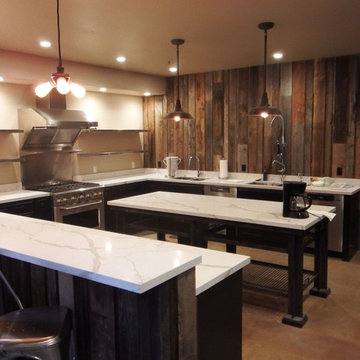
Inspiration pour une grande cuisine urbaine en U et bois foncé fermée avec un évier 2 bacs, un placard à porte plane, un électroménager en acier inoxydable, sol en béton ciré et îlot.
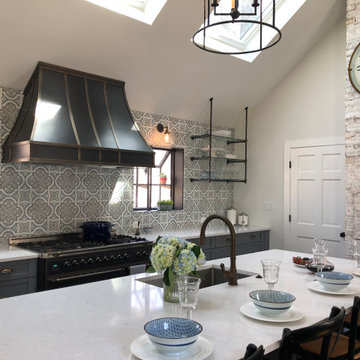
Turning the clock back to revive the industrial time the home was built was the inspiration in kitchen remodel. Metal Hood and exposed plumbers pipe complement the Vintage 48' range. Marble tile backslash ties the blue grey painted cabinetry to the mat black metals and white quartz counter tops.

Im ehemaligen Hühnerstall findet sich nun die Küche. Ein Küchenblock mit einer Natursteinplatte mit eingefrästem Becken und Fronten aus Zinn wird ergänzt durch eine offene Zeile aus Stahl und Holz gegenüber, die zusammen die freundliche "Kochwerkstatt" bilden.
Foto: Sorin Morar
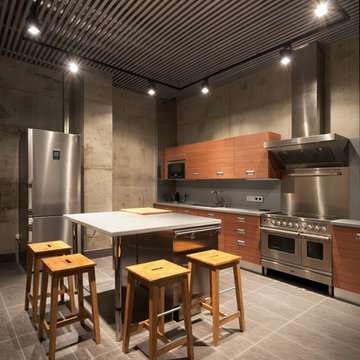
Алексей Князев
Idées déco pour une grande cuisine linéaire industrielle en bois brun fermée avec un évier encastré, un placard à porte plane, un plan de travail en quartz modifié, une crédence grise, une crédence en dalle de pierre, un électroménager en acier inoxydable, un sol en carrelage de porcelaine, îlot et un sol gris.
Idées déco pour une grande cuisine linéaire industrielle en bois brun fermée avec un évier encastré, un placard à porte plane, un plan de travail en quartz modifié, une crédence grise, une crédence en dalle de pierre, un électroménager en acier inoxydable, un sol en carrelage de porcelaine, îlot et un sol gris.

Inspiration pour une grande cuisine urbaine en U et inox fermée avec un évier encastré, un placard à porte plane, un plan de travail en inox, une crédence métallisée, une crédence en dalle métallique, un électroménager en acier inoxydable et un sol en bois brun.
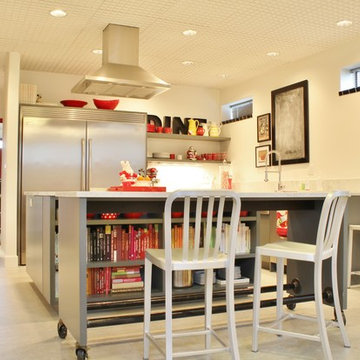
Photo: Kimberley Bryan © 2013 Houzz
Cette photo montre une cuisine industrielle en U fermée avec un placard sans porte et un électroménager en acier inoxydable.
Cette photo montre une cuisine industrielle en U fermée avec un placard sans porte et un électroménager en acier inoxydable.
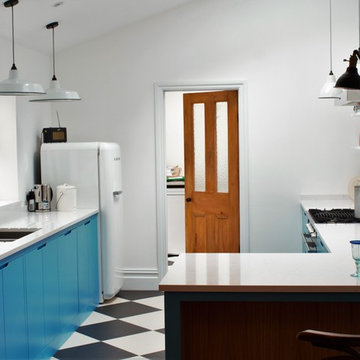
Sustainable Kitchens - Industrial Kitchen with American Diner Feel. St Giles Blue, Farrow & Ball painted flat panel cabinets with routed pulls sit next to a white Smeg fridge. Clearwater Stereo double bowl sink and monobloc tap sourced by client. Bianco venato granite worktops and attached breakfast bar offset the white shelving on vintage Duckett design brackets attached to white metro tiles with dark grout. The checkered floor gives the kitchen a playful feel. Triple industrial style hanging pendant lights add feature lighting over the sink area.
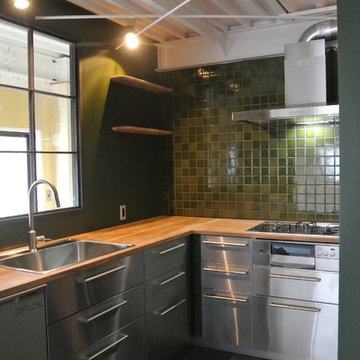
スチール格子の内窓を配したキッチン
Idées déco pour une cuisine industrielle en L et inox fermée avec un évier posé, un placard à porte plane, un plan de travail en bois, une crédence verte, un électroménager en acier inoxydable et aucun îlot.
Idées déco pour une cuisine industrielle en L et inox fermée avec un évier posé, un placard à porte plane, un plan de travail en bois, une crédence verte, un électroménager en acier inoxydable et aucun îlot.
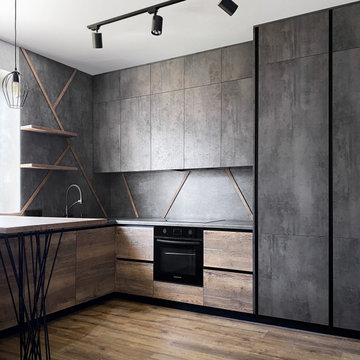
Угловая кухня с барной стойкой – идеальное сочетание стиля и функциональности. Эта кухня с металлической и темно-серой цветовой палитрой может похвастаться элегантным современным дизайном, который обязательно произведет впечатление. Темная кухня создает уютную и интимную атмосферу, а барная стойка добавляет изысканности. Из-за отсутствия ручек эта угловая кухня имеет чистый, обтекаемый вид, который одновременно функционален и эстетичен.
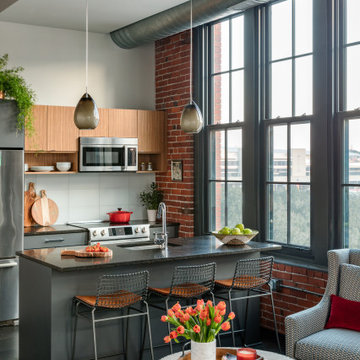
Our Cambridge interior design studio gave a warm and welcoming feel to this converted loft featuring exposed-brick walls and wood ceilings and beams. Comfortable yet stylish furniture, metal accents, printed wallpaper, and an array of colorful rugs add a sumptuous, masculine vibe.
---
Project designed by Boston interior design studio Dane Austin Design. They serve Boston, Cambridge, Hingham, Cohasset, Newton, Weston, Lexington, Concord, Dover, Andover, Gloucester, as well as surrounding areas.
For more about Dane Austin Design, click here: https://daneaustindesign.com/
To learn more about this project, click here:
https://daneaustindesign.com/luxury-loft
Idées déco de cuisines industrielles fermées
7