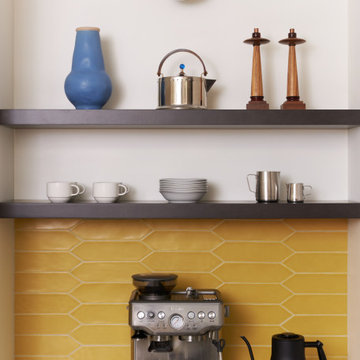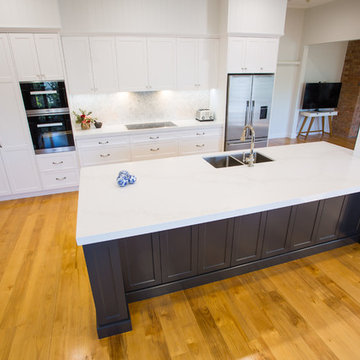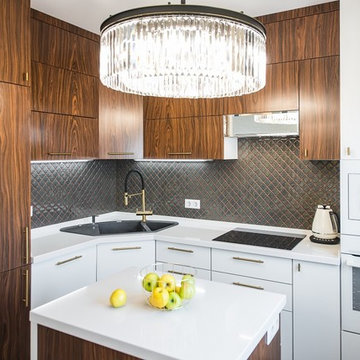Idées déco de cuisines jaunes avec un plan de travail blanc
Trier par :
Budget
Trier par:Populaires du jour
1 - 20 sur 447 photos
1 sur 3

Photographed by Kyle Caldwell
Idées déco pour une grande cuisine américaine moderne en L avec des portes de placard blanches, un plan de travail en surface solide, une crédence multicolore, une crédence en mosaïque, un électroménager en acier inoxydable, parquet clair, îlot, un plan de travail blanc, un évier encastré, un sol marron et un placard à porte plane.
Idées déco pour une grande cuisine américaine moderne en L avec des portes de placard blanches, un plan de travail en surface solide, une crédence multicolore, une crédence en mosaïque, un électroménager en acier inoxydable, parquet clair, îlot, un plan de travail blanc, un évier encastré, un sol marron et un placard à porte plane.

Cette image montre une cuisine traditionnelle en L avec un évier encastré, un placard à porte shaker, des portes de placard noires, une crédence blanche, une crédence en dalle de pierre, un électroménager en acier inoxydable, un sol en bois brun, îlot, un sol marron, un plan de travail blanc et un plafond voûté.

This small kitchen and dining nook is packed full of character and charm (just like it's owner). Custom cabinets utilize every available inch of space with internal accessories

Barry Westerman
Idées déco pour une petite cuisine parallèle classique fermée avec un évier 2 bacs, un placard avec porte à panneau encastré, des portes de placard blanches, un plan de travail en surface solide, une crédence blanche, une crédence en céramique, un électroménager en acier inoxydable, un sol en vinyl, aucun îlot, un sol gris et un plan de travail blanc.
Idées déco pour une petite cuisine parallèle classique fermée avec un évier 2 bacs, un placard avec porte à panneau encastré, des portes de placard blanches, un plan de travail en surface solide, une crédence blanche, une crédence en céramique, un électroménager en acier inoxydable, un sol en vinyl, aucun îlot, un sol gris et un plan de travail blanc.

Réalisation d'une grande cuisine ouverte parallèle design avec un évier encastré, un placard à porte shaker, des portes de placard blanches, un plan de travail en quartz modifié, une crédence blanche, une crédence en marbre, un électroménager en acier inoxydable, un sol en bois brun, îlot, un sol marron et un plan de travail blanc.

The natural wood floors beautifully accent the design of this gorgeous gourmet kitchen, complete with vaulted ceilings, brass lighting and a dark wood island.
Photo Credit: Shane Organ Photography

Free ebook, Creating the Ideal Kitchen. DOWNLOAD NOW
Our clients came to us looking to do some updates to their new condo unit primarily in the kitchen and living room. The couple has a lifelong love of Arts and Crafts and Modernism, and are the co-founders of PrairieMod, an online retailer that offers timeless modern lifestyle through American made, handcrafted, and exclusively designed products. So, having such a design savvy client was super exciting for us, especially since the couple had many unique pieces of pottery and furniture to provide inspiration for the design.
The condo is a large, sunny top floor unit, with a large open feel. The existing kitchen was a peninsula which housed the sink, and they wanted to change that out to an island, relocating the new sink there as well. This can sometimes be tricky with all the plumbing for the building potentially running up through one stack. After consulting with our contractor team, it was determined that our plan would likely work and after confirmation at demo, we pushed on.
The new kitchen is a simple L-shaped space, featuring several storage devices for trash, trays dividers and roll out shelving. To keep the budget in check, we used semi-custom cabinetry, but added custom details including a shiplap hood with white oak detail that plays off the oak “X” endcaps at the island, as well as some of the couple’s existing white oak furniture. We also mixed metals with gold hardware and plumbing and matte black lighting that plays well with the unique black herringbone backsplash and metal barstools. New weathered oak flooring throughout the unit provides a nice soft backdrop for all the updates. We wanted to take the cabinets to the ceiling to obtain as much storage as possible, but an angled soffit on two of the walls provided a bit of a challenge. We asked our carpenter to field modify a few of the wall cabinets where necessary and now the space is truly custom.
Part of the project also included a new fireplace design including a custom mantle that houses a built-in sound bar and a Panasonic Frame TV, that doubles as hanging artwork when not in use. The TV is mounted flush to the wall, and there are different finishes for the frame available. The TV can display works of art or family photos while not in use. We repeated the black herringbone tile for the fireplace surround here and installed bookshelves on either side for storage and media components.
Designed by: Susan Klimala, CKD, CBD
Photography by: Michael Alan Kaskel
For more information on kitchen and bath design ideas go to: www.kitchenstudio-ge.com

Idées déco pour une cuisine linéaire éclectique fermée et de taille moyenne avec un évier encastré, un placard à porte shaker, des portes de placard grises, plan de travail en marbre, un électroménager en acier inoxydable, un sol en bois brun, îlot, un sol marron et un plan de travail blanc.

The Royal Mile Kitchen perfects the collaboration between contemporary & character features in this beautiful, historic home. The kitchen uses a clean and fresh colour scheme with White Quartz worktops and Inchyra Blue painted handleless cabinets throughout. The ultra-sleek large island provides a stunning centrepiece and makes a statement with its wraparound worktop. A convenient seating area is cleverly created around the island, allowing the perfect space for informal dining.

Patrick Brickman
Cette photo montre une grande cuisine américaine encastrable nature en L avec un évier de ferme, des portes de placard blanches, îlot, un plan de travail blanc, un sol marron, un sol en bois brun, un placard avec porte à panneau encastré, plan de travail en marbre, une crédence multicolore, une crédence en céramique et fenêtre au-dessus de l'évier.
Cette photo montre une grande cuisine américaine encastrable nature en L avec un évier de ferme, des portes de placard blanches, îlot, un plan de travail blanc, un sol marron, un sol en bois brun, un placard avec porte à panneau encastré, plan de travail en marbre, une crédence multicolore, une crédence en céramique et fenêtre au-dessus de l'évier.

Stylish Greenwich Village home upgraded with shaker style custom cabinetry and millwork: kitchen, custom glass cabinetry and heater covers, library, vanities and laundry room.
Design, fabrication and install by Teoria Interiors.

International Design Awards: Best Living Space in UK 2017
Homes & Gardens: Best residential design 2019
Idée de décoration pour une grande cuisine américaine encastrable tradition en L avec un évier encastré, des portes de placard bleues, une crédence grise, une crédence en carreau de porcelaine, îlot, un sol gris, un plan de travail blanc et un placard à porte plane.
Idée de décoration pour une grande cuisine américaine encastrable tradition en L avec un évier encastré, des portes de placard bleues, une crédence grise, une crédence en carreau de porcelaine, îlot, un sol gris, un plan de travail blanc et un placard à porte plane.

Exemple d'une cuisine américaine parallèle tendance avec un placard à porte plane, des portes de placard jaunes, un plan de travail en surface solide, une crédence blanche, îlot et un plan de travail blanc.

We always make spaces for espresso...
Idées déco pour une cuisine moderne avec plan de travail en marbre, une crédence jaune, une crédence en carreau de verre, un électroménager en acier inoxydable, îlot et un plan de travail blanc.
Idées déco pour une cuisine moderne avec plan de travail en marbre, une crédence jaune, une crédence en carreau de verre, un électroménager en acier inoxydable, îlot et un plan de travail blanc.

Cindy Apple
Cette image montre une petite cuisine minimaliste en bois clair avec un évier encastré, un placard à porte plane, un plan de travail en quartz modifié, une crédence blanche, une crédence en céramique, un électroménager en acier inoxydable, un sol en linoléum, îlot, un sol multicolore et un plan de travail blanc.
Cette image montre une petite cuisine minimaliste en bois clair avec un évier encastré, un placard à porte plane, un plan de travail en quartz modifié, une crédence blanche, une crédence en céramique, un électroménager en acier inoxydable, un sol en linoléum, îlot, un sol multicolore et un plan de travail blanc.

Cette image montre une arrière-cuisine traditionnelle avec un évier encastré, un placard à porte shaker, des portes de placard blanches, parquet foncé, un sol marron, un plan de travail blanc, une crédence blanche, une crédence en carrelage métro et un plan de travail en quartz modifié.

Main kitchen with combined butlers pantry and laundry behind sliding barn door.
Cette photo montre une très grande arrière-cuisine parallèle tendance avec un évier 2 bacs, un placard à porte shaker, des portes de placard blanches, un plan de travail en quartz modifié, une crédence grise, une crédence en marbre, un électroménager en acier inoxydable, un sol en bois brun, îlot, un sol marron et un plan de travail blanc.
Cette photo montre une très grande arrière-cuisine parallèle tendance avec un évier 2 bacs, un placard à porte shaker, des portes de placard blanches, un plan de travail en quartz modifié, une crédence grise, une crédence en marbre, un électroménager en acier inoxydable, un sol en bois brun, îlot, un sol marron et un plan de travail blanc.

Réaménagement total d'un duplex de 140m2, déplacement de trémie, Création d'escalier sur mesure, menuiseries sur mesure,création de la cuisine sur mesure, rangements optimisés et intégrés, création d'ambiances... Aménagement mobilier, mise en scène...
Creation dune cuisine sur mesure, de son ilot central qui combine a la bois un espace de travail, des assises hautes pour la partie bar, ainsi qu’une reelle table a manger pour 4 personnes

Aménagement d'une petite cuisine contemporaine en L et bois brun fermée avec un évier posé, un placard à porte plane, une crédence grise, un électroménager blanc, îlot et un plan de travail blanc.

This small kitchen and dining nook is packed full of character and charm (just like it's owner). Custom cabinets utilize every available inch of space with internal accessories
Idées déco de cuisines jaunes avec un plan de travail blanc
1