Idées déco de cuisines jaunes avec un plan de travail en quartz modifié
Trier par :
Budget
Trier par:Populaires du jour
21 - 40 sur 842 photos
1 sur 3

This Mid Century inspired kitchen was manufactured for a couple who definitely didn't want a traditional 'new' fitted kitchen as part of their extension to a 1930's house in a desirable Manchester suburb.
The key themes that were important to the clients for this project were:
Nostalgia- fond memories how a grandmother's kitchen used to feel and furniture and soft furnishings the couple had owned or liked over the years, even Culshaw's own Hivehaus kitchenette that the couple had fallen for on a visit to our showroom a few years ago.
Mix and match - creating something that had a very mixed media approach with the warm and harmonius use of solid wood, painted surfaces in varied colours, metal, glass, stone, ceramic and formica.
Flow - The couple thought very carefully about the building project as a whole but particularly the kitchen. They wanted an adaptable space that suited how they wanted to live, a social space close to kitchen and garden, a place to watch movies, partitions which could close off spaces if necessary.
Practicality: A place for everything in the kitchen, a sense of order compared to the chaos that was their old kitchen (which lived where the utility now proudly stands).
Being a bespoke kitchen manufacturer we listened, drew, modelled, visualised, handcrafted and fitted a beautiful kitchen that is truly a reflection of the couple's tastes and aspirations of how they wanted to live - now that is design!
Photo: Ian Hampson
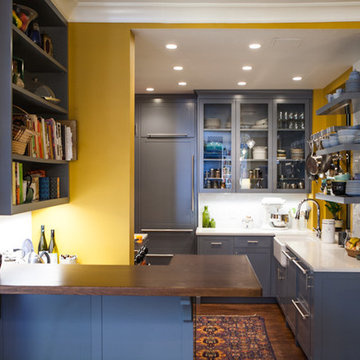
Denison Lourenco
Cette image montre une petite cuisine ouverte bohème en U avec un évier de ferme, un placard à porte shaker, des portes de placard grises, un plan de travail en quartz modifié, une crédence blanche, une crédence en céramique, parquet foncé et une péninsule.
Cette image montre une petite cuisine ouverte bohème en U avec un évier de ferme, un placard à porte shaker, des portes de placard grises, un plan de travail en quartz modifié, une crédence blanche, une crédence en céramique, parquet foncé et une péninsule.
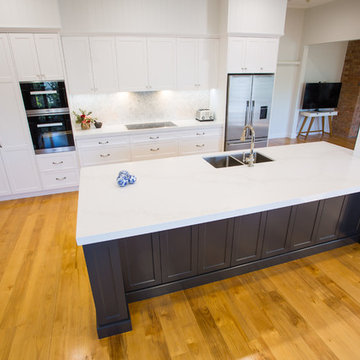
Main kitchen with combined butlers pantry and laundry behind sliding barn door.
Cette photo montre une très grande arrière-cuisine parallèle tendance avec un évier 2 bacs, un placard à porte shaker, des portes de placard blanches, un plan de travail en quartz modifié, une crédence grise, une crédence en marbre, un électroménager en acier inoxydable, un sol en bois brun, îlot, un sol marron et un plan de travail blanc.
Cette photo montre une très grande arrière-cuisine parallèle tendance avec un évier 2 bacs, un placard à porte shaker, des portes de placard blanches, un plan de travail en quartz modifié, une crédence grise, une crédence en marbre, un électroménager en acier inoxydable, un sol en bois brun, îlot, un sol marron et un plan de travail blanc.

Scott Amundson
Aménagement d'une cuisine américaine parallèle moderne en bois foncé de taille moyenne avec un évier encastré, un placard à porte plane, un plan de travail en quartz modifié, une crédence blanche, une crédence en carrelage métro, un électroménager en acier inoxydable, un sol en bois brun, îlot et un sol marron.
Aménagement d'une cuisine américaine parallèle moderne en bois foncé de taille moyenne avec un évier encastré, un placard à porte plane, un plan de travail en quartz modifié, une crédence blanche, une crédence en carrelage métro, un électroménager en acier inoxydable, un sol en bois brun, îlot et un sol marron.
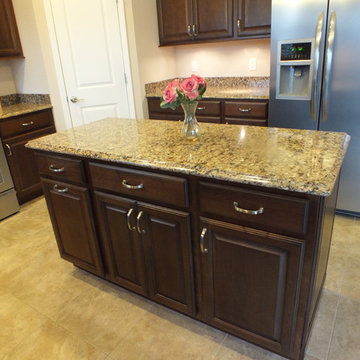
Mid Continent Cabinetry: Princeton Arch Door Style in Briarwood Maple with a Black Glaze and Cambria Countertops (Columbia, Illinois)
Idée de décoration pour une cuisine américaine design en U et bois foncé de taille moyenne avec un évier encastré, un placard avec porte à panneau surélevé, un plan de travail en quartz modifié, un électroménager en acier inoxydable, un sol en carrelage de céramique et îlot.
Idée de décoration pour une cuisine américaine design en U et bois foncé de taille moyenne avec un évier encastré, un placard avec porte à panneau surélevé, un plan de travail en quartz modifié, un électroménager en acier inoxydable, un sol en carrelage de céramique et îlot.
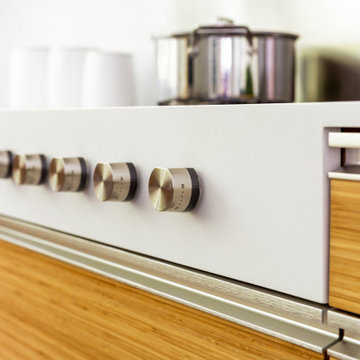
A convergence of sleek contemporary style and organic elements culminate in this elevated esthetic. High gloss white contrasts with sustainable bamboo veneers, run horizontally, and stained a warm matte caramel color. The showpiece is the 3” bamboo framing around the tall units, engineered in strips that perfectly align with the breaks in the surrounding cabinetry. So as not to clutter the clean lines of the flat panel doors, the white cabinets open with touch latches, most of which have lift-up mechanisms. Base cabinets have integrated channel hardware in stainless steel, echoing the appliances. Storage abounds, with such conveniences as tray partitions, corner swing-out lazy susans, and assorted dividers and inserts for the profusion of large drawers.
Pure white quartz countertops terminate in a waterfall end at the peninsula, where there’s room for three comfortable stools under the overhang. A unique feature is the execution of the cooktop: it’s set flush into the countertop, with a fascia of quartz below it; the cooktop’s knobs are set into that fascia. To assure a clean look throughout, the quartz is continued onto the backsplashes, punctuated by a sheet of stainless steel behind the rangetop and hood. Serenity and style in a hardworking space.
This project was designed in collaboration with Taylor Viazzo Architects.
Photography by Jason Taylor, R.A., AIA.
Written by Paulette Gambacorta, adapted for Houzz
Bilotta Designer: Danielle Florie
Architect: Taylor Viazzo Architects
Photographer: Jason Taylor, R.A., AIA

This small kitchen and dining nook is packed full of character and charm (just like it's owner). Custom cabinets utilize every available inch of space with internal accessories

When a client tells us they’re a mid-century collector and long for a kitchen design unlike any other we are only too happy to oblige. This kitchen is saturated in mid-century charm and its custom features make it difficult to pin-point our favorite aspect!
Cabinetry
We had the pleasure of partnering with one of our favorite Denver cabinet shops to make our walnut dreams come true! We were able to include a multitude of custom features in this kitchen including frosted glass doors in the island, open cubbies, a hidden cutting board, and great interior cabinet storage. But what really catapults these kitchen cabinets to the next level is the eye-popping angled wall cabinets with sliding doors, a true throwback to the magic of the mid-century kitchen. Streamline brushed brass cabinetry pulls provided the perfect lux accent against the handsome walnut finish of the slab cabinetry doors.
Tile
Amidst all the warm clean lines of this mid-century kitchen we wanted to add a splash of color and pattern, and a funky backsplash tile did the trick! We utilized a handmade yellow picket tile with a high variation to give us a bit of depth; and incorporated randomly placed white accent tiles for added interest and to compliment the white sliding doors of the angled cabinets, helping to bring all the materials together.
Counter
We utilized a quartz along the counter tops that merged lighter tones with the warm tones of the cabinetry. The custom integrated drain board (in a starburst pattern of course) means they won’t have to clutter their island with a large drying rack. As an added bonus, the cooktop is recessed into the counter, to create an installation flush with the counter surface.
Stair Rail
Not wanting to miss an opportunity to add a touch of geometric fun to this home, we designed a custom steel handrail. The zig-zag design plays well with the angles of the picket tiles and the black finish ties in beautifully with the black metal accents in the kitchen.
Lighting
We removed the original florescent light box from this kitchen and replaced it with clean recessed lights with accents of recessed undercabinet lighting and a terrifically vintage fixture over the island that pulls together the black and brushed brass metal finishes throughout the space.
This kitchen has transformed into a strikingly unique space creating the perfect home for our client’s mid-century treasures.
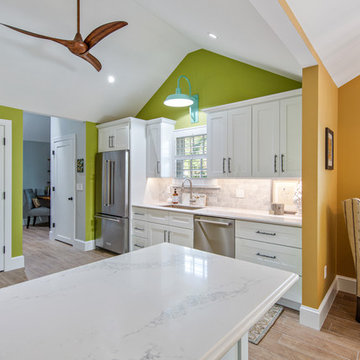
Aménagement d'une cuisine de taille moyenne avec un évier 1 bac, un placard à porte shaker, des portes de placard blanches, un plan de travail en quartz modifié, une crédence grise, une crédence en marbre, un électroménager en acier inoxydable, carreaux de ciment au sol, un sol beige et un plan de travail blanc.
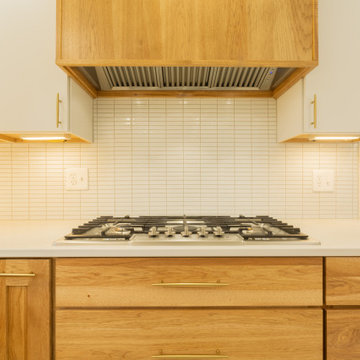
Inspiration pour une cuisine vintage en L et bois brun fermée et de taille moyenne avec un évier encastré, un placard à porte plane, un plan de travail en quartz modifié, une crédence blanche, une crédence en carreau de porcelaine, un électroménager en acier inoxydable, un sol en carrelage de porcelaine, îlot, un sol vert et un plan de travail blanc.
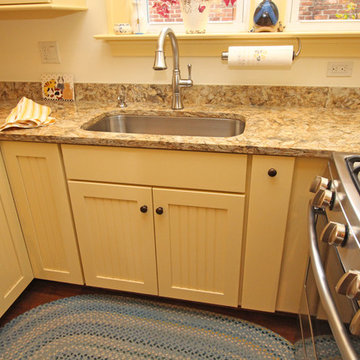
This cheery farmhouse style kitchen design packs a lot of features into a relatively small space. The intelligent utilization of available space in this compact kitchen includes a space-saving large single bowl sink and built-in microwave. The design also includes ample countertop space and cabinets with plenty of storage. The classic saffron painted finish on the kitchen cabinets beautifully complements the Amtico red oak flooring, creating a bright, welcoming space.
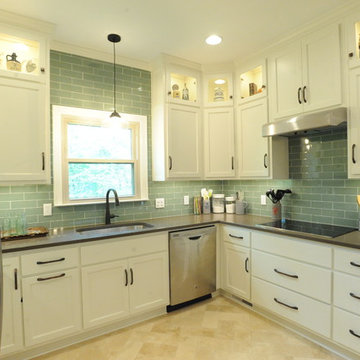
McGinnis Leathers Photography
Cette photo montre une cuisine chic en U avec un évier 1 bac, un placard avec porte à panneau encastré, des portes de placard blanches, un plan de travail en quartz modifié, une crédence verte, une crédence en carreau de verre, un électroménager en acier inoxydable, un sol en travertin et îlot.
Cette photo montre une cuisine chic en U avec un évier 1 bac, un placard avec porte à panneau encastré, des portes de placard blanches, un plan de travail en quartz modifié, une crédence verte, une crédence en carreau de verre, un électroménager en acier inoxydable, un sol en travertin et îlot.
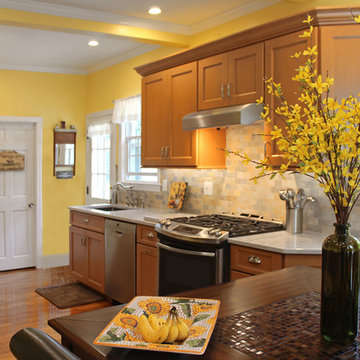
Idée de décoration pour une grande cuisine américaine parallèle tradition en bois brun avec un évier encastré, un placard à porte shaker, un plan de travail en quartz modifié, une crédence grise, une crédence en carreau de porcelaine, un électroménager en acier inoxydable, un sol en bois brun et aucun îlot.
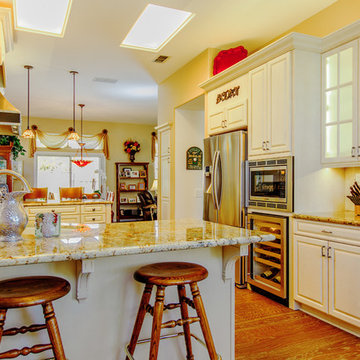
Idée de décoration pour une cuisine américaine tradition en U de taille moyenne avec un évier encastré, un placard avec porte à panneau surélevé, des portes de placard blanches, un plan de travail en quartz modifié, une crédence grise, une crédence en carrelage de pierre, un électroménager en acier inoxydable, un sol en bois brun et une péninsule.
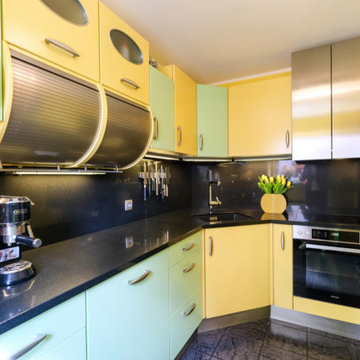
Nachher
Aménagement d'une grande cuisine classique en L fermée avec un évier encastré, des portes de placard jaunes, un plan de travail en quartz modifié, une crédence noire, une crédence en quartz modifié, un électroménager en acier inoxydable et plan de travail noir.
Aménagement d'une grande cuisine classique en L fermée avec un évier encastré, des portes de placard jaunes, un plan de travail en quartz modifié, une crédence noire, une crédence en quartz modifié, un électroménager en acier inoxydable et plan de travail noir.
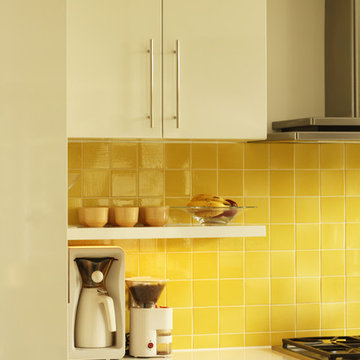
Moving the wall cabinets up to the ceiling with no top trim creates a crisp line in this modern kitchen. Having the floating shelves below allow for items that are used frequently to be stored and become easier to access than they would be if they were behind a cabinet door.
Photo: Erica Weaver
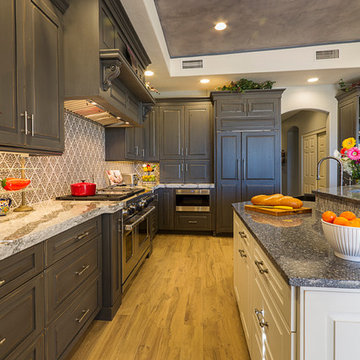
Photography by Jeffrey Volker
Inspiration pour une grande cuisine ouverte encastrable traditionnelle en U avec un évier de ferme, un placard avec porte à panneau surélevé, des portes de placard grises, un plan de travail en quartz modifié, une crédence grise, une crédence en céramique, un sol en carrelage de porcelaine et îlot.
Inspiration pour une grande cuisine ouverte encastrable traditionnelle en U avec un évier de ferme, un placard avec porte à panneau surélevé, des portes de placard grises, un plan de travail en quartz modifié, une crédence grise, une crédence en céramique, un sol en carrelage de porcelaine et îlot.

Mike Kaskel
Exemple d'une cuisine craftsman en L et bois brun fermée et de taille moyenne avec un évier encastré, un placard à porte shaker, un plan de travail en quartz modifié, une crédence blanche, une crédence en céramique, un électroménager blanc, un sol en bois brun et machine à laver.
Exemple d'une cuisine craftsman en L et bois brun fermée et de taille moyenne avec un évier encastré, un placard à porte shaker, un plan de travail en quartz modifié, une crédence blanche, une crédence en céramique, un électroménager blanc, un sol en bois brun et machine à laver.
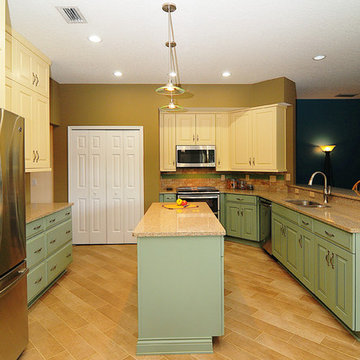
Rickie Agapito AOFOTOS.com
Réalisation d'une cuisine ouverte bohème en U de taille moyenne avec un évier encastré, un placard avec porte à panneau surélevé, des portes de placards vertess, un plan de travail en quartz modifié, une crédence beige, une crédence en carrelage de pierre, un électroménager en acier inoxydable, un sol en carrelage de porcelaine et îlot.
Réalisation d'une cuisine ouverte bohème en U de taille moyenne avec un évier encastré, un placard avec porte à panneau surélevé, des portes de placards vertess, un plan de travail en quartz modifié, une crédence beige, une crédence en carrelage de pierre, un électroménager en acier inoxydable, un sol en carrelage de porcelaine et îlot.

Aménagement d'une grande cuisine ouverte classique en U avec un évier 1 bac, un placard à porte affleurante, des portes de placard blanches, un plan de travail en quartz modifié, une crédence blanche, une crédence en céramique, un électroménager en acier inoxydable, parquet foncé, îlot, un sol marron, un plan de travail blanc et un plafond décaissé.
Idées déco de cuisines jaunes avec un plan de travail en quartz modifié
2