Idées déco de cuisines linéaires avec sol en béton ciré
Trier par :
Budget
Trier par:Populaires du jour
241 - 260 sur 4 145 photos
1 sur 3
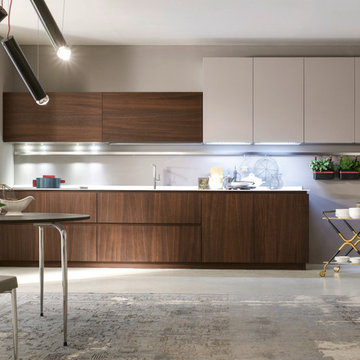
Pedini Italy
Idées déco pour une cuisine américaine linéaire et encastrable contemporaine en bois foncé de taille moyenne avec un évier encastré, un placard à porte plane, sol en béton ciré et aucun îlot.
Idées déco pour une cuisine américaine linéaire et encastrable contemporaine en bois foncé de taille moyenne avec un évier encastré, un placard à porte plane, sol en béton ciré et aucun îlot.
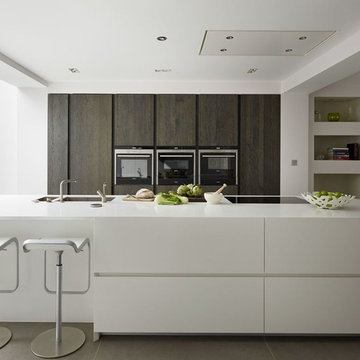
Modulnova Fly white satin lacquer island wrapped in Corian Glacier White for a silky smooth finish. Modulnova Moon collection tall cabinets in Raw Oak with a bank of Siemens appliances
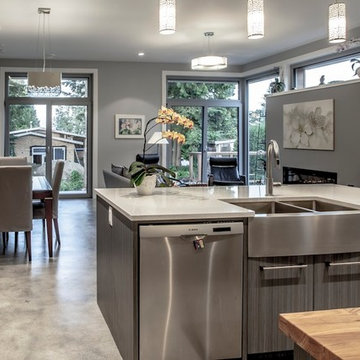
Credit: Shamit Sthankiya;
Réalisation d'une cuisine américaine linéaire design de taille moyenne avec îlot, un placard à porte plane, des portes de placard marrons, un plan de travail en bois, une crédence blanche, une crédence en céramique, un électroménager en acier inoxydable, un évier posé et sol en béton ciré.
Réalisation d'une cuisine américaine linéaire design de taille moyenne avec îlot, un placard à porte plane, des portes de placard marrons, un plan de travail en bois, une crédence blanche, une crédence en céramique, un électroménager en acier inoxydable, un évier posé et sol en béton ciré.
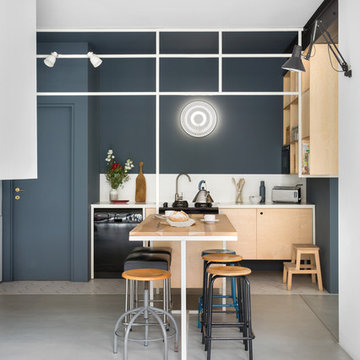
Photography: @angelitabonetti / @monadvisual
Styling: @alessandrachiarelli
Aménagement d'une cuisine ouverte linéaire contemporaine en bois clair avec un placard sans porte, une crédence blanche, un électroménager noir, sol en béton ciré et un sol gris.
Aménagement d'une cuisine ouverte linéaire contemporaine en bois clair avec un placard sans porte, une crédence blanche, un électroménager noir, sol en béton ciré et un sol gris.
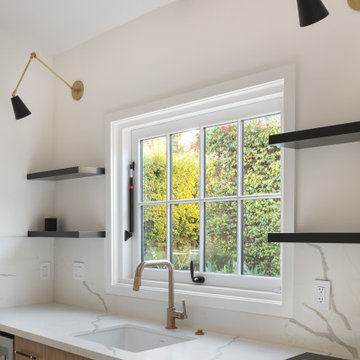
An ADU that will be mostly used as a pool house.
Large French doors with a good-sized awning window to act as a serving point from the interior kitchenette to the pool side.
A slick modern concrete floor finish interior is ready to withstand the heavy traffic of kids playing and dragging in water from the pool.
Vaulted ceilings with whitewashed cross beams provide a sensation of space.
An oversized shower with a good size vanity will make sure any guest staying over will be able to enjoy a comfort of a 5-star hotel.
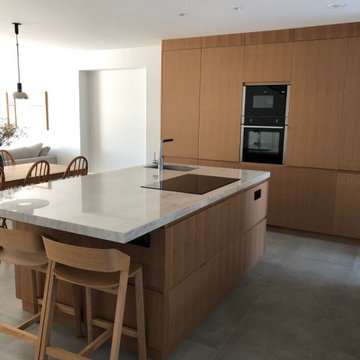
Cocina con placa y fregadero en isla, con zona de columnas cerradas. Mobiliario en modelo Mallorca y encimera de granito natural Taj Mahal - Perla Venata.
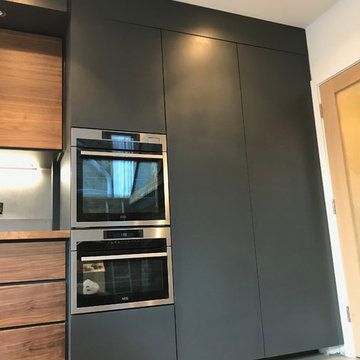
Full height larder cupboards, concealing gas combination boiler and underfloor heating fittings. Door fronts hand finished with aluminium skins painted to a flat matt RAL 7016 Anthracite Grey.
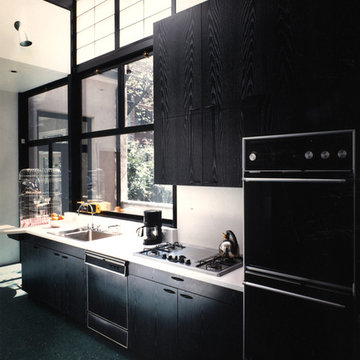
Idée de décoration pour une grande cuisine ouverte linéaire minimaliste avec un évier posé, un placard à porte plane, des portes de placard noires, un plan de travail en surface solide, un électroménager noir, sol en béton ciré, îlot, un sol noir et un plan de travail blanc.
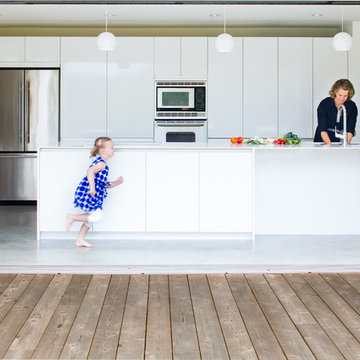
SieMatic Cabinetry in Lotus White Gloss Laminate with accent of SieMatic Maize Yellow Matt Lacquer at interior of Tall Pantry. Silestone White Zeus Countertops.

Inspiration pour une grande cuisine américaine linéaire, encastrable et beige et blanche méditerranéenne en bois brun avec un évier posé, un placard à porte plane, un plan de travail en calcaire, une crédence beige, une crédence en pierre calcaire, sol en béton ciré, 2 îlots, un sol beige et un plan de travail beige.
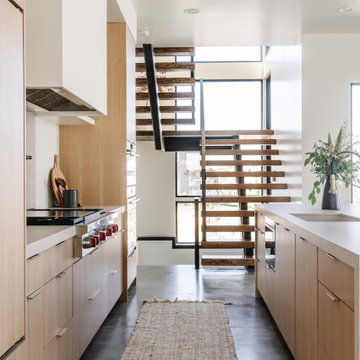
Idées déco pour une cuisine ouverte linéaire contemporaine en bois clair de taille moyenne avec un évier encastré, un placard à porte plane, un plan de travail en quartz, une crédence grise, un électroménager en acier inoxydable, sol en béton ciré, îlot, un sol gris et un plan de travail gris.
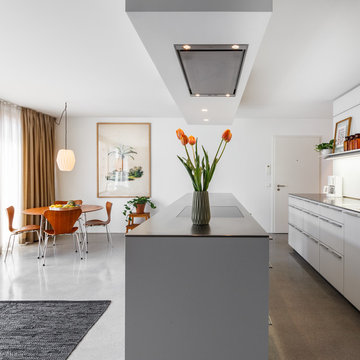
Idée de décoration pour une cuisine américaine linéaire design de taille moyenne avec un placard à porte plane, des portes de placard blanches, un plan de travail en inox, une crédence blanche, sol en béton ciré, îlot et un sol gris.
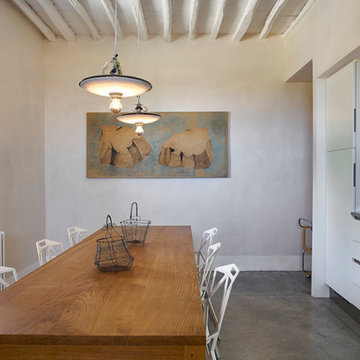
Réalisation d'une petite cuisine américaine linéaire bohème avec un sol gris, un placard à porte plane, des portes de placard blanches et sol en béton ciré.
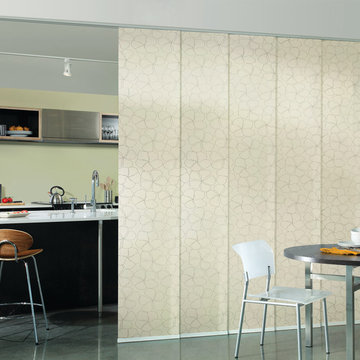
Hunter Douglas
Aménagement d'une grande cuisine américaine linéaire contemporaine avec îlot, un placard sans porte, des portes de placard noires, plan de travail en marbre, un électroménager en acier inoxydable et sol en béton ciré.
Aménagement d'une grande cuisine américaine linéaire contemporaine avec îlot, un placard sans porte, des portes de placard noires, plan de travail en marbre, un électroménager en acier inoxydable et sol en béton ciré.
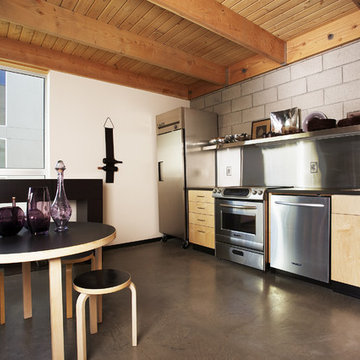
This three story loft development was the harbinger of the
revitalization movement in Downtown Phoenix. With a versatile
layout and industrial finishes, Studio D’s design softened
the space while retaining the commercial essence of the loft.
The design focused primarily on furniture and fixtures with some material selections.
Targeting a high end aesthetic, the design lead was able to
value engineer the budget by mixing custom designed pieces
with retail pieces, concentrating the effort on high impact areas.
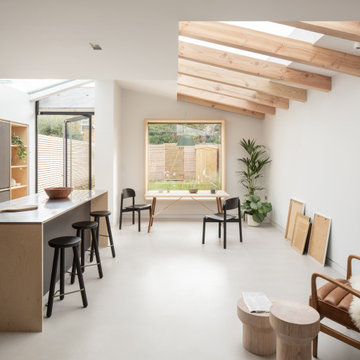
Capturing the essence of contemporary design, this open-plan kitchen and diner is a symphony of understated elegance. The space is grounded by a grey microcement floor, its seamless expanse providing a cool, refined base that complements the natural warmth of the exposed Douglas Fir beams above. Natural light floods in through the large glass doors, illuminating the clean lines and bespoke cabinetry of the kitchen, highlighting the subtle interplay of textures and materials. The space is thoughtfully curated with modern furniture and punctuated by verdant houseplants, which add a touch of organic vitality. This kitchen is not just a culinary workspace but a convivial hub of the home, where design and functionality are served in equal measure.
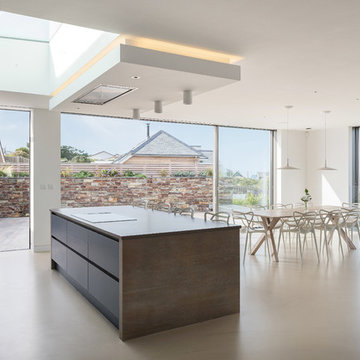
Exemple d'une grande cuisine ouverte linéaire et encastrable tendance en bois brun avec un évier posé, un placard à porte plane, un plan de travail en quartz, une crédence multicolore, une crédence en feuille de verre, sol en béton ciré, îlot, un sol beige et un plan de travail beige.
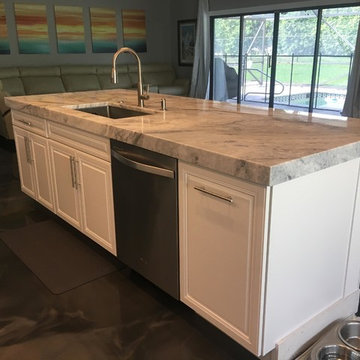
Mont Blanc Kitchen Countertops
1"1/4 Flat Polish Counter Tops
3" Mitered Apron Edge Island
Réalisation d'une cuisine américaine linéaire minimaliste de taille moyenne avec un évier encastré, un plan de travail en quartz, une crédence blanche, un électroménager en acier inoxydable, sol en béton ciré, îlot et un sol gris.
Réalisation d'une cuisine américaine linéaire minimaliste de taille moyenne avec un évier encastré, un plan de travail en quartz, une crédence blanche, un électroménager en acier inoxydable, sol en béton ciré, îlot et un sol gris.
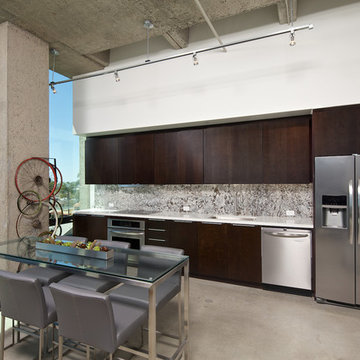
Third Floor Open Floor Plan - Kitchen Space.
Photo Credit: Brent Haywood Photography.
Furniture courtesy of 'Hold-It'.
Aménagement d'une cuisine américaine linéaire industrielle en bois foncé avec un évier encastré, un placard à porte plane, une crédence multicolore, un électroménager en acier inoxydable, sol en béton ciré et aucun îlot.
Aménagement d'une cuisine américaine linéaire industrielle en bois foncé avec un évier encastré, un placard à porte plane, une crédence multicolore, un électroménager en acier inoxydable, sol en béton ciré et aucun îlot.
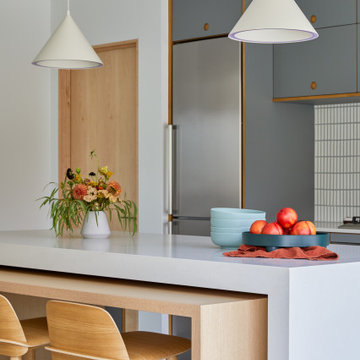
This Australian-inspired new construction was a successful collaboration between homeowner, architect, designer and builder. The home features a Henrybuilt kitchen, butler's pantry, private home office, guest suite, master suite, entry foyer with concealed entrances to the powder bathroom and coat closet, hidden play loft, and full front and back landscaping with swimming pool and pool house/ADU.
Idées déco de cuisines linéaires avec sol en béton ciré
13