Idées déco de cuisines linéaires avec sol en béton ciré
Trier par :
Budget
Trier par:Populaires du jour
161 - 180 sur 4 141 photos
1 sur 3
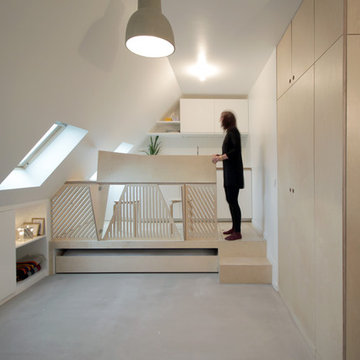
Bertrand Fompeyrine
Cette image montre une petite cuisine ouverte linéaire design avec sol en béton ciré.
Cette image montre une petite cuisine ouverte linéaire design avec sol en béton ciré.
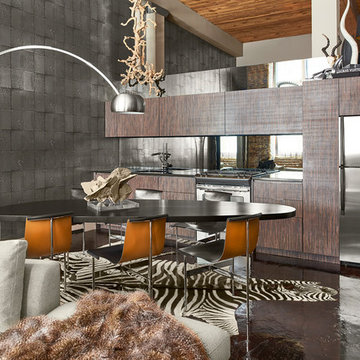
Step in this dining room, and your guests can’t help but feel supremely inspired. This space exudes an air of tranquility. The metallic shimmer walls play off the zebra rug and pop-color chairs. Sleek silhouette statues give a feel of ancient regality while the entire space is tied to earth with art by God: an elephant ear selenite rock. Organic, sleek and shimmer greet you and your guests, telling you: yes, this is life.
MaRae Simone Interiors, Marc Mauldin photography
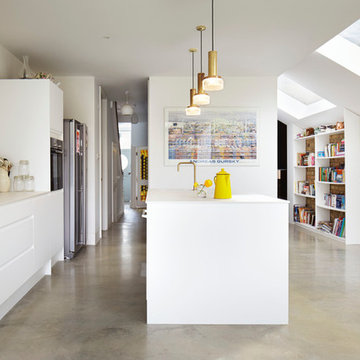
Jack Hobhouse
Idée de décoration pour une petite cuisine ouverte linéaire design avec un évier de ferme, un placard à porte plane, des portes de placard blanches, un plan de travail en surface solide, une crédence blanche, une crédence en feuille de verre, un électroménager blanc, sol en béton ciré et îlot.
Idée de décoration pour une petite cuisine ouverte linéaire design avec un évier de ferme, un placard à porte plane, des portes de placard blanches, un plan de travail en surface solide, une crédence blanche, une crédence en feuille de verre, un électroménager blanc, sol en béton ciré et îlot.
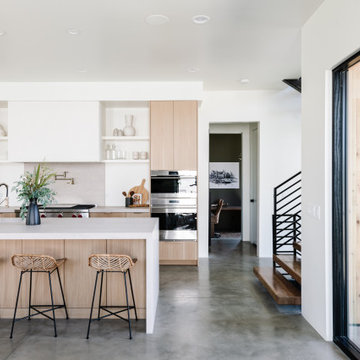
Réalisation d'une cuisine ouverte linéaire design en bois clair de taille moyenne avec un évier encastré, un placard à porte plane, un plan de travail en quartz, une crédence grise, un électroménager en acier inoxydable, sol en béton ciré, îlot, un sol gris et un plan de travail gris.
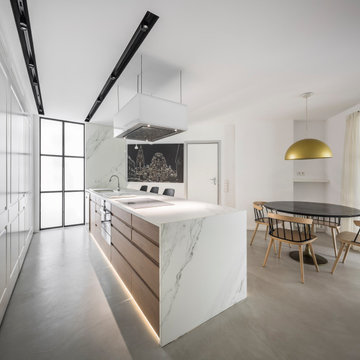
Fotografía: Germán Cabo
Idées déco pour une grande cuisine linéaire et encastrable contemporaine fermée avec un évier encastré, sol en béton ciré, îlot, un sol gris et un plan de travail blanc.
Idées déco pour une grande cuisine linéaire et encastrable contemporaine fermée avec un évier encastré, sol en béton ciré, îlot, un sol gris et un plan de travail blanc.
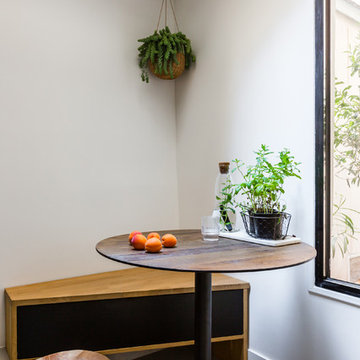
cuisine Ikea noire, poignées chinées en brocante, plan de travail sur-mesure en quartz Silestone, étagères en chêne huilé
Exemple d'une petite cuisine ouverte linéaire scandinave avec un évier 1 bac, un placard à porte plane, des portes de placard noires, un plan de travail en quartz, une crédence blanche, un électroménager noir, sol en béton ciré, aucun îlot, un sol gris et un plan de travail blanc.
Exemple d'une petite cuisine ouverte linéaire scandinave avec un évier 1 bac, un placard à porte plane, des portes de placard noires, un plan de travail en quartz, une crédence blanche, un électroménager noir, sol en béton ciré, aucun îlot, un sol gris et un plan de travail blanc.

Caitlin Mogridge
Idée de décoration pour une cuisine ouverte linéaire bohème en bois brun de taille moyenne avec un évier 1 bac, un placard à porte plane, un plan de travail en béton, une crédence blanche, une crédence en brique, un électroménager en acier inoxydable, sol en béton ciré, îlot, un sol blanc et un plan de travail gris.
Idée de décoration pour une cuisine ouverte linéaire bohème en bois brun de taille moyenne avec un évier 1 bac, un placard à porte plane, un plan de travail en béton, une crédence blanche, une crédence en brique, un électroménager en acier inoxydable, sol en béton ciré, îlot, un sol blanc et un plan de travail gris.
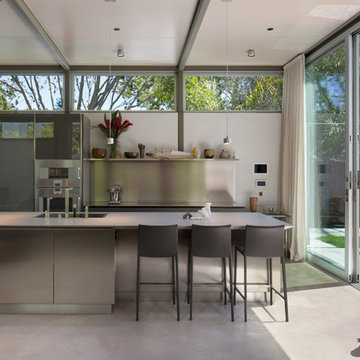
The design for this home in Palo Alto looked to create a union between the interior and exterior, blending the spaces in such a way as to allow residents to move seamlessly between the two environments. Expansive glazing was used throughout the home to complement this union, looking out onto a swimming pool centrally located within the courtyard.
Within the living room, a large operable skylight brings in plentiful sunlight, while utilizing self tinting glass that adjusts to various lighting conditions throughout the day to ensure optimal comfort.
For the exterior, a living wall was added to the garage that continues into the backyard. Extensive landscaping and a gabion wall was also created to provide privacy and contribute to the sense of the home as a tranquil oasis.
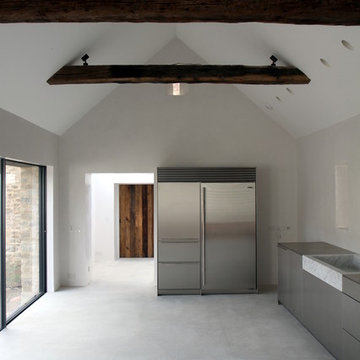
A cool grey tadelakt wall finish perfectly compliments the polished concrete floor in this modern, minimal interior.
Cette photo montre une très grande cuisine linéaire tendance avec sol en béton ciré.
Cette photo montre une très grande cuisine linéaire tendance avec sol en béton ciré.
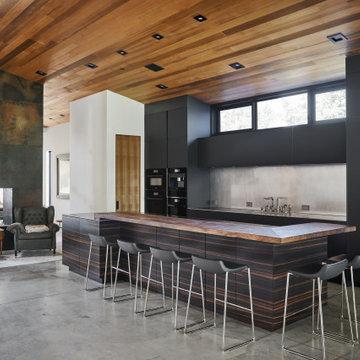
Aménagement d'une grande cuisine ouverte linéaire moderne avec un évier intégré, un placard à porte plane, des portes de placard noires, un plan de travail en inox, un électroménager noir, sol en béton ciré et îlot.
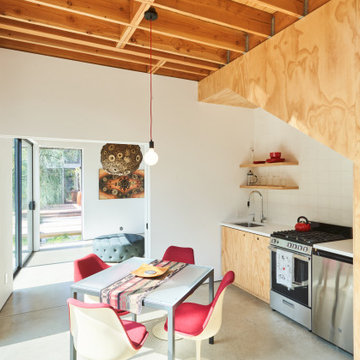
Idées déco pour une petite cuisine américaine linéaire scandinave en bois clair avec un évier encastré, un placard à porte plane, un plan de travail en quartz modifié, une crédence blanche, une crédence en céramique, un électroménager en acier inoxydable, sol en béton ciré, aucun îlot, un sol gris, un plan de travail blanc et poutres apparentes.
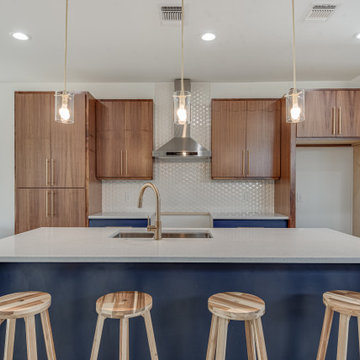
Contemporary Infill Modern Home. 3 Bedrooms 2.5 Baths.
Cette photo montre une cuisine américaine linéaire tendance en bois brun de taille moyenne avec un évier encastré, un placard à porte plane, un plan de travail en quartz, une crédence blanche, une crédence en carreau de porcelaine, un électroménager en acier inoxydable, sol en béton ciré, îlot et un plan de travail blanc.
Cette photo montre une cuisine américaine linéaire tendance en bois brun de taille moyenne avec un évier encastré, un placard à porte plane, un plan de travail en quartz, une crédence blanche, une crédence en carreau de porcelaine, un électroménager en acier inoxydable, sol en béton ciré, îlot et un plan de travail blanc.
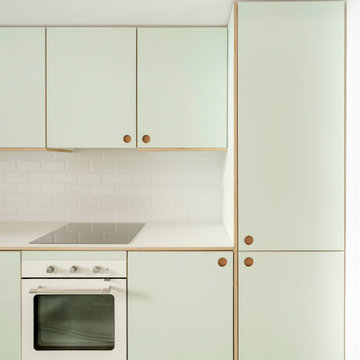
Réalisation d'une petite cuisine ouverte linéaire nordique avec un évier posé, un placard à porte shaker, des portes de placards vertess, un plan de travail en stratifié, une crédence blanche, une crédence en céramique, un électroménager en acier inoxydable, sol en béton ciré, aucun îlot, un sol gris et un plan de travail vert.
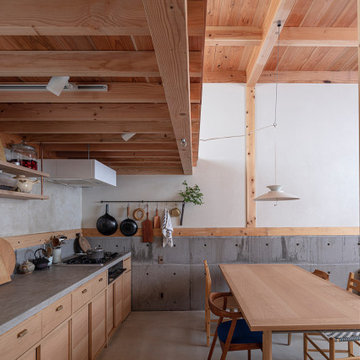
広いキッチンが家の中心となる
Photo by Satoshi Asakawa
Exemple d'une petite cuisine ouverte linéaire scandinave avec un évier encastré, un plan de travail en béton, sol en béton ciré, aucun îlot, un sol gris et un plan de travail gris.
Exemple d'une petite cuisine ouverte linéaire scandinave avec un évier encastré, un plan de travail en béton, sol en béton ciré, aucun îlot, un sol gris et un plan de travail gris.
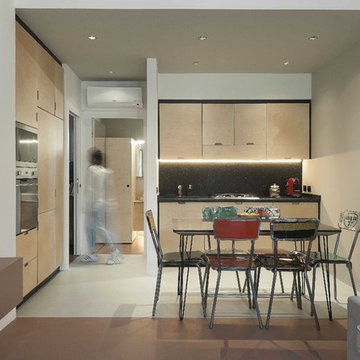
Cucina Lineare con colonna dedicata
Ph Caterina Candido
Réalisation d'une petite cuisine ouverte linéaire nordique avec un évier posé, un placard à porte plane, des portes de placard beiges, un plan de travail en béton, une crédence noire, une crédence en marbre, un électroménager en acier inoxydable, sol en béton ciré, aucun îlot, un sol gris et plan de travail noir.
Réalisation d'une petite cuisine ouverte linéaire nordique avec un évier posé, un placard à porte plane, des portes de placard beiges, un plan de travail en béton, une crédence noire, une crédence en marbre, un électroménager en acier inoxydable, sol en béton ciré, aucun îlot, un sol gris et plan de travail noir.
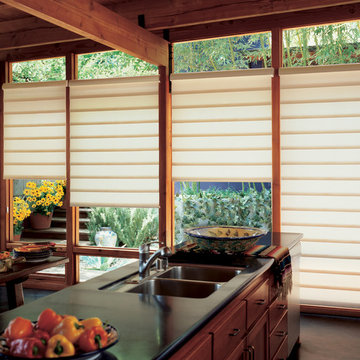
Hunter Douglas is the world's leading maker of window blinds and coverings. They are committed to building the highest quality custom-made window coverings. Their products provide solutions for everyday practical needs, from privacy to safety to light control, while also satisfying your desires for a stylish furnishing that transforms your home.
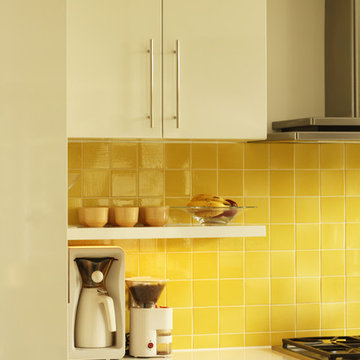
Moving the wall cabinets up to the ceiling with no top trim creates a crisp line in this modern kitchen. Having the floating shelves below allow for items that are used frequently to be stored and become easier to access than they would be if they were behind a cabinet door.
Photo: Erica Weaver
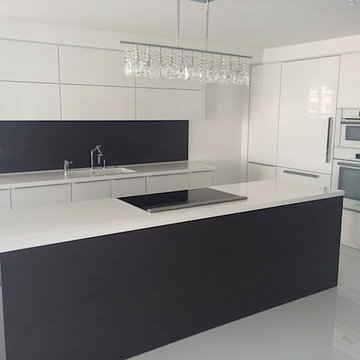
This was the combination of 3 separate condominiums to create a massive family compound on South Beach. We performed all design, layout and renovation
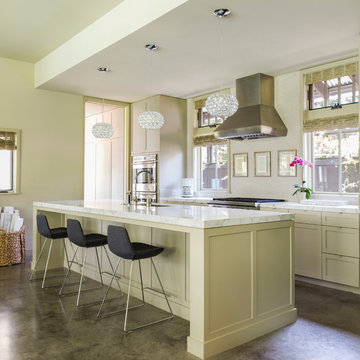
Cette photo montre une cuisine ouverte linéaire craftsman de taille moyenne avec un évier encastré, un placard à porte shaker, des portes de placard beiges, un plan de travail en granite, une crédence beige, un électroménager en acier inoxydable, sol en béton ciré et îlot.
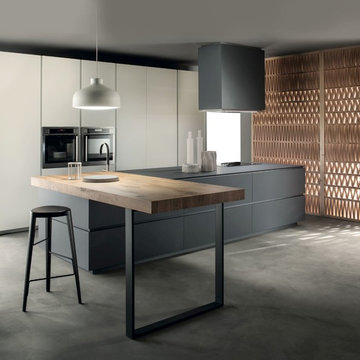
Flawlessly styled working area with the groove strip of the baskets continuing along the side facing panel.
Base units in bromine grey FenixNTM™, groove strips and plinths in the same shade.
Idées déco de cuisines linéaires avec sol en béton ciré
9