Idées déco de cuisines linéaires avec sol en béton ciré
Trier par :
Budget
Trier par:Populaires du jour
141 - 160 sur 4 141 photos
1 sur 3
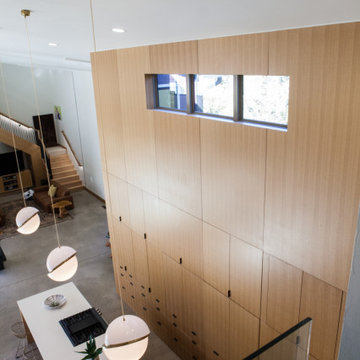
Fully integrated kitchen with hidden access to walk through pantry. 18' high ceilings with 16' length of cabinetry
Exemple d'une grande cuisine américaine linéaire moderne en bois clair avec un évier encastré, un placard à porte plane, un plan de travail en quartz modifié, un électroménager en acier inoxydable, sol en béton ciré, îlot, un sol gris et un plan de travail blanc.
Exemple d'une grande cuisine américaine linéaire moderne en bois clair avec un évier encastré, un placard à porte plane, un plan de travail en quartz modifié, un électroménager en acier inoxydable, sol en béton ciré, îlot, un sol gris et un plan de travail blanc.
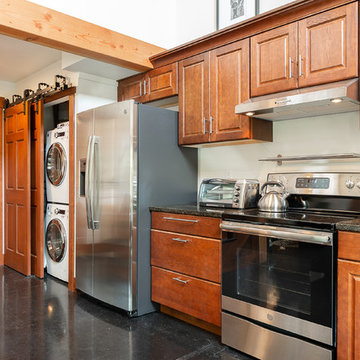
Winner of Department of Energy's 2019 Housing Innovation Awards. This detached accessory dwelling unit (DADU) in the Greenlake neighborhood of Seattle is the perfect little getaway. With high ceilings, an open staircase looking down at the living space, and a yard surrounded by greenery, you feel as if you're in a garden cottage in the middle of the city. This detached accessory dwelling unit (DADU) in the Greenlake neighborhood of Seattle is the perfect little getaway. With high ceilings, an open staircase looking down at the living space, and a yard surrounded by greenery, you feel as if you're in a garden cottage in the middle of the city.
Photography by Robert Brittingham
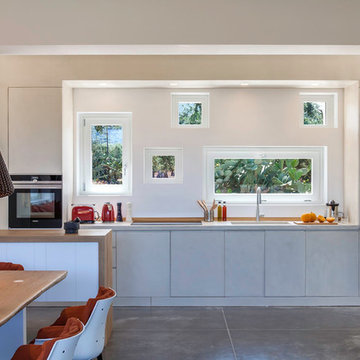
Idée de décoration pour une très grande cuisine ouverte linéaire minimaliste avec un évier intégré, un placard à porte affleurante, un plan de travail en béton, une crédence beige, fenêtre, sol en béton ciré, une péninsule, un sol gris et un plan de travail beige.
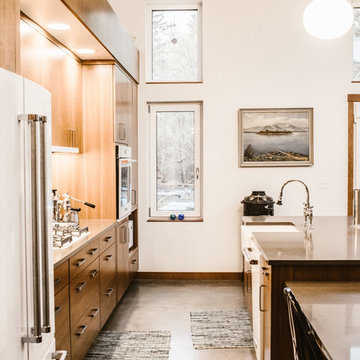
The Ballard Haus is an exciting Passive House design meant to fit onto a more compact urban lot while still providing an open and airy feeling for our clients. We built up to take full advantage of the extra sunlight for solar gain during the winter, and we crafted an open concept floor plan to maximize our client's space and budget.
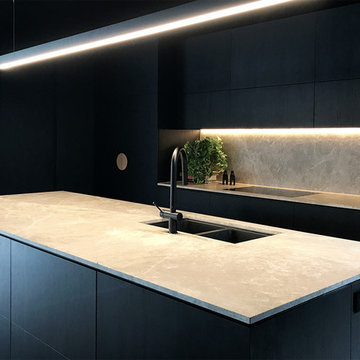
Cette image montre une grande arrière-cuisine linéaire minimaliste en bois foncé avec un évier encastré, un placard à porte plane, plan de travail en marbre, une crédence grise, une crédence en marbre, un électroménager noir, sol en béton ciré, îlot et un sol gris.
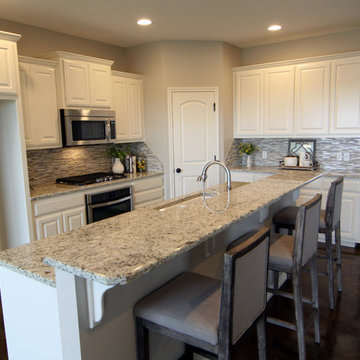
Cette photo montre une cuisine américaine linéaire chic avec un évier encastré, un placard avec porte à panneau surélevé, des portes de placard blanches, un plan de travail en granite, une crédence beige, une crédence en carreau de verre, un électroménager en acier inoxydable, sol en béton ciré et îlot.
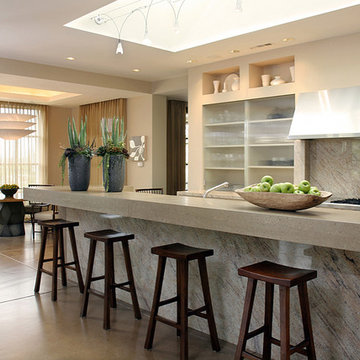
Contemporary kitchen in an open floor plan that includes a large dining area and living room. Concrete and marble island with bar and counter heights. The large skylight above the island provides daytime light with a floating custom light fixture for the nighttime. Small kitchen appliances hide behind sliding glass doors. Colored concrete floors with geothermal heating.
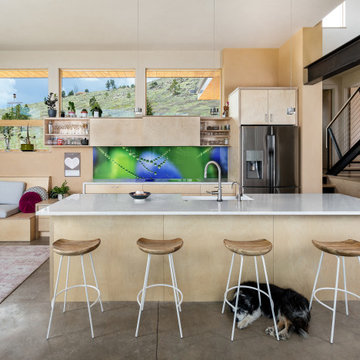
View of the kitchen with living on left and stairs on right.
Cette image montre une petite cuisine américaine linéaire chalet en bois clair avec un évier encastré, un placard à porte plane, un plan de travail en quartz modifié, une crédence en feuille de verre, un électroménager en acier inoxydable, sol en béton ciré, îlot, un sol marron et un plan de travail blanc.
Cette image montre une petite cuisine américaine linéaire chalet en bois clair avec un évier encastré, un placard à porte plane, un plan de travail en quartz modifié, une crédence en feuille de verre, un électroménager en acier inoxydable, sol en béton ciré, îlot, un sol marron et un plan de travail blanc.
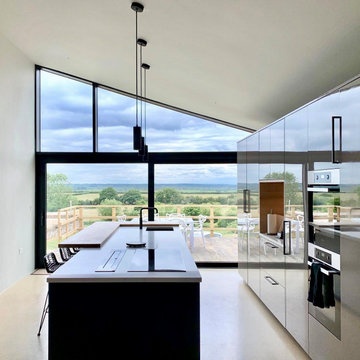
Inspiration pour une grande cuisine ouverte linéaire design avec un évier posé, un placard à porte plane, des portes de placard beiges, un plan de travail en quartz, sol en béton ciré, îlot, un plan de travail blanc et un plafond voûté.
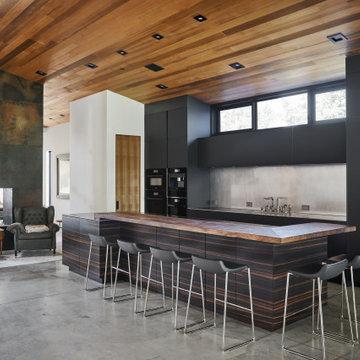
Aménagement d'une grande cuisine ouverte linéaire moderne avec un évier intégré, un placard à porte plane, des portes de placard noires, un plan de travail en inox, un électroménager noir, sol en béton ciré et îlot.
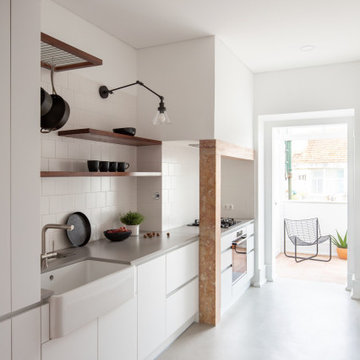
Among the art-deco modernist architecture of the relaxed Penha de França neighborhood, just beyond the tourist path, an actor has acquired a home for peaceful retreat with family and friends. Extensive collaboration with the client rendered a space instilled with wrought-metal accents, vintage woods, and tropical plants, recalling the instruments of cinema’s southern California golden age and the natural landscape of southern Portugal.
A modest hand-crafted bed is the backdrop of the master bedroom, flanked by modern Portugese wall lamps and nightstands with vintage flair. Generous apertures show changing seasonal foliage, while an adjacent contemporary reading chair relishes rays of afternoon sunlight throughout the year. In the guest room, extant closets were modified into a nook, accommodating a larger bed and slender nightstands.
The majority of the wall between the hallway and living room was removed to establish a viewing axis through the apartment, accentuating and linking the cooking and dining spaces. Convivial meals are set on a custom-cut Estremoz marble slab atop a fabricated metal structure, supported by mid-century dining chairs, and illuminated by an enamel factory lamp. The living room doubles as a projection room; a floating bench topped with terracotta tiles conceals home electronics. A raw steel center table is surrounded by an inviting couch, a reupholstered armchair, and a classic Portuguese shelving system.
The pantry was merged into a spacious galley kitchen with integrated appliances, allowing ample space for social cooking. Upper cabinets are eschewed in favor of floating shelves for openness, including dish drying and cookware hanging. Just beyond, a balcony tiled with Algarve terracotta creates a gardenesque hideaway to unwind and enjoy the summer breeze through windows open wide.
PHOTOGRAPHY: © ALEXANDER BOGORODSKIY
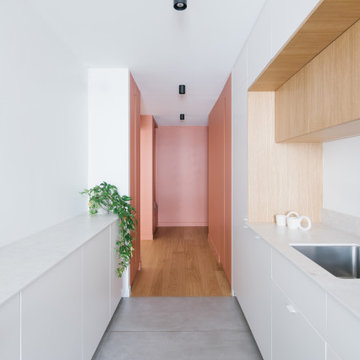
Cuisine en longueur donnant sur l'espace d'entrée.
Exemple d'une grande cuisine ouverte linéaire avec un évier encastré, un placard à porte affleurante, des portes de placard blanches, un plan de travail en quartz, une crédence blanche, un électroménager blanc, sol en béton ciré, 2 îlots, un sol gris et un plan de travail blanc.
Exemple d'une grande cuisine ouverte linéaire avec un évier encastré, un placard à porte affleurante, des portes de placard blanches, un plan de travail en quartz, une crédence blanche, un électroménager blanc, sol en béton ciré, 2 îlots, un sol gris et un plan de travail blanc.
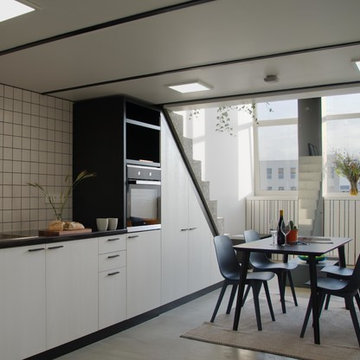
Inspiration pour une cuisine ouverte linéaire minimaliste de taille moyenne avec un évier posé, un placard à porte plane, un plan de travail en surface solide, une crédence blanche, une crédence en céramique, un électroménager noir, sol en béton ciré, aucun îlot, un sol gris et plan de travail noir.
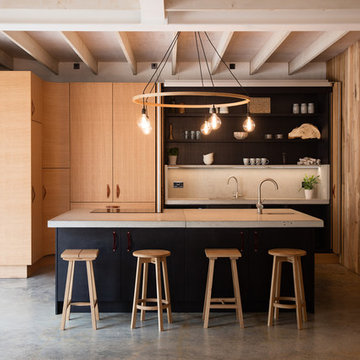
Aménagement d'une cuisine linéaire contemporaine en bois clair de taille moyenne avec un évier encastré, un placard avec porte à panneau surélevé, un plan de travail en béton, une crédence grise, une crédence en céramique, un électroménager en acier inoxydable, sol en béton ciré, îlot, un sol gris et un plan de travail gris.
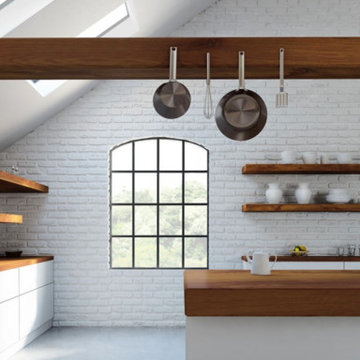
Idée de décoration pour une grande cuisine américaine linéaire champêtre avec un placard à porte plane, des portes de placard blanches, un plan de travail en bois, une crédence blanche, une crédence en brique, un électroménager en acier inoxydable, sol en béton ciré, îlot et un sol gris.
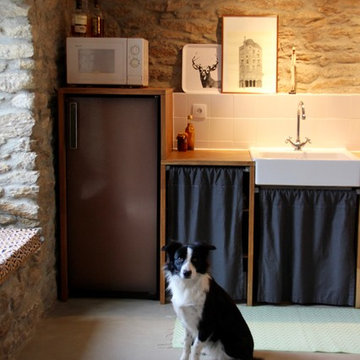
como
Aménagement d'une cuisine ouverte linéaire campagne de taille moyenne avec un évier posé, un placard sans porte, des portes de placard grises, un plan de travail en bois, une crédence blanche, une crédence en céramique, un électroménager de couleur, sol en béton ciré et îlot.
Aménagement d'une cuisine ouverte linéaire campagne de taille moyenne avec un évier posé, un placard sans porte, des portes de placard grises, un plan de travail en bois, une crédence blanche, une crédence en céramique, un électroménager de couleur, sol en béton ciré et îlot.
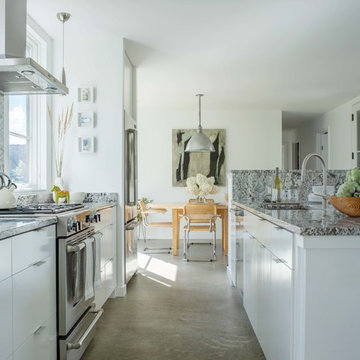
Cette image montre une grande cuisine ouverte linéaire design avec un évier posé, un placard à porte plane, des portes de placard blanches, un électroménager en acier inoxydable, sol en béton ciré, 2 îlots, un plan de travail en granite, une crédence grise, une crédence en dalle de pierre et un sol gris.
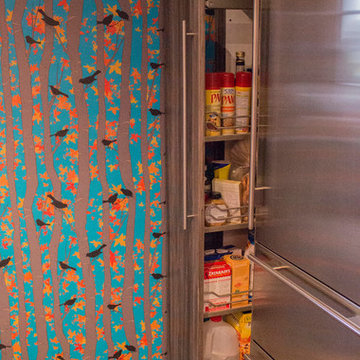
Dura Supreme Urbana in Cinder textured foil. Custom laminate in Fresh Papaya accent.
Cette photo montre une cuisine ouverte linéaire tendance de taille moyenne avec un évier encastré, un placard à porte plane, un plan de travail en granite, une crédence blanche, une crédence en carreau de verre, un électroménager en acier inoxydable, sol en béton ciré et îlot.
Cette photo montre une cuisine ouverte linéaire tendance de taille moyenne avec un évier encastré, un placard à porte plane, un plan de travail en granite, une crédence blanche, une crédence en carreau de verre, un électroménager en acier inoxydable, sol en béton ciré et îlot.
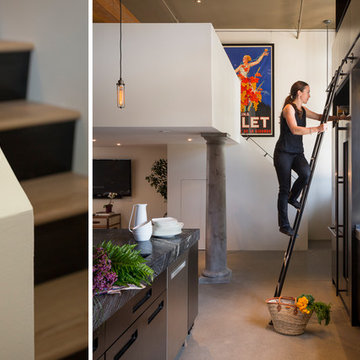
Interior Design: Muratore Corp Designer, Cindy Bayon | Construction + Millwork: Muratore Corp | Photography: Scott Hargis
Exemple d'une cuisine ouverte linéaire industrielle en inox de taille moyenne avec un évier intégré, un placard à porte plane, plan de travail en marbre, un électroménager en acier inoxydable, sol en béton ciré et îlot.
Exemple d'une cuisine ouverte linéaire industrielle en inox de taille moyenne avec un évier intégré, un placard à porte plane, plan de travail en marbre, un électroménager en acier inoxydable, sol en béton ciré et îlot.
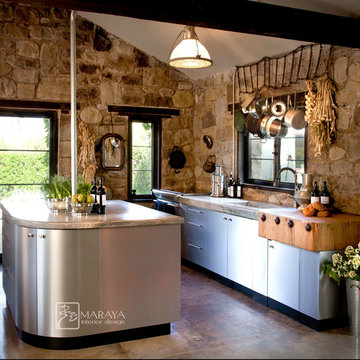
Modern contemporary kitchen in a 100 year old stone cottage. Concrete counters, snow tire chain pot hanging rack, antique butcher block, stainless steel cabinets.
This 120 year old one room stone cabin features real rock walls and fireplace in a simple rectangle with real handscraped exposed beams. Old concrete floor, from who knows when? The stainless steel kitchen is new, everything is under counter, there are no upper cabinets at all. Antique butcher block sits on stainless steel cabinet, and an old tire chain found on the old farm is the hanger for the cooking utensils. Concrete counters and sink. Designed by Maraya Interior Design for their best friend, Paul Hendershot, landscape designer. You can see more about this wonderful cottage on Design Santa Barbara show, featuring the designers Maraya and Auriel Entrekin.
All designed by Maraya Interior Design. From their beautiful resort town of Ojai, they serve clients in Montecito, Hope Ranch, Malibu, Westlake and Calabasas, across the tri-county areas of Santa Barbara, Ventura and Los Angeles, south to Hidden Hills- north through Solvang and more.
Idées déco de cuisines linéaires avec sol en béton ciré
8